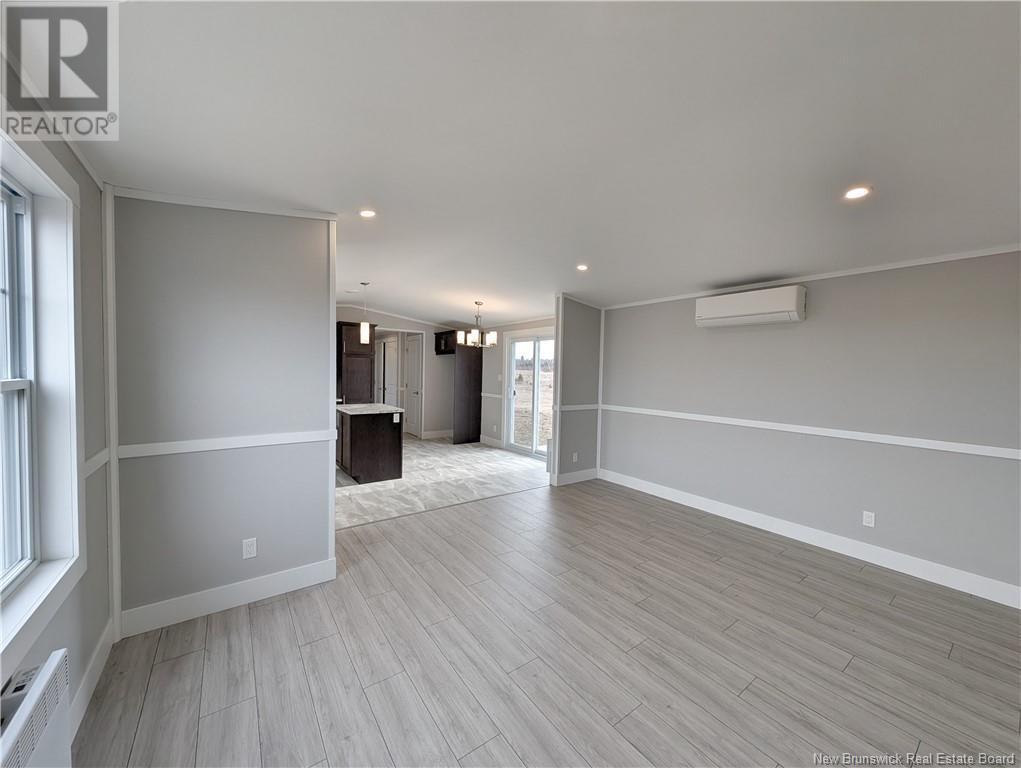7 Christine/martin Street Saint-Isidore, New Brunswick E8M 0B3
$229,900
When Viewing This Property On Realtor.ca Please Click On The Multimedia or Virtual Tour Link For More Property Info. Be the first to move into this brand new, never-inhabited construction, model FB-12 Traditional from Supreme Homes. This mobile home offers 3 bedrooms, 1 full bathroom and an open concept with a living room, dining room and kitchen equipped with a central island, ideal for cooking and entertaining. Located in a new residential development in the heart of Saint-Isidore, it combines tranquility and proximity to services: school, grocery store, restaurants, trails and more. Just minutes from Tracadie, it is the perfect place for a family or a comfortable retirement. A great opportunity to acquire a turnkey home in a dynamic community! **Note that the HST is included in the sales price. (id:55272)
Property Details
| MLS® Number | NB118349 |
| Property Type | Single Family |
| Features | Balcony/deck/patio |
| Structure | None |
Building
| BathroomTotal | 1 |
| BedroomsAboveGround | 3 |
| BedroomsTotal | 3 |
| ConstructedDate | 2023 |
| CoolingType | Air Conditioned, Heat Pump |
| ExteriorFinish | Vinyl |
| FlooringType | Laminate, Vinyl |
| FoundationType | Block, Concrete |
| HeatingFuel | Electric |
| HeatingType | Baseboard Heaters, Heat Pump |
| SizeInterior | 1024 Sqft |
| TotalFinishedArea | 1024 Sqft |
| Type | House |
| UtilityWater | Drilled Well, Well |
Land
| AccessType | Year-round Access |
| Acreage | No |
| LandscapeFeatures | Landscaped |
| Sewer | Septic System |
| SizeIrregular | 0.27 |
| SizeTotal | 0.27 Ac |
| SizeTotalText | 0.27 Ac |
| ZoningDescription | Res |
Rooms
| Level | Type | Length | Width | Dimensions |
|---|---|---|---|---|
| Main Level | 4pc Bathroom | 8'11'' x 7'11'' | ||
| Main Level | Bedroom | 10'1'' x 12'8'' | ||
| Main Level | Bedroom | 9'1'' x 12'8'' | ||
| Main Level | Bedroom | 7'1'' x 8'5'' | ||
| Main Level | Living Room | 11'1'' x 14'9'' | ||
| Main Level | Kitchen | 14'9'' x 12'7'' |
https://www.realtor.ca/real-estate/28308436/7-christinemartin-street-saint-isidore
Interested?
Contact us for more information
Eric Normandeau
Salesperson
607 St. George Street, Unit B02
Moncton, New Brunswick E1E 2C2















