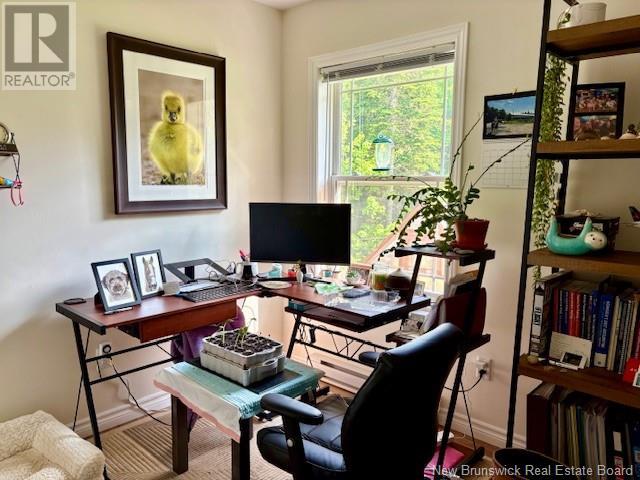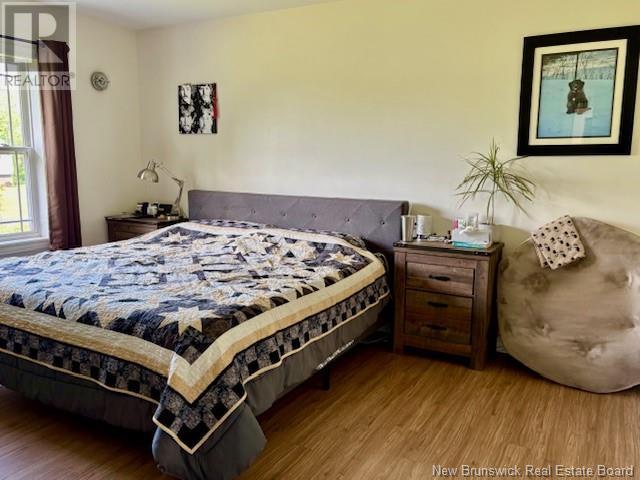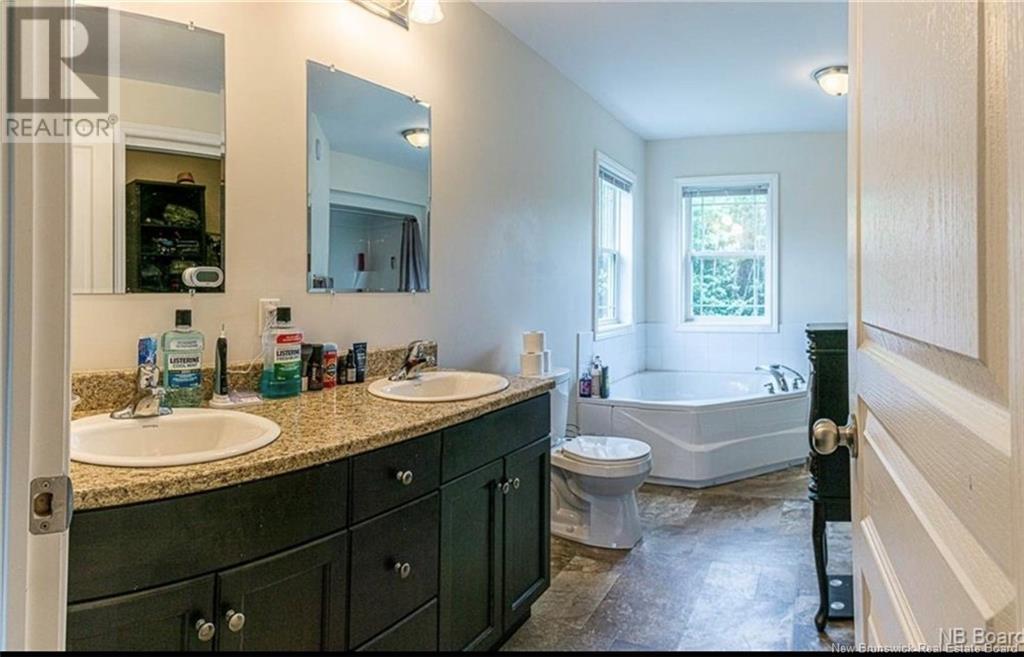7 Beaumont Hamel Road Rusagonis, New Brunswick E3B 0W9
$449,900
This well-maintained home offers a perfect blend of comfort and functionality, featuring a brand-new double detached garage and a spacious, fully fenced backyard. Inside, youll find 3 bedrooms and 2 bathrooms, including an oversized primary suite with a walk-in closet and a beautifully finished ensuite. The heart of the home is the open-concept kitchen, complete with stainless steel appliances, which flows seamlessly into a generous living room equipped with a ductless split heat pump and a bright, welcoming dining area. Off the living room, a hallway leads to two additional bedrooms and a full family bathroom. A convenient mudroom/laundry area completes the main level. The lower level has been partially finished, with exterior walls insulated and drywalled, and includes a rough-in for a potential third bathroomoffering great expansion potential. Outside, the newly built double garage is fully finished inside and includes its own 200 AMP electrical panel. The large backyard provides plenty of space for outdoor activities and is perfect for children, pets, or entertaining. This move-in ready home is ideal for a growing family and requires nothing but your personal touch. (id:55272)
Property Details
| MLS® Number | NB120192 |
| Property Type | Single Family |
| EquipmentType | Water Heater |
| Features | Level Lot, Treed, Balcony/deck/patio |
| RentalEquipmentType | Water Heater |
Building
| BathroomTotal | 2 |
| BedroomsAboveGround | 3 |
| BedroomsTotal | 3 |
| ArchitecturalStyle | Bungalow |
| ConstructedDate | 2015 |
| CoolingType | Heat Pump |
| ExteriorFinish | Vinyl |
| FlooringType | Laminate |
| FoundationType | Concrete |
| HeatingFuel | Electric |
| HeatingType | Baseboard Heaters, Heat Pump |
| StoriesTotal | 1 |
| SizeInterior | 1196 Sqft |
| TotalFinishedArea | 1196 Sqft |
| Type | House |
| UtilityWater | Well |
Parking
| Detached Garage | |
| Garage |
Land
| Acreage | Yes |
| LandscapeFeatures | Landscaped |
| Sewer | Septic System |
| SizeIrregular | 7530 |
| SizeTotal | 7530 M2 |
| SizeTotalText | 7530 M2 |
Rooms
| Level | Type | Length | Width | Dimensions |
|---|---|---|---|---|
| Main Level | Laundry Room | 6'6'' x 6'2'' | ||
| Main Level | Bath (# Pieces 1-6) | 8'2'' x 6'2'' | ||
| Main Level | Bedroom | 12' x 11' | ||
| Main Level | Bedroom | 9'2'' x 10'5'' | ||
| Main Level | Ensuite | 10'9'' x 14'3'' | ||
| Main Level | Primary Bedroom | 11'5'' x 14'3'' | ||
| Main Level | Kitchen | 12'6'' x 11'3'' | ||
| Main Level | Living Room | 16'6'' x 14'2'' |
https://www.realtor.ca/real-estate/28427448/7-beaumont-hamel-road-rusagonis
Interested?
Contact us for more information
Larry Booker
Salesperson
283 St. Mary's Street
Fredericton, New Brunswick E3A 2S5
Tobi Colpitts
Salesperson
283 St. Mary's Street
Fredericton, New Brunswick E3A 2S5
























