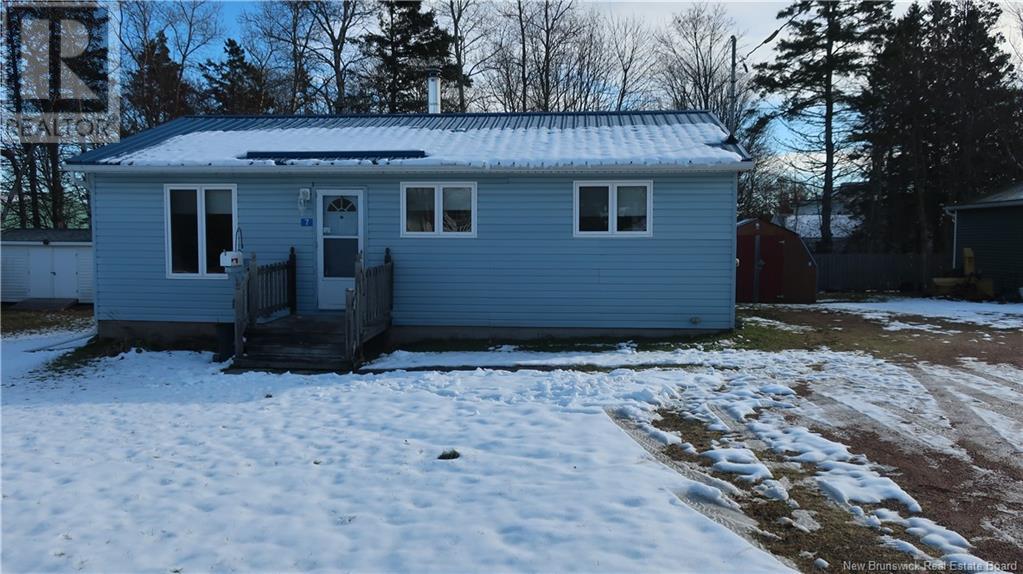7 Balser Place Sackville, New Brunswick E4L 3G6
$189,900
Built in 1972, this has been a happy one owner Family home, however the time has come to find new owners. A bungalow style, the home features a primary and two other bedrooms, living room, eat-in kitchen and bathroom. A fourth bedroom (non-conforming) is located in the basement. The home is heated with a wood / oil combination furnace. A large storage shed can be found in the back yard. Located within walking distance to Mount Allison Univ., the Sackville Waterfowl Park, the downtown and the property has easy highway access. Call now to view this home. (id:55272)
Property Details
| MLS® Number | NB109928 |
| Property Type | Single Family |
| EquipmentType | Water Heater |
| Features | Level Lot |
| RentalEquipmentType | Water Heater |
| Structure | Shed |
Building
| BathroomTotal | 1 |
| BedroomsAboveGround | 3 |
| BedroomsBelowGround | 1 |
| BedroomsTotal | 4 |
| ArchitecturalStyle | Bungalow |
| ConstructedDate | 1972 |
| ExteriorFinish | Vinyl |
| FlooringType | Vinyl |
| FoundationType | Concrete |
| HeatingFuel | Oil, Wood |
| HeatingType | Forced Air |
| StoriesTotal | 1 |
| SizeInterior | 885 Sqft |
| TotalFinishedArea | 1025 Sqft |
| Type | House |
| UtilityWater | Municipal Water |
Land
| AccessType | Year-round Access |
| Acreage | No |
| LandscapeFeatures | Landscaped |
| Sewer | Municipal Sewage System |
| SizeIrregular | 929 |
| SizeTotal | 929 M2 |
| SizeTotalText | 929 M2 |
| ZoningDescription | R1 |
Rooms
| Level | Type | Length | Width | Dimensions |
|---|---|---|---|---|
| Basement | Bedroom | 13'3'' x 10'6'' | ||
| Main Level | Bedroom | 8'7'' x 9'2'' | ||
| Main Level | Bedroom | 10'2'' x 9'1'' | ||
| Main Level | Primary Bedroom | 11'8'' x 10'4'' | ||
| Main Level | Other | 3'3'' x 3'4'' | ||
| Main Level | Living Room | 12'4'' x 12'6'' | ||
| Main Level | Foyer | 15'7'' x 2'11'' | ||
| Main Level | Mud Room | 3'11'' x 3'1'' | ||
| Main Level | Kitchen | 13'11'' x 10'4'' |
https://www.realtor.ca/real-estate/27701396/7-balser-place-sackville
Interested?
Contact us for more information
Doreen Beaton
Agent Manager
15 Bridge Street
Sackville, New Brunswick E4L 3N6






















