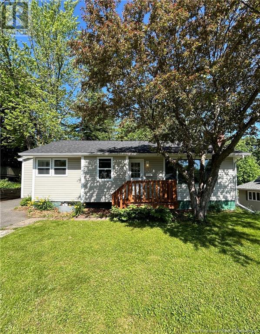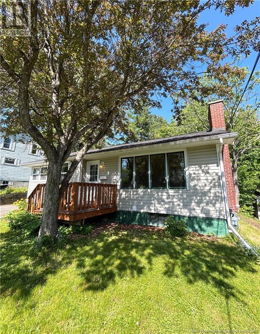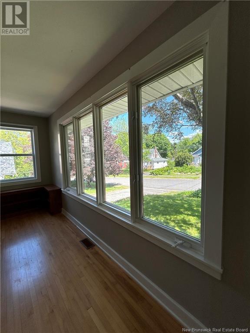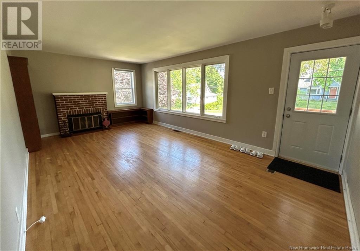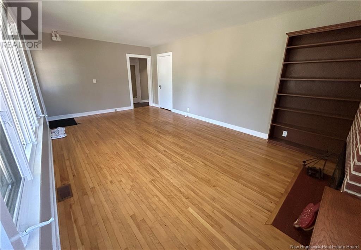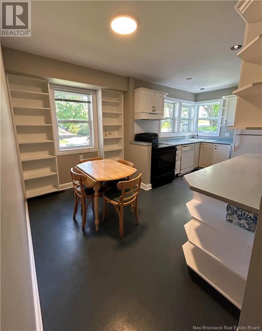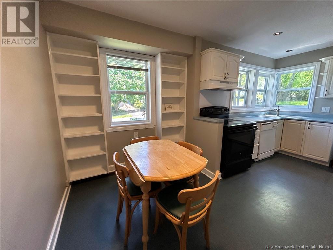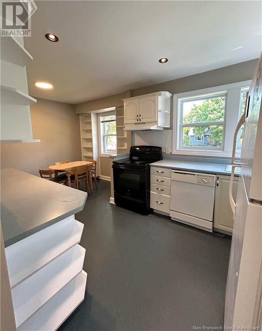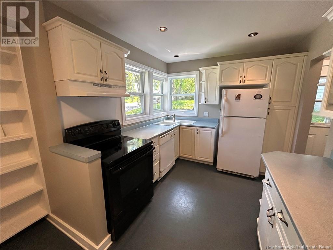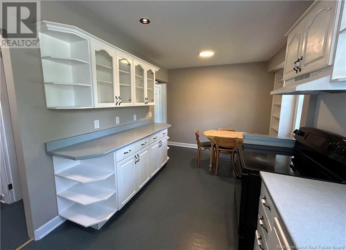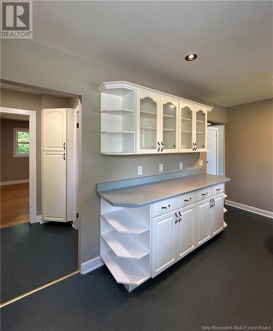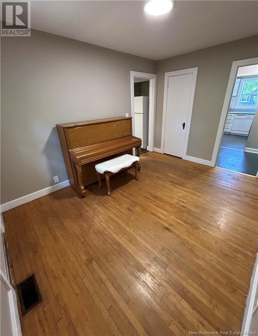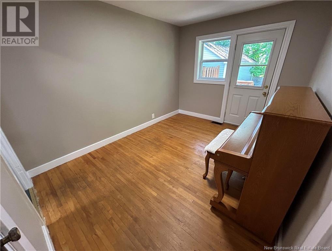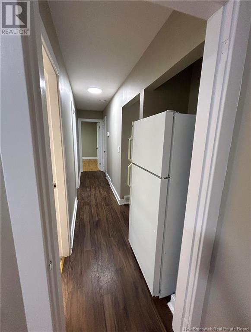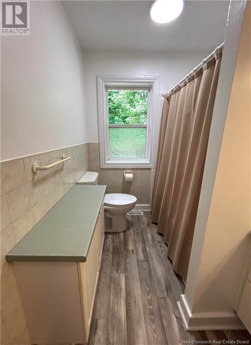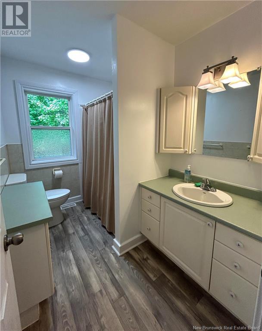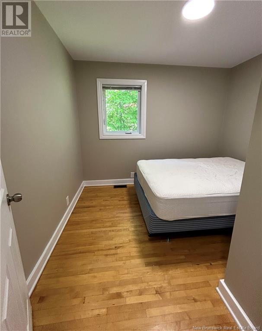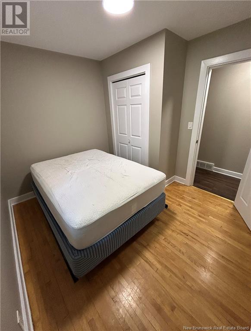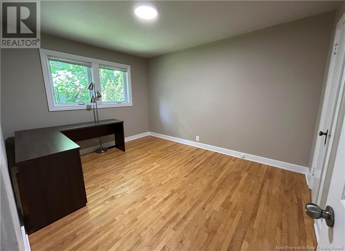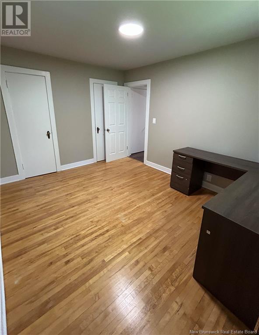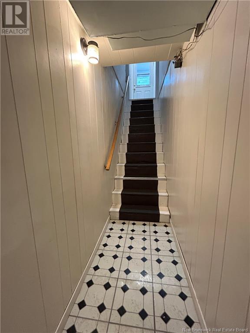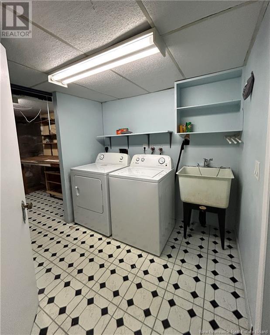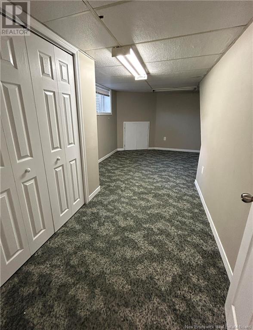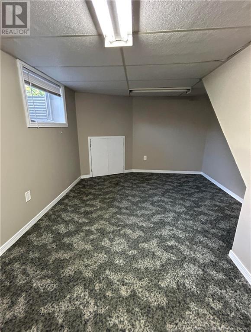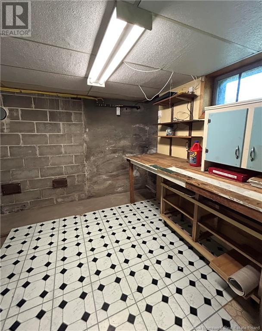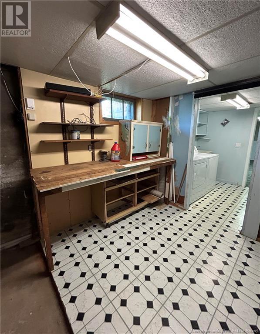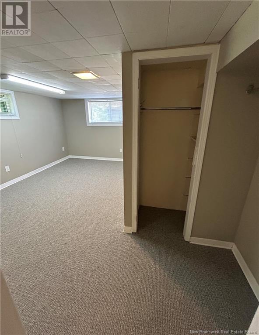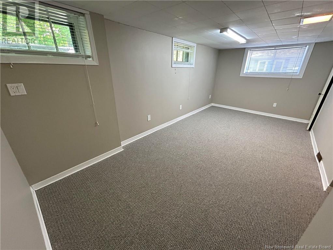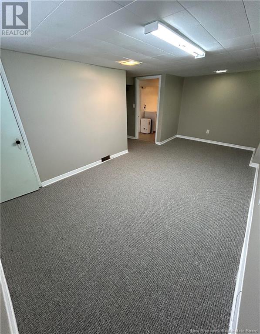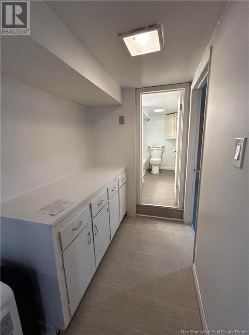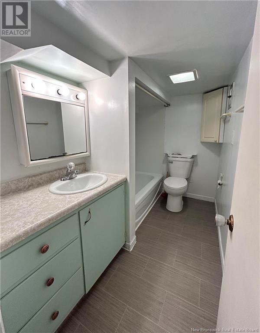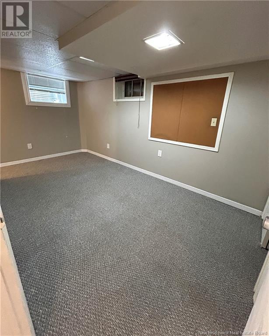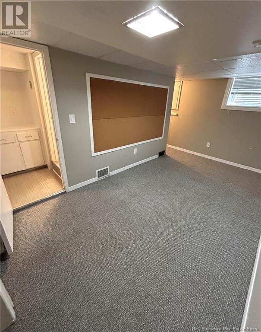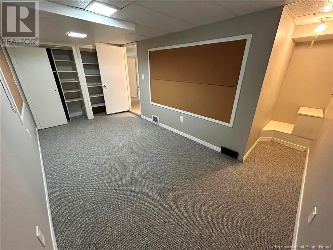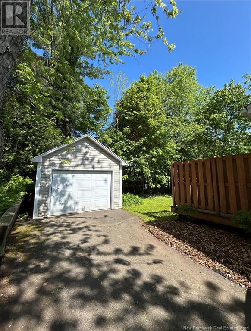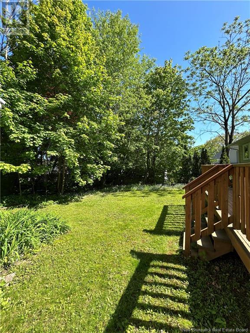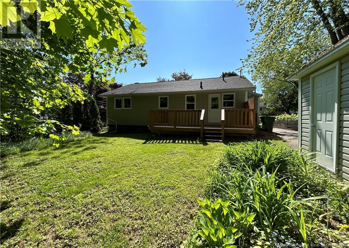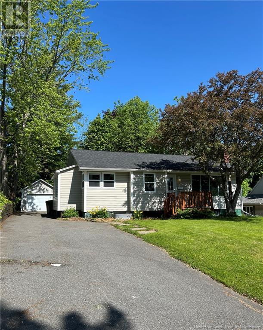693 Mitchell Street Fredericton, New Brunswick E3B 3S7
$399,900
Rare income potential within walking distance to both universities Ideally situated on the hill within walking distance to both universities and directly across from the Fredericton YMCA, this property offers exceptional convenience and versatility. The main floor features a bright and spacious living room, a generous kitchen with an adjoining dining area, two bedrooms, a full bathroom, and a versatile bonus room - perfect for a home office, studio, or guest space. Step out from the bonus room onto the private back deck, ideal for relaxing or entertaining. Downstairs, the fully finished lower level includes three additional bedrooms, another full bathroom, and a large laundry/storage area - making it ideal for extended family living or rental opportunities. A detached single-car garage adds valuable storage or parking space. Whether you're searching for a family home or a lucrative income property, this well-located residence is move-in ready and full of potential. (id:55272)
Property Details
| MLS® Number | NB120225 |
| Property Type | Single Family |
| EquipmentType | None |
| Features | Balcony/deck/patio |
| RentalEquipmentType | None |
Building
| BathroomTotal | 2 |
| BedroomsAboveGround | 2 |
| BedroomsBelowGround | 3 |
| BedroomsTotal | 5 |
| ArchitecturalStyle | Bungalow |
| ConstructedDate | 1963 |
| CoolingType | Air Conditioned, Heat Pump |
| ExteriorFinish | Vinyl |
| FlooringType | Laminate, Hardwood |
| HeatingType | Forced Air, Heat Pump |
| StoriesTotal | 1 |
| SizeInterior | 1140 Sqft |
| TotalFinishedArea | 2200 Sqft |
| Type | House |
| UtilityWater | Municipal Water |
Parking
| Garage |
Land
| AccessType | Year-round Access |
| Acreage | No |
| LandscapeFeatures | Landscaped |
| Sewer | Municipal Sewage System |
| SizeIrregular | 620 |
| SizeTotal | 620 M2 |
| SizeTotalText | 620 M2 |
Rooms
| Level | Type | Length | Width | Dimensions |
|---|---|---|---|---|
| Basement | Bedroom | 9' x 18' | ||
| Basement | Bedroom | 8' x 7' | ||
| Basement | Bedroom | 9' x 5'6'' | ||
| Basement | Bedroom | 18' x 8' | ||
| Basement | Bedroom | 15' x 8' | ||
| Basement | Bedroom | 18' x 9'6'' | ||
| Main Level | Bath (# Pieces 1-6) | 9'6'' x 6' | ||
| Main Level | Kitchen | 16' x 10' | ||
| Main Level | Primary Bedroom | 13' x 10' | ||
| Main Level | Bedroom | 10' x 7' | ||
| Main Level | Dining Room | 12'6'' x 9'6'' | ||
| Main Level | Living Room | 20'6'' x 12' |
https://www.realtor.ca/real-estate/28430535/693-mitchell-street-fredericton
Interested?
Contact us for more information
Darcy Simon
Salesperson
457 Bishop Drive P.o. Box 1180
Fredericton, New Brunswick E3C 2M6


