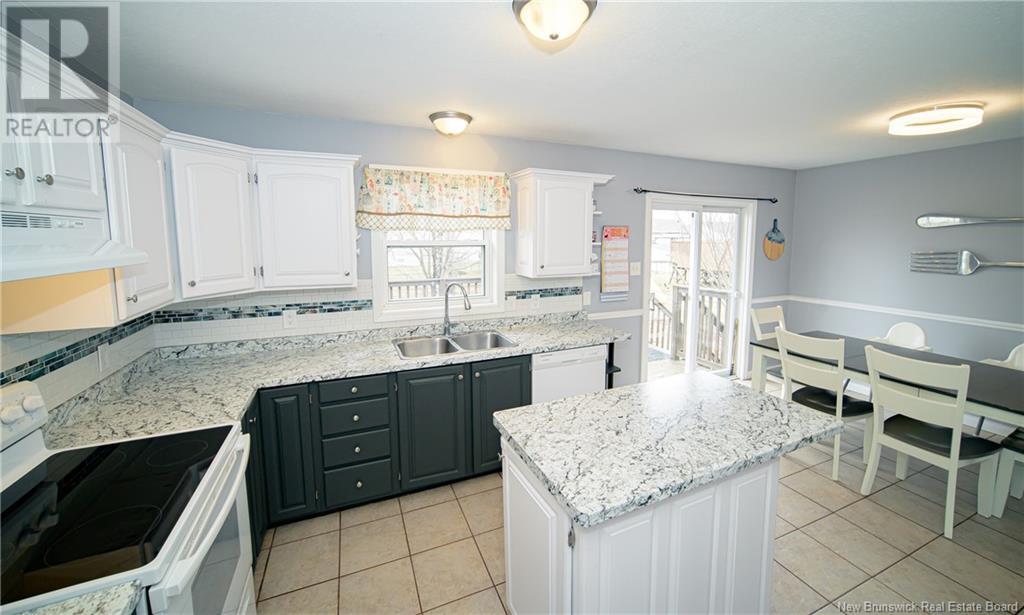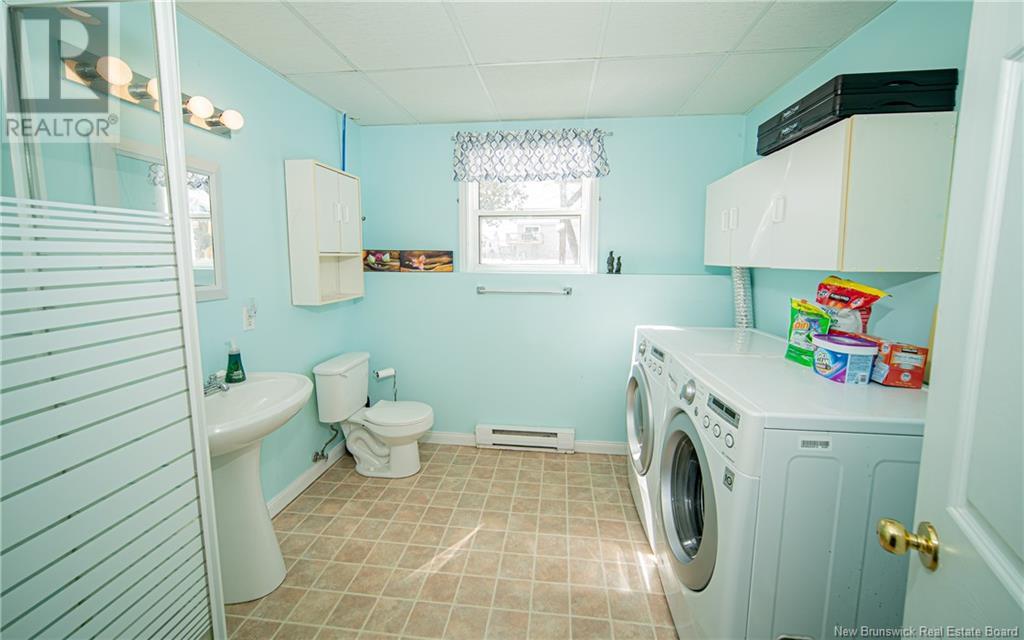69 Duffie Drive Oromocto, New Brunswick E2V 4M9
$399,900
Beautiful split-entry home set on oversized town lot, this property truly stands out with its huge, fully fenced backyard with mature trees! It offers the perfect blend of privacy and space, ideal for kids to play freely, pets to roam, or for hosting unforgettable summer barbecues. Whether you're envisioning a garden oasis, a play structure, or even a future pool, there's room for it all. Inside, main level is bright and welcoming with spacious living room drenched in natural light. Kitchen features plenty of prep space with island, and the adjoining dining area opens directly onto your back deckseamlessly blending indoor and outdoor living. Down the hall, youll find three comfortable bedrooms, including a generous primary bedroom with direct access to the main bath. Lower level offers even more space with large family room, fourth bedroom, 2nd bath with combined laundry, and versatile den/office that could easily be converted into fifth bedroom. Theres also a convenient storage room with access to the attached garage. Comfort meets efficiency with two ductless split heat pumps (one on each floor). Perfectly situated just steps from parks, walking trails, and all the local amenities your family needs. (id:55272)
Property Details
| MLS® Number | NB115198 |
| Property Type | Single Family |
| EquipmentType | Water Heater |
| Features | Treed, Balcony/deck/patio |
| RentalEquipmentType | Water Heater |
Building
| BathroomTotal | 2 |
| BedroomsAboveGround | 3 |
| BedroomsBelowGround | 1 |
| BedroomsTotal | 4 |
| ArchitecturalStyle | Split Level Entry |
| ConstructedDate | 2000 |
| CoolingType | Heat Pump |
| ExteriorFinish | Vinyl |
| FlooringType | Carpeted, Ceramic, Laminate, Wood |
| FoundationType | Concrete |
| HeatingFuel | Electric |
| HeatingType | Baseboard Heaters, Heat Pump |
| SizeInterior | 1232 Sqft |
| TotalFinishedArea | 2464 Sqft |
| Type | House |
| UtilityWater | Municipal Water |
Parking
| Attached Garage | |
| Garage |
Land
| AccessType | Year-round Access |
| Acreage | No |
| LandscapeFeatures | Landscaped |
| Sewer | Municipal Sewage System |
| SizeIrregular | 982 |
| SizeTotal | 982 M2 |
| SizeTotalText | 982 M2 |
Rooms
| Level | Type | Length | Width | Dimensions |
|---|---|---|---|---|
| Basement | Storage | 12'9'' x 11'0'' | ||
| Basement | Bath (# Pieces 1-6) | 9'3'' x 9'1'' | ||
| Basement | Office | 12'9'' x 10'5'' | ||
| Basement | Bedroom | 19'0'' x 10'9'' | ||
| Basement | Family Room | 20'10'' x 12'7'' | ||
| Main Level | Bath (# Pieces 1-6) | 11'6'' x 7'2'' | ||
| Main Level | Bedroom | 11'5'' x 9'11'' | ||
| Main Level | Bedroom | 12'3'' x 8'4'' | ||
| Main Level | Primary Bedroom | 15'6'' x 11'1'' | ||
| Main Level | Living Room | 15'9'' x 13'6'' | ||
| Main Level | Dining Room | 10'0'' x 11'0'' | ||
| Main Level | Kitchen | 10'0'' x 11'0'' |
https://www.realtor.ca/real-estate/28099338/69-duffie-drive-oromocto
Interested?
Contact us for more information
Sarah Justason
Salesperson
283 St. Mary's Street
Fredericton, New Brunswick E3A 2S5






































