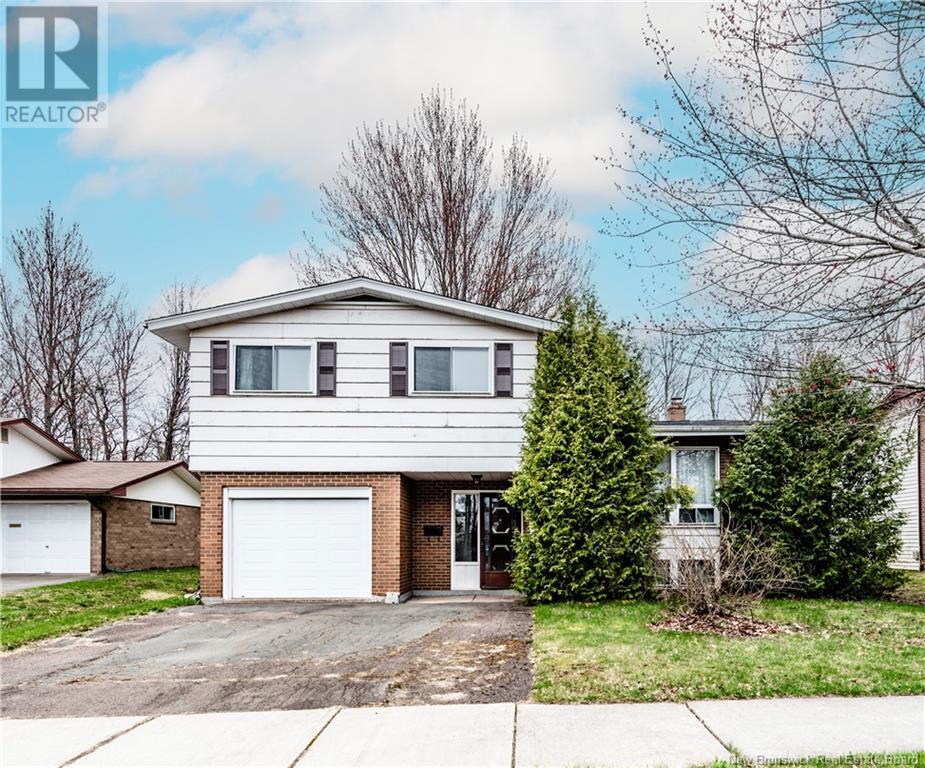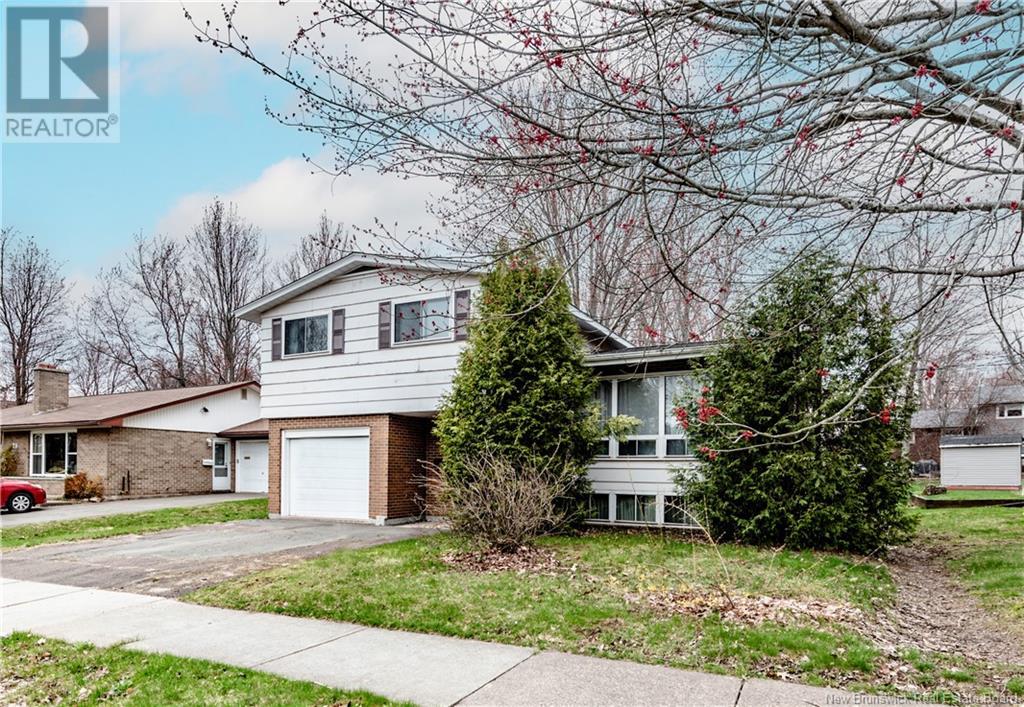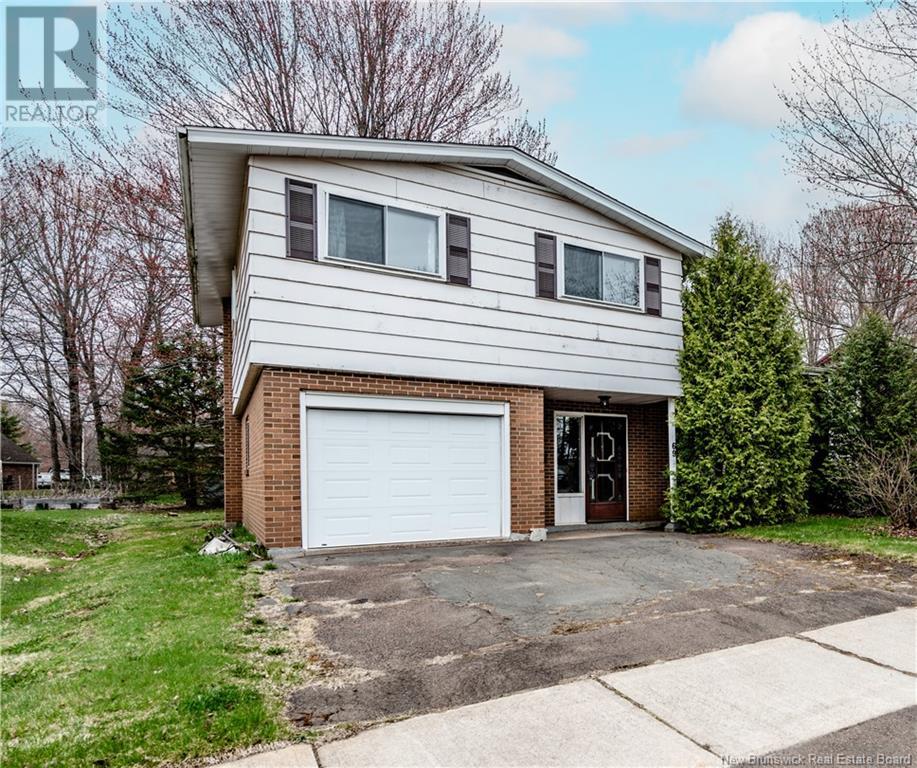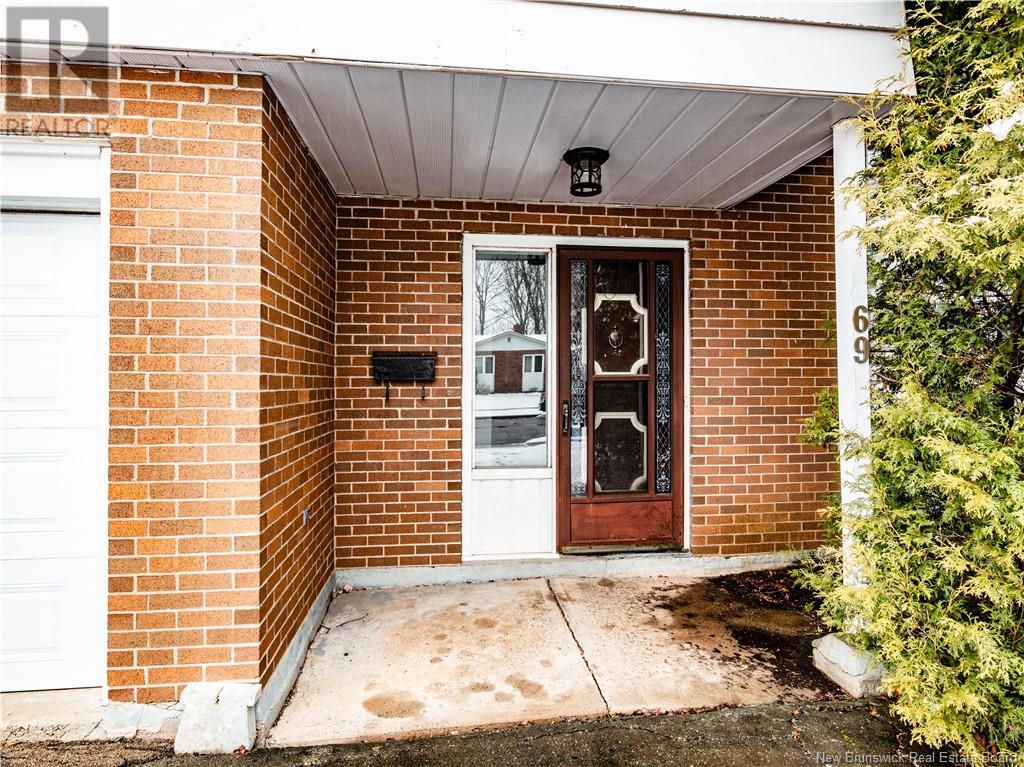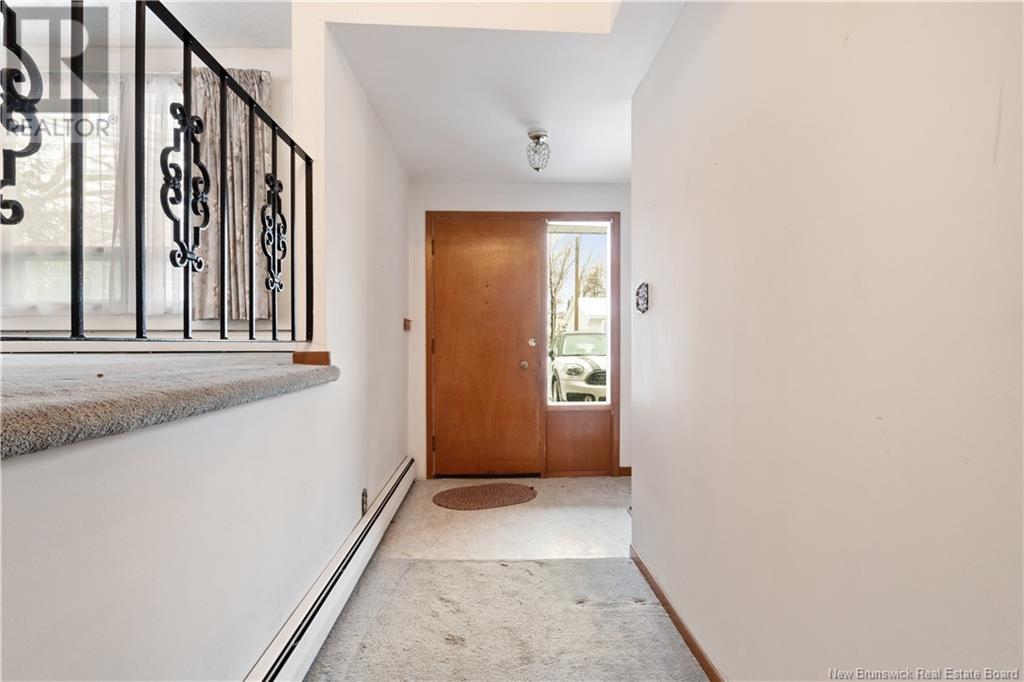69 Chandler Crescent Moncton, New Brunswick E1C 3W6
$385,000
Welcome to 69 Chandler! Located on a quiet Crescent in Centennial Place, enjoy the close proximity to downtown Moncton, and ease of access to the highway for Trinity Park and Riverview areas. With Centennial Park at a short distance, take advantage of the amazing trails, public pool, play park, and year-round activities it has to offer for the entire family! This 4 level split Home comes with an eat-in kitchen, a dining room and a living room on the second level, a family room and a 2 pc bath on the 1st level, plus 4 bedrooms and a 4-pc bath on the 3rd level. The semi finished basement consists of a utility room, a laundry area and a room which could be used as a non-conforming bedroom or an office. Call your REALTOR® today to book a viewing! (id:55272)
Property Details
| MLS® Number | NB112124 |
| Property Type | Single Family |
Building
| BathroomTotal | 2 |
| BedroomsAboveGround | 4 |
| BedroomsBelowGround | 1 |
| BedroomsTotal | 5 |
| ArchitecturalStyle | Split Level Entry, 4 Level |
| ExteriorFinish | Brick, Other |
| FlooringType | Carpeted |
| FoundationType | Concrete |
| HalfBathTotal | 1 |
| HeatingFuel | Electric |
| HeatingType | Baseboard Heaters, Hot Water |
| SizeInterior | 1736 Sqft |
| TotalFinishedArea | 1736 Sqft |
| Type | House |
| UtilityWater | Municipal Water |
Parking
| Attached Garage | |
| Garage |
Land
| Acreage | No |
| Sewer | Municipal Sewage System |
| SizeIrregular | 613 |
| SizeTotal | 613 M2 |
| SizeTotalText | 613 M2 |
Rooms
| Level | Type | Length | Width | Dimensions |
|---|---|---|---|---|
| Second Level | Kitchen/dining Room | 7'0'' x 10'10'' | ||
| Second Level | Living Room | 16'9'' x 19'0'' | ||
| Second Level | Dining Room | 9'10'' x 9'1'' | ||
| Second Level | Kitchen | 10'2'' x 8'11'' | ||
| Third Level | 4pc Bathroom | 8'3'' x 7'6'' | ||
| Third Level | Bedroom | 8'4'' x 9'8'' | ||
| Third Level | Bedroom | 11'9'' x 13'5'' | ||
| Third Level | Bedroom | 11'9'' x 8'1'' | ||
| Third Level | Primary Bedroom | 11'9'' x 14'6'' | ||
| Basement | Utility Room | 16'8'' x 10'10'' | ||
| Basement | Laundry Room | 5'11'' x 8'9'' | ||
| Basement | Recreation Room | 16'9'' x 11'11'' | ||
| Main Level | Family Room | 17'9'' x 14'4'' | ||
| Main Level | 2pc Bathroom | 3'10'' x 6'0'' |
https://www.realtor.ca/real-estate/28099416/69-chandler-crescent-moncton
Interested?
Contact us for more information
Joanne Maillet
Salesperson
260 Champlain St
Dieppe, New Brunswick E1A 1P3


