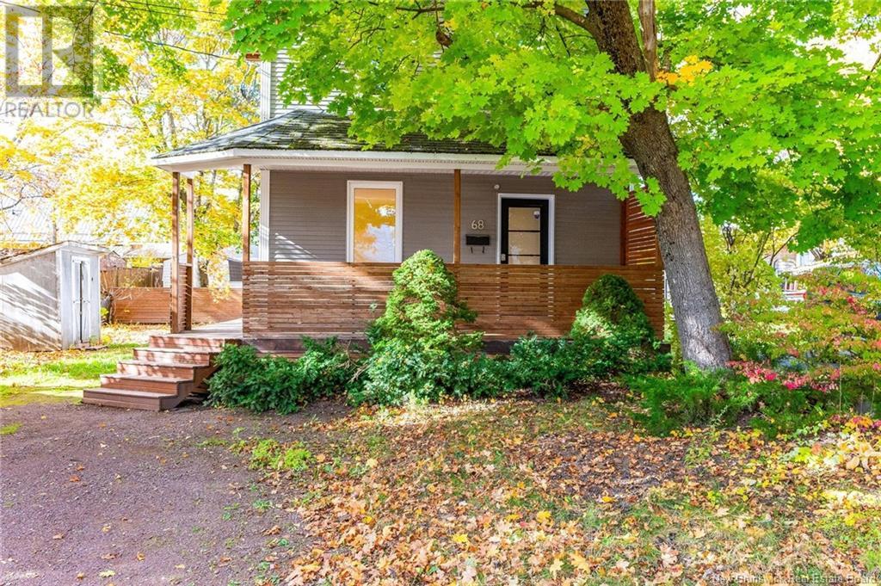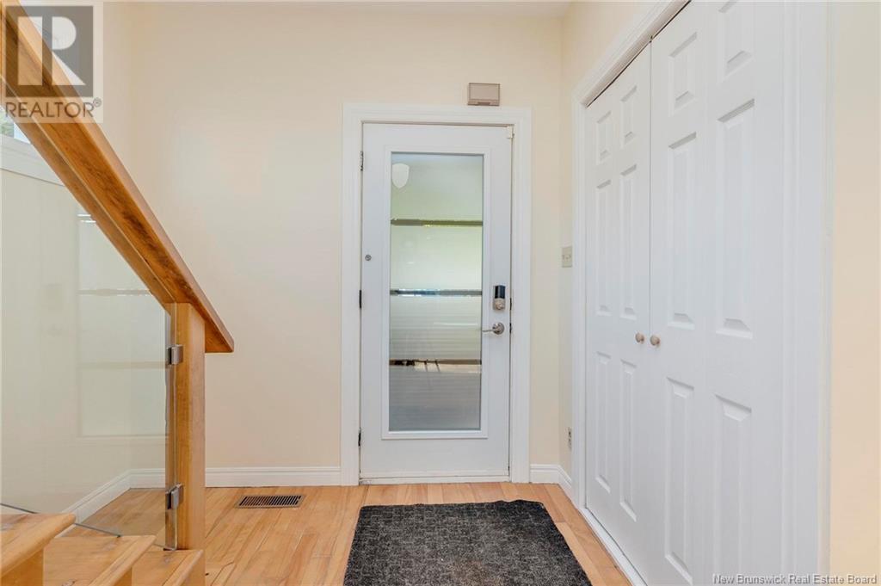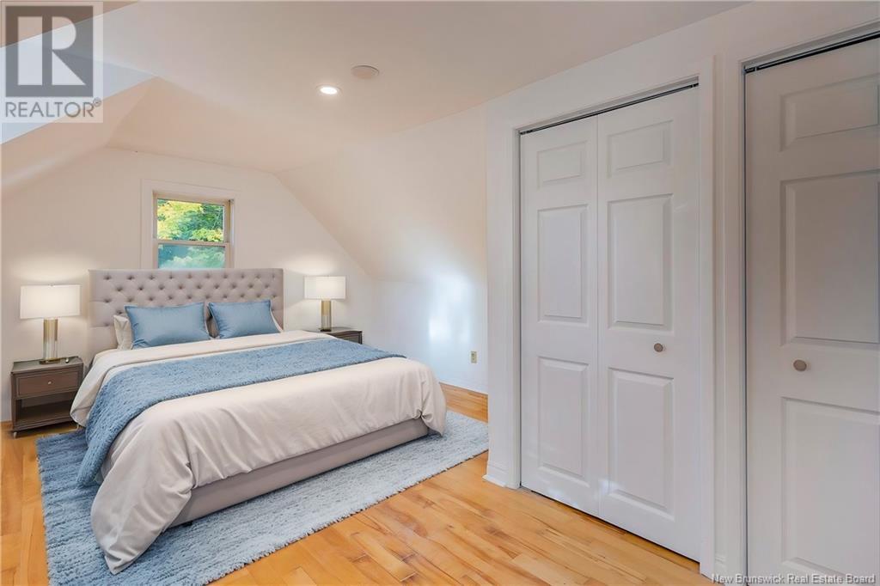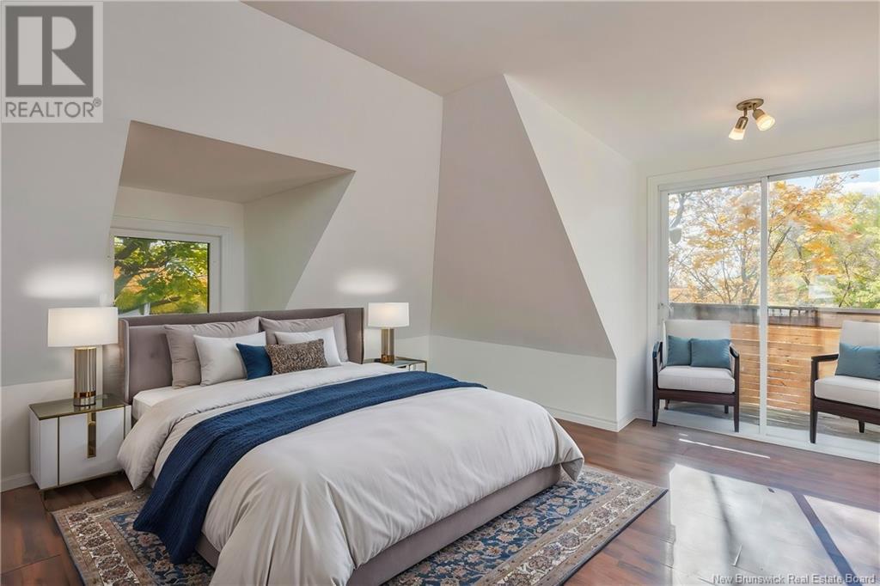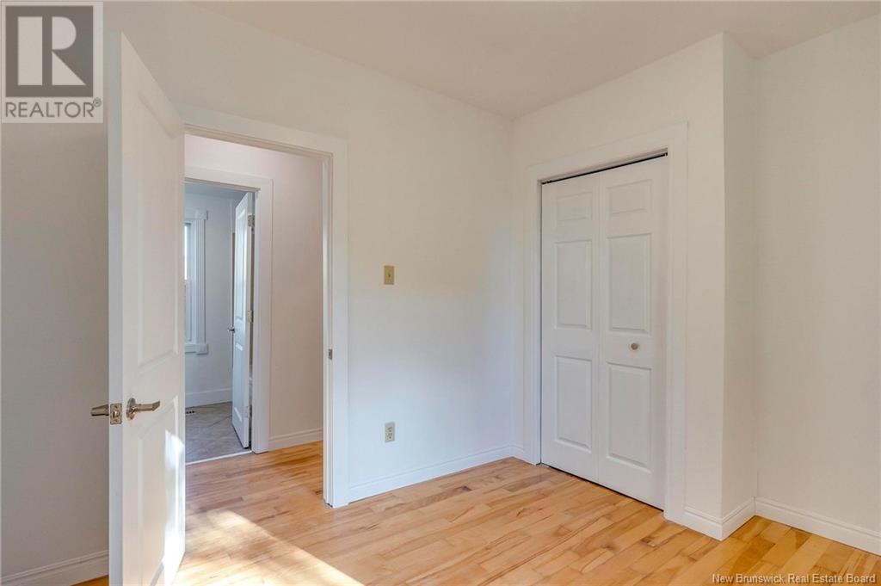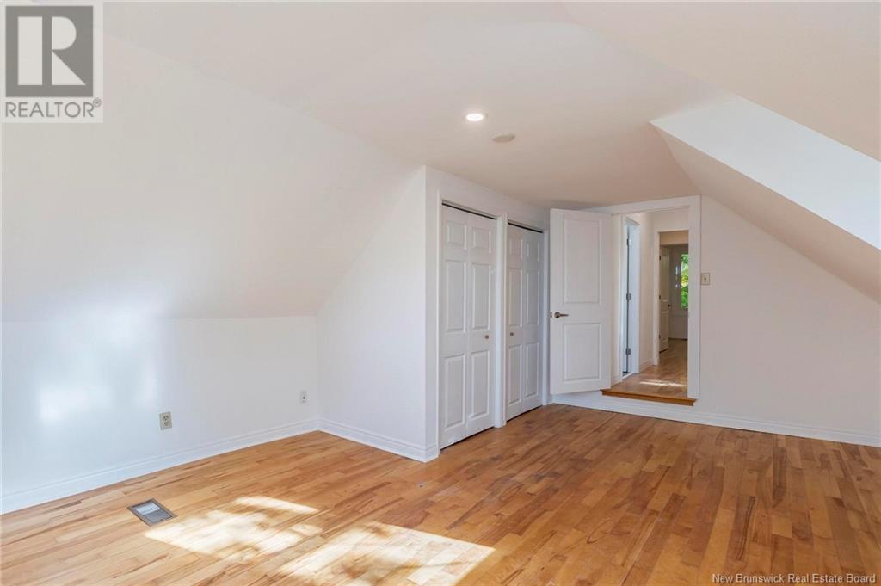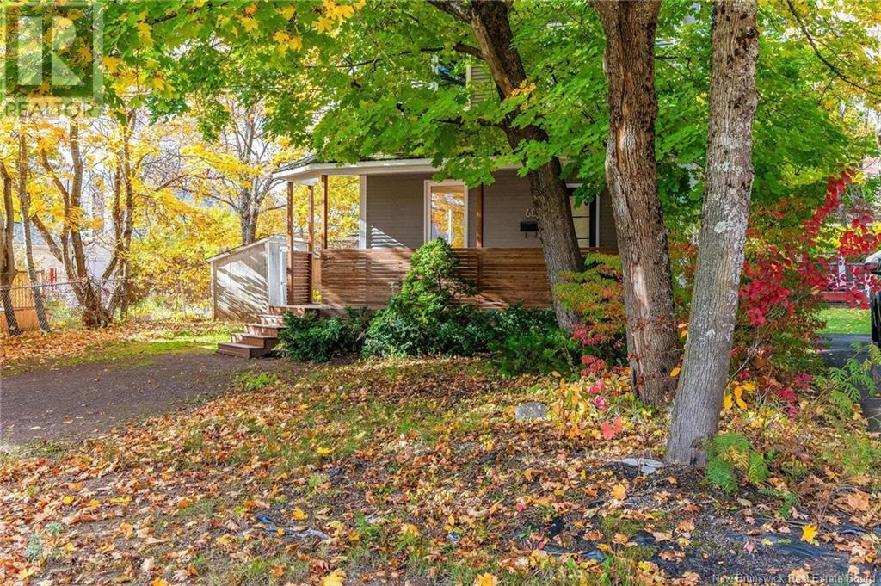68 West Lane Moncton, New Brunswick E1C 6T7
$379,000
Welcome to 68 West Lane, where classic charm meets modern upgrades! This spacious 4-bedroom, 2.5-bath home offers high ceilings throughout the main and second floors, creating an open and airy atmosphere. On the main level, you'll find a large living room with oversized windows that flood the space with natural light, offering views of both the side and front of the property. The newly upgraded kitchen boasts brand-new cabinets, a convenient eat-in dining area, and a roomy pantry. A patio door off the dining space leads to the backyard, complete with a back patio perfect for entertaining. A half bath with laundry facilities completes the main level. Follow the elegant glass panel railing upstairs to discover three generously sized bedrooms and a full bathroom. The top level features a versatile attic space, which can serve as an additional bedroom or office, complete with a 3-piece ensuite bath, a walk-in closet, and a charming Romeo and Juliet balcony. This home is ideally located within walking distance to the city hospital and nearby schools, making it a perfect choice for families and professionals alike. Dont miss your chance to make 68 West Lane your new home! Some Photos Have Been Virtually staged. (id:55272)
Property Details
| MLS® Number | NB108344 |
| Property Type | Single Family |
| Features | Balcony/deck/patio |
Building
| BathroomTotal | 3 |
| BedroomsAboveGround | 4 |
| BedroomsTotal | 4 |
| ExteriorFinish | Vinyl |
| FlooringType | Laminate, Hardwood |
| FoundationType | Concrete |
| HalfBathTotal | 1 |
| HeatingFuel | Electric |
| HeatingType | Forced Air |
| SizeInterior | 1944 Sqft |
| TotalFinishedArea | 1944 Sqft |
| Type | House |
| UtilityWater | Municipal Water |
Land
| Acreage | No |
| Sewer | Municipal Sewage System |
| SizeIrregular | 441 |
| SizeTotal | 441 M2 |
| SizeTotalText | 441 M2 |
Rooms
| Level | Type | Length | Width | Dimensions |
|---|---|---|---|---|
| Second Level | 4pc Bathroom | X | ||
| Second Level | Bedroom | X | ||
| Second Level | Bedroom | X | ||
| Second Level | Bedroom | X | ||
| Third Level | Bedroom | X | ||
| Main Level | Pantry | X | ||
| Main Level | Dining Room | X | ||
| Main Level | Kitchen | X | ||
| Main Level | 2pc Bathroom | X | ||
| Main Level | Living Room | X | ||
| Main Level | Foyer | X |
https://www.realtor.ca/real-estate/27576480/68-west-lane-moncton
Interested?
Contact us for more information
Kevin Kang
Salesperson
1000 Unit 101 St George Blvd
Moncton, New Brunswick E1E 4M7
Craig Powell
Salesperson
1000 Unit 101 St George Blvd
Moncton, New Brunswick E1E 4M7



