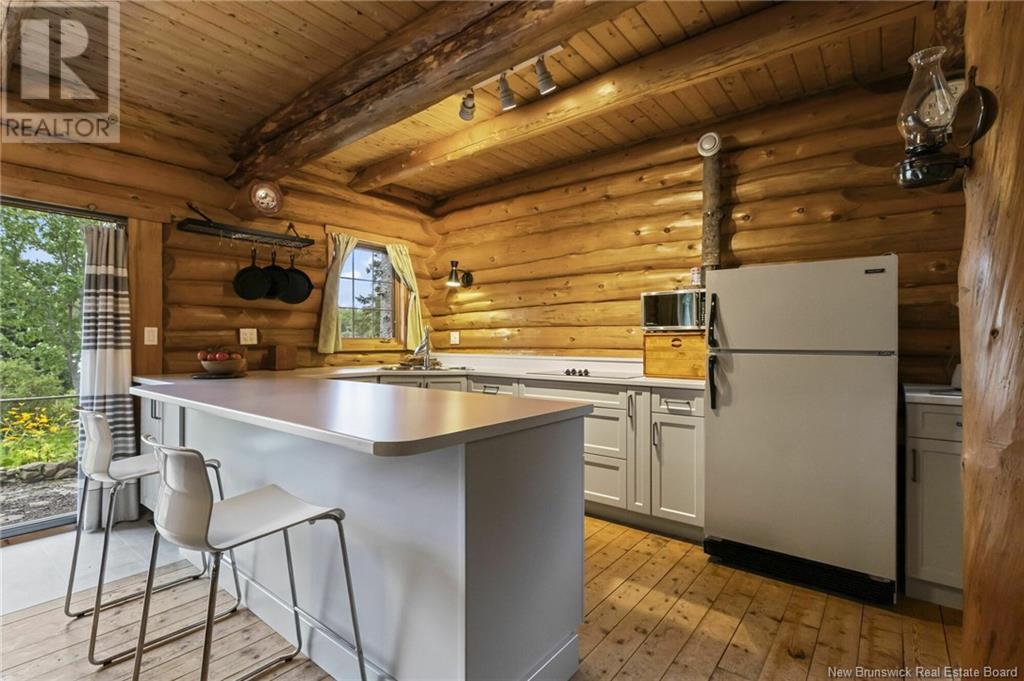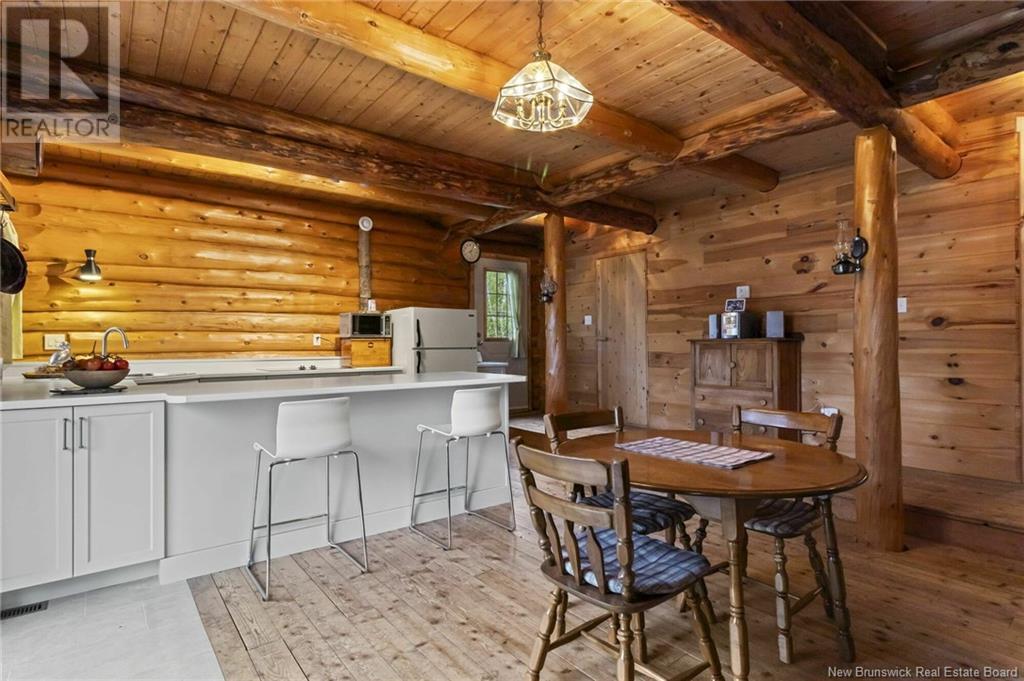68 Fairwest Shore Road Shediac, New Brunswick E4R 1J6
$595,000
When Viewing This Property On Realtor.ca Please Click On The Multimedia or Virtual Tour Link For More Property Info. Welcome to this warm, waterfront cedar log home-where rustic charm meets meticulous care. Set on a naturally landscaped acre, large windows fill the space with light, creating a peaceful, inviting atmosphere. A two-sided stone fireplace connects the spacious kitchen/dining area and cozy living room. The main floor includes two bedrooms and a full bath. Upstairs features a large suite with wood stove, full bath, additional bedroom, and balcony overlooking the river. A bonus room/bedroom sits above the attached double garage with drive-through doors, opening to a serene backyard on Bateman's Brook-a hidden gem off the Shediac River, perfect for water activities. Just 15 minutes from Shediac and 25 from Moncton, this tranquil retreat is close to beaches and amenities-yet you may never want to leave. (id:55272)
Property Details
| MLS® Number | NB116809 |
| Property Type | Single Family |
| Features | Treed |
| Structure | Shed |
| WaterFrontType | Waterfront |
Building
| BathroomTotal | 2 |
| BedroomsAboveGround | 3 |
| BedroomsTotal | 3 |
| ArchitecturalStyle | 2 Level |
| ConstructedDate | 1992 |
| CoolingType | Heat Pump |
| ExteriorFinish | Cedar Shingles, Log |
| FlooringType | Laminate, Softwood |
| FoundationType | Concrete |
| HeatingFuel | Electric, Wood |
| HeatingType | Baseboard Heaters, Heat Pump, Stove |
| SizeInterior | 2500 Sqft |
| TotalFinishedArea | 2500 Sqft |
| Type | House |
| UtilityWater | Drilled Well, Well |
Parking
| Attached Garage | |
| Garage | |
| Heated Garage | |
| Inside Entry |
Land
| AccessType | Year-round Access |
| Acreage | Yes |
| LandscapeFeatures | Landscaped |
| Sewer | Septic Field |
| SizeIrregular | 1.14 |
| SizeTotal | 1.14 Ac |
| SizeTotalText | 1.14 Ac |
Rooms
| Level | Type | Length | Width | Dimensions |
|---|---|---|---|---|
| Second Level | Great Room | 24'6'' x 21'10'' | ||
| Second Level | 3pc Bathroom | 8'0'' x 8'11'' | ||
| Second Level | Bedroom | 15'0'' x 7'3'' | ||
| Second Level | Family Room | 20'2'' x 28'8'' | ||
| Main Level | Foyer | 9'7'' x 9'11'' | ||
| Main Level | 4pc Bathroom | 8'1'' x 9'10'' | ||
| Main Level | Bedroom | 9'7'' x 9'11'' | ||
| Main Level | Primary Bedroom | 14'4'' x 10'4'' | ||
| Main Level | Kitchen | 9'1'' x 14'5'' | ||
| Main Level | Dining Room | 13'5'' x 14'5'' | ||
| Main Level | Living Room | 19'1'' x 14'5'' |
https://www.realtor.ca/real-estate/28201048/68-fairwest-shore-road-shediac
Interested?
Contact us for more information
Chuck Young
Salesperson
607 St. George Street, Unit B02
Moncton, New Brunswick E1E 2C2























