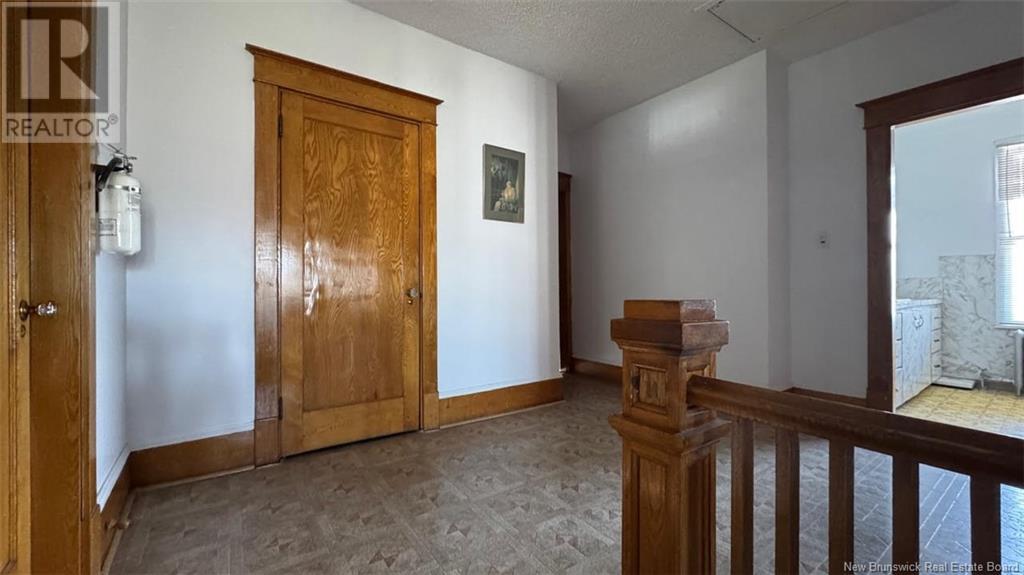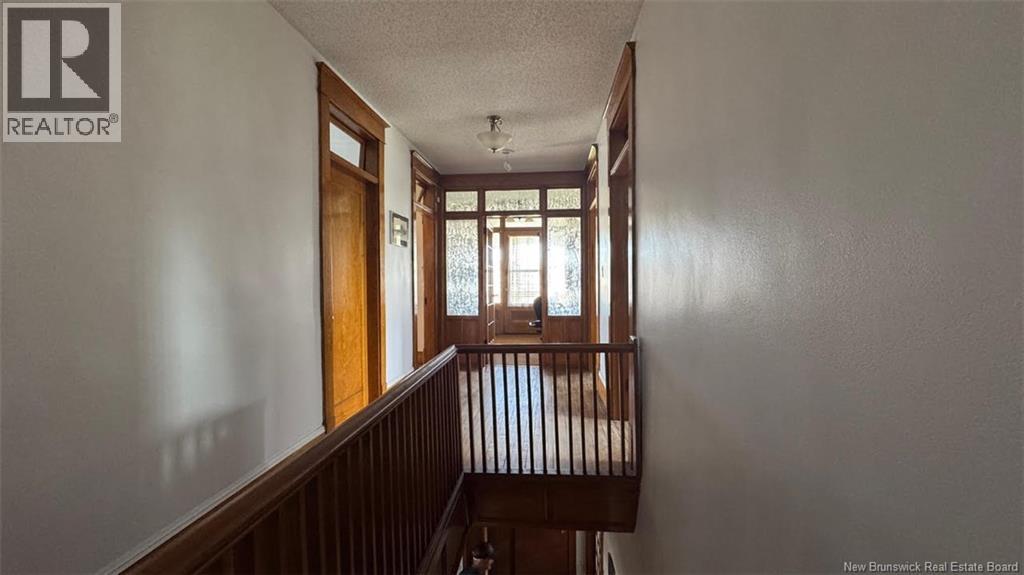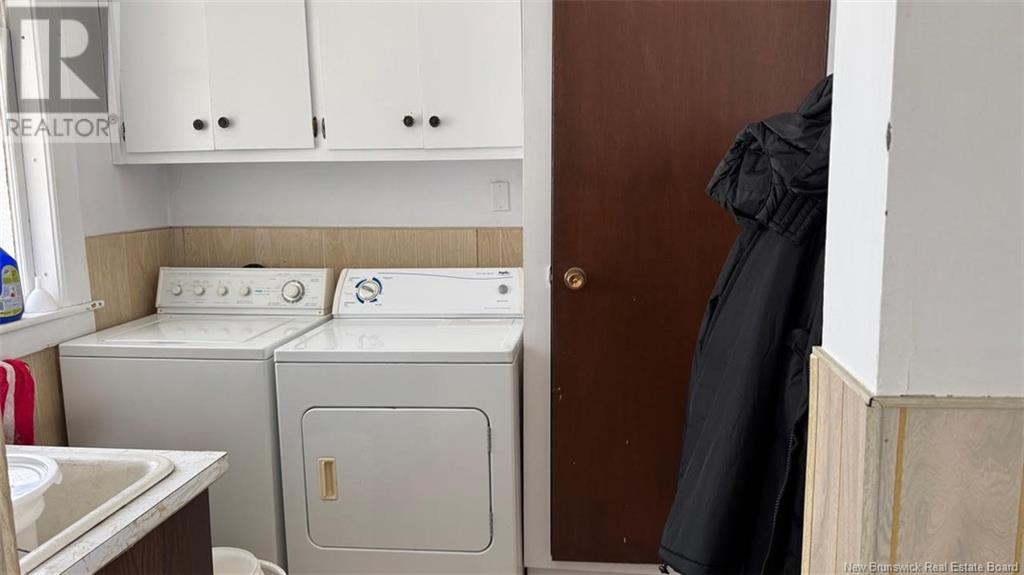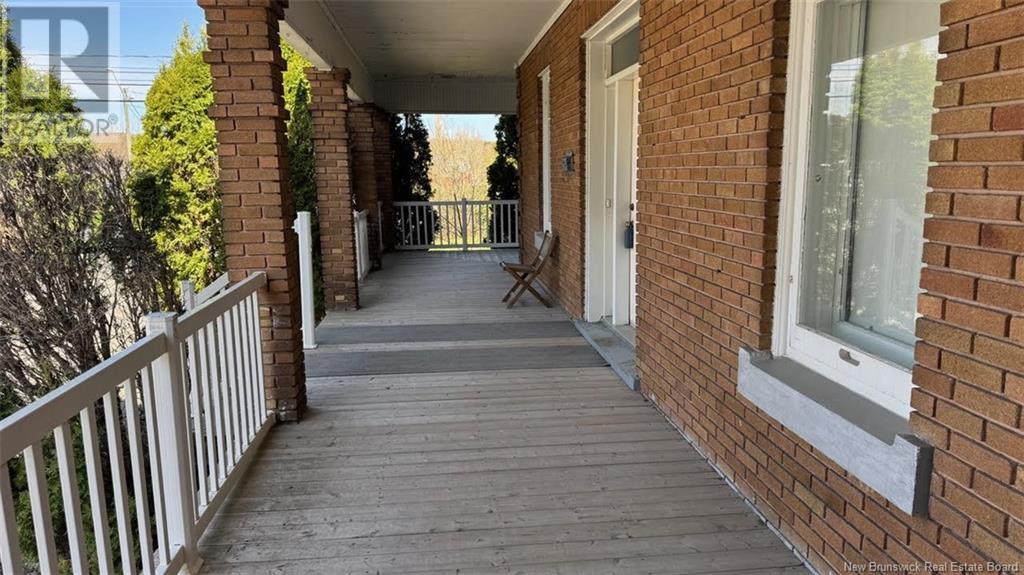672 Principale Street Saint-Léonard, New Brunswick E7E 2H6
$235,000
This substantial family home, situated on prestigious Principal Street, offers an exceptional blend of spacious living and convenient location. The solid-structured building boasts a generous layout designed for comfortable family living, featuring multiple bedrooms and expansive living areas perfect for both relaxation and entertaining. A dedicated office space, conveniently located on the main floor, provides a perfect work-from-home solution without compromising family life. Enjoy the added benefit of being within walking distance to a grocery store, restaurants, and the local school making everyday life effortlessly easy. This property represents a rare opportunity to acquire a home that seamlessly combines practicality, space, and prime location. (id:55272)
Property Details
| MLS® Number | NB118287 |
| Property Type | Single Family |
| EquipmentType | Water Heater |
| RentalEquipmentType | Water Heater |
| Structure | None |
Building
| BathroomTotal | 4 |
| BedroomsAboveGround | 6 |
| BedroomsTotal | 6 |
| ArchitecturalStyle | 2 Level |
| BasementDevelopment | Unfinished |
| BasementType | Full (unfinished) |
| ConstructedDate | 1928 |
| ExteriorFinish | Brick |
| FlooringType | Carpeted, Wood |
| FoundationType | Block, Concrete |
| HalfBathTotal | 2 |
| HeatingFuel | Oil |
| HeatingType | Hot Water |
| SizeInterior | 3709 Sqft |
| TotalFinishedArea | 3709 Sqft |
| Type | House |
| UtilityWater | Municipal Water |
Parking
| Garage | |
| Inside Entry |
Land
| AccessType | Year-round Access |
| Acreage | No |
| Sewer | Municipal Sewage System |
| SizeIrregular | 0.4 |
| SizeTotal | 0.4 Ac |
| SizeTotalText | 0.4 Ac |
| ZoningDescription | Residentiel |
Rooms
| Level | Type | Length | Width | Dimensions |
|---|---|---|---|---|
| Second Level | Bedroom | 15' x 14' | ||
| Second Level | Bedroom | 10' x 12' | ||
| Second Level | Bedroom | 10' x 12' | ||
| Second Level | Bedroom | 10' x 12' | ||
| Second Level | Bedroom | 10' x 12' | ||
| Second Level | Bedroom | 10' x 12' | ||
| Main Level | Laundry Room | 6'1'' x 8'5'' | ||
| Main Level | Kitchen | 14'5'' x 24'7'' | ||
| Main Level | Dining Room | 13'8'' x 15'8'' | ||
| Main Level | Solarium | 6'1'' x 20'6'' | ||
| Main Level | Sitting Room | 13'3'' x 22' | ||
| Main Level | Other | 13' x 7'7'' | ||
| Main Level | Office | 12'5'' x 12'1'' |
https://www.realtor.ca/real-estate/28297172/672-principale-street-saint-léonard
Interested?
Contact us for more information
Sonia Blanchette
Salesperson
287 B Boulevard Broadway
Grand Falls, New Brunswick E3Z 2K1



























