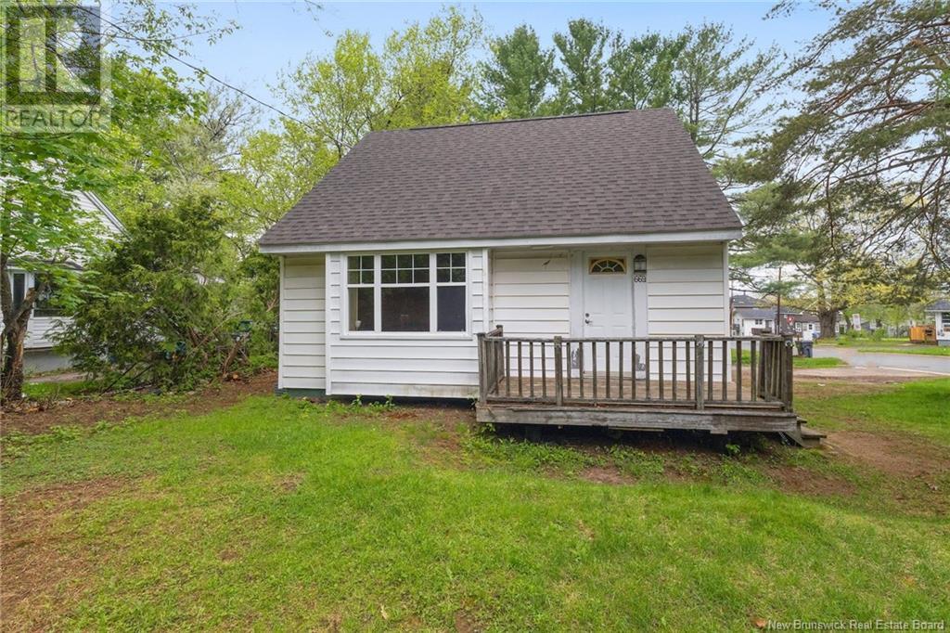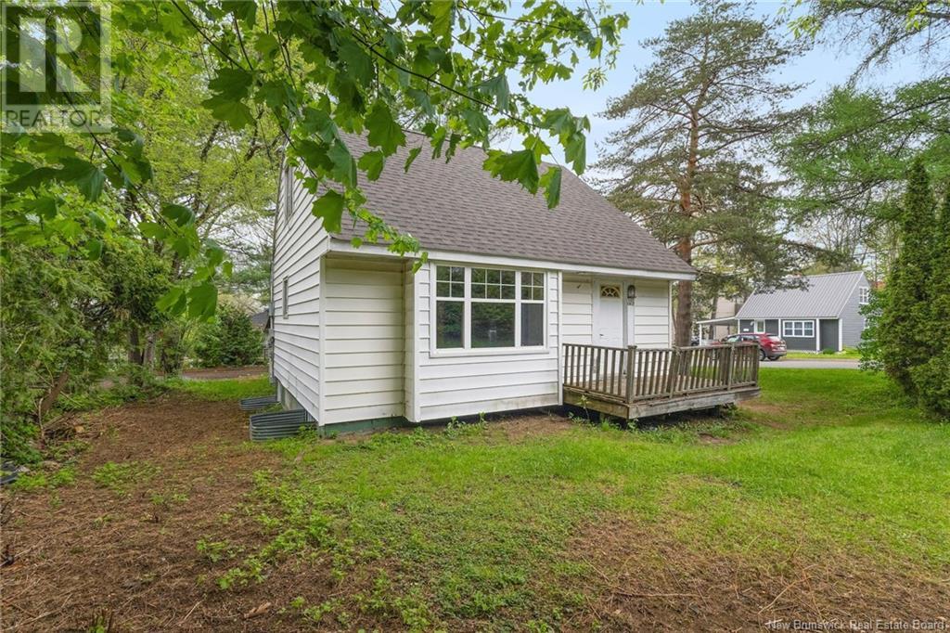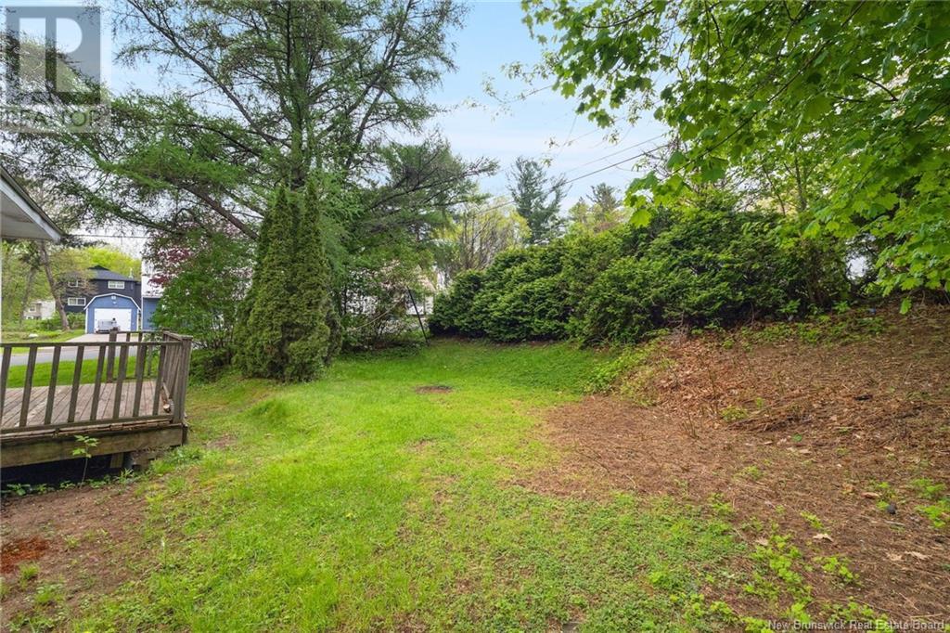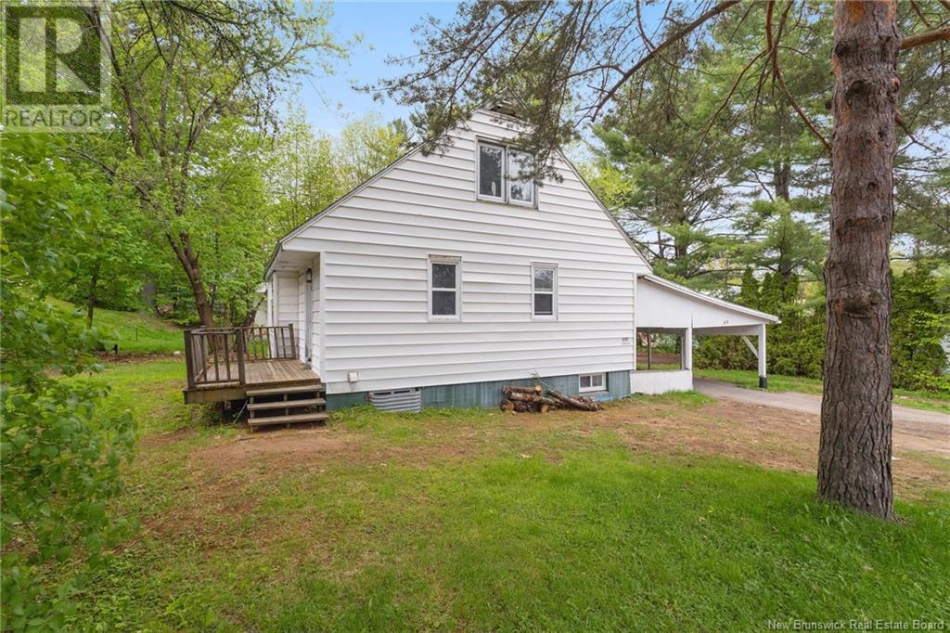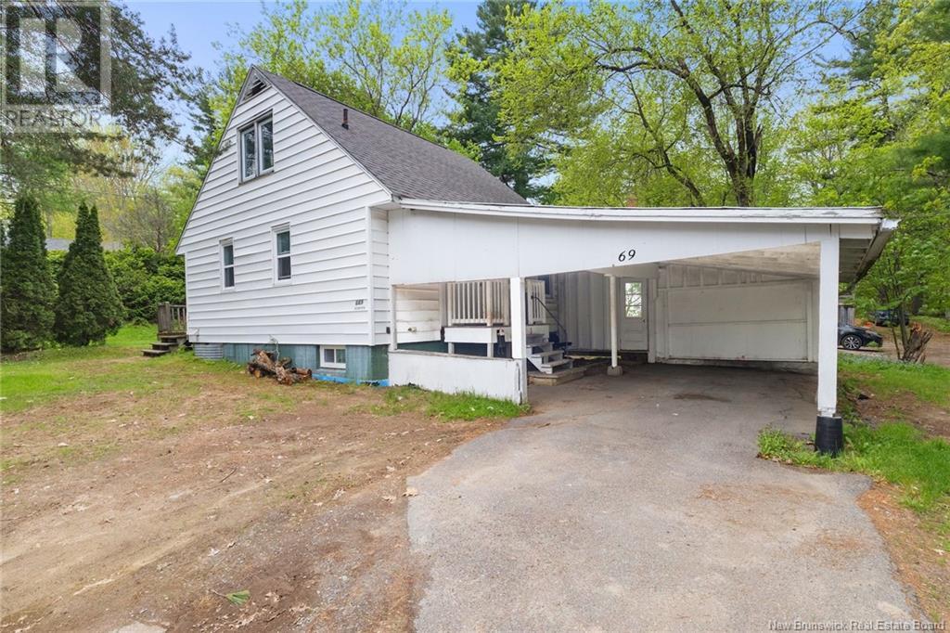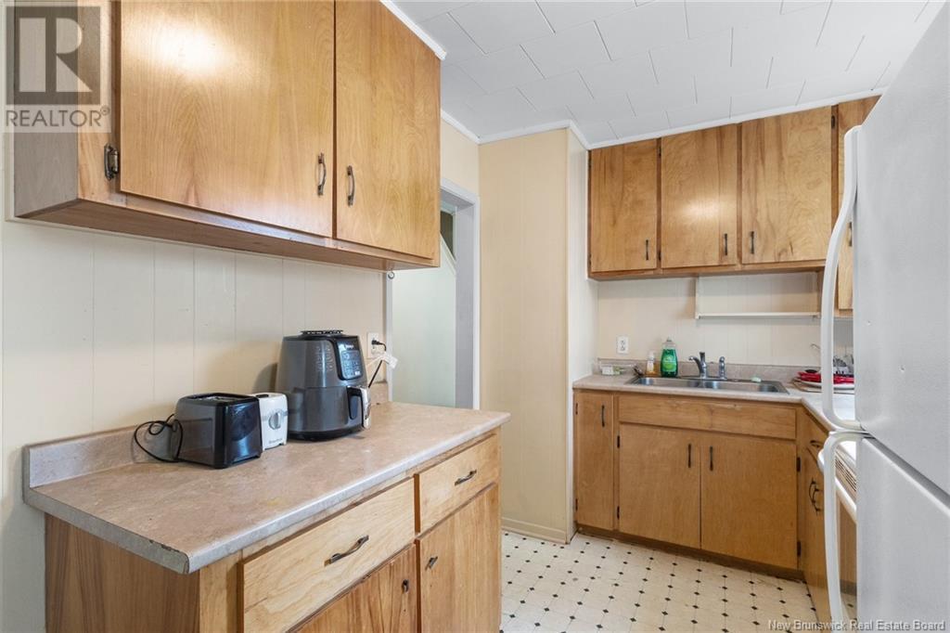669 Beckwith Street Fredericton, New Brunswick E3B 2C7
$299,900
Discover 669 Beckwith Street, a charming and well-maintained property in one of Frederictons most established and sought-after neighbourhoods. Built in 1946, this single-family home offers a versatile opportunity for buyers, whether you're searching for a primary residence, an investment property, or a combination of both. Inside, you'll find a bright and functional multi-level layout featuring three spacious bedrooms and one full bathroom. The main level offers a welcoming living room that flows seamlessly into the dining area and efficient kitchen, perfect for everyday living and entertaining. Upstairs, all bedrooms are generously sized, including a sunlit primary bedroom. The lower level features a full basement with two egress windows, a half bathroom, and excellent potential for further developmentimagine two additional bedrooms and a second living space. Set on a 557 sq meter lot, the property includes a private backyardideal for relaxing or hosting guests. Currently tenant-occupied, this home provides immediate rental income with future flexibility for personal use. Situated close to schools including both UNB, STU, & NBCC, city walking trails, and all points in the downtown. 669 Beckwith Street offers the perfect blend of location, value, and long-term potential. (id:55272)
Property Details
| MLS® Number | NB118278 |
| Property Type | Single Family |
| Features | Level Lot, Treed |
| Structure | None |
Building
| BathroomTotal | 2 |
| BedroomsAboveGround | 3 |
| BedroomsTotal | 3 |
| BasementDevelopment | Partially Finished |
| BasementType | Full (partially Finished) |
| ConstructedDate | 1946 |
| ExteriorFinish | Vinyl |
| FlooringType | Carpeted, Wood |
| FoundationType | Concrete |
| HalfBathTotal | 1 |
| HeatingFuel | Electric |
| HeatingType | Baseboard Heaters |
| SizeInterior | 911 Sqft |
| TotalFinishedArea | 1441 Sqft |
| Type | House |
| UtilityWater | Municipal Water |
Parking
| Attached Garage | |
| Carport | |
| Garage |
Land
| AccessType | Year-round Access |
| Acreage | No |
| LandscapeFeatures | Landscaped |
| Sewer | Municipal Sewage System |
| SizeIrregular | 557 |
| SizeTotal | 557 M2 |
| SizeTotalText | 557 M2 |
Rooms
| Level | Type | Length | Width | Dimensions |
|---|---|---|---|---|
| Second Level | Bedroom | 9'5'' x 12'5'' | ||
| Second Level | Primary Bedroom | 11'0'' x 10'0'' | ||
| Basement | 2pc Bathroom | 2'5'' x 5'10'' | ||
| Basement | Other | 23'0'' x 23'0'' | ||
| Main Level | Bedroom | 9'5'' x 11'8'' | ||
| Main Level | 3pc Bathroom | 7'7'' x 4'11'' | ||
| Main Level | Kitchen | 7'7'' x 7'1'' | ||
| Main Level | Dining Room | 7'7'' x 7'0'' | ||
| Main Level | Living Room | 16'2'' x 11'8'' | ||
| Main Level | Foyer | 7'7'' x 3'6'' |
https://www.realtor.ca/real-estate/28371669/669-beckwith-street-fredericton
Interested?
Contact us for more information
Austin Drisdelle
Agent Manager
90 Woodside Lane, Unit 101
Fredericton, New Brunswick E3C 2R9
Johnathan Drisdelle
Salesperson
90 Woodside Lane, Unit 101
Fredericton, New Brunswick E3C 2R9
Trevor Drisdelle
Salesperson
90 Woodside Lane, Unit 101
Fredericton, New Brunswick E3C 2R9
Lacey Porter
Salesperson
90 Woodside Lane, Unit 101
Fredericton, New Brunswick E3C 2R9


