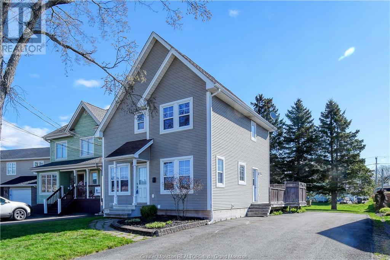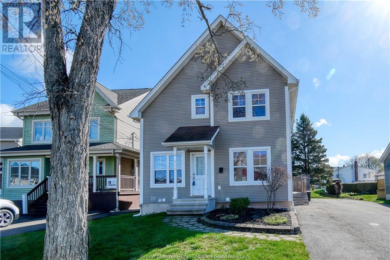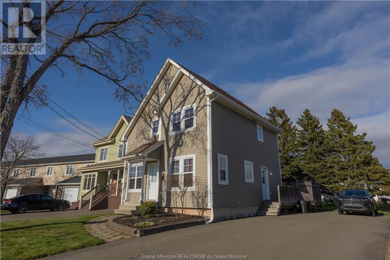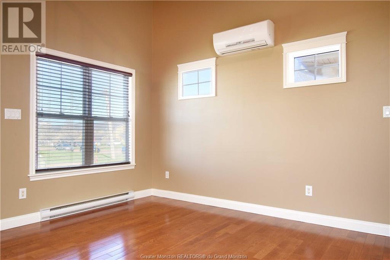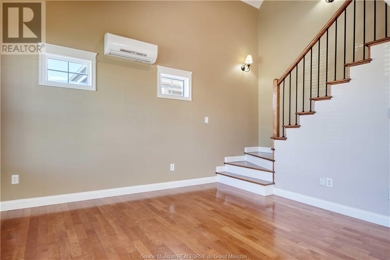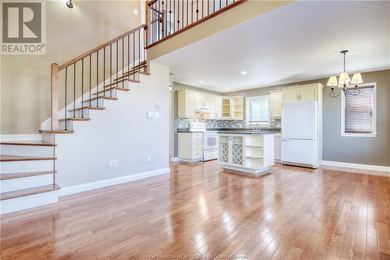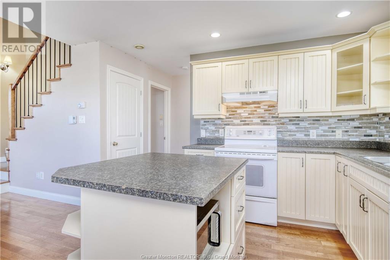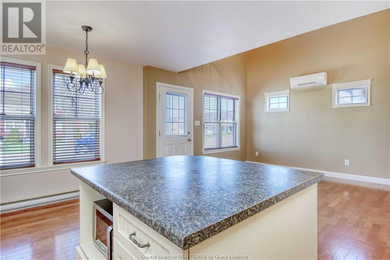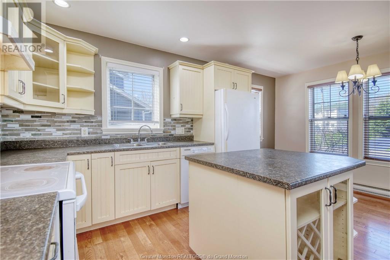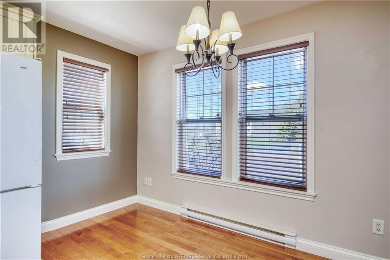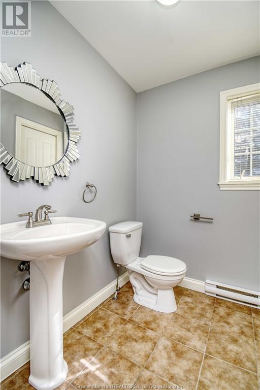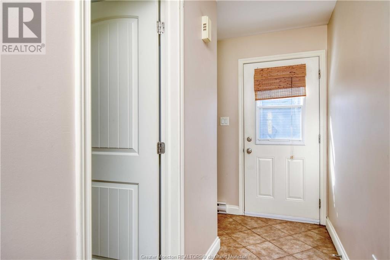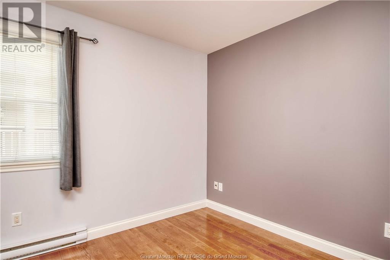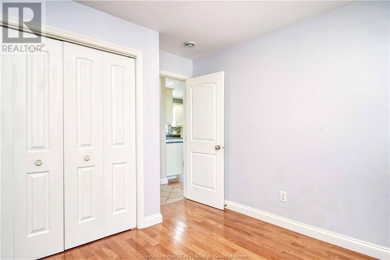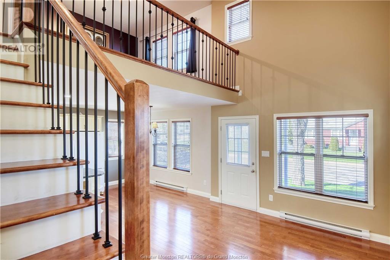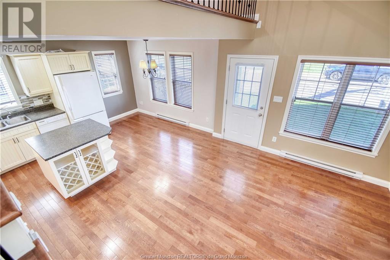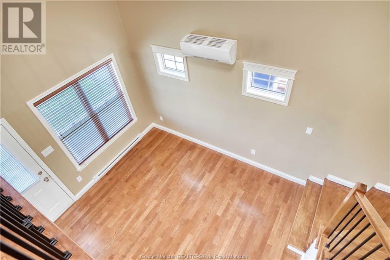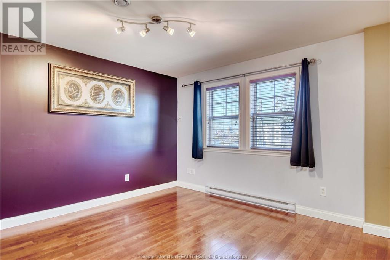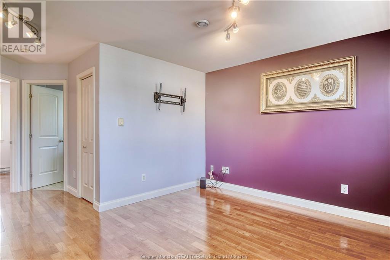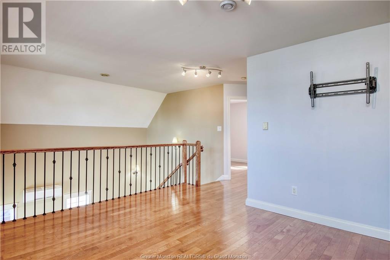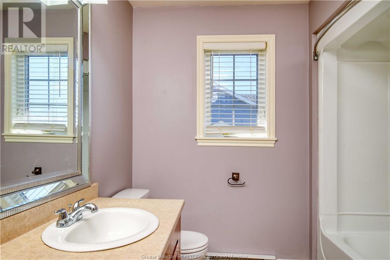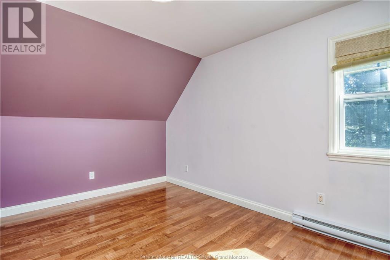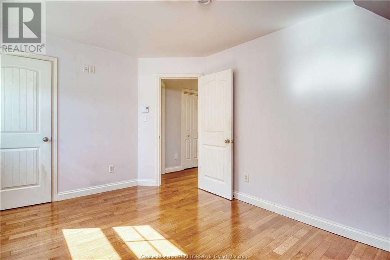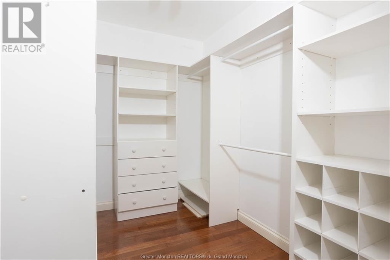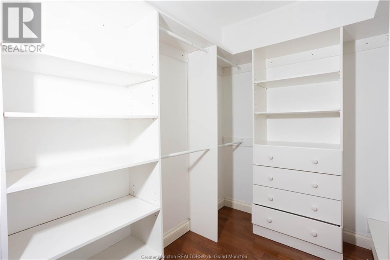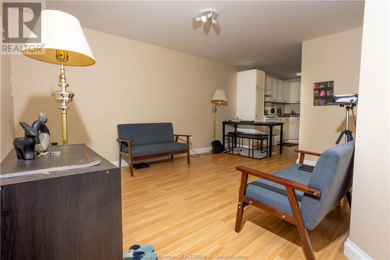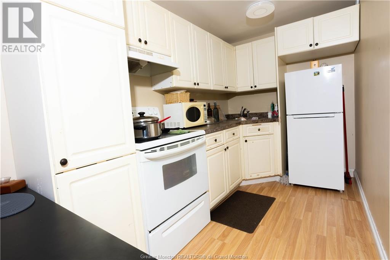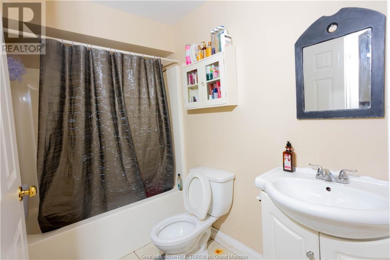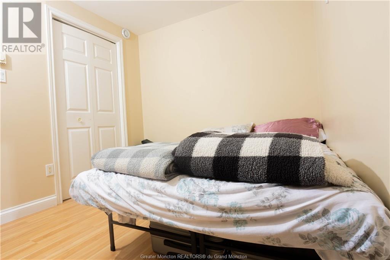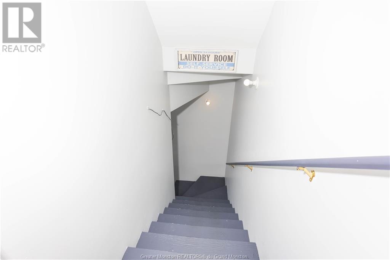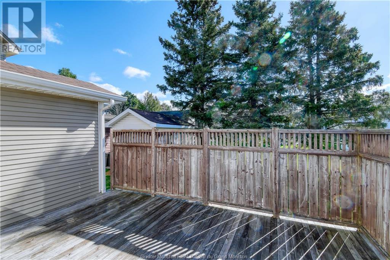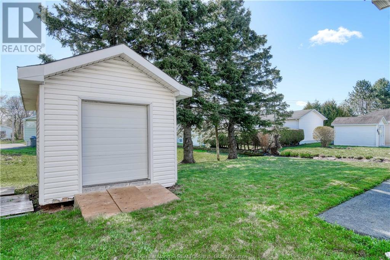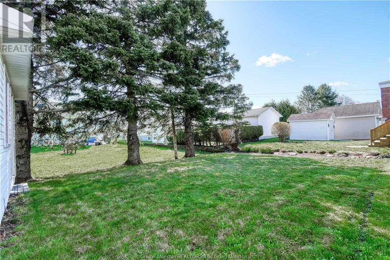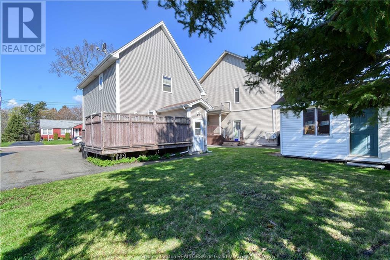665 Laurier St Dieppe, New Brunswick E1A 1Z3
$410,000
In-Law Suite Bien venue / Welcome to 665 Laurier. This charming house in the heart of Dieppe offer an In-law Suite and offers a unique floor plan. Make your way in by the side door. At that entrance, we have a closet and a storage closet (can also be use as a pantry), down the hallway, we have a powder room on your right with a linen closet, and a bedroom with double closet at the end of the hallway. Make your way back, and be amazed by the open concept kitchen, dinning room and living room. The well appointed kitchen offers cream cabinets and a center island. Pass the living room, make your way upstairs and you will find a loft that over look the living room. A full bathroom and a master bedroom with walk-in closet completes that level. The lower level shared a laundry area and the in law suite. The 1 bedroom in law suite has its own private entry at the back of the house. Outside, we have a double paved driveway, a large deck and a baby barn. This home is walking distance to the mall, banks and restaurants, also easy access to the highways & downtown. Book your private viewing today! (id:55272)
Property Details
| MLS® Number | M159112 |
| Property Type | Single Family |
| Equipment Type | Water Heater |
| Features | Paved Driveway |
| Rental Equipment Type | Water Heater |
| Structure | Patio(s) |
Building
| Bathroom Total | 3 |
| Bedrooms Total | 3 |
| Appliances | Central Vacuum |
| Basement Development | Finished |
| Basement Type | Common (finished) |
| Constructed Date | 2005 |
| Cooling Type | Air Exchanger |
| Exterior Finish | Vinyl Siding |
| Flooring Type | Ceramic Tile, Hardwood, Laminate |
| Half Bath Total | 1 |
| Heating Type | Baseboard Heaters, Heat Pump |
| Stories Total | 2 |
| Size Interior | 1132 Sqft |
| Total Finished Area | 1756 Sqft |
| Type | House |
| Utility Water | Municipal Water |
Land
| Access Type | Year-round Access |
| Acreage | No |
| Landscape Features | Landscaped |
| Sewer | Municipal Sewage System |
| Size Irregular | 465 Metric |
| Size Total Text | 465 Metric|under 1/2 Acre |
Rooms
| Level | Type | Length | Width | Dimensions |
|---|---|---|---|---|
| Second Level | Loft | 12.1x12.5 | ||
| Second Level | 4pc Bathroom | 6.5x8.1 | ||
| Second Level | Bedroom | 10.4x13.6 | ||
| Basement | Laundry Room | 12.2x9.10 | ||
| Basement | Kitchen | 6.3x9.4 | ||
| Basement | Living Room | 10.9x13.3 | ||
| Basement | Bedroom | 8.4x9.7 | ||
| Basement | 4pc Bathroom | 4.11x8.3 | ||
| Main Level | Foyer | 7.6x3.3 | ||
| Main Level | 2pc Bathroom | 6.6x5.2 | ||
| Main Level | Bedroom | 9.3x10.4 | ||
| Main Level | Kitchen | 8.1x16.8 | ||
| Main Level | Living Room | 13.1x12.2 |
https://www.realtor.ca/real-estate/26852158/665-laurier-st-dieppe
Interested?
Contact us for more information

Kunal Ahuja
Salesperson
https://www.jollykunalahuja.realtor/
https://www.facebook.com/RealtorJollyKunal/

10 Albert Street, Unit 100
Moncton, New Brunswick E1C 1A9
(506) 853-7653
(506) 859-8880
www.remax-avante.com/


