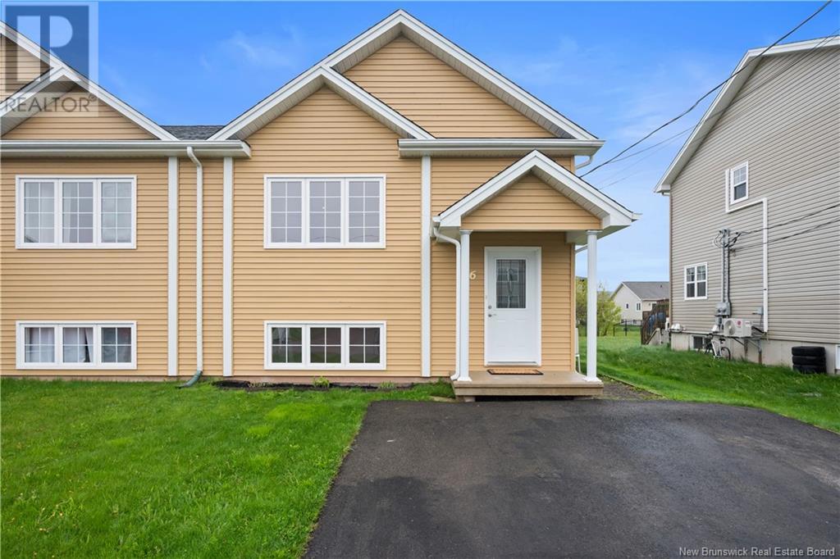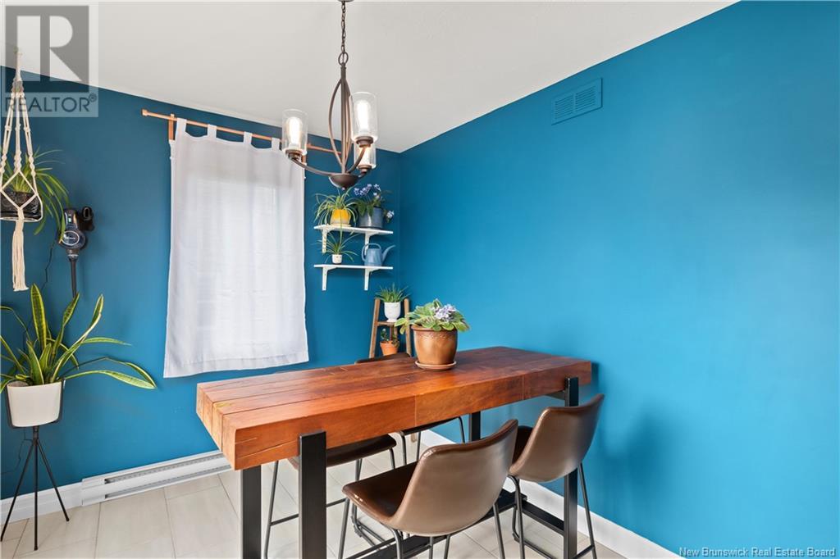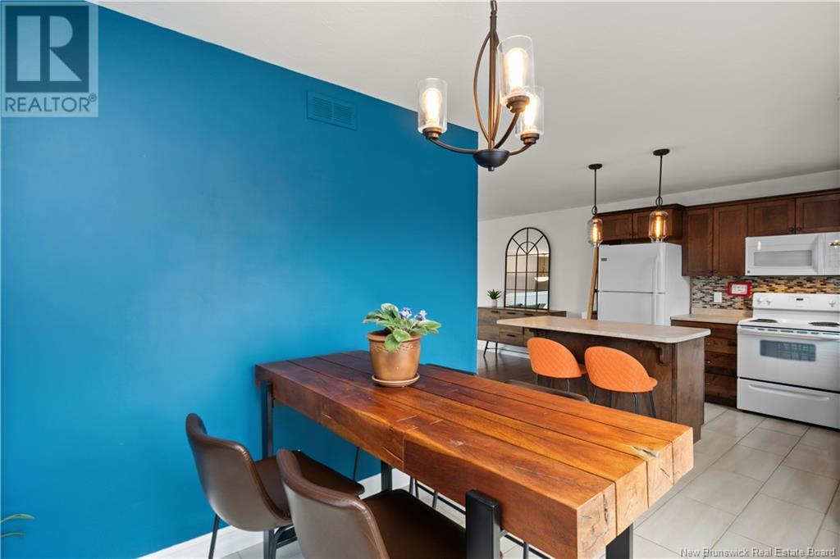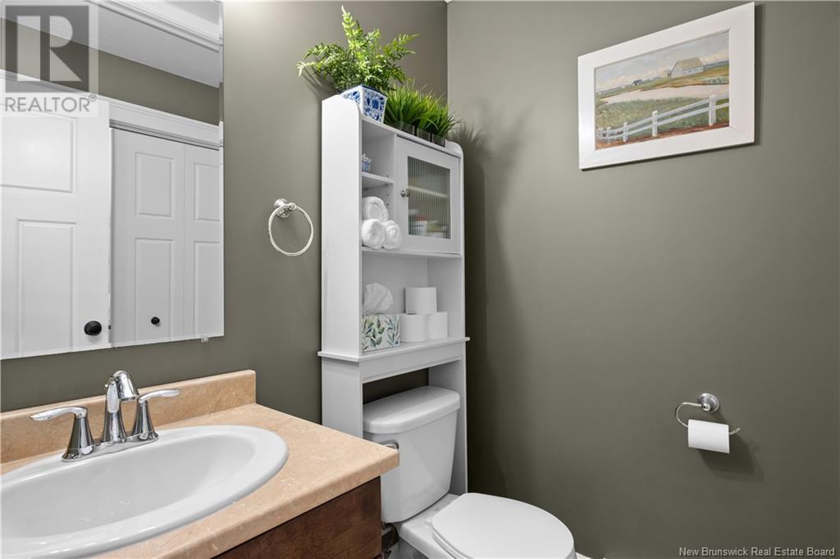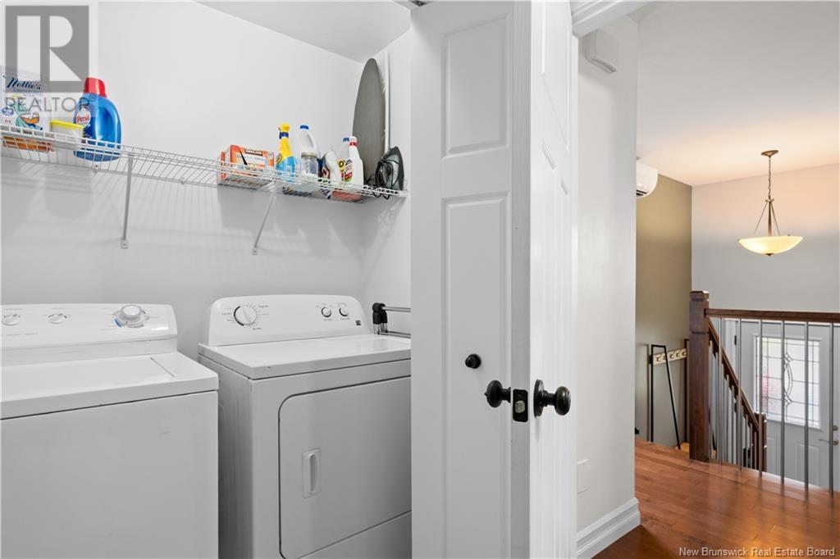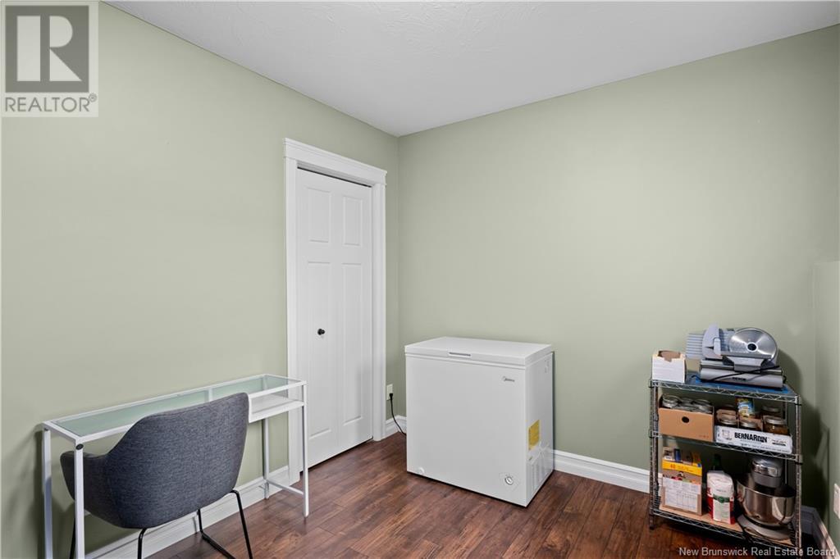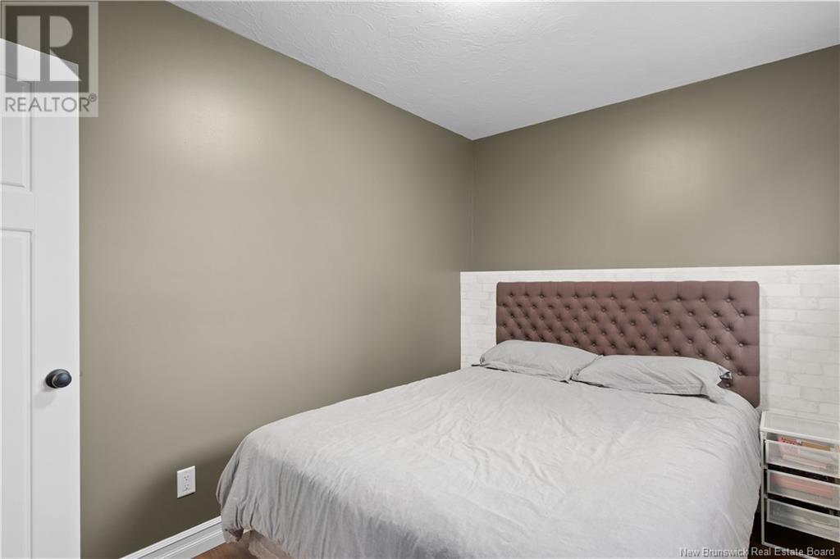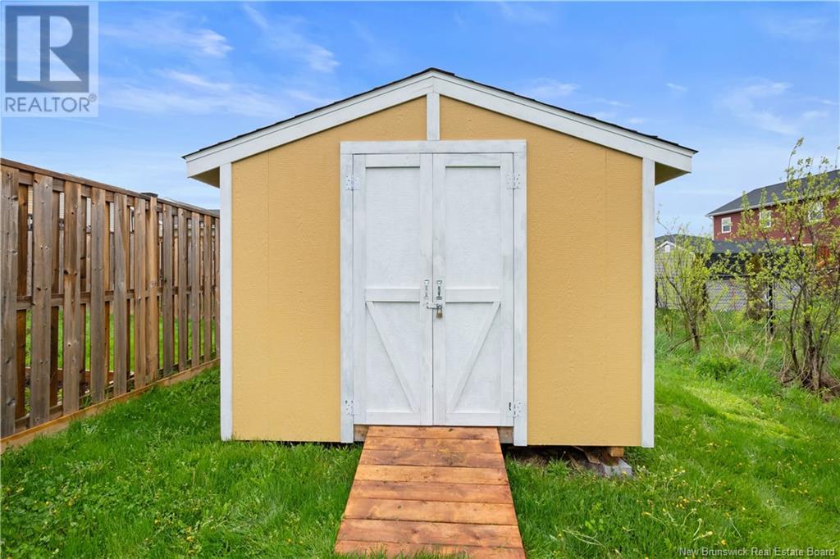66 Gambia Street Moncton, New Brunswick E1G 5T1
$309,900
Welcome to this stylish split-entry semi in Moncton North, one of the city's most sought-after neighbourhoods. With three bedrooms, 1.5 baths, and a bright open concept layout, this home blends comfort, character, and convenience. Upstairs features brand new hardwood flooring, warm ambient lighting, and an airy flow thats perfect for entertaining or enjoying everyday life. The kitchen is a standout with rich stained cabinetry, a center island, and a sharp tile backsplash, designed for both function and flair. The two piece bath and laundry room completes this floor. Downstairs, youll find new laminate flooring, a full bath, and all three bright bedrooms, and a roomy utility/storage room. Step outside to a fully fenced backyard, ideal for kids, pets, or a quiet evening around the firepit. Located in the catchment for top rated schools and just minutes from the North End YMCA, parks, shops, and restaurants, this home checks every box for families or anyone looking for low maintenance living in a prime location. Call your favourite REALTOR® to book your showing! (id:55272)
Open House
This property has open houses!
2:00 pm
Ends at:4:00 pm
Property Details
| MLS® Number | NB118996 |
| Property Type | Single Family |
| Features | Balcony/deck/patio |
Building
| BathroomTotal | 2 |
| BedroomsBelowGround | 3 |
| BedroomsTotal | 3 |
| ConstructedDate | 2014 |
| CoolingType | Heat Pump |
| ExteriorFinish | Vinyl |
| FlooringType | Ceramic, Laminate, Hardwood |
| FoundationType | Concrete |
| HalfBathTotal | 1 |
| HeatingFuel | Electric |
| HeatingType | Baseboard Heaters, Heat Pump |
| SizeInterior | 690 Sqft |
| TotalFinishedArea | 1380 Sqft |
| Type | House |
| UtilityWater | Municipal Water |
Land
| AccessType | Year-round Access |
| Acreage | No |
| FenceType | Fully Fenced |
| Sewer | Municipal Sewage System |
| SizeIrregular | 420 |
| SizeTotal | 420 M2 |
| SizeTotalText | 420 M2 |
Rooms
| Level | Type | Length | Width | Dimensions |
|---|---|---|---|---|
| Basement | Utility Room | X | ||
| Basement | 4pc Bathroom | 8'3'' x 5'1'' | ||
| Basement | Bedroom | 8'1'' x 11'3'' | ||
| Basement | Bedroom | 11'11'' x 11'3'' | ||
| Basement | Bedroom | 11'4'' x 12'1'' | ||
| Main Level | 2pc Bathroom | 5'6'' x 5'7'' | ||
| Main Level | Dining Room | 9'4'' x 8'8'' | ||
| Main Level | Kitchen | 11'4'' x 10'5'' | ||
| Main Level | Living Room | 20'8'' x 19'4'' |
https://www.realtor.ca/real-estate/28348266/66-gambia-street-moncton
Interested?
Contact us for more information
Hayley Burrell
Salesperson
123 Halifax St Suite 600
Moncton, New Brunswick E1C 9R6
Leslie Tracy
Salesperson
123 Halifax St Suite 600
Moncton, New Brunswick E1C 9R6


