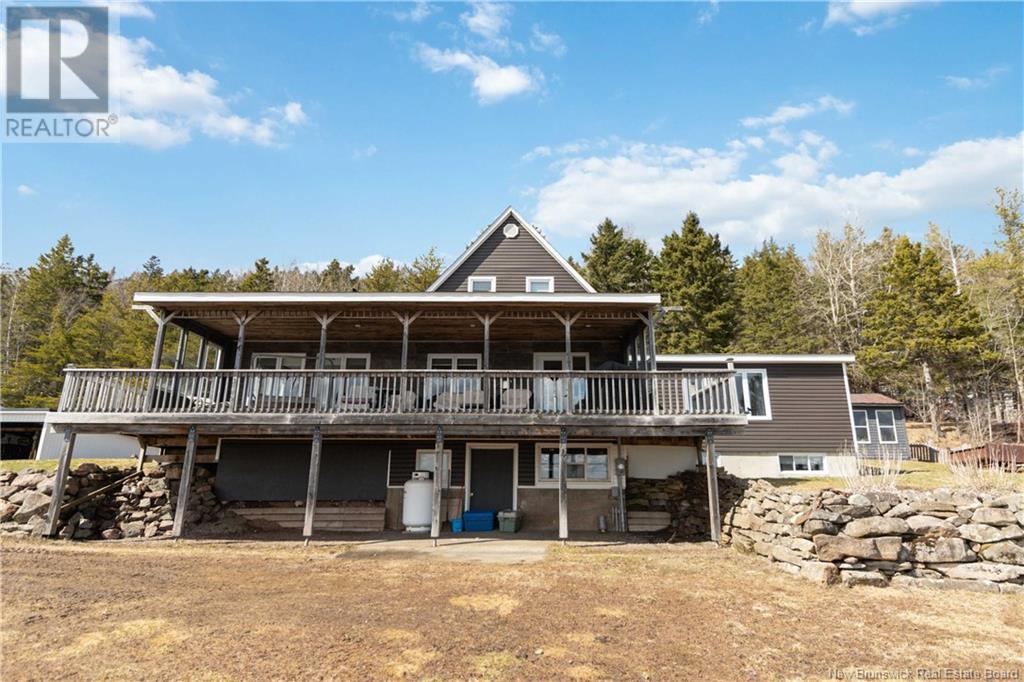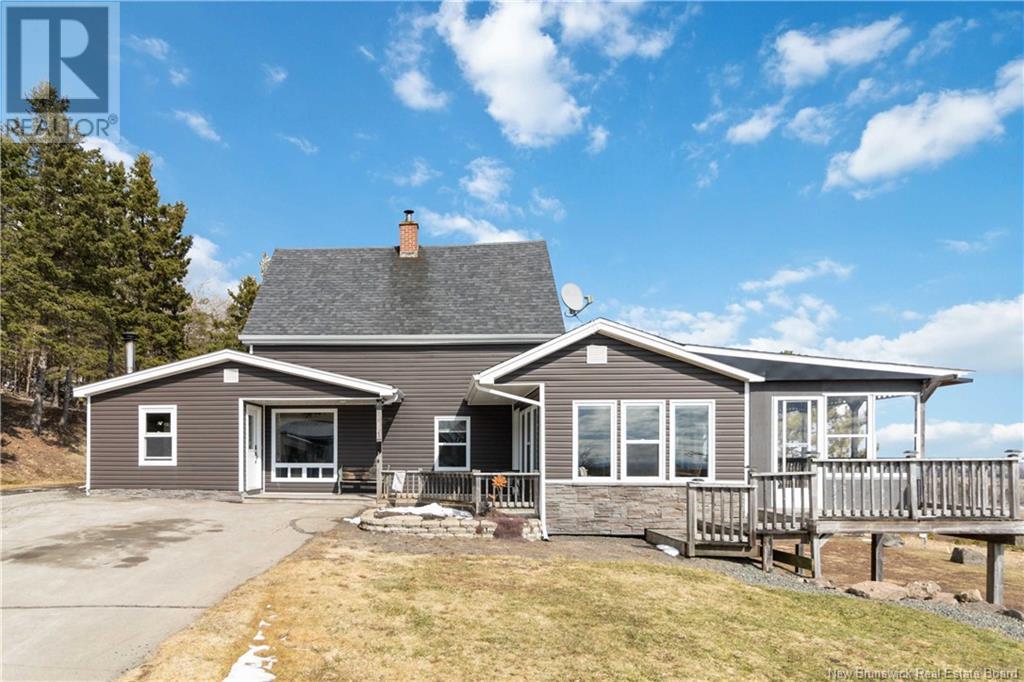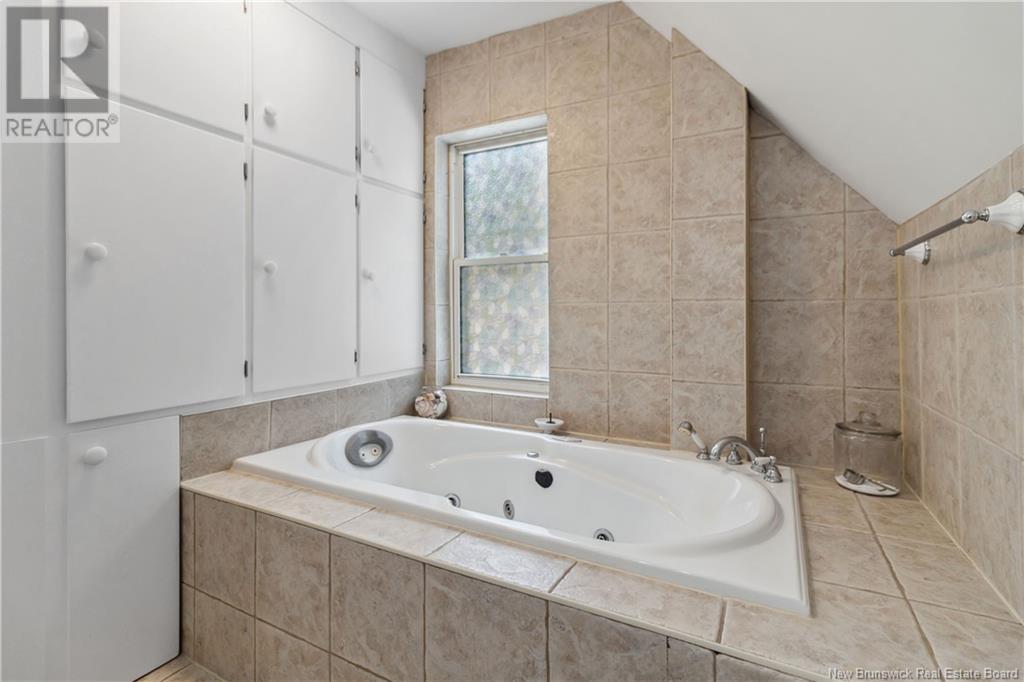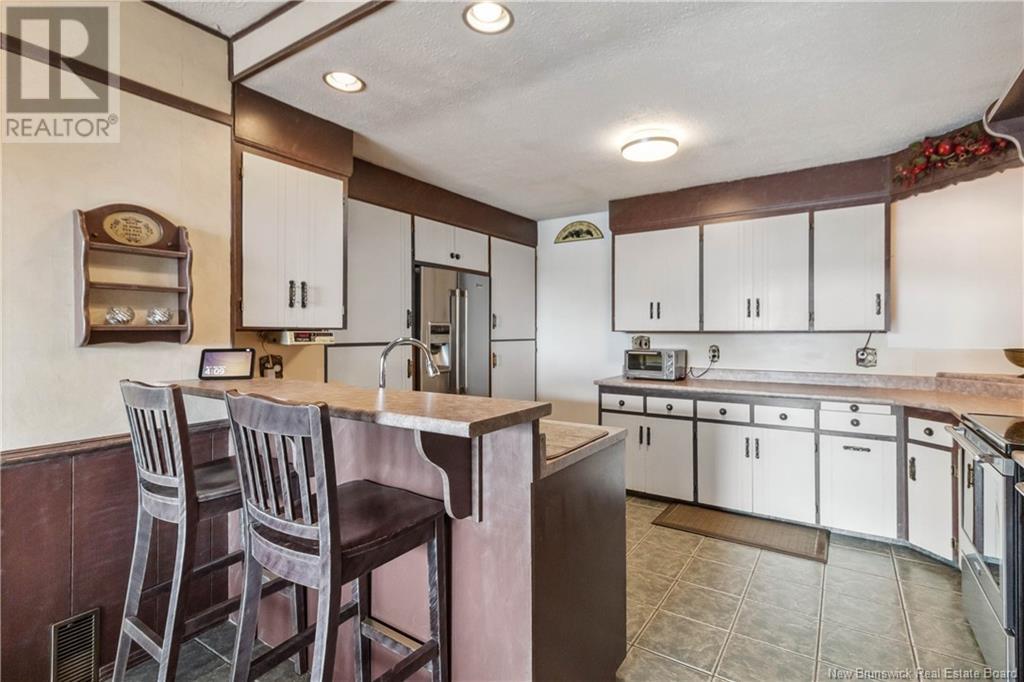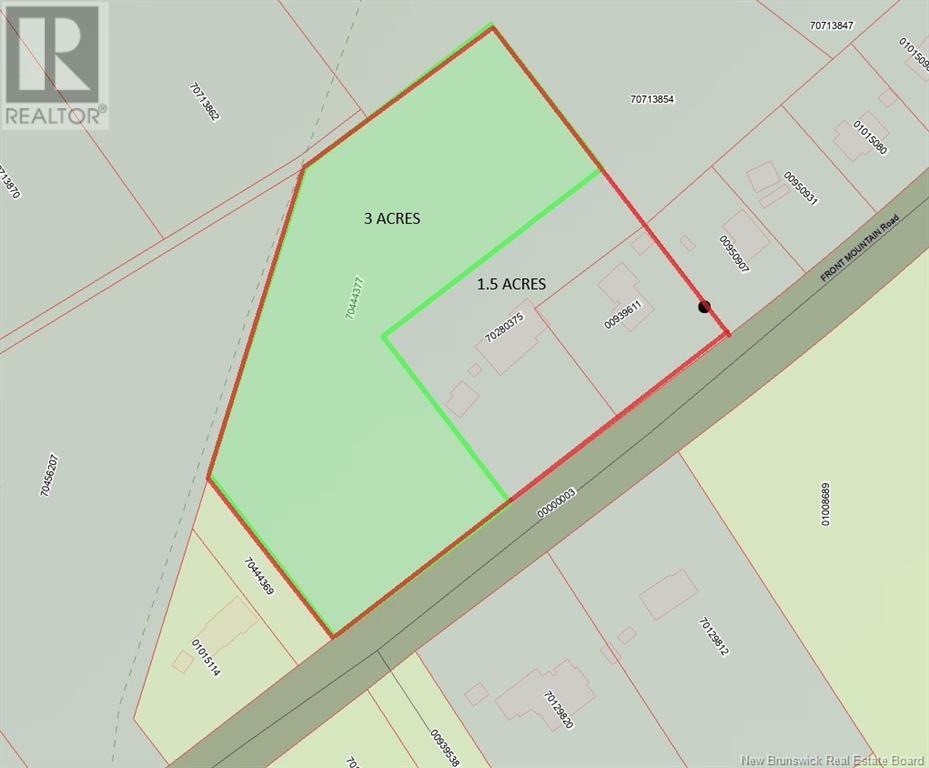651 Front Mountain Road Moncton, New Brunswick E1G 3H2
$674,900
NOW AVAILABLE... EXTRAORDINARY & RARE PACKAGE DEAL...HILLTOP RETREAT. Charming 5-Bedroom Home on 4.5 Acres with Stunning City & Mountain Views Welcome to 651 Front Mountain Rd, Moncton, a rare hilltop retreat offering breathtaking city and mountain views. This spacious 5-bedroom, 2.5-bathroom home sits on 1.5 acres, plus an additional separate 3-acre lot, providing the perfect blend of privacy and convenience. Inside this home spanning over 2,200 sq. ft., youll find a den/office with a cozy wood stove, a large kitchen and dining area, and a completely renovated front sunroom & living room that overlooks the city. Upstairs maintains the originality of the home with 3 additional bedrooms and a full bathroom offering plenty of space for a growing family. The main-floor primary suite, built on a new foundation expansion in 2019, is a true retreat, featuring a gorgeous 5-piece ensuite, an enormous walk-in closet, plus built-in laundry with custom cabinetry. The detached, heated 48' x 24' double garage provides ample storage and workshop space, complemented by a carport and RV parking. A ducted heat pump, gas fireplace, and wood stove ensure year-round comfort. Enjoy outdoor living with a spacious deck and balcony, perfect for soaking in the breathtaking scenery. Conveniently located just minutes from Magnetic Hill, Mountain Road, and downtown Moncton, this home offers the best of peaceful country living with city amenities nearby. Dont miss this one-of-a-kind property (id:55272)
Property Details
| MLS® Number | NB115045 |
| Property Type | Single Family |
| Features | Balcony/deck/patio |
Building
| BathroomTotal | 3 |
| BedroomsAboveGround | 5 |
| BedroomsTotal | 5 |
| ConstructedDate | 1947 |
| CoolingType | Heat Pump |
| ExteriorFinish | Vinyl |
| FireplaceFuel | Gas |
| FireplacePresent | Yes |
| FireplaceType | Unknown |
| FlooringType | Laminate, Hardwood |
| FoundationType | Concrete |
| HalfBathTotal | 1 |
| HeatingFuel | Wood, Natural Gas |
| HeatingType | Heat Pump, Stove |
| SizeInterior | 2500 Sqft |
| TotalFinishedArea | 2500 Sqft |
| Type | House |
| UtilityWater | Drilled Well |
Parking
| Detached Garage | |
| Garage | |
| Garage | |
| Heated Garage |
Land
| AccessType | Year-round Access |
| Acreage | Yes |
| LandscapeFeatures | Landscaped |
| Sewer | Septic System |
| SizeIrregular | 4.5 |
| SizeTotal | 4.5 Ac |
| SizeTotalText | 4.5 Ac |
Rooms
| Level | Type | Length | Width | Dimensions |
|---|---|---|---|---|
| Second Level | 3pc Bathroom | 10' x 8' | ||
| Second Level | Bedroom | 6'8'' x 8'8'' | ||
| Second Level | Bedroom | 9' x 10' | ||
| Second Level | Bedroom | 9' x 12' | ||
| Basement | Utility Room | 13' x 8' | ||
| Basement | Storage | 15' x 11' | ||
| Basement | Other | 19' x 24' | ||
| Main Level | 2pc Bathroom | X | ||
| Main Level | Office | 20' x 11'6'' | ||
| Main Level | Dining Room | 11' x 7'6'' | ||
| Main Level | Kitchen | 10' x 14' | ||
| Main Level | Other | 15' x 11' | ||
| Main Level | Other | 13' x 8' | ||
| Main Level | Primary Bedroom | 22'6'' x 13' | ||
| Main Level | Living Room | 15' x 16' | ||
| Main Level | Sunroom | 11' x 13' | ||
| Main Level | Foyer | 19' x 8' |
https://www.realtor.ca/real-estate/28097006/651-front-mountain-road-moncton
Interested?
Contact us for more information
Tracey Mullin
Agent Manager
1888 Mountain Road Suite 2
Moncton, New Brunswick E1G 1A9



