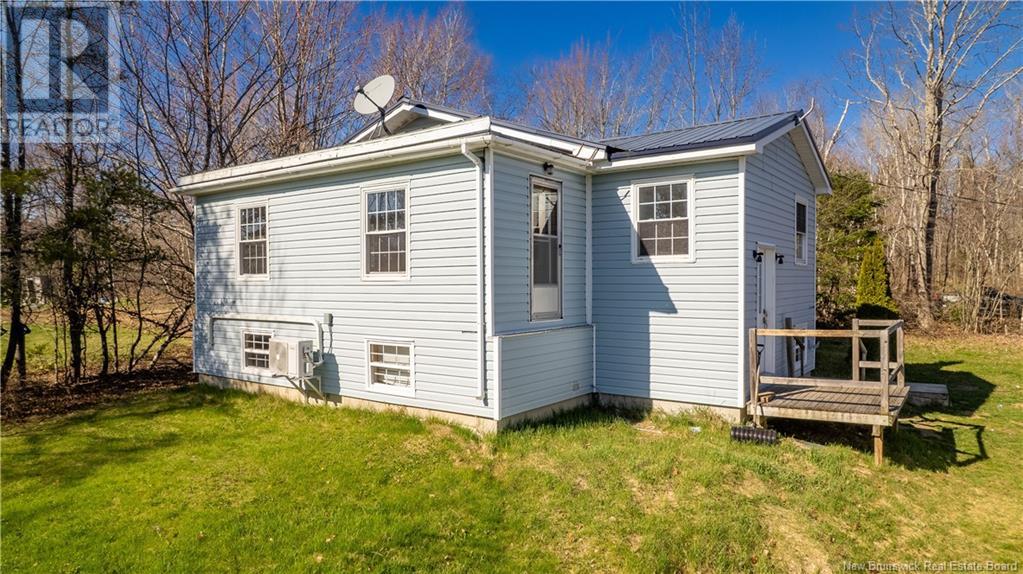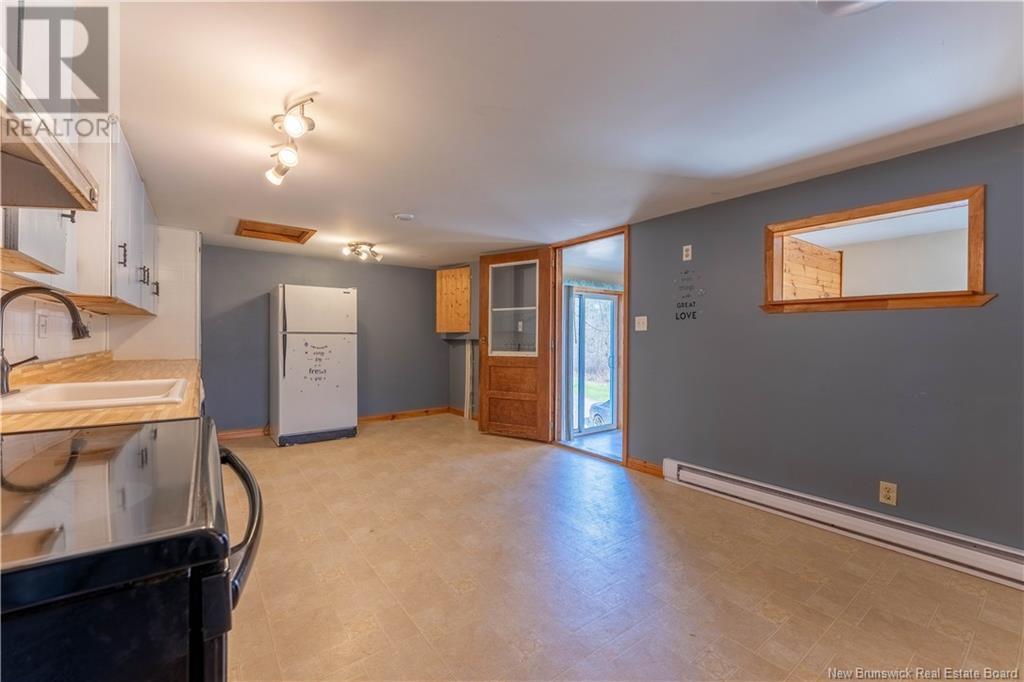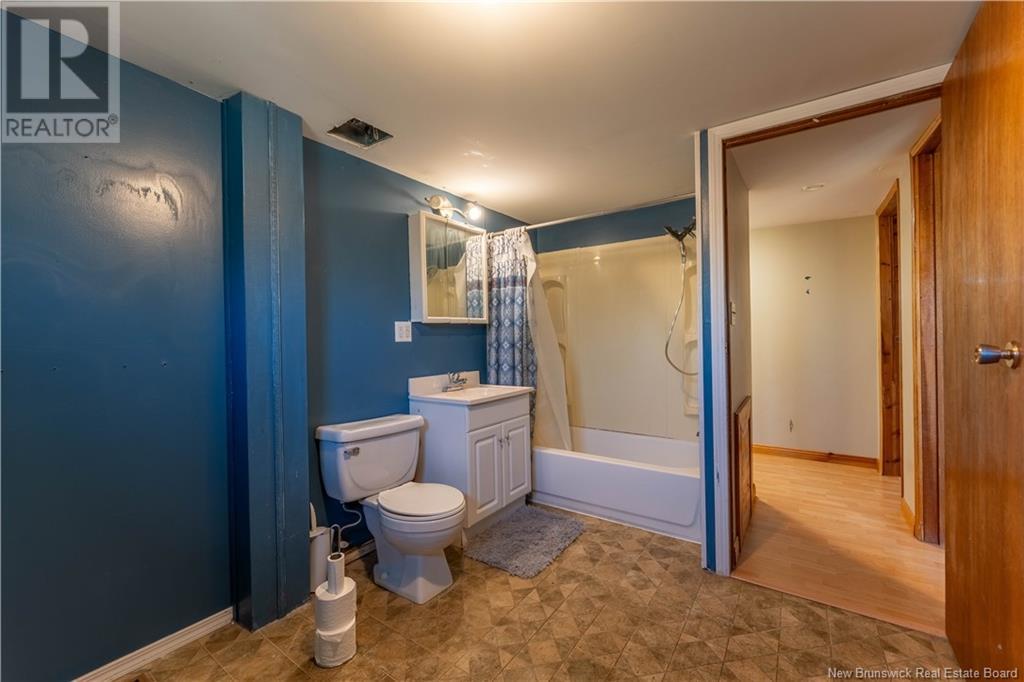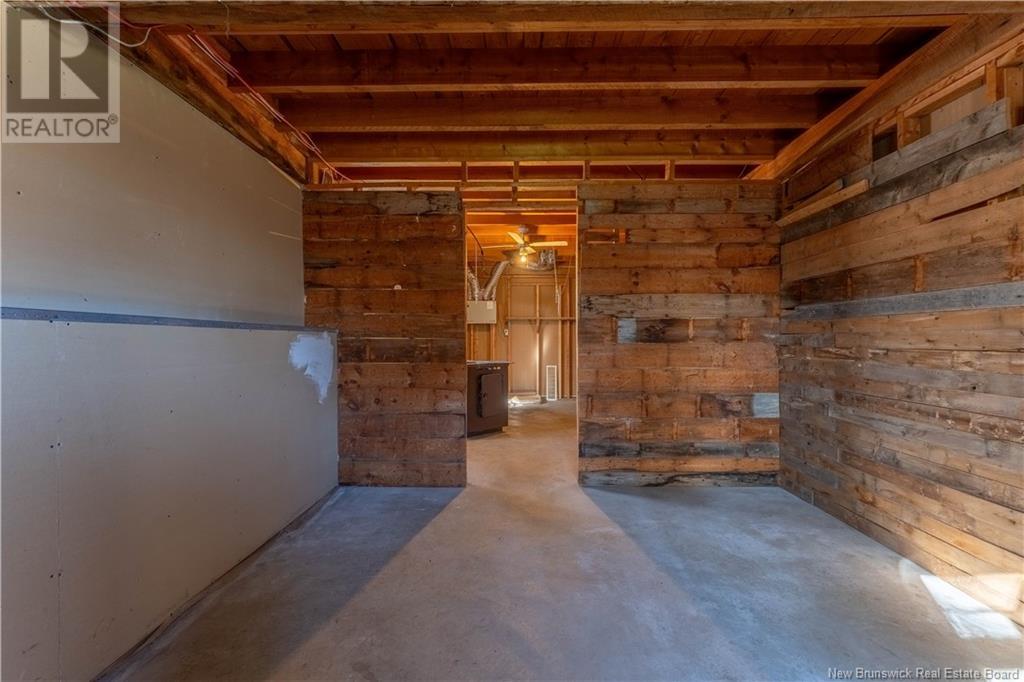65 Swede Road Little Ridge, New Brunswick E3L 5S2
$249,000
Welcome to 65 Swede Road, a spacious split-entry home nestled on nearly 3 acres of peaceful countryside. Featuring a metal roof, four heat pumps, and a single-car garage, this home offers comfort and efficiency in a beautiful setting. Step inside to a bright foyer, where you can head upstairs to find a large eat-in kitchen, perfect for family meals and gatherings. The sun-filled living room creates a cozy space to relax, while three generously sized bedrooms and a full bath complete the main floor. Downstairs, youll discover a fourth bedroom with a large closet, a spacious family room ideal for entertaining or a kids play zone, a laundry room, and an unfinished room ready for your personal touch, whether its a home office, gym, or studio. Enjoy your morning coffee in the sun porch, overlooking the private backyard surrounded by nature. With plenty of space inside and out, this home is priced to sell and full of potential. Dont miss your chance to own this charming rural gem, book your showing today! (id:55272)
Property Details
| MLS® Number | NB117778 |
| Property Type | Single Family |
| Features | Treed |
Building
| BathroomTotal | 1 |
| BedroomsAboveGround | 3 |
| BedroomsBelowGround | 1 |
| BedroomsTotal | 4 |
| ArchitecturalStyle | Split Level Entry |
| BasementDevelopment | Partially Finished |
| BasementType | Full (partially Finished) |
| CoolingType | Heat Pump |
| ExteriorFinish | Vinyl |
| FlooringType | Laminate |
| FoundationType | Concrete |
| HeatingFuel | Electric |
| HeatingType | Heat Pump |
| SizeInterior | 2173 Sqft |
| TotalFinishedArea | 1809 Sqft |
| Type | House |
Parking
| Detached Garage |
Land
| AccessType | Year-round Access |
| Acreage | Yes |
| Sewer | Septic System |
| SizeIrregular | 2.63 |
| SizeTotal | 2.63 Ac |
| SizeTotalText | 2.63 Ac |
Rooms
| Level | Type | Length | Width | Dimensions |
|---|---|---|---|---|
| Basement | Bonus Room | 7'4'' x 10'0'' | ||
| Basement | Utility Room | 15'1'' x 11'2'' | ||
| Basement | Bedroom | 11'9'' x 17'11'' | ||
| Basement | Family Room | 22'2'' x 11'0'' | ||
| Basement | Office | 15'3'' x 11'7'' | ||
| Basement | Laundry Room | 11'9'' x 7'11'' | ||
| Main Level | 3pc Bathroom | 7'11'' x 11'11'' | ||
| Main Level | Bedroom | 9'10'' x 11'10'' | ||
| Main Level | Bedroom | 9'10'' x 12'0'' | ||
| Main Level | Bedroom | 7'7'' x 10'2'' | ||
| Main Level | Living Room | 17'10'' x 12'2'' | ||
| Main Level | Sunroom | 23'7'' x 8'1'' | ||
| Main Level | Kitchen/dining Room | 11'10'' x 20'2'' | ||
| Main Level | Foyer | 14'11'' x 7'5'' |
https://www.realtor.ca/real-estate/28266678/65-swede-road-little-ridge
Interested?
Contact us for more information
Aimee Beausoleil
Salesperson
Saint John, New Brunswick E2B 2M5





















































