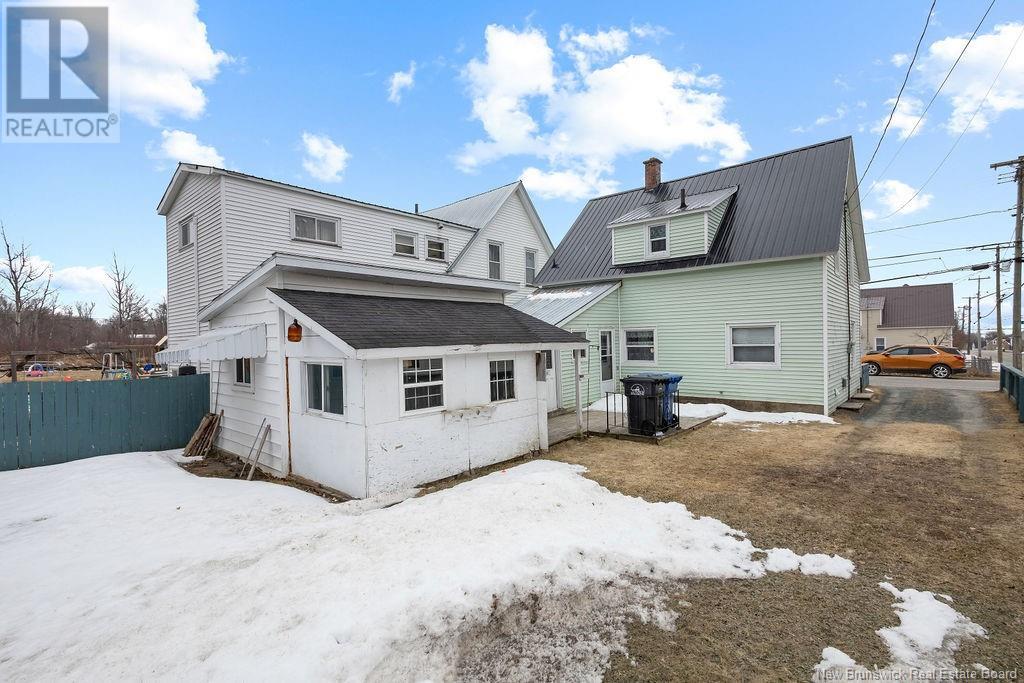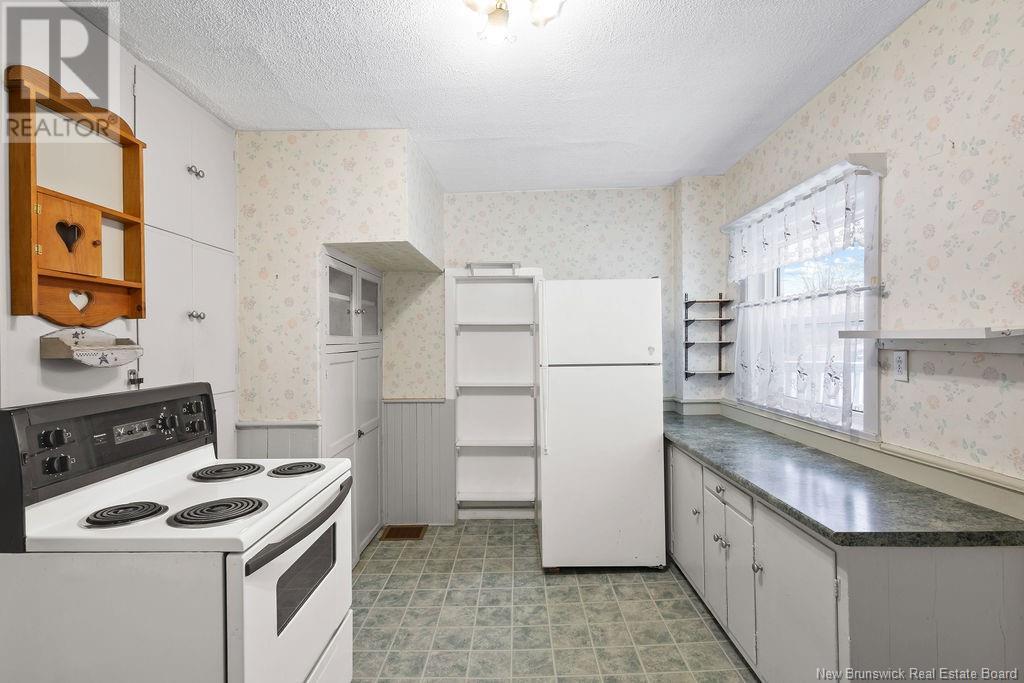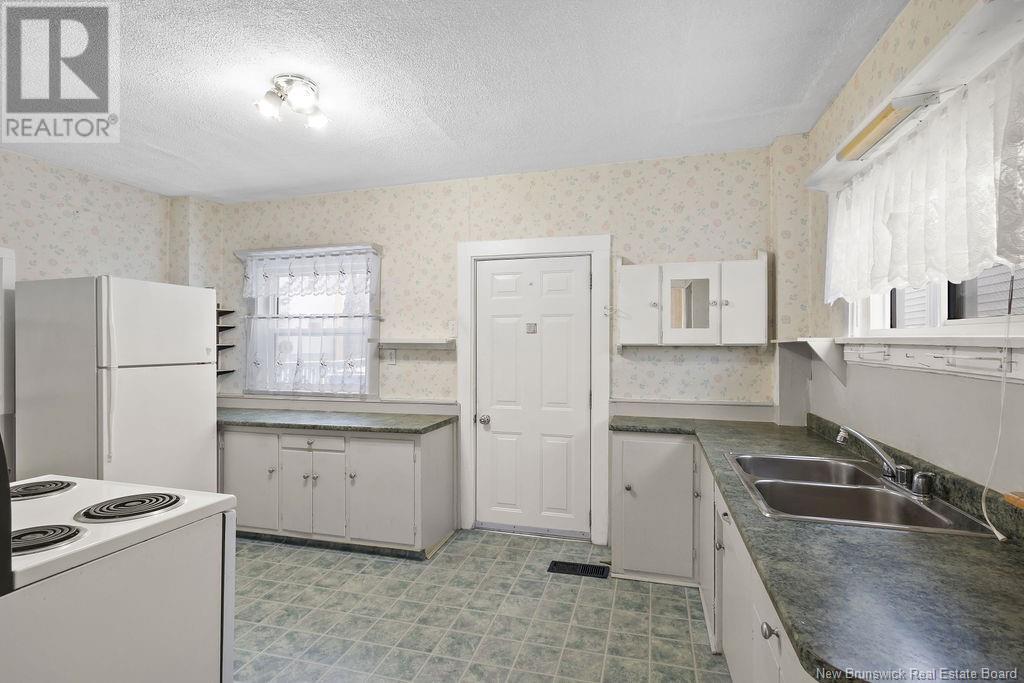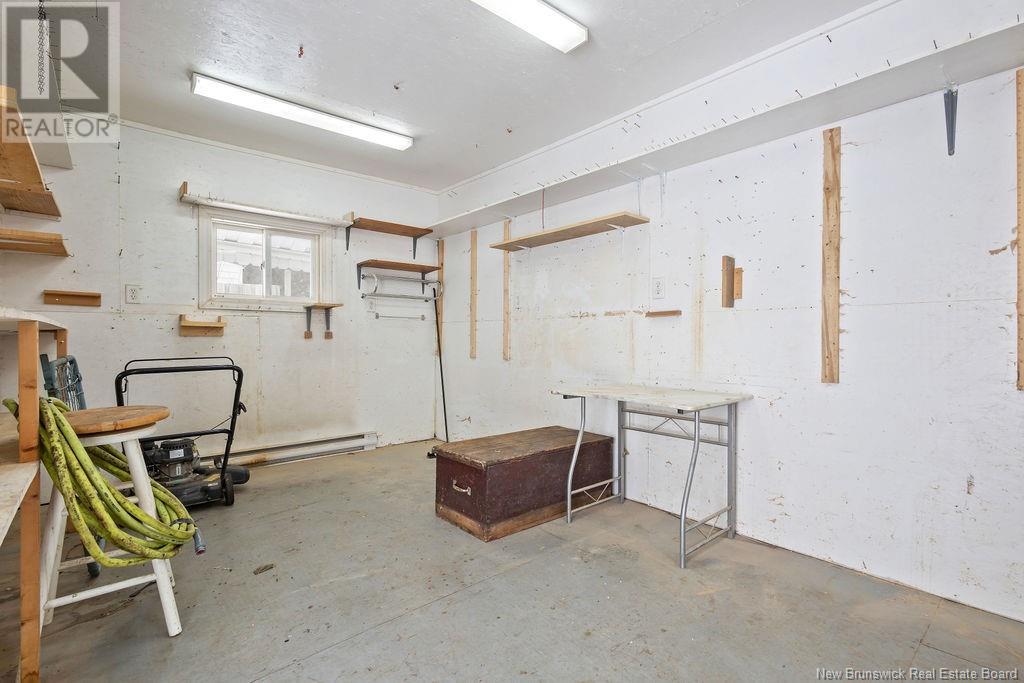65 St. Andrews Street Miramichi, New Brunswick E1N 2E1
$134,500
Looking for the perfect place to start your familys journey or ready to downsize while staying within city limits? This charming home in Miramichi East could be just what you're looking for! Lovingly cared for by the same family for years, this home features four bedrooms and one and a half bathrooms, offering plenty of space for comfortable living. The main floor boasts a functional kitchen, separate dining area, a cozy living room, and a convenient main-floor laundry room. A large back porch entry provides plenty of storage for coats, book bags, and seasonal gear, keeping everything organized and easily accessible. Upstairs, you'll find the bedrooms, a half bath, and a welcoming front hall sitting area with a large front-facing window, perfect for relaxing with a book or enjoying natural light. Step outside to a fully fenced yard, providing a safe space for kids and pets to play. The backyard also includes a small storage shed and a powered workshop, ideal for hobbies, tools, or extra storage. With a durable metal roof and vinyl siding, this home is built to last and easy to maintain. Located just minutes from schools, shopping, and the scenic Miramichi River, this home is close to everything you need. Whether you enjoy winter sliding or summer walks along the water, theres something for everyone year-round. Here is a great opportunity to own a home in a family-friendly neighborhood. Schedule your viewing today! Estate Sale Property ""Sold As Is, Where Is."" (id:55272)
Property Details
| MLS® Number | NB115167 |
| Property Type | Single Family |
| Features | Corner Site, Balcony/deck/patio |
| Structure | Workshop, Shed |
Building
| BathroomTotal | 2 |
| BedroomsAboveGround | 4 |
| BedroomsTotal | 4 |
| ExteriorFinish | Vinyl |
| FlooringType | Carpeted, Laminate, Vinyl, Hardwood |
| FoundationType | Block, Stone |
| HalfBathTotal | 1 |
| HeatingFuel | Oil |
| HeatingType | Forced Air |
| SizeInterior | 1144 Sqft |
| TotalFinishedArea | 1144 Sqft |
| Type | House |
| UtilityWater | Municipal Water |
Land
| AccessType | Year-round Access |
| Acreage | No |
| LandscapeFeatures | Landscaped |
| Sewer | Municipal Sewage System |
| SizeIrregular | 297 |
| SizeTotal | 297 M2 |
| SizeTotalText | 297 M2 |
Rooms
| Level | Type | Length | Width | Dimensions |
|---|---|---|---|---|
| Second Level | 2pc Bathroom | 8'6'' x 3'10'' | ||
| Second Level | Bedroom | 8'10'' x 9'11'' | ||
| Second Level | Bedroom | 8'10'' x 9'11'' | ||
| Second Level | Bedroom | 9'10'' x 8'10'' | ||
| Second Level | Bedroom | 9'1'' x 8'11'' | ||
| Main Level | Bath (# Pieces 1-6) | 11'1'' x 6'11'' | ||
| Main Level | Living Room | 11'2'' x 13'9'' | ||
| Main Level | Dining Room | 10'7'' x 9'7'' | ||
| Main Level | Kitchen | 14'10'' x 11'1'' |
https://www.realtor.ca/real-estate/28122279/65-st-andrews-street-miramichi
Interested?
Contact us for more information
Jennifer Stevens
Salesperson
B-2436 King George Hwy
Miramichi, New Brunswick E1V 6V9









































