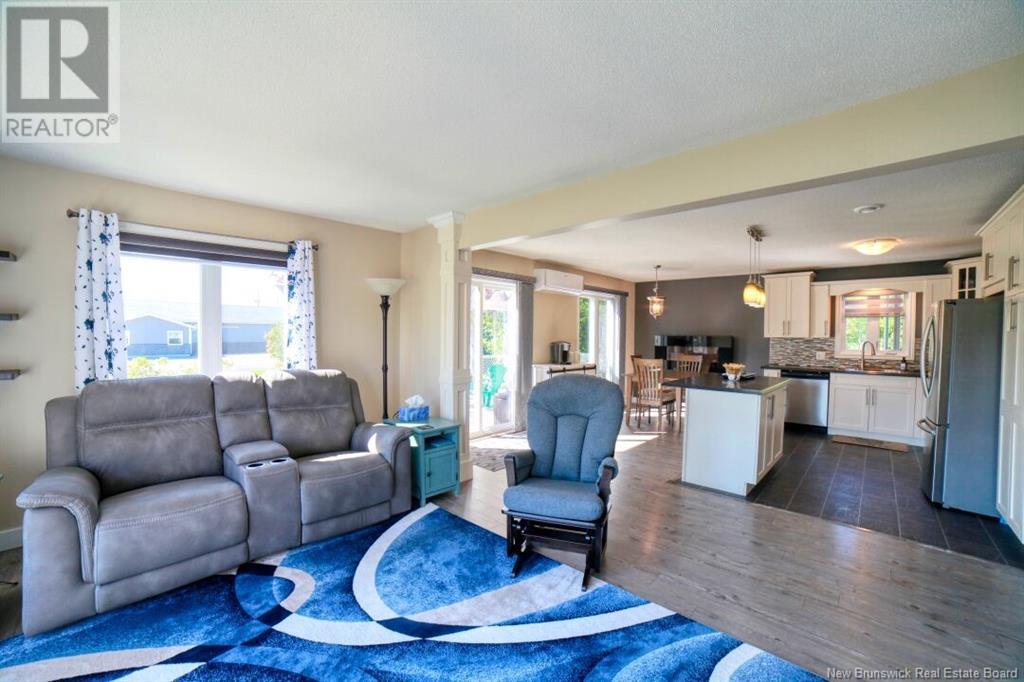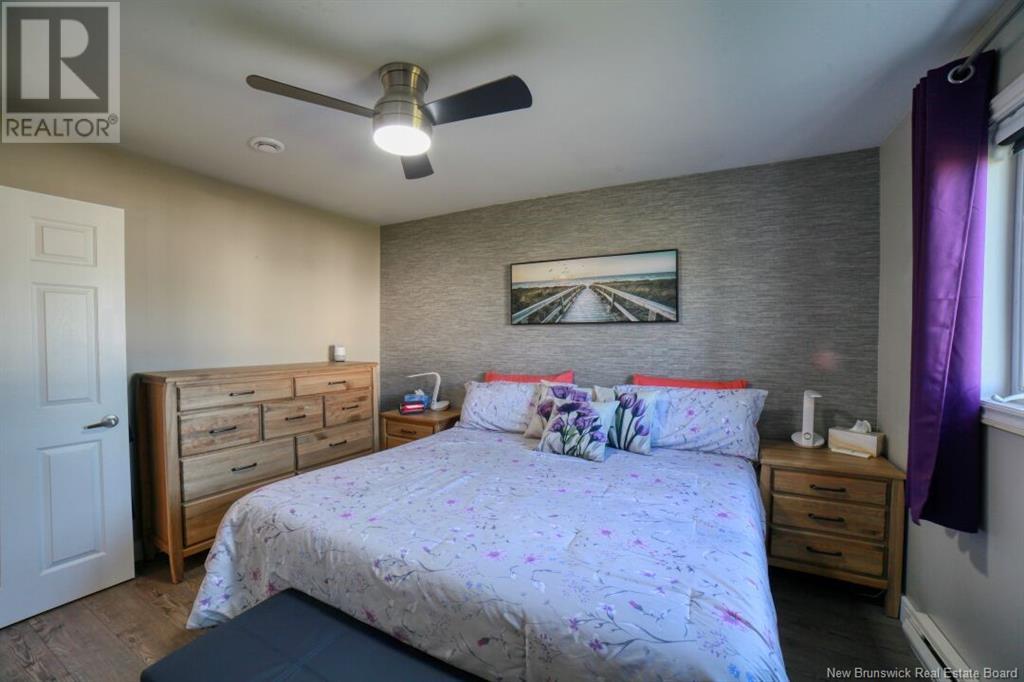648 Principale Beresford, New Brunswick E8K 2B5
$339,900
Welcome to your turn-key 2-bedroom home, perfectly located in a bustling part of town! This charming property features a fantastic outdoor area with a spacious deck, a fully fenced backyard, and a one-car attached garage for added convenience. The lot extends over 4 acres, providing ample privacy and potential for future use. Inside, enjoy a well-designed layout with an updated kitchen featuring a central island, ideal for meal prep and entertaining. A large bathroom doubles as a laundry room, adding functionality to the space. Recently spray-foamed for energy efficiency, this home also includes a ventilation system and central vacuum for your comfort. Dont miss your chance to make this delightful home yours! (id:55272)
Property Details
| MLS® Number | NB104871 |
| Property Type | Single Family |
| Features | Treed, Balcony/deck/patio |
Building
| BathroomTotal | 1 |
| BedroomsAboveGround | 2 |
| BedroomsTotal | 2 |
| BasementType | Crawl Space |
| ConstructedDate | 1981 |
| CoolingType | Heat Pump |
| ExteriorFinish | Brick, Aluminum/vinyl |
| FoundationType | Concrete |
| HeatingFuel | Electric |
| HeatingType | Baseboard Heaters, Heat Pump |
| SizeInterior | 1120 Sqft |
| TotalFinishedArea | 1120 Sqft |
| Type | House |
| UtilityWater | Municipal Water |
Parking
| Attached Garage |
Land
| AccessType | Year-round Access |
| Acreage | Yes |
| LandscapeFeatures | Partially Landscaped |
| Sewer | Municipal Sewage System |
| SizeIrregular | 4.37 |
| SizeTotal | 4.37 Ac |
| SizeTotalText | 4.37 Ac |
Rooms
| Level | Type | Length | Width | Dimensions |
|---|---|---|---|---|
| Main Level | Primary Bedroom | 11'0'' x 12'7'' | ||
| Main Level | Living Room | 15'3'' x 18'7'' | ||
| Main Level | Kitchen | 13'0'' x 9'0'' | ||
| Main Level | Foyer | 11'4'' x 4'9'' | ||
| Main Level | Dining Room | 17'0'' x 8'1'' | ||
| Main Level | Bedroom | 10'11'' x 9'2'' | ||
| Main Level | 5pc Bathroom | 12'8'' x 7'10'' |
https://www.realtor.ca/real-estate/27346831/648-principale-beresford
Interested?
Contact us for more information
Erica Lynn
Salesperson
280 Main St
Bathurst, New Brunswick E2A 1A8

























