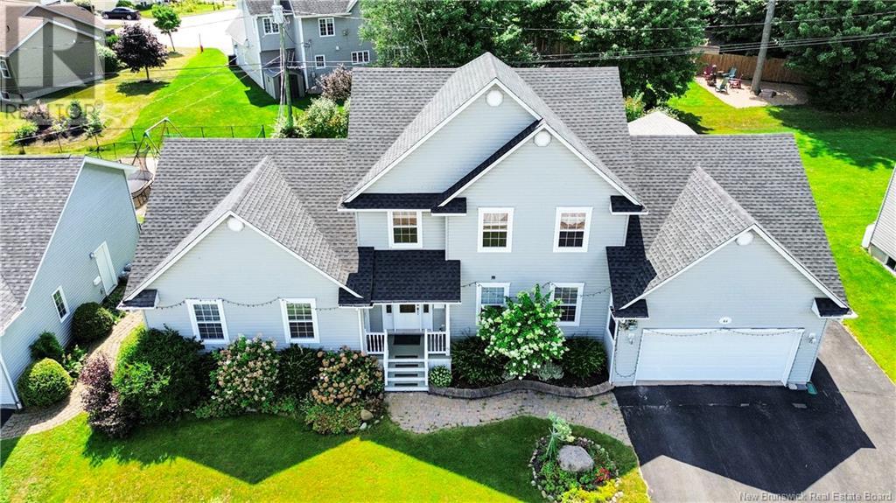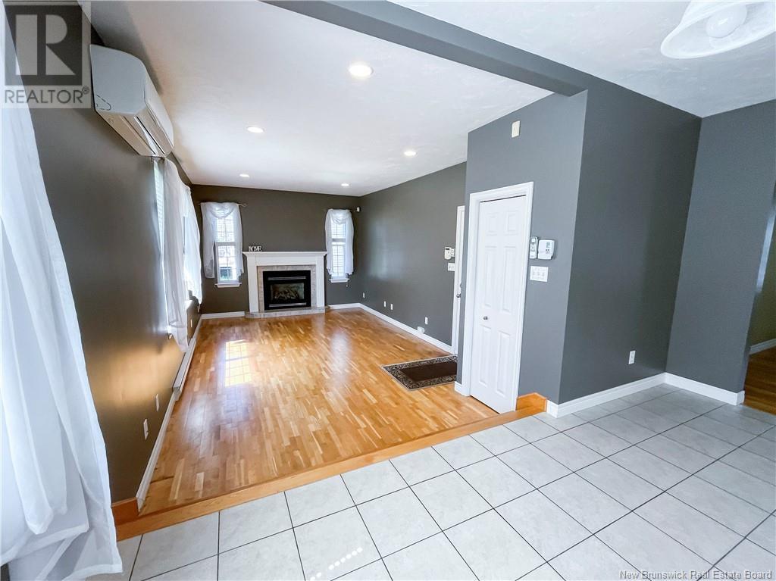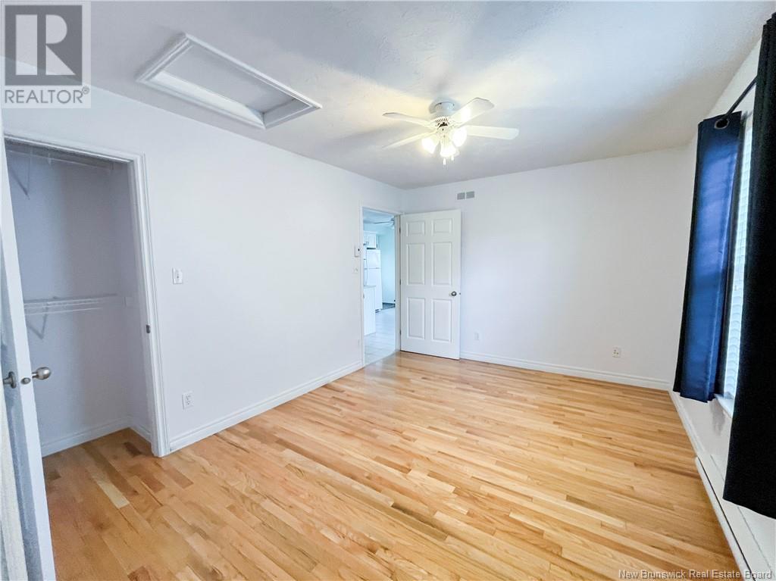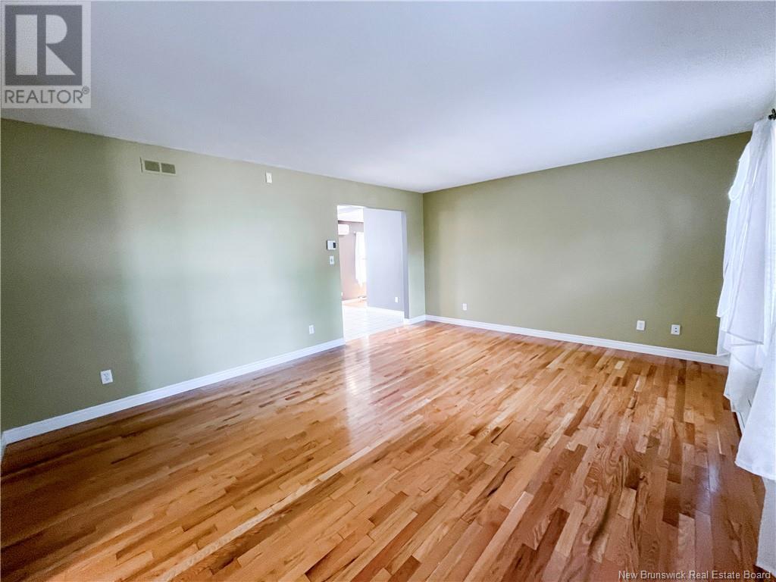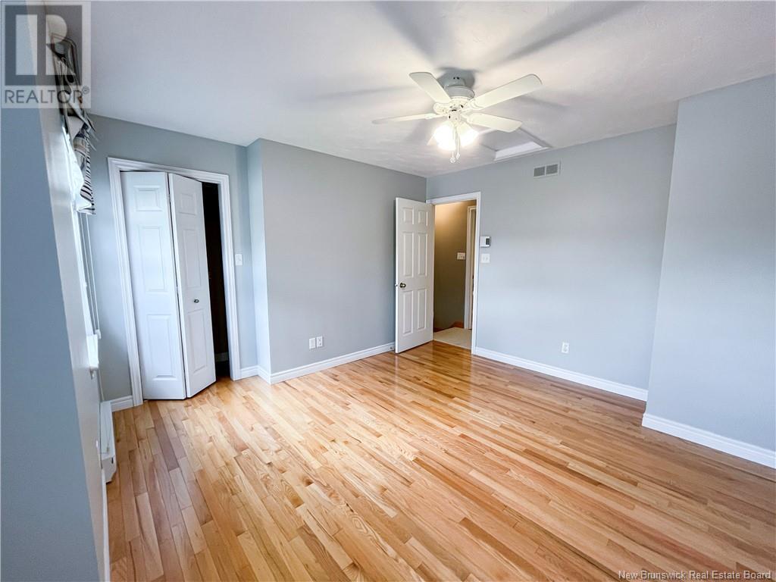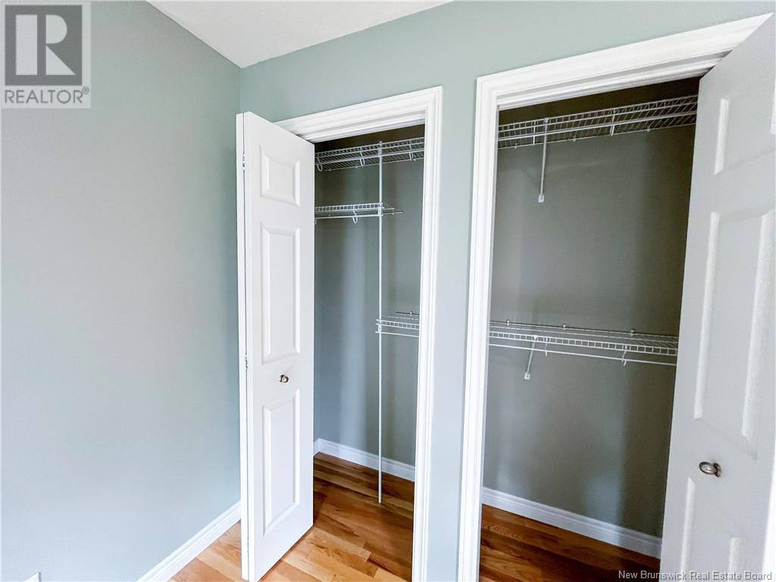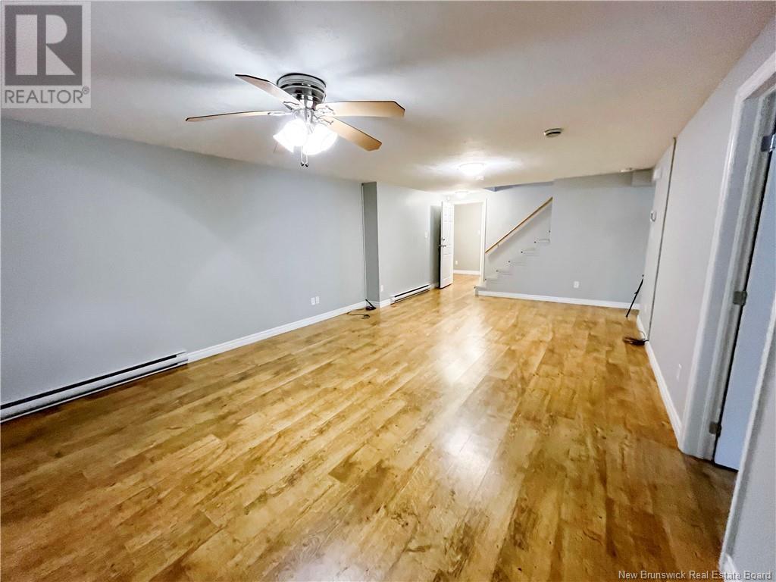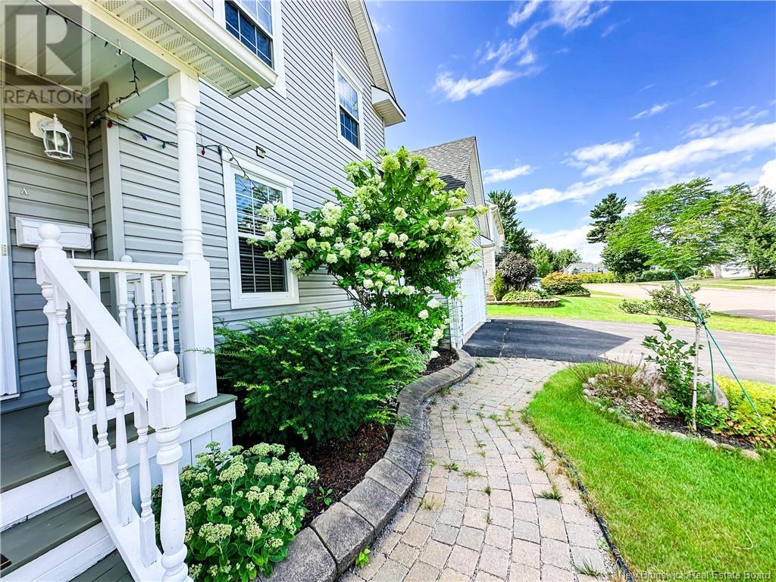64 Mcandrew Street Moncton, New Brunswick E1G 4Z3
$749,000
This stunning two-story home with an in-law suite is located in Monctons desirable North End, close to all amenities with excellent access to major highways and arterial roads. The main-level in-law suite is thoughtfully designed with its own front, back, upper, and lower entrances. It features three bedrooms, separate Power meters and propane tank for fireplace, a heat pump, and full wheelchair accessibility, including a ramp and 36"" wide doorsmaking it ideal for multigenerational living or as a strong mortgage helper. In total, this spacious property offers 8 bedrooms and 4.5 bathrooms, making it perfect for large families or those looking for flexible living arrangements. The main floor includes a generous living room, a sunken family room with a propane fireplace, and a bright, eat-in kitchen with south-facing windows that flood the space with natural light. Upstairs, youll find a large primary bedroom with a 4-piece ensuite, two additional spacious bedrooms, and a full 4-piece family bathroom. Comfort is ensured year-round with a second heat pump on this level. The fully finished basementaccessible from both the main house and the in-law suiteoffers four additional bedrooms, two family rooms, a 4-piece bathroom, and ample storage. Additional features include a double attached garage, a triple-car driveway with room for RV parking, and a beautifully landscaped, fenced backyard complete with a shed and a childrens playground set. Don't miss the 3D Matterport tour! (id:55272)
Property Details
| MLS® Number | NB116793 |
| Property Type | Single Family |
| Structure | Shed |
Building
| BathroomTotal | 5 |
| BedroomsAboveGround | 4 |
| BedroomsBelowGround | 4 |
| BedroomsTotal | 8 |
| ArchitecturalStyle | 2 Level |
| ConstructedDate | 2004 |
| CoolingType | Heat Pump, Air Exchanger |
| ExteriorFinish | Vinyl |
| FireplaceFuel | Gas |
| FireplacePresent | Yes |
| FireplaceType | Unknown |
| FlooringType | Ceramic, Laminate, Hardwood |
| FoundationType | Concrete |
| HalfBathTotal | 1 |
| HeatingFuel | Electric, Propane, Natural Gas |
| HeatingType | Baseboard Heaters, Heat Pump, Stove |
| SizeInterior | 2700 Sqft |
| TotalFinishedArea | 4200 Sqft |
| Type | House |
| UtilityWater | Municipal Water |
Parking
| Attached Garage | |
| Garage |
Land
| AccessType | Year-round Access |
| Acreage | No |
| LandscapeFeatures | Landscaped |
| Sewer | Municipal Sewage System |
| SizeIrregular | 875.1 |
| SizeTotal | 875.1 M2 |
| SizeTotalText | 875.1 M2 |
Rooms
| Level | Type | Length | Width | Dimensions |
|---|---|---|---|---|
| Second Level | 4pc Bathroom | 9'10'' x 5'6'' | ||
| Second Level | Bedroom | 13'2'' x 11'4'' | ||
| Second Level | Bedroom | 13'3'' x 13'2'' | ||
| Second Level | Bedroom | 17'10'' x 11'6'' | ||
| Basement | Family Room | 15'11'' x 13'9'' | ||
| Basement | 4pc Bathroom | 9'6'' x 7'11'' | ||
| Basement | Bedroom | 13'3'' x 9'3'' | ||
| Basement | Bedroom | 13'3'' x 9'11'' | ||
| Basement | Family Room | 27'4'' x 14'1'' | ||
| Basement | Bedroom | 15'11'' x 8'2'' | ||
| Basement | Bedroom | 15'11'' x 8'1'' | ||
| Main Level | 4pc Bathroom | 8'6'' x 7'8'' | ||
| Main Level | Bedroom | 14'2'' x 12'11'' | ||
| Main Level | Kitchen/dining Room | 11'3'' x 13'10'' | ||
| Main Level | Living Room | 13'1'' x 10'6'' | ||
| Main Level | 2pc Bathroom | 7'6'' x 5'3'' | ||
| Main Level | Family Room | 20'6'' x 12'4'' | ||
| Main Level | Kitchen | 18'5'' x 14'1'' | ||
| Main Level | Living Room | 18'5'' x 14'1'' |
https://www.realtor.ca/real-estate/28201051/64-mcandrew-street-moncton
Interested?
Contact us for more information
Wilbur Wu
Salesperson
101-29 Victoria Street
Moncton, New Brunswick E1C 9J6
Sean Song
Salesperson
101-29 Victoria Street
Moncton, New Brunswick E1C 9J6


