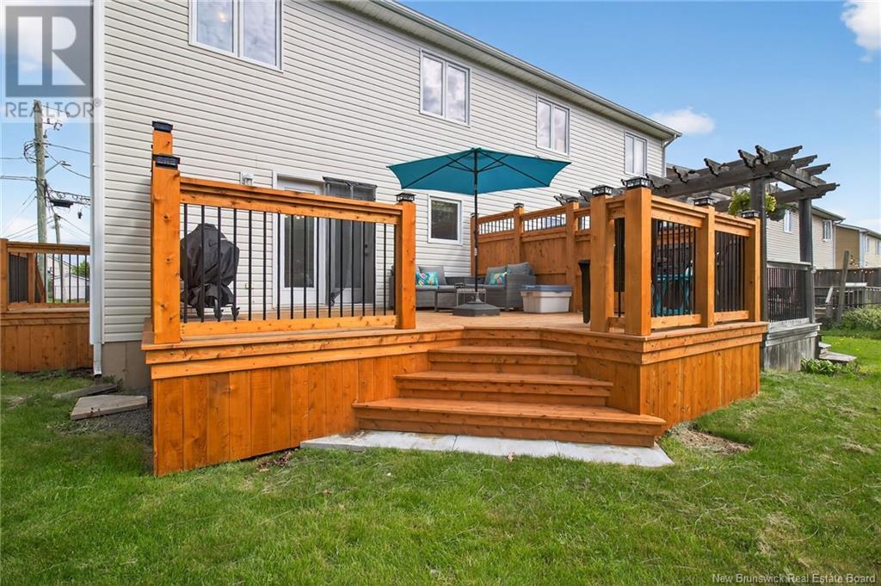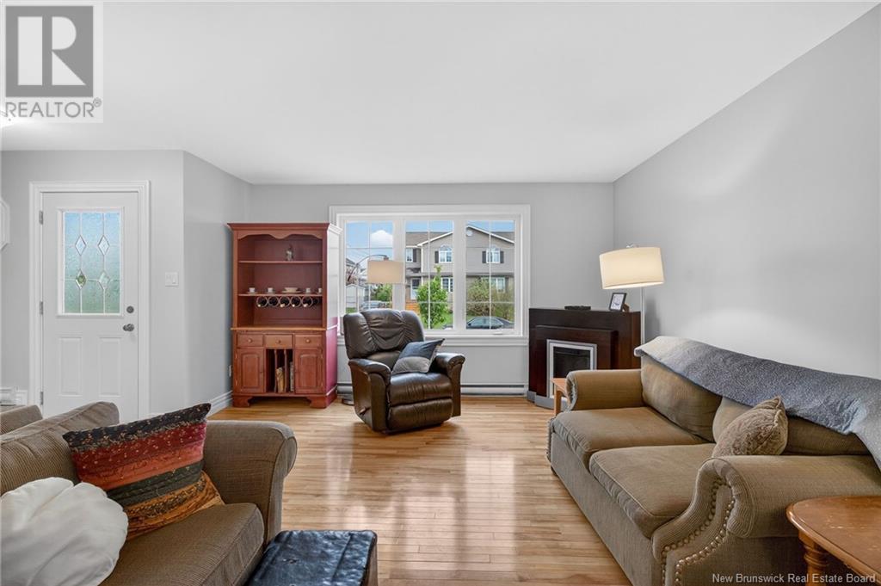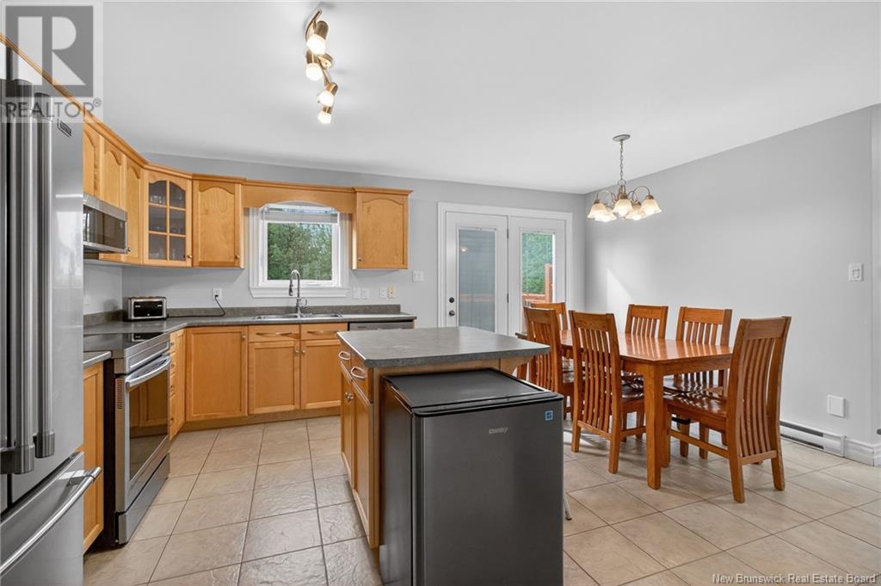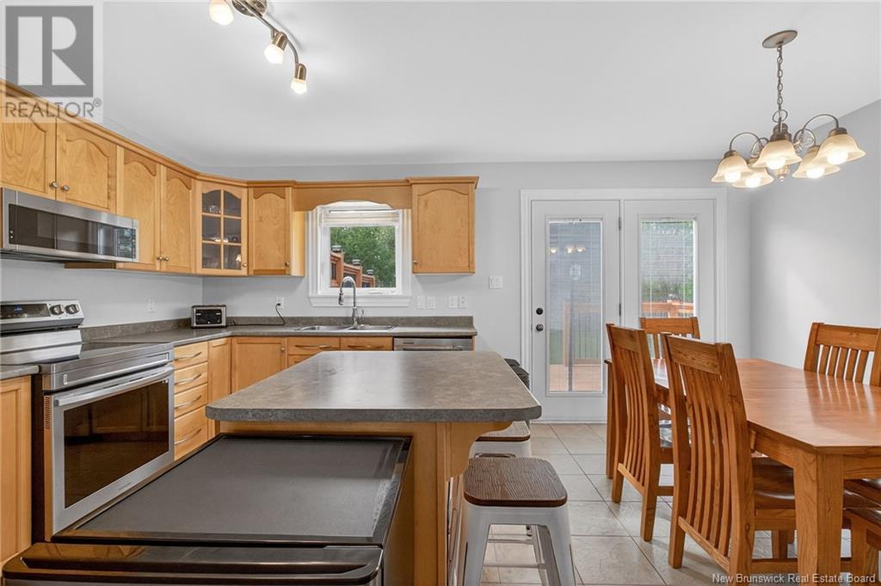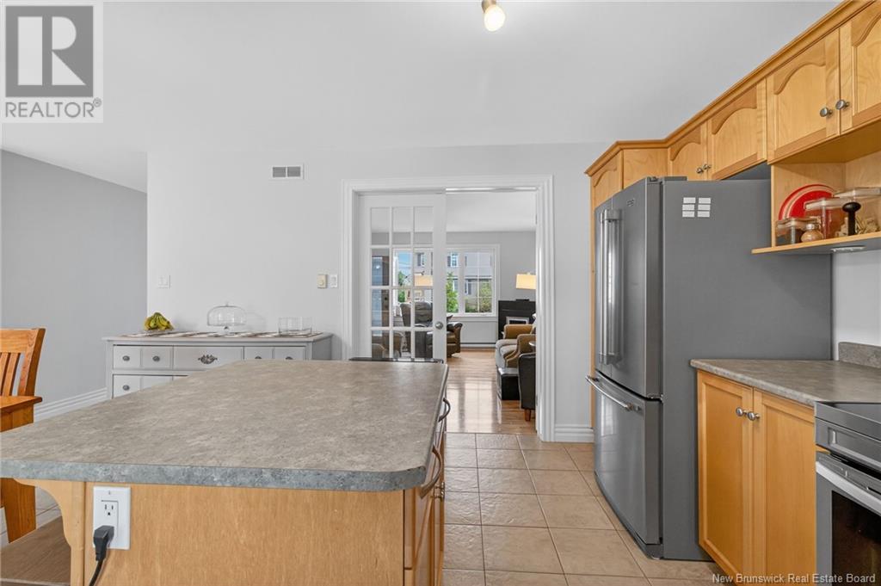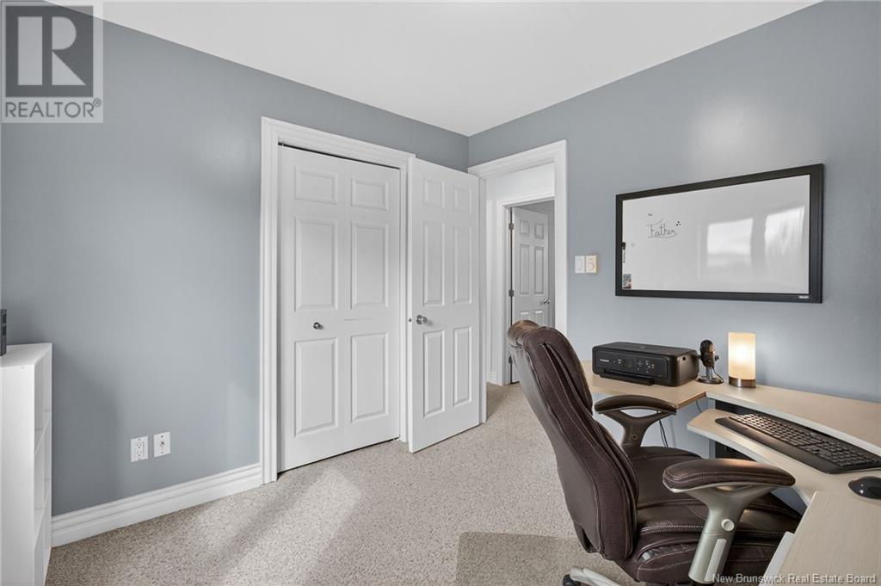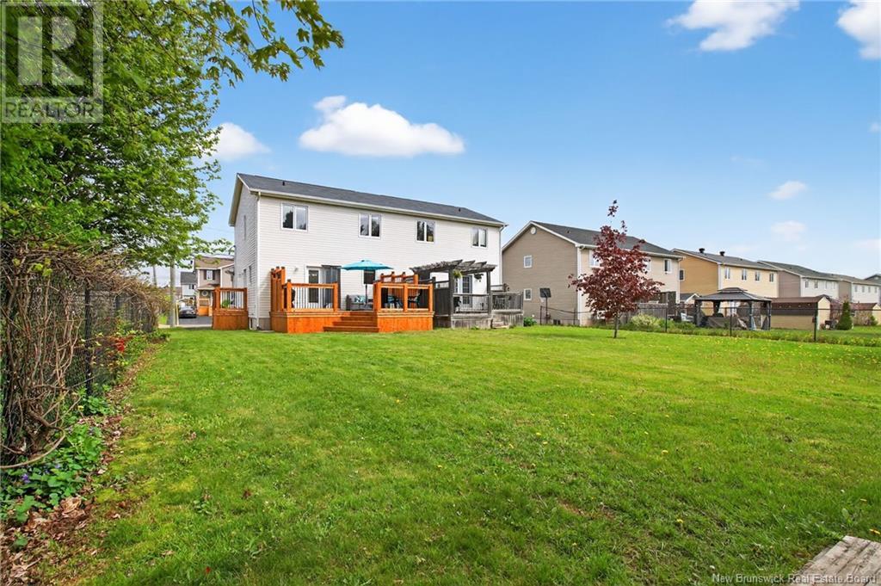64 Limestone Drive Moncton, New Brunswick E1G 5P4
$350,000
MOVE-IN READY TREED BACKYARD PRIME NORTH END LOCATION! Beautifully maintained semi-detached home in Monctons sought-after North End, backs onto scenic nature trails and walking distance to Northrop Frye School and Maplehurst Middle School! Offering the perfect blend of comfort, efficiency, and style. This 3-bedroom home has been meticulously cared for and thoughtfully updated, making it truly move-in ready. Stay comfortable year-round with MINI SPLIT heat pump, providing energy-efficient heating and cooling throughout the home. The main level boasts a bright, spacious layout, perfect for everyday living and entertaining. The kitchen has an island with seating and stainless steel appliances and the dining has french doors leading to the custom/private back deck. The living room has a picture window that allows natural light to flow in and a half bathroom completes this level. Upstairs, youll find three generously sized bedrooms and a full bath, perfect for the family. The lower level is finished with family room, non conforming bedroom and utility/storage room. Whether youre a first-time buyer, a growing family, or downsizing without compromise, this home delivers exceptional value in one of the citys most desirable neighbourhoods. Dont miss your chance to own a home thats as welcoming as it is well-kept! (id:55272)
Property Details
| MLS® Number | NB119655 |
| Property Type | Single Family |
| Features | Balcony/deck/patio |
| Structure | Shed |
Building
| BathroomTotal | 2 |
| BedroomsAboveGround | 3 |
| BedroomsBelowGround | 1 |
| BedroomsTotal | 4 |
| ArchitecturalStyle | 2 Level |
| ConstructedDate | 2006 |
| ExteriorFinish | Vinyl |
| FlooringType | Carpeted, Tile, Hardwood |
| FoundationType | Concrete |
| HalfBathTotal | 1 |
| HeatingType | Baseboard Heaters |
| SizeInterior | 1298 Sqft |
| TotalFinishedArea | 1448 Sqft |
| Type | House |
| UtilityWater | Municipal Water |
Land
| AccessType | Year-round Access |
| Acreage | No |
| LandscapeFeatures | Landscaped |
| Sewer | Municipal Sewage System |
| SizeIrregular | 471 |
| SizeTotal | 471 M2 |
| SizeTotalText | 471 M2 |
Rooms
| Level | Type | Length | Width | Dimensions |
|---|---|---|---|---|
| Second Level | Primary Bedroom | 13'5'' x 17'4'' | ||
| Second Level | Bedroom | 9'6'' x 9'6'' | ||
| Second Level | Bedroom | 9'8'' x 9'6'' | ||
| Second Level | 5pc Bathroom | 7'2'' x 13'4'' | ||
| Basement | Storage | 9'9'' x 13'6'' | ||
| Basement | Recreation Room | 21'8'' x 15'7'' | ||
| Basement | Bedroom | 11'3'' x 13'6'' | ||
| Main Level | 2pc Bathroom | 8'10'' x 5'1'' | ||
| Main Level | Living Room | 14'3'' x 16'4'' | ||
| Main Level | Laundry Room | 5'1'' x 8'10'' | ||
| Main Level | Kitchen | 14'3'' x 14'3'' | ||
| Main Level | Dining Room | 7'4'' x 9'4'' |
https://www.realtor.ca/real-estate/28400907/64-limestone-drive-moncton
Interested?
Contact us for more information
Martin Gallant
Agent Manager
37 Archibald Street
Moncton, New Brunswick E1C 5H8











