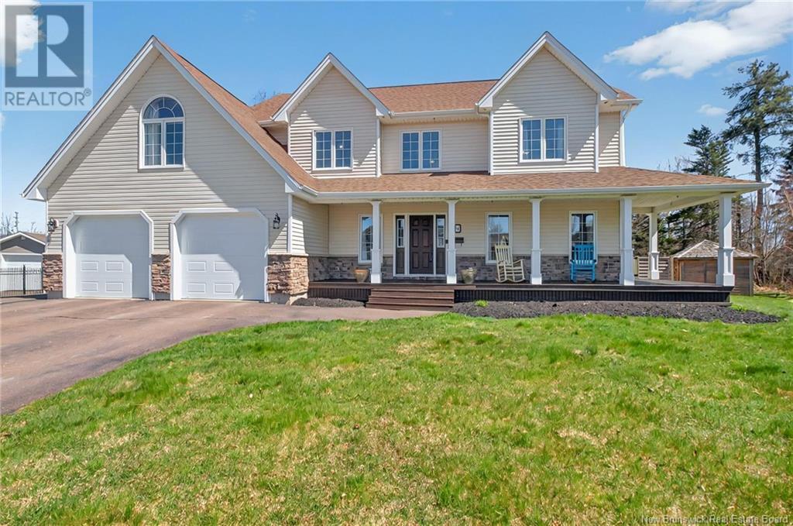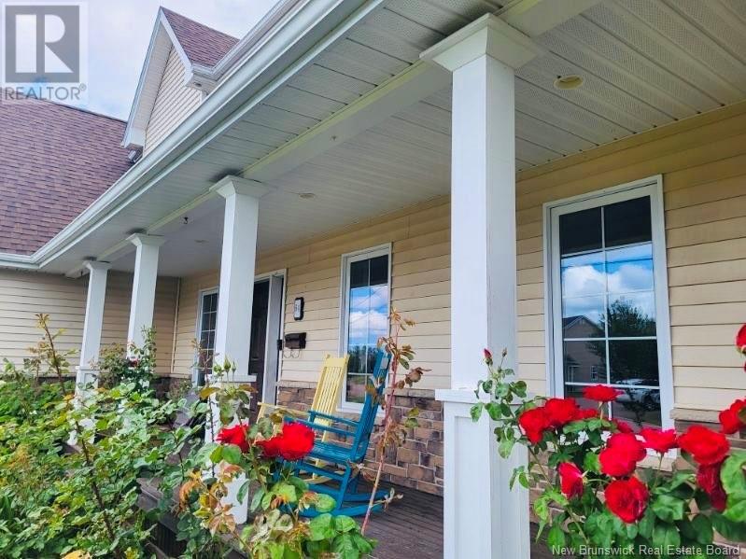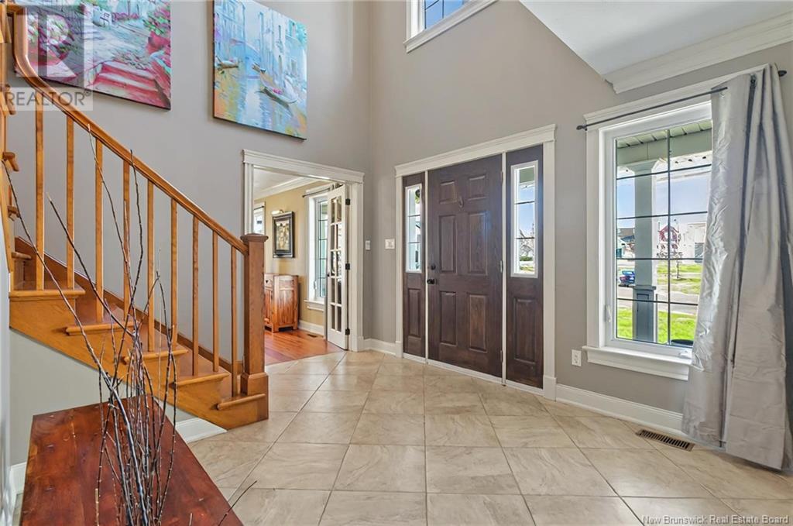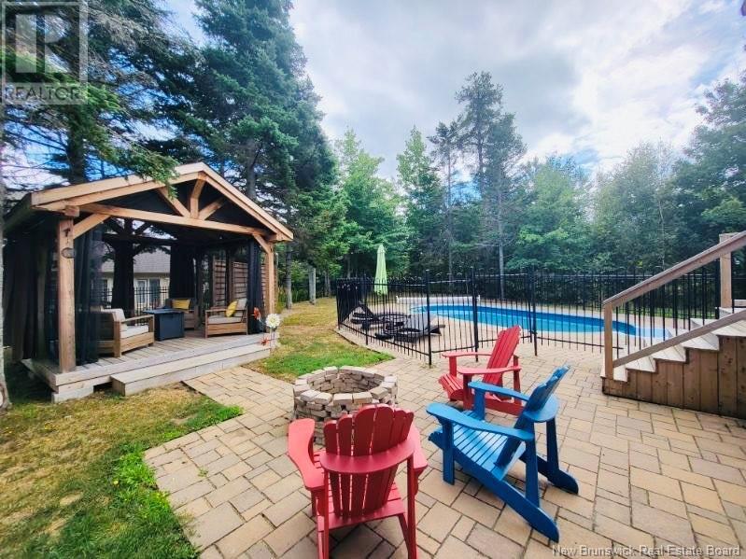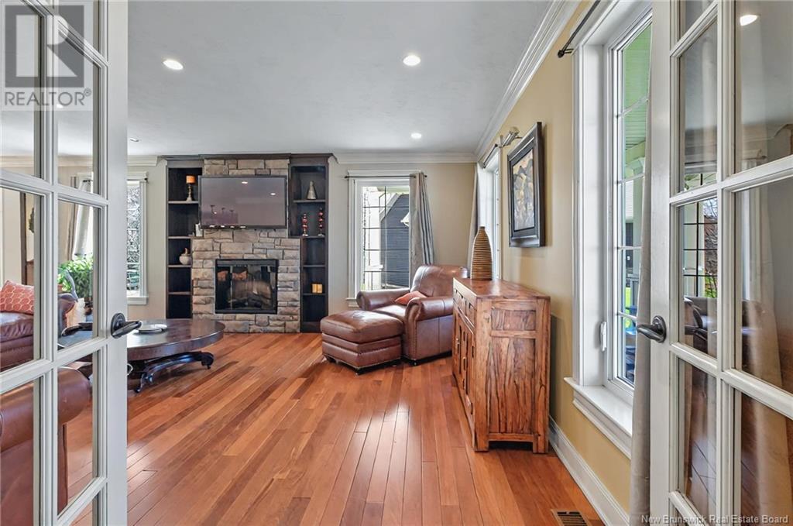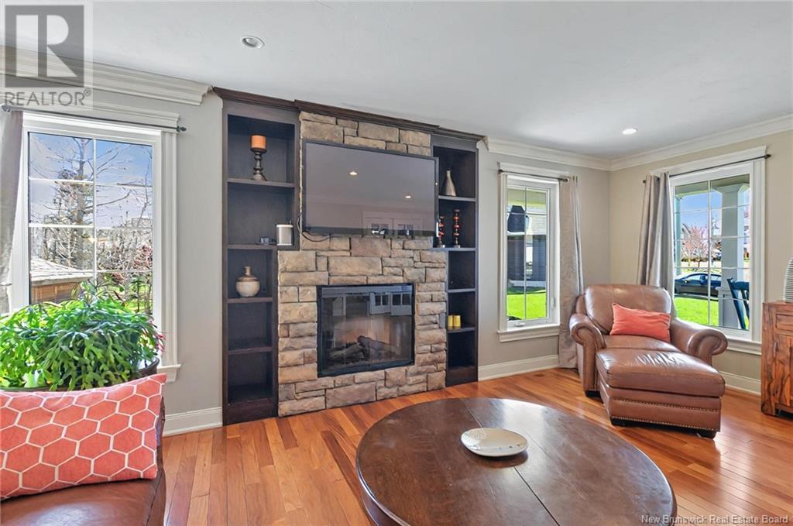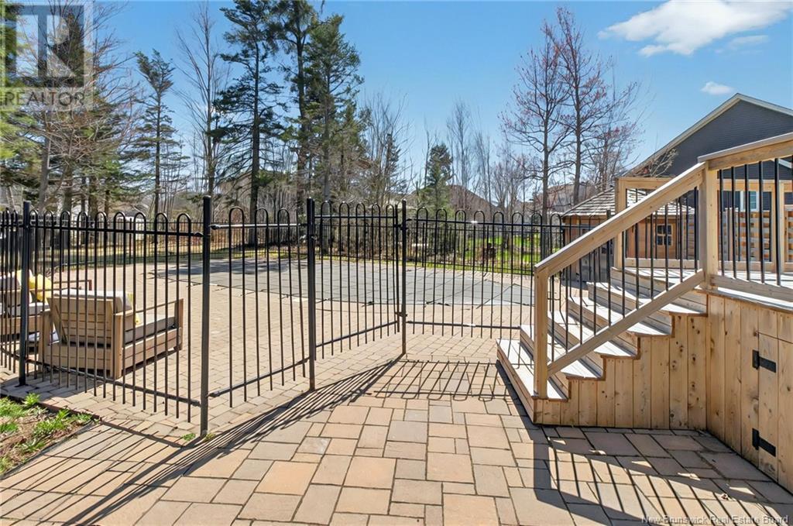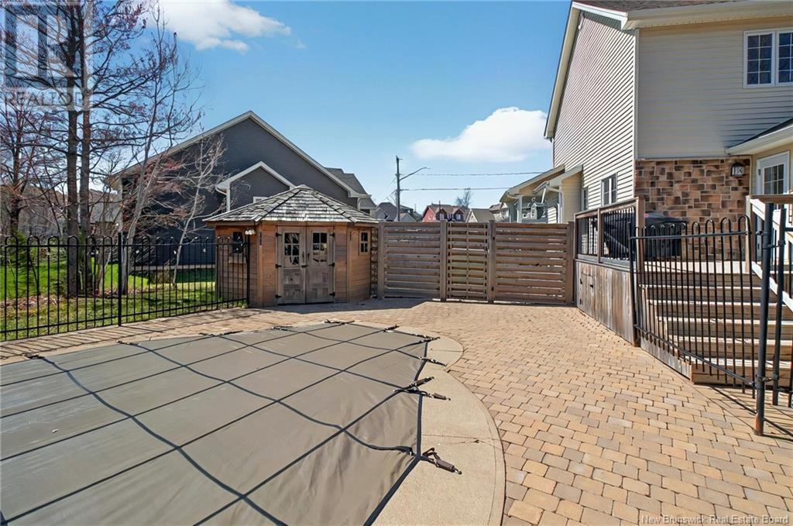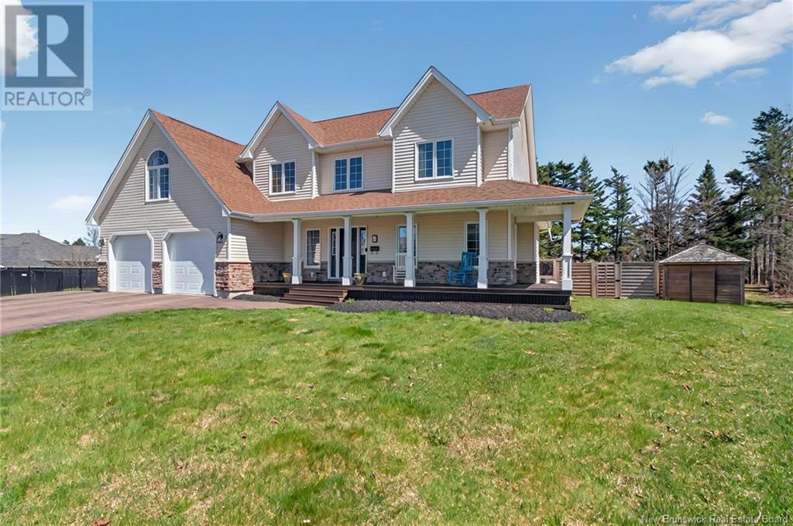64 Arsène Street Dieppe, New Brunswick E1A 0A7
$764,500
Bienvenue/Welcome to 64 Arsène. This beautiful family home with INGROUND POOL is located on a quiet, family-friendly street. This well-maintained 2-storey home offers the perfect blend of comfort, style, and function. The main floor welcomes you with a spacious foyer that leads into a bright and inviting living room featuring an electric fireplace. Patio doors off the dining room open into a sunny 4-season sunroomperfect for relaxing or enjoying your morning coffee. The kitchen is designed with functionality in mind, offering plenty of cabinetry and workspace for the home chef. Upstairs, the large primary bedroom includes a walk-in closet and a private 4-piece ensuite. Two additional bedrooms, a full 4-piece main bath, and a bonus room provide ample space for family living or a home office. The finished basement offers additional living space, perfect for a family room/playroom. You will also find the 4th NON conforming bedroom and a 3pc bathroom. Entering through the double attached garage into a convenient mudroom with a handy half bathideal for busy families on the go. Outside, enjoy summer to the fullest with a beautifully landscaped backyard featuring a stunning inground pool, interlock bricks around the pool, nice gazebo, storage shed. A double attached garage gives direct access to the basement. EXTRA FEATURES; Roof shingled (2019), Air exchanger and Heat Pump (2021). Call today to book your viewing appointment. (id:55272)
Property Details
| MLS® Number | NB116215 |
| Property Type | Single Family |
| Features | Treed, Balcony/deck/patio |
| PoolType | Inground Pool |
| Structure | Shed |
Building
| BathroomTotal | 4 |
| BedroomsAboveGround | 3 |
| BedroomsTotal | 3 |
| ArchitecturalStyle | 2 Level |
| CoolingType | Heat Pump, Air Exchanger |
| ExteriorFinish | Vinyl |
| FlooringType | Laminate, Tile, Hardwood |
| FoundationType | Concrete |
| HalfBathTotal | 1 |
| HeatingType | Heat Pump |
| SizeInterior | 2824 Sqft |
| TotalFinishedArea | 3824 Sqft |
| Type | House |
| UtilityWater | Municipal Water |
Parking
| Attached Garage | |
| Garage |
Land
| AccessType | Year-round Access |
| Acreage | No |
| FenceType | Fully Fenced |
| LandscapeFeatures | Landscaped |
| Sewer | Municipal Sewage System |
| SizeIrregular | 1379 |
| SizeTotal | 1379 M2 |
| SizeTotalText | 1379 M2 |
Rooms
| Level | Type | Length | Width | Dimensions |
|---|---|---|---|---|
| Second Level | 3pc Ensuite Bath | X | ||
| Second Level | Bonus Room | 17'6'' x 13'9'' | ||
| Second Level | Bedroom | 11'4'' x 11'11'' | ||
| Second Level | Bedroom | 11'5'' x 11'10'' | ||
| Second Level | Bedroom | 11'5'' x 11'10'' | ||
| Second Level | Bedroom | 19'6'' x 14'9'' | ||
| Basement | Bedroom | 12'1'' x 18'10'' | ||
| Basement | 3pc Bathroom | 8'6'' x 9'6'' | ||
| Basement | Family Room | 27'6'' x 14'4'' | ||
| Main Level | 2pc Bathroom | X | ||
| Main Level | Sunroom | 17'2'' x 10'9'' | ||
| Main Level | Living Room | 17'10'' x 15'10'' | ||
| Main Level | Mud Room | 10'10'' x 7'11'' | ||
| Main Level | Dining Room | 17'6'' x 12'4'' | ||
| Main Level | Kitchen | 14'4'' x 16'4'' | ||
| Main Level | Foyer | 9'10'' x 12'6'' |
https://www.realtor.ca/real-estate/28239853/64-arsène-street-dieppe
Interested?
Contact us for more information
Guy Duguay
Salesperson
260 Champlain St
Dieppe, New Brunswick E1A 1P3


