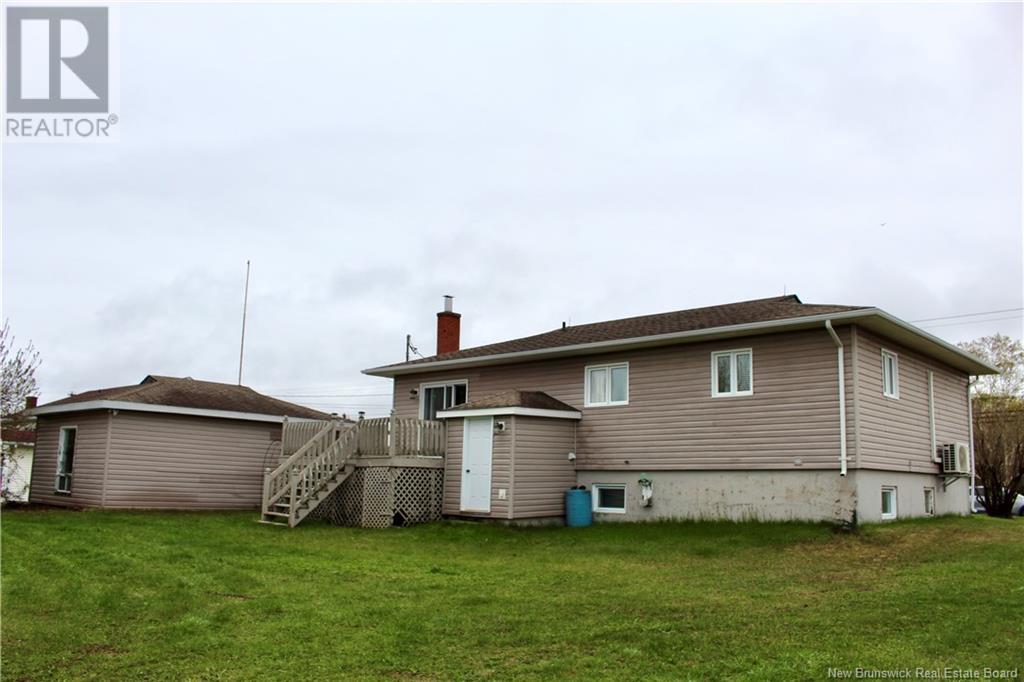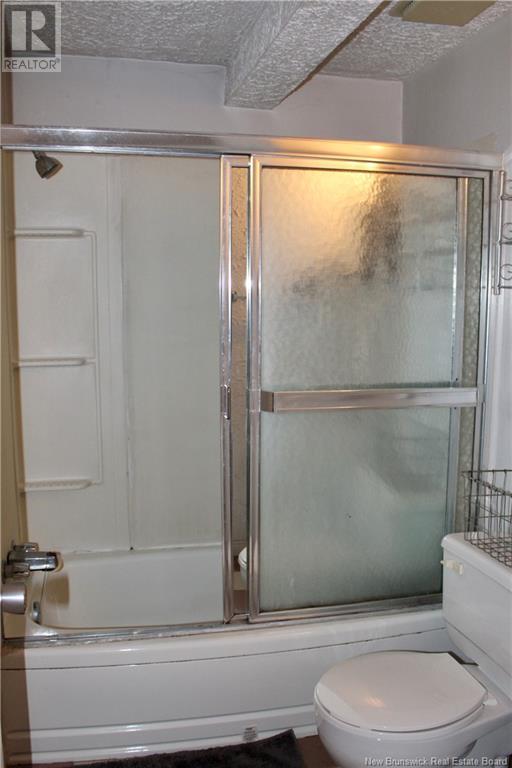629 Principale Street Beresford, New Brunswick E8K 1X6
$259,900
Located on the principal street in Beresford and close to all amenities, this spacious property features 4 bedrooms, three on the main floor and one in the basement, along with 2 full bathrooms, one on each level. The main floor offers a functional kitchen, a dining area, and a comfortable living room. Downstairs, youll find a large rec room or second living room, along with plenty of storage space. Outside, enjoy an 18x24 detached garage, a paved driveway, and a generous yard with apple and pear trees, rhubarb plants, and a quiet space perfect for relaxing or entertaining. A great opportunity to enjoy a peaceful setting while being just minutes from shops, schools, and services. (id:55272)
Property Details
| MLS® Number | NB118781 |
| Property Type | Single Family |
Building
| BathroomTotal | 2 |
| BedroomsAboveGround | 3 |
| BedroomsBelowGround | 1 |
| BedroomsTotal | 4 |
| ArchitecturalStyle | 2 Level |
| CoolingType | Heat Pump |
| ExteriorFinish | Vinyl |
| FlooringType | Ceramic, Vinyl, Hardwood |
| HeatingFuel | Electric |
| HeatingType | Baseboard Heaters, Heat Pump |
| SizeInterior | 1144 Sqft |
| TotalFinishedArea | 2288 Sqft |
| Type | House |
| UtilityWater | Municipal Water |
Parking
| Detached Garage |
Land
| AccessType | Year-round Access |
| Acreage | No |
| Sewer | Municipal Sewage System |
| SizeIrregular | 1776 |
| SizeTotal | 1776 M2 |
| SizeTotalText | 1776 M2 |
Rooms
| Level | Type | Length | Width | Dimensions |
|---|---|---|---|---|
| Main Level | 4pc Bathroom | 9' x 7' | ||
| Main Level | Bedroom | 9' x 9' | ||
| Main Level | Bedroom | 10' x 13' | ||
| Main Level | Bedroom | 13' x 13' | ||
| Main Level | Living Room | 20' x 10' | ||
| Main Level | Dining Room | 10' x 10' | ||
| Main Level | Kitchen | 8' x 6' |
https://www.realtor.ca/real-estate/28336495/629-principale-street-beresford
Interested?
Contact us for more information
Talisha Lachance
Salesperson
15 Allee Israel
Beresford, New Brunswick E8K 0C9
Mathieu Blanchard
Agent Manager
15 Allee Israel
Beresford, New Brunswick E8K 0C9

































