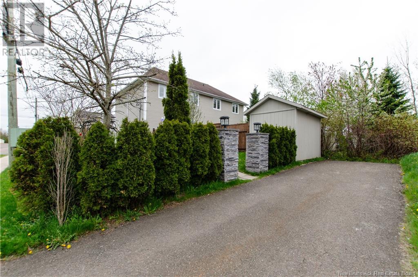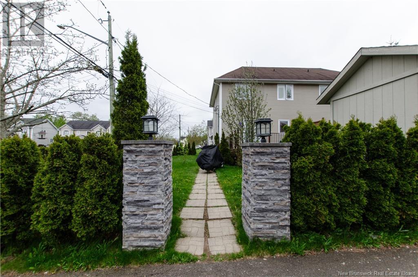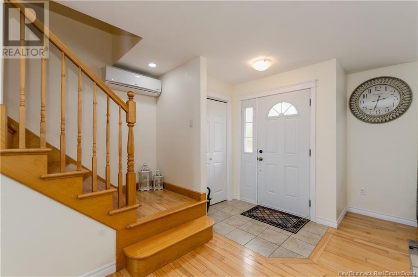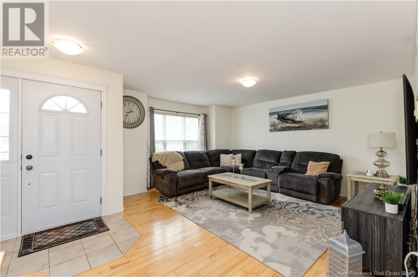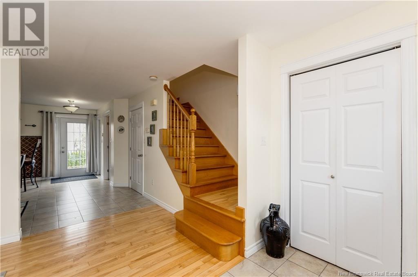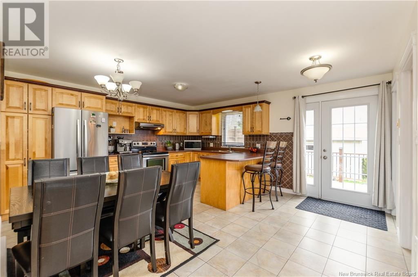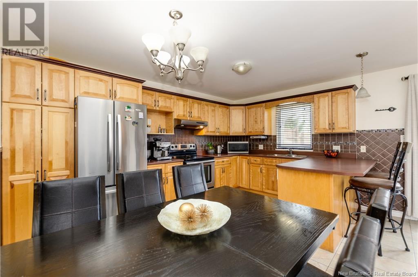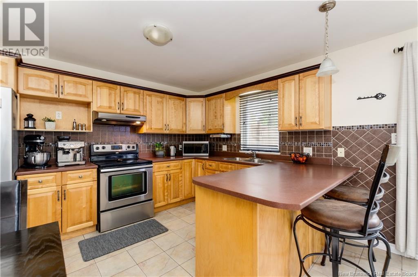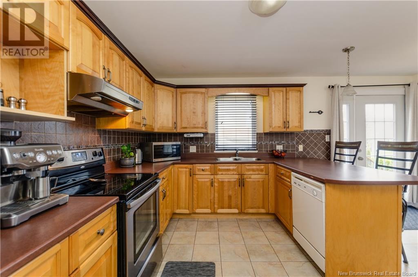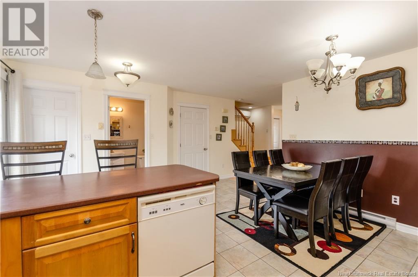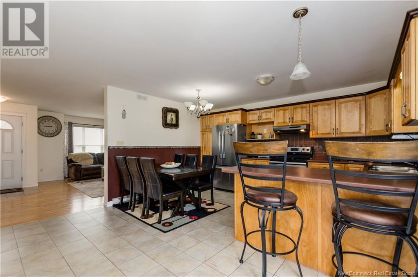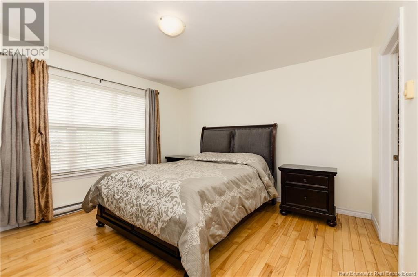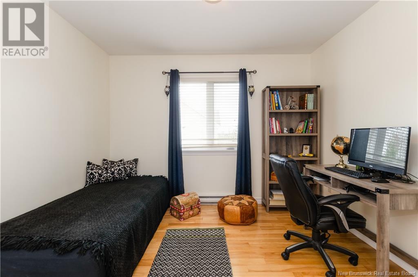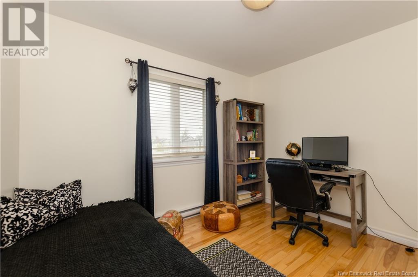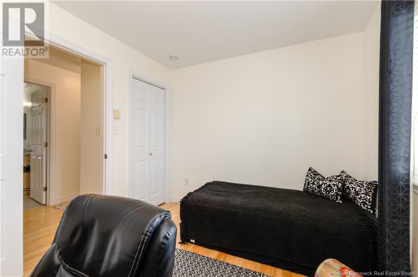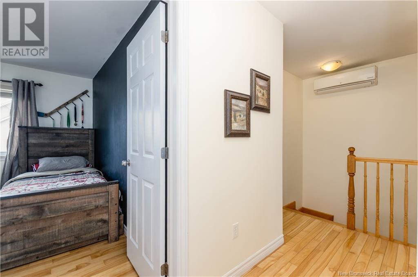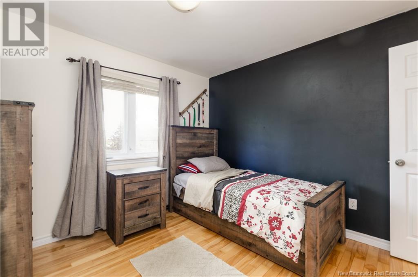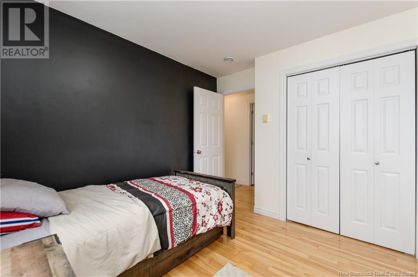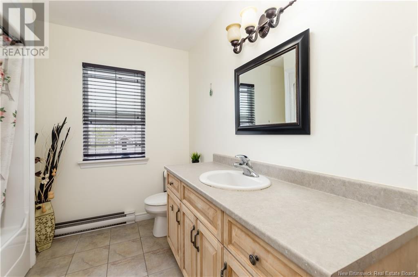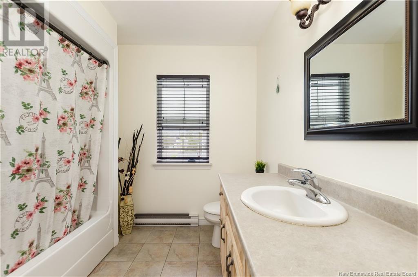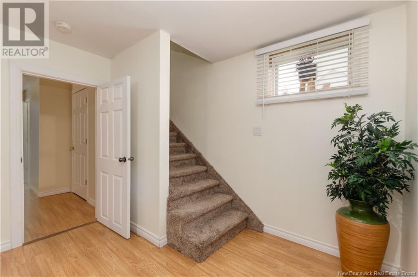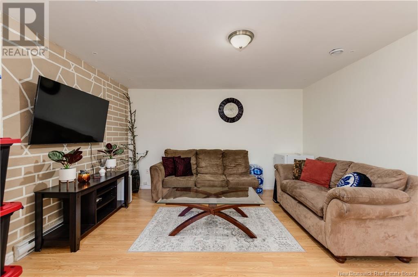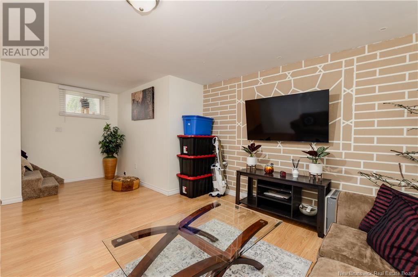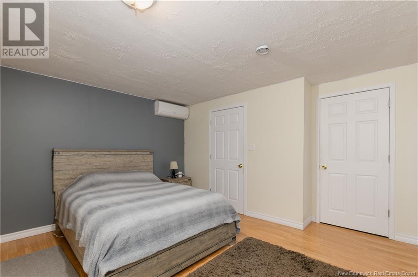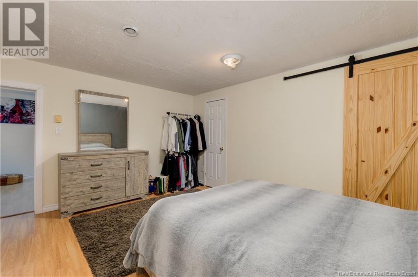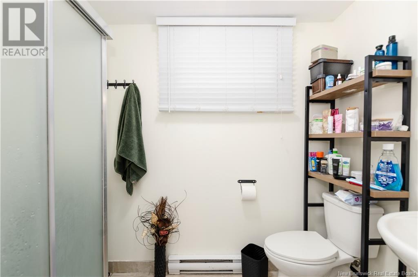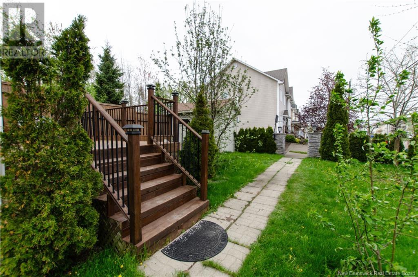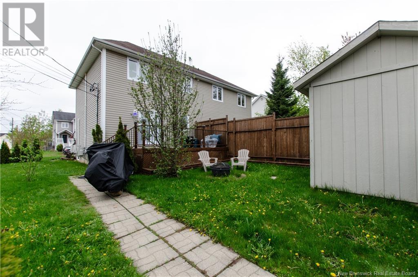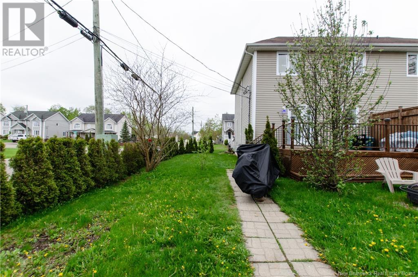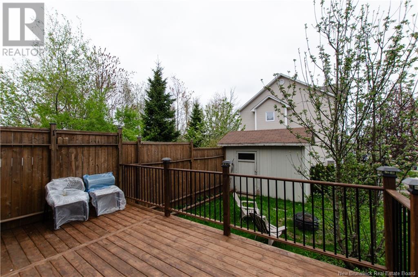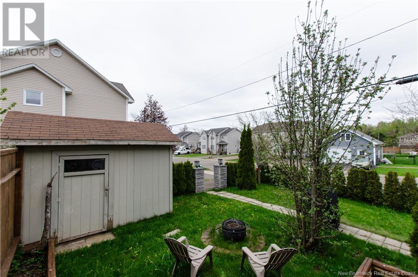62 Christopher Crescent Moncton, New Brunswick E1G 0A5
$389,900
MONCTON NORTH/ FINISHED BASEMENT/ 3 MINI-SPLITS! Welcome to this well maintained three-level semi-detached home in Monctons popular North End! From the moment you arrive, youll appreciate the TWO driveways, offering plenty of parking for family and friends. Inside, the main floor is bright and inviting, featuring the first of three energy-efficient mini-splits for year-round comfort. The spacious living room flows into a large kitchen with a breakfast bar, featuring lots of room for a dining table, and access to the cozy private backyard. The pantry and convenient half bath complete this level. Upstairs, you'll find the second mini-split, three good-sized bedrooms - one with a walk-in closet, and a full bathroom. The fully finished basement offers even more living space featuring a third mini-split, a large family room, non-conforming bedroom, full bathroom, laundry area, and storage. Step outside onto the large deck overlooking this beautifully landscaped backyard with fruit trees, a baby barn and a path leading to the second driveway. This space is ideal for barbecues, bonfires, or peaceful morning coffees. Just a 5-minute walk to Evergreen Park School, this home offers both comfort and convenience in a family-friendly neighbourhood. Don't miss your chance to make it your own, call today to see it for yourself! (id:55272)
Open House
This property has open houses!
2:00 pm
Ends at:4:00 pm
3:00 pm
Ends at:5:00 pm
Property Details
| MLS® Number | NB119139 |
| Property Type | Single Family |
| Features | Corner Site, Balcony/deck/patio |
Building
| BathroomTotal | 3 |
| BedroomsAboveGround | 3 |
| BedroomsTotal | 3 |
| ArchitecturalStyle | 2 Level |
| CoolingType | Air Conditioned, Heat Pump |
| ExteriorFinish | Wood Shingles, Vinyl |
| FlooringType | Ceramic, Laminate, Tile, Hardwood |
| HalfBathTotal | 1 |
| HeatingFuel | Electric |
| HeatingType | Baseboard Heaters, Heat Pump |
| SizeInterior | 1225 Sqft |
| TotalFinishedArea | 1770 Sqft |
| Type | House |
| UtilityWater | Municipal Water |
Land
| AccessType | Year-round Access |
| Acreage | No |
| LandscapeFeatures | Landscaped |
| Sewer | Municipal Sewage System |
| SizeIrregular | 439.1 |
| SizeTotal | 439.1 M2 |
| SizeTotalText | 439.1 M2 |
Rooms
| Level | Type | Length | Width | Dimensions |
|---|---|---|---|---|
| Second Level | 4pc Bathroom | 8'0'' x 11'3'' | ||
| Second Level | Bedroom | 10'3'' x 11'3'' | ||
| Second Level | Bedroom | 10'9'' x 9'1'' | ||
| Second Level | Primary Bedroom | 12'11'' x 14'3'' | ||
| Basement | 3pc Bathroom | 4'10'' x 8'4'' | ||
| Basement | Bedroom | 13'0'' x 14'8'' | ||
| Basement | Family Room | 20'2'' x 13'3'' | ||
| Main Level | 2pc Bathroom | 4'8'' x 5'3'' | ||
| Main Level | Dining Room | 11'4'' x 7'2'' | ||
| Main Level | Kitchen | 16'3'' x 14'10'' | ||
| Main Level | Living Room | 17'3'' x 16'3'' |
https://www.realtor.ca/real-estate/28358229/62-christopher-crescent-moncton
Interested?
Contact us for more information
Julia Jackson
Salesperson
260 Champlain St
Dieppe, New Brunswick E1A 1P3



