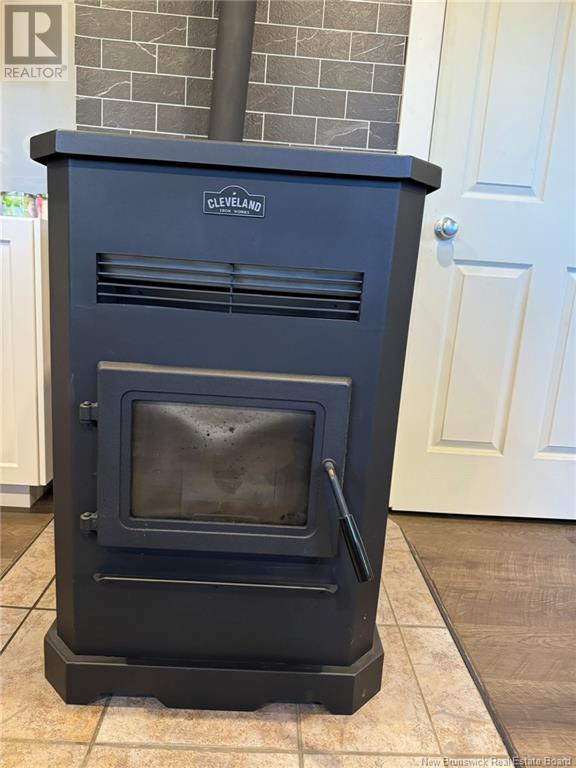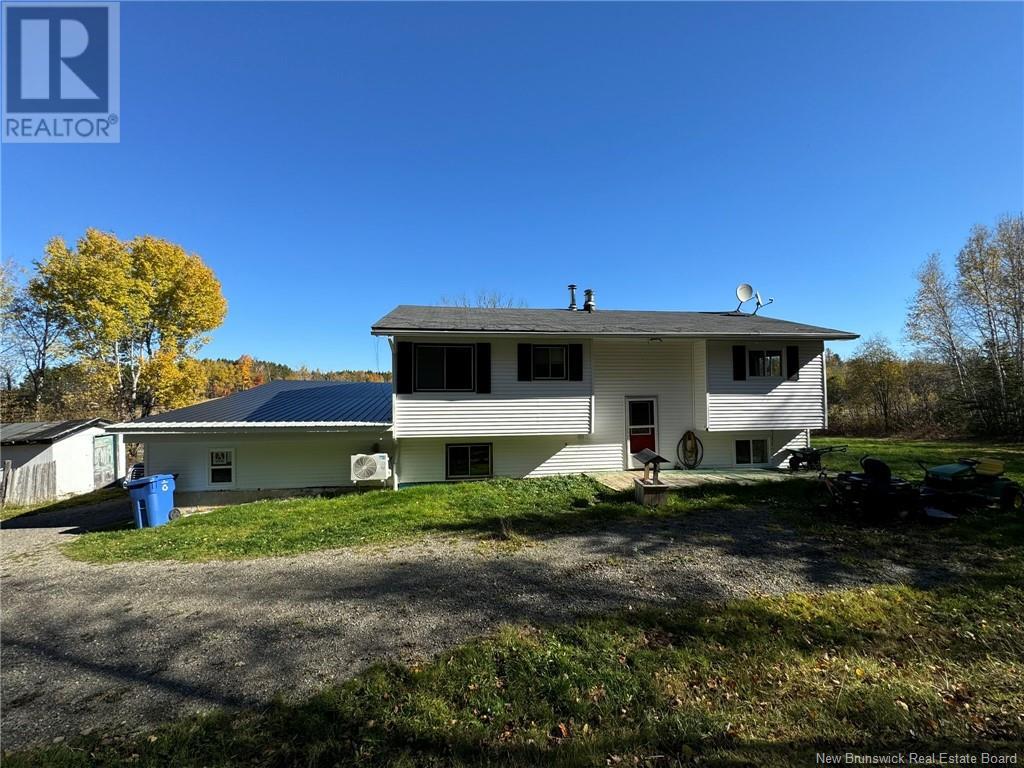611 Watson Settlement Road Belleville, New Brunswick E7M 5V5
$219,900
Charming 4-bedroom, 2-bathroom bungalow in the peaceful countryside of Watson Settlement, just minutes from Woodstock. The main level offers 3 spacious bedrooms, a full bath, a bright kitchen, dining area, and a cozy living room. Stay comfortable year-round with a new ductless heat pump upstairs and a brand-new pellet stove in the fully renovated basement, which includes a large family room, bathroom, and an additional bedroom. Ideal for those seeking country living with modern updates! (id:55272)
Property Details
| MLS® Number | NB108055 |
| Property Type | Single Family |
| Features | Balcony/deck/patio |
Building
| BathroomTotal | 2 |
| BedroomsAboveGround | 3 |
| BedroomsBelowGround | 1 |
| BedroomsTotal | 4 |
| ArchitecturalStyle | Split Level Entry |
| ConstructedDate | 1982 |
| CoolingType | Heat Pump |
| ExteriorFinish | Vinyl |
| FlooringType | Laminate, Vinyl |
| FoundationType | Concrete |
| HeatingFuel | Pellet |
| HeatingType | Baseboard Heaters, Heat Pump, Stove |
| SizeInterior | 1120 Sqft |
| TotalFinishedArea | 1780 Sqft |
| Type | House |
| UtilityWater | Drilled Well |
Parking
| Attached Garage | |
| Garage |
Land
| AccessType | Year-round Access |
| Acreage | Yes |
| SizeIrregular | 4047 |
| SizeTotal | 4047 M2 |
| SizeTotalText | 4047 M2 |
Rooms
| Level | Type | Length | Width | Dimensions |
|---|---|---|---|---|
| Basement | Storage | 11'1'' x 8'1'' | ||
| Basement | Bedroom | 11'7'' x 11'1'' | ||
| Basement | Laundry Room | 5'8'' x 7'6'' | ||
| Basement | Recreation Room | 30'8'' x 10'7'' | ||
| Basement | Bath (# Pieces 1-6) | 7'3'' x 6'5'' | ||
| Main Level | Bath (# Pieces 1-6) | 7'9'' x 7'4'' | ||
| Main Level | Bedroom | 13'8'' x 11'4'' | ||
| Main Level | Bedroom | 9'8'' x 9'7'' | ||
| Main Level | Bedroom | 9'8'' x 8'7'' | ||
| Main Level | Living Room | 19'6'' x 13'3'' | ||
| Main Level | Dining Room | 13'7'' x 8'5'' | ||
| Main Level | Kitchen | 9'9'' x 13'8'' |
https://www.realtor.ca/real-estate/27557258/611-watson-settlement-road-belleville
Interested?
Contact us for more information
Greg Hayden
Agent Manager
299 Connell Street
Woodstock, New Brunswick E7M 1L3




























