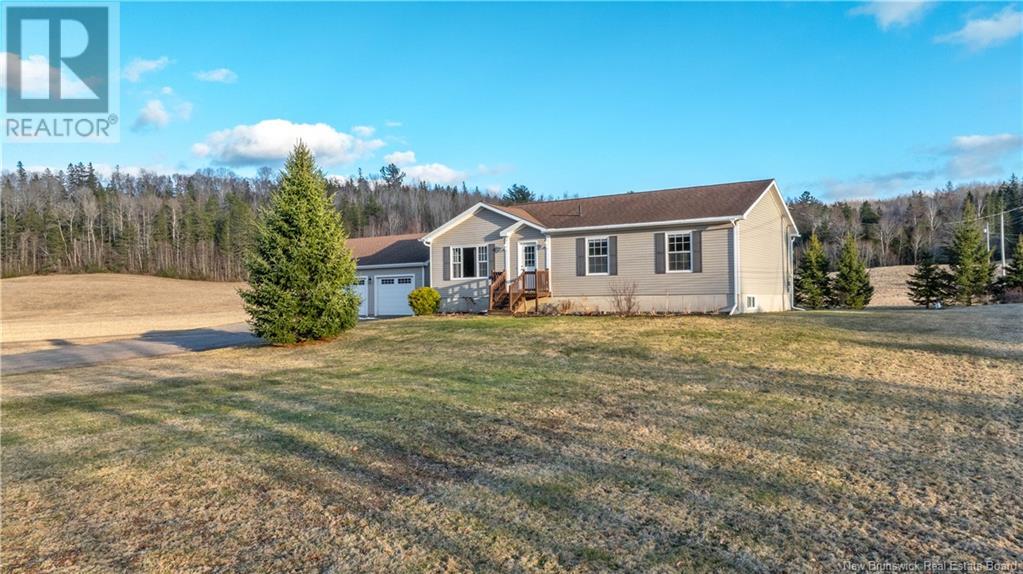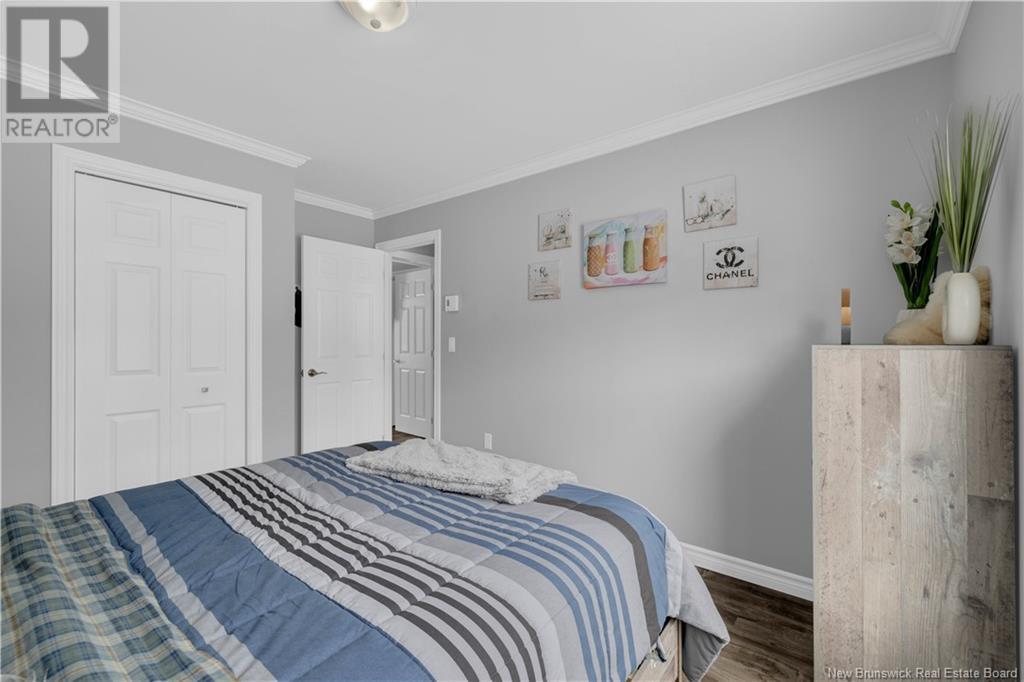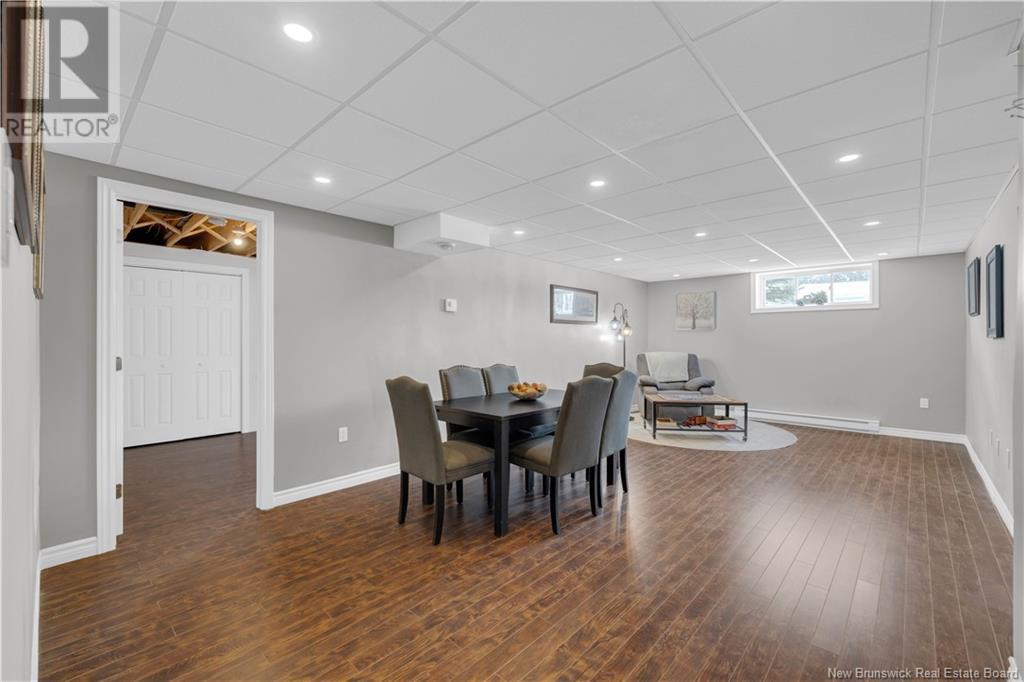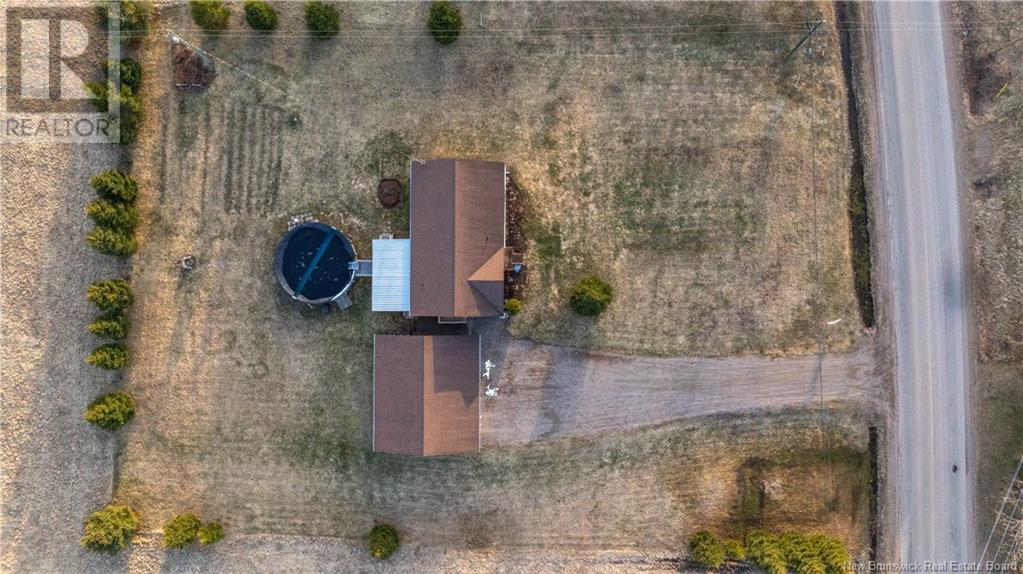600 Waterford Road Waterford, New Brunswick E4E 5B1
$456,800
Step into this charming, updated bungalow with finished basement offering a total of 2382 square feet, this home offers 5 bedrooms and 2 bathrooms, imagine yourself living a life tucked away in the hills and valleys of Waterford. Located only 10 minutes to Sussex and 10 minutes to Poley Mountain ski hill, the home offers the best of both worlds-country quiet, space and privacy while being close to all amenities. When you first step into the home youll notice the updated floors, fixtures and cabinets. The mudroom/laundry room leads into the beautiful kitchen with patio doors to the large covered deck, leading you to your above ground pool and lovely backyard. The living room is bright and spacious and there are 3 bedrooms upstairs, along with 2 full bathrooms including an en-suite. Downstairs there are 2 more bedrooms, making it an ideal home for families. There is also a large 3-car garage, perfect for your vehicles and recreational toys. This home has been well maintained and is move-in ready. Dont miss out! (id:55272)
Property Details
| MLS® Number | NB112345 |
| Property Type | Single Family |
| Features | Balcony/deck/patio |
| PoolType | Above Ground Pool |
Building
| BathroomTotal | 2 |
| BedroomsAboveGround | 3 |
| BedroomsBelowGround | 2 |
| BedroomsTotal | 5 |
| ArchitecturalStyle | Bungalow |
| ConstructedDate | 2008 |
| CoolingType | Heat Pump |
| ExteriorFinish | Vinyl |
| FoundationType | Concrete |
| HeatingType | Baseboard Heaters, Heat Pump |
| StoriesTotal | 1 |
| SizeInterior | 1378 Sqft |
| TotalFinishedArea | 2382 Sqft |
| Type | House |
| UtilityWater | Well |
Parking
| Detached Garage | |
| Garage |
Land
| AccessType | Year-round Access |
| Acreage | Yes |
| LandscapeFeatures | Landscaped |
| Sewer | Septic System |
| SizeIrregular | 1 |
| SizeTotal | 1 Ac |
| SizeTotalText | 1 Ac |
Rooms
| Level | Type | Length | Width | Dimensions |
|---|---|---|---|---|
| Basement | Bonus Room | 22'9'' x 12'9'' | ||
| Basement | Recreation Room | 22'9'' x 12'3'' | ||
| Basement | Bedroom | 12'0'' x 13'3'' | ||
| Basement | Bedroom | 16'5'' x 12'9'' | ||
| Main Level | Living Room | 21'6'' x 14'0'' | ||
| Main Level | 3pc Bathroom | 5'6'' x 7'11'' | ||
| Main Level | 3pc Ensuite Bath | 10'1'' x 4'8'' | ||
| Main Level | Primary Bedroom | 10'2'' x 14'0'' | ||
| Main Level | Bedroom | 10'2'' x 13'4'' | ||
| Main Level | Bedroom | 11'10'' x 9'8'' | ||
| Main Level | Laundry Room | 6'0'' x 10'11'' | ||
| Main Level | Kitchen | 20'4'' x 13'4'' |
https://www.realtor.ca/real-estate/27906056/600-waterford-road-waterford
Interested?
Contact us for more information
Sarah Brennan
Salesperson
654 Main Street, Unit 11
Sussex, New Brunswick E4E 7H9
Ted Dewinter
Salesperson
654 Main Street, Unit 11
Sussex, New Brunswick E4E 7H9









































