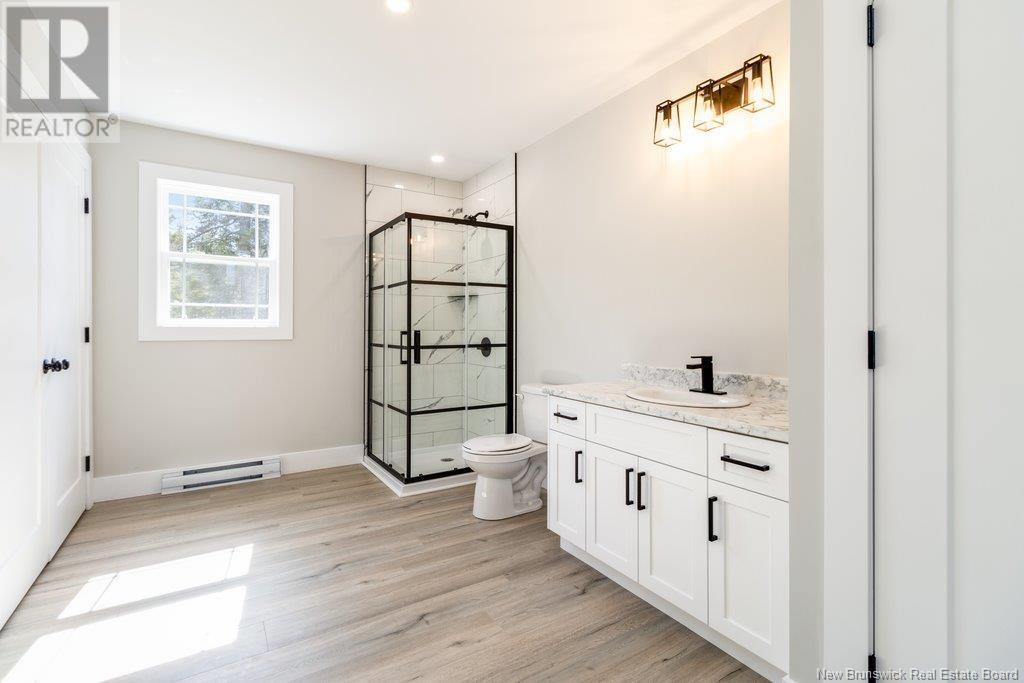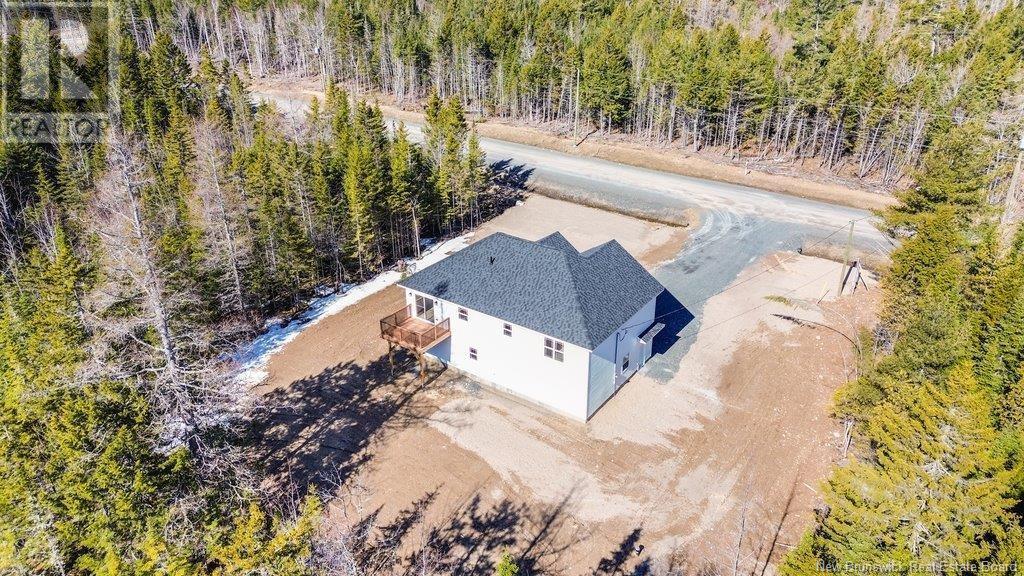60 Sandlewood Lane Douglas, New Brunswick E3G 0E9
$574,900
Step into this stunning new split-entry in popular Sandlewood Trails, offering over 2,200 square feet of beautifully finished space. Youll love the spacious kitchen with custom cabinetry, roll out pantry drawers, a massive island, quartz countertops, undercabinet lighting and room for a full dining set, plus patio doors to a large deck overlooking a private backyard. The bright living room features a gorgeous XL window, heat pump and its open to a welcoming tiled entry with double closets. The main bath includes a full tub/shower and down the hall are three large bedrooms, including a master bedroom with walk-in closet and ensuite bath. Ensuite offers a double vanity and a Maax tub/shower combo. Downstairs, the fully finished lower level adds a ground-level family room, an oversized closet perfect for a home office or 4th bedroom, a stylish 3rd bath with a custom tile shower and hidden laundry. The insulated garage has a striking oversized door with windows. If youre looking for space, style, and comfort, come see why so many are choosing to move to Sandlewood Trails! (id:55272)
Property Details
| MLS® Number | NB116590 |
| Property Type | Single Family |
| Features | Balcony/deck/patio |
| Structure | None |
Building
| BathroomTotal | 3 |
| BedroomsAboveGround | 3 |
| BedroomsBelowGround | 1 |
| BedroomsTotal | 4 |
| ArchitecturalStyle | Split Level Entry |
| ConstructedDate | 2025 |
| CoolingType | Air Conditioned, Heat Pump |
| ExteriorFinish | Vinyl |
| FlooringType | Ceramic, Laminate |
| FoundationType | Concrete |
| HeatingFuel | Electric |
| HeatingType | Heat Pump |
| SizeInterior | 2242 Sqft |
| TotalFinishedArea | 2242 Sqft |
| Type | House |
| UtilityWater | Drilled Well, Well |
Parking
| Attached Garage | |
| Garage |
Land
| AccessType | Year-round Access |
| Acreage | Yes |
| SizeIrregular | 4307 |
| SizeTotal | 4307 M2 |
| SizeTotalText | 4307 M2 |
Rooms
| Level | Type | Length | Width | Dimensions |
|---|---|---|---|---|
| Second Level | Foyer | 7'3'' x 6' | ||
| Second Level | Bedroom | 11' x 10'10'' | ||
| Second Level | Bedroom | 13'1'' x 11'2'' | ||
| Second Level | Ensuite | 9'10'' x 8'5'' | ||
| Second Level | Bath (# Pieces 1-6) | 7' x 9'10'' | ||
| Second Level | Living Room | 14' x 12' | ||
| Second Level | Dining Nook | 12' x 8' | ||
| Second Level | Kitchen | 12'7'' x 12'10'' | ||
| Main Level | Bath (# Pieces 1-6) | 13'2'' x 8'6'' | ||
| Main Level | Bedroom | 12' x 13'2'' | ||
| Main Level | Family Room | 14'3'' x 15'7'' |
https://www.realtor.ca/real-estate/28192096/60-sandlewood-lane-douglas
Interested?
Contact us for more information
Jason Munn
Agent Manager
283 St. Mary's Street
Fredericton, New Brunswick E3A 2S5






































