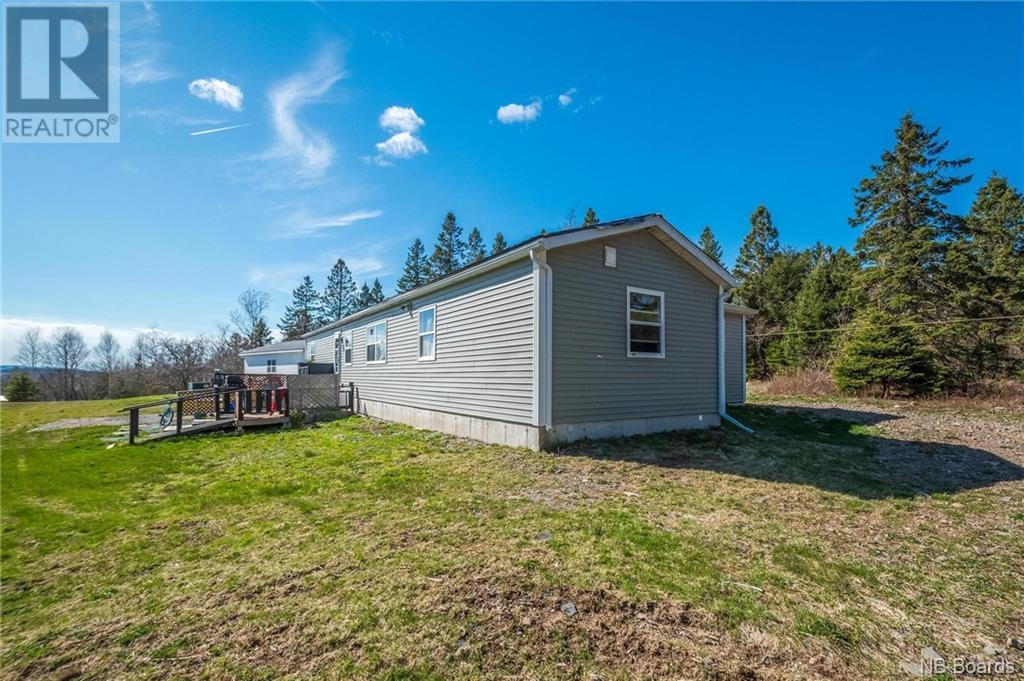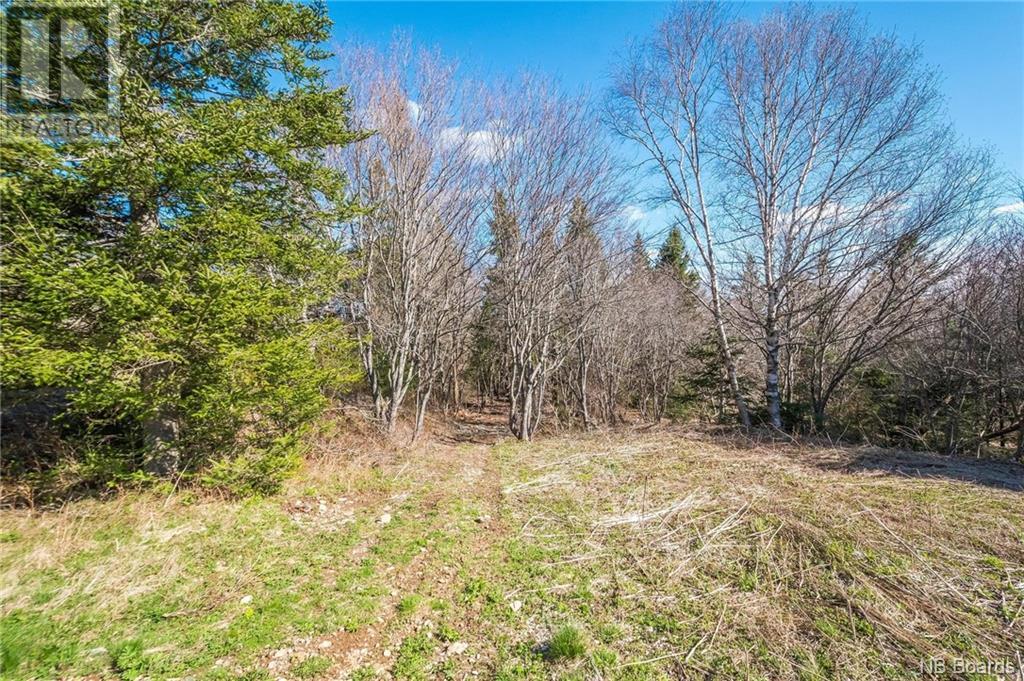60 Hill Road Kingston, New Brunswick E5N 1H3
$225,000
Welcome to 60 Hill Road! With nearly 12-acres, this property offers plenty of privacy and has a garage, 2 sheds, 3 bedrooms, 1 3/4 bathroom mini-home on a foundation and is not far from the Kingston Market. This home has a great view, is approximately 15 minutes to KV and Hampton and is ideal for residential or recreational use. This home has a nice open concept, one-level living, main-floor laundry and a heat pump. This home has much to offer and is worth a look! Taxes currently reflect non-owner occupancy. (id:55272)
Property Details
| MLS® Number | NB098695 |
| Property Type | Single Family |
| EquipmentType | None |
| Features | Level Lot, Sloping |
| RentalEquipmentType | None |
| Structure | Shed |
Building
| BathroomTotal | 2 |
| BedroomsAboveGround | 3 |
| BedroomsTotal | 3 |
| ArchitecturalStyle | Mini |
| BasementType | Crawl Space |
| ConstructedDate | 1996 |
| CoolingType | Heat Pump |
| ExteriorFinish | Vinyl |
| FlooringType | Laminate |
| FoundationType | Concrete |
| HeatingFuel | Electric |
| HeatingType | Baseboard Heaters, Heat Pump |
| SizeInterior | 1168 Sqft |
| TotalFinishedArea | 1168 Sqft |
| Type | House |
| UtilityWater | Drilled Well, Well |
Parking
| Detached Garage | |
| Garage |
Land
| AccessType | Year-round Access |
| Acreage | Yes |
| LandscapeFeatures | Partially Landscaped |
| Sewer | Septic System |
| SizeIrregular | 11.9 |
| SizeTotal | 11.9 Ac |
| SizeTotalText | 11.9 Ac |
Rooms
| Level | Type | Length | Width | Dimensions |
|---|---|---|---|---|
| Main Level | Primary Bedroom | 12'4'' x 11'7'' | ||
| Main Level | Bath (# Pieces 1-6) | 7'8'' x 7'1'' | ||
| Main Level | Laundry Room | 5'1'' x 3'1'' | ||
| Main Level | Kitchen | 15'2'' x 11'10'' | ||
| Main Level | Living Room | 15'2'' x 13'2'' | ||
| Main Level | Bedroom | 11'6'' x 7'1'' | ||
| Main Level | Bedroom | 15'3'' x 9'0'' | ||
| Main Level | Bath (# Pieces 1-6) | 7'3'' x 5'6'' | ||
| Main Level | Other | 8'0'' x 7'3'' |
https://www.realtor.ca/real-estate/27663890/60-hill-road-kingston
Interested?
Contact us for more information
Tim Somerville
Salesperson
71 Paradise Row
Saint John, New Brunswick E2K 3H6
Brittany Cramm
Salesperson
71 Paradise Row
Saint John, New Brunswick E2K 3H6












































