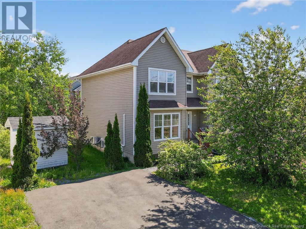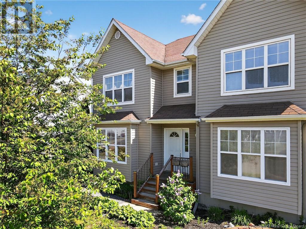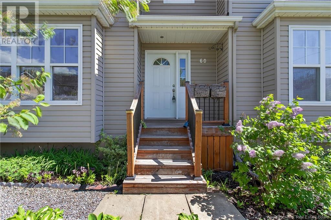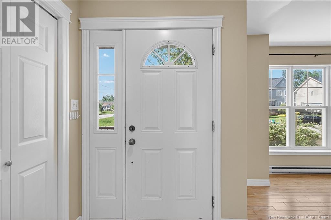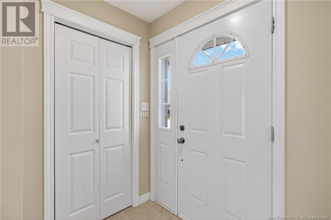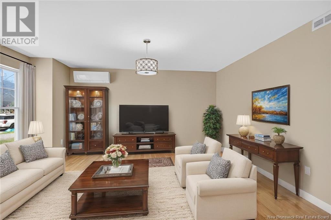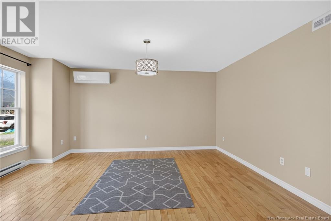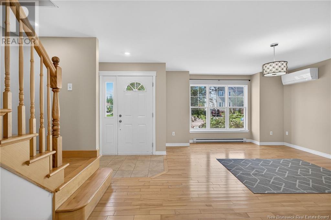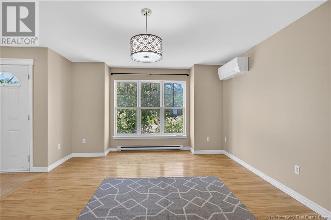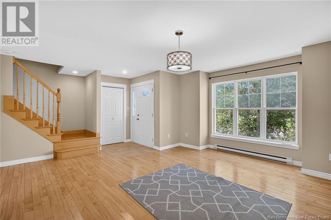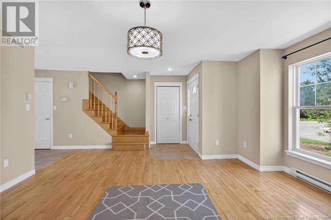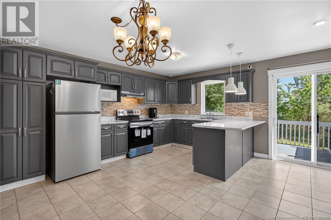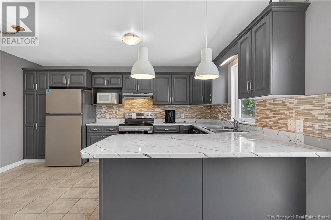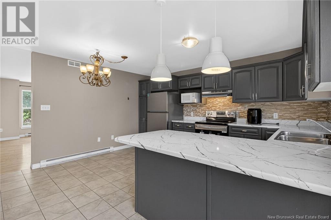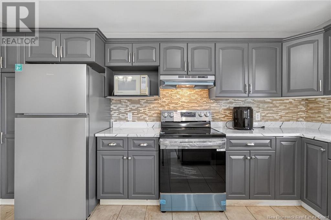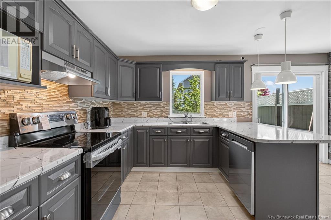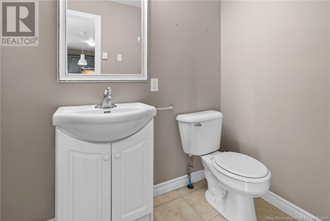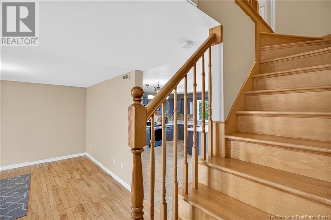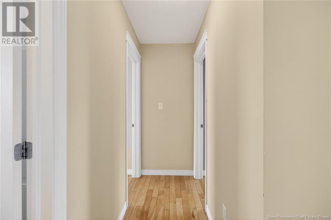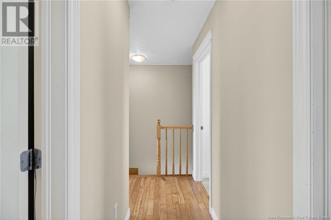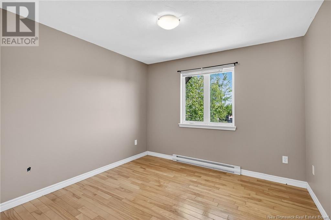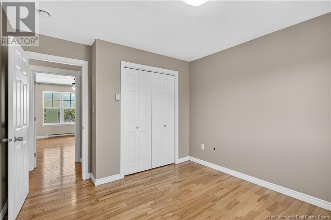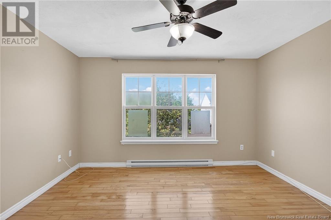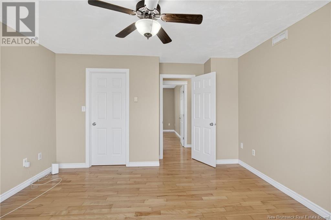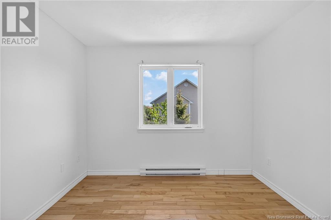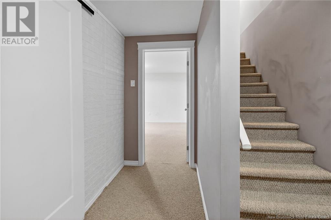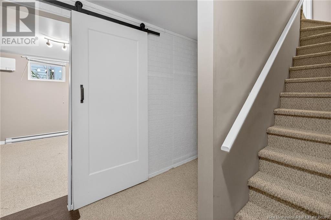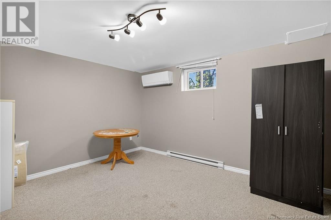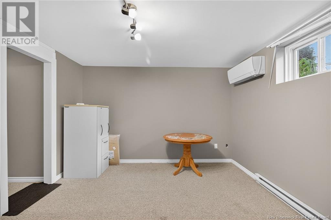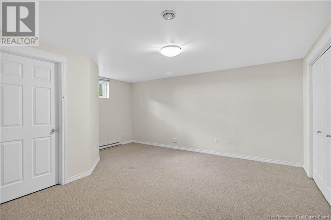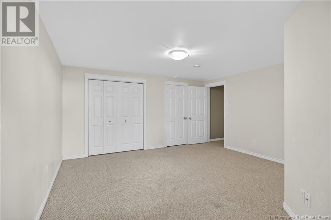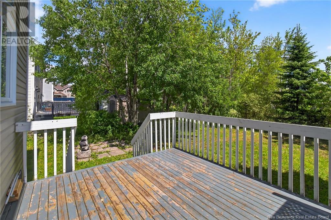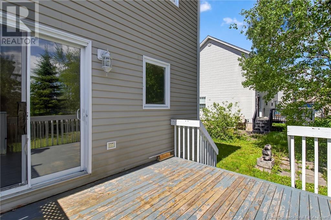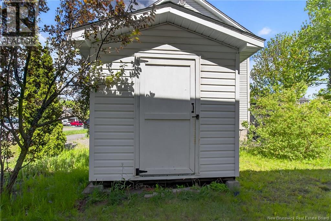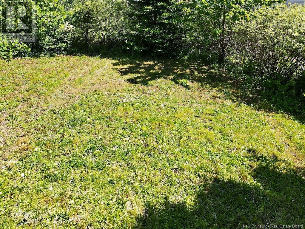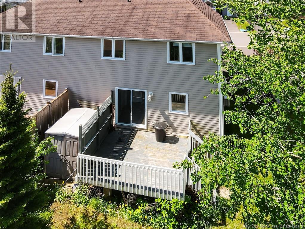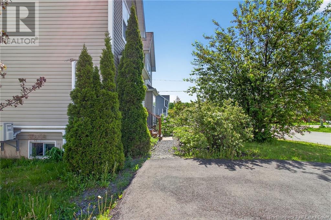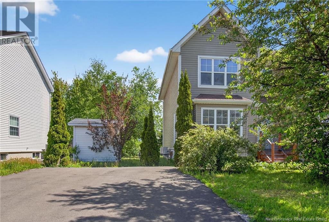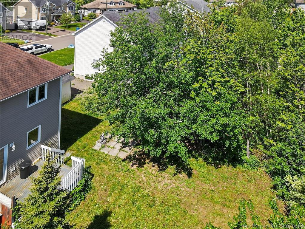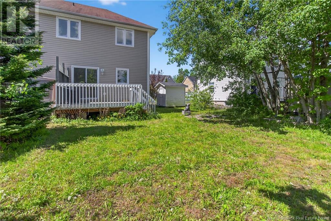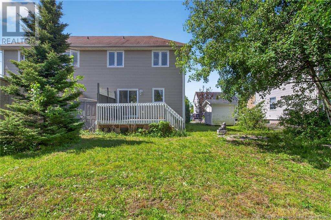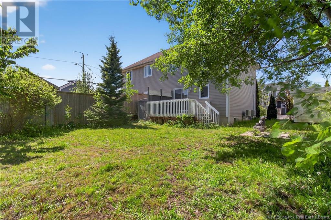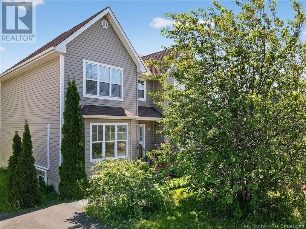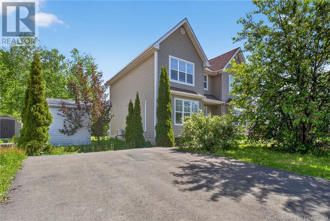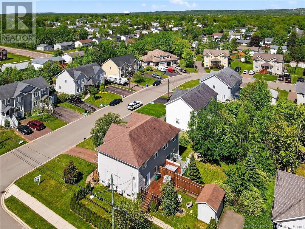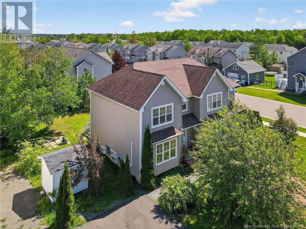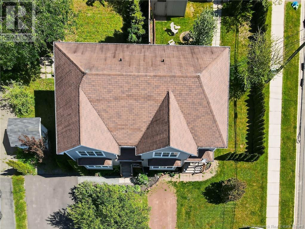60 Christopher Moncton, New Brunswick E1G 0A5
$364,900
This charming 2-storey semi-detached home offers comfort, functionality, and a private backyard. The main level features a bright family room and an eat-in kitchen with hardwood cabinets, a center island, and brand-new appliancesperfect for everyday living and entertaining. Garden doors open to a private back deck and yard, ideal for relaxing outdoors. Youll also find a convenient laundry area and a 2-piece bathroom on the main floor, along with a mini-split heat pump to keep things comfortable year-round. Upstairs, you'll find three spacious bedrooms and a full 4-piece bath. The fully finished basement adds even more living space with 3 non-conforming bedrooms, plenty of storage, and its own mini-split heat pump for added comfort on every level. (id:55272)
Property Details
| MLS® Number | NB119974 |
| Property Type | Single Family |
Building
| BathroomTotal | 2 |
| BedroomsAboveGround | 3 |
| BedroomsTotal | 3 |
| ArchitecturalStyle | 2 Level |
| ConstructedDate | 2006 |
| CoolingType | Air Conditioned, Heat Pump |
| ExteriorFinish | Vinyl |
| FlooringType | Carpeted, Ceramic, Laminate, Hardwood |
| FoundationType | Concrete |
| HalfBathTotal | 1 |
| HeatingFuel | Electric |
| HeatingType | Baseboard Heaters, Heat Pump |
| SizeInterior | 1251 Sqft |
| TotalFinishedArea | 1877 Sqft |
| Type | House |
| UtilityWater | Municipal Water |
Land
| AccessType | Year-round Access |
| Acreage | No |
| LandscapeFeatures | Landscaped |
| Sewer | Municipal Sewage System |
| SizeIrregular | 438 |
| SizeTotal | 438 M2 |
| SizeTotalText | 438 M2 |
Rooms
| Level | Type | Length | Width | Dimensions |
|---|---|---|---|---|
| Second Level | 4pc Bathroom | 10'1'' x 7'8'' | ||
| Second Level | Bedroom | 12'8'' x 13'0'' | ||
| Second Level | Bedroom | 10'6'' x 10'6'' | ||
| Second Level | Bedroom | 9'1'' x 8'4'' | ||
| Basement | Family Room | 14' 10'' x 16' 7'' | ||
| Basement | Family Room | 16' 6'' x 13' 1'' | ||
| Main Level | 2pc Bathroom | 4'1'' x 9'1'' | ||
| Main Level | Kitchen | 14'10'' x 15'7'' | ||
| Main Level | Living Room | 16'1'' x 14'2'' |
https://www.realtor.ca/real-estate/28414566/60-christopher-moncton
Interested?
Contact us for more information
Mike Doiron
Salesperson
260 Champlain St
Dieppe, New Brunswick E1A 1P3
Heather Doiron
Salesperson
260 Champlain St
Dieppe, New Brunswick E1A 1P3


