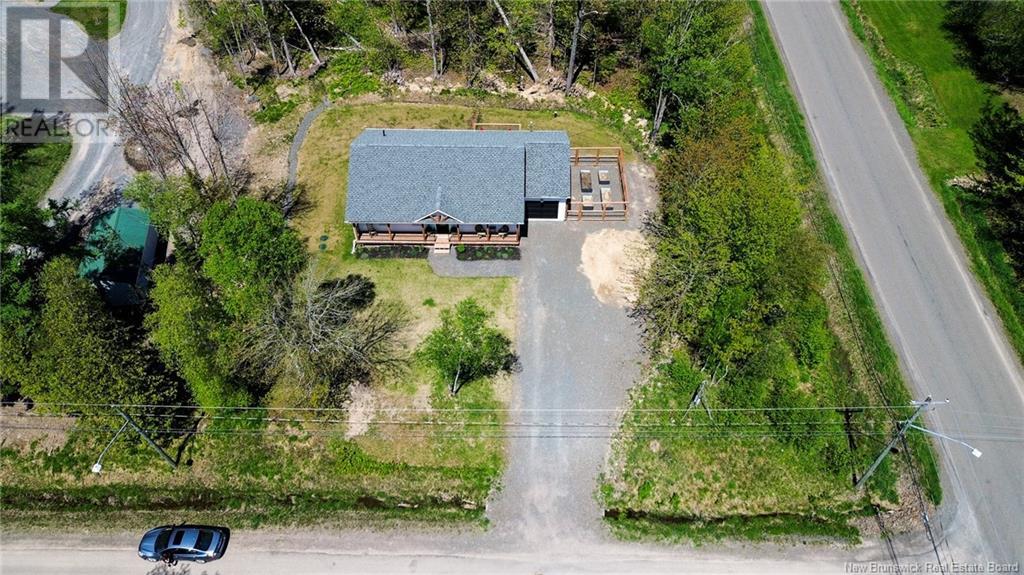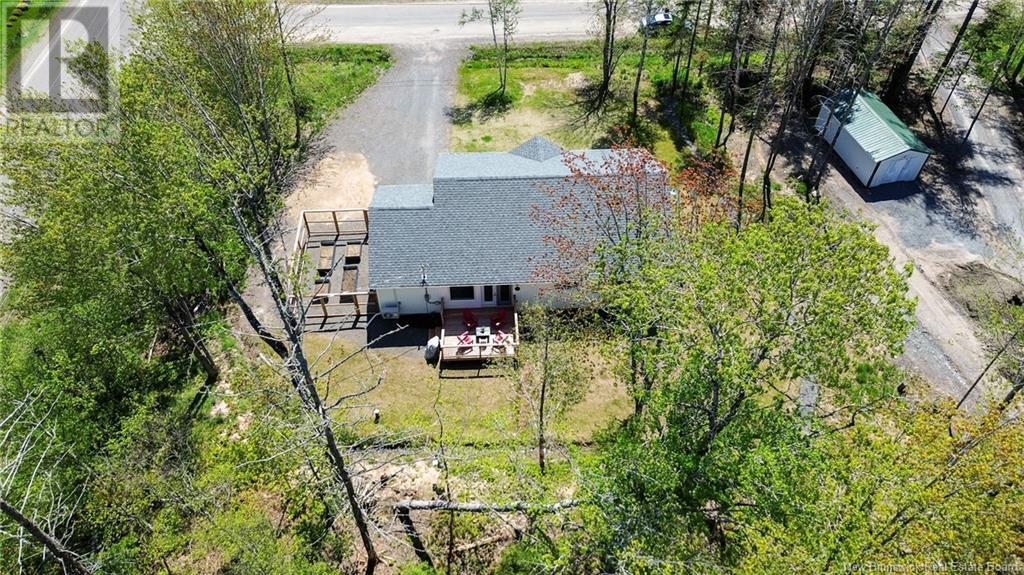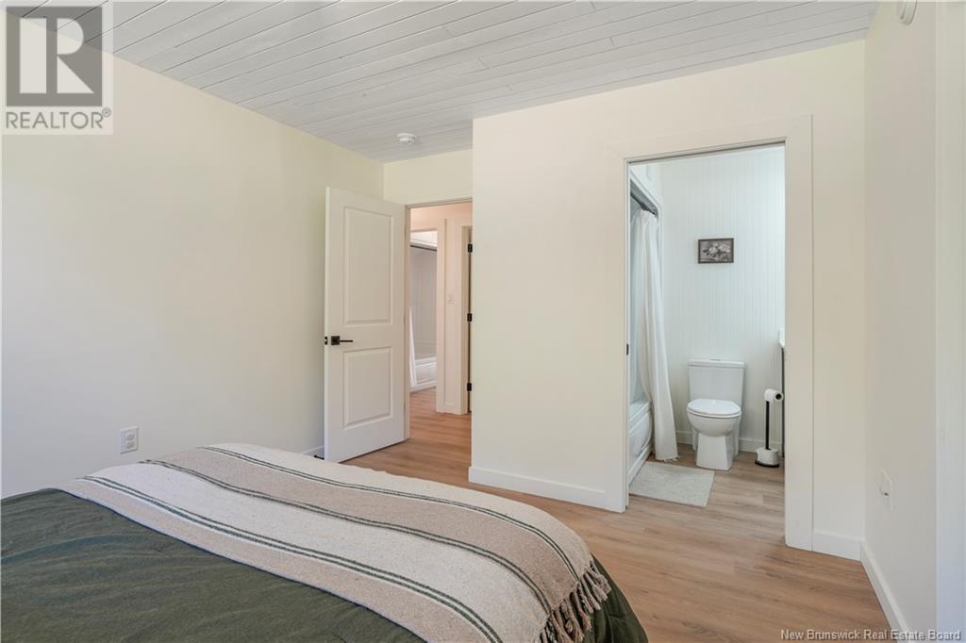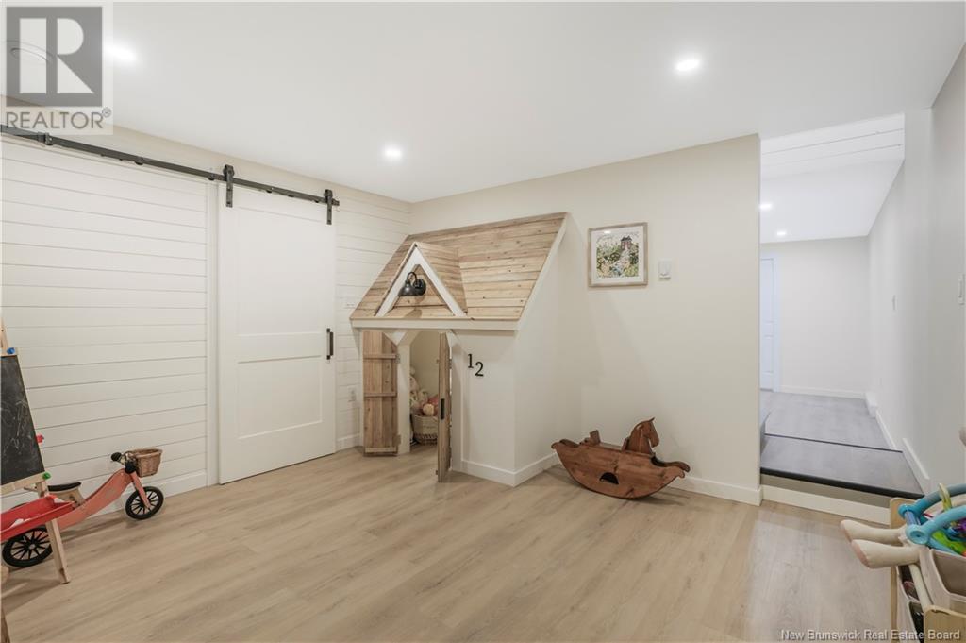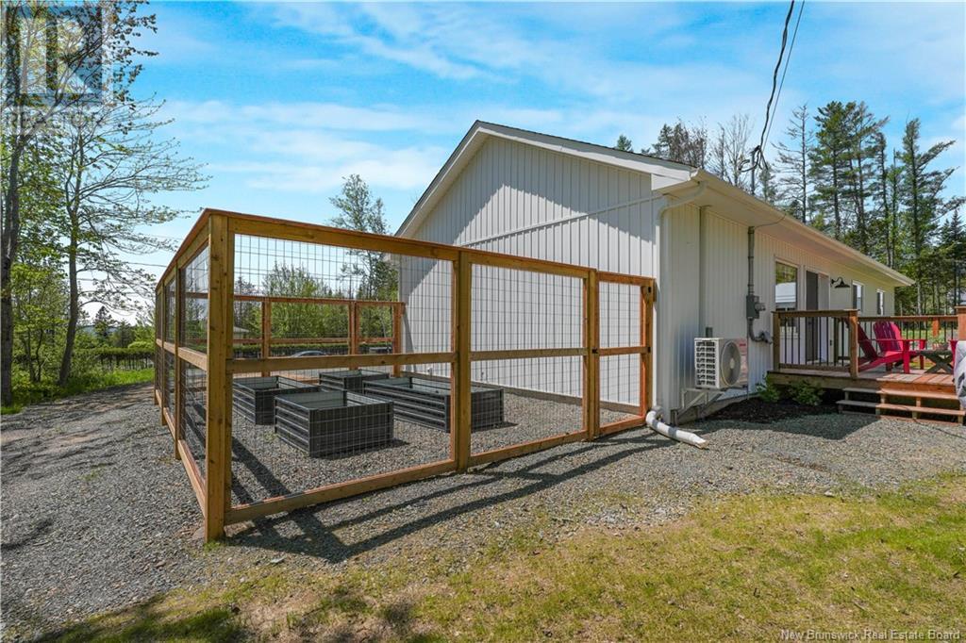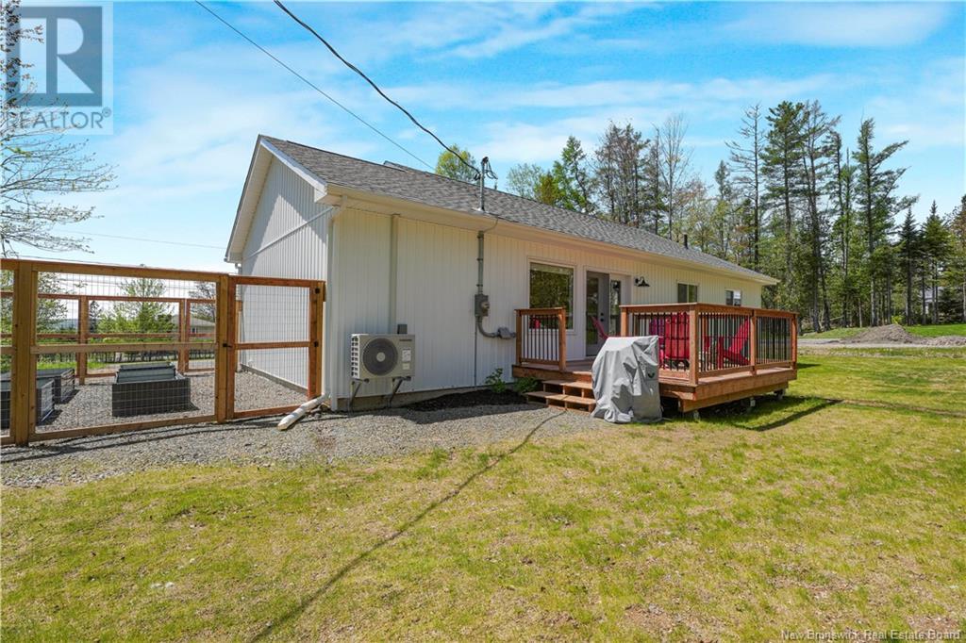6 Silverview Lane Douglas, New Brunswick E3G 8A9
$524,900
Charming Nearly-New Bungalow with Cottage Chic Flair, just 15 Minutes from Downtown. Welcome home to this beautifully designed bungalow that perfectly blends cottage chic charm with modern comforts. Light, bright, and airy throughout, this thoughtfully laid-out design offers 4 spacious bedroomsincluding 3 on the main level and an additional bedroom in the partially finished lower level, making it ideal for families or guests. With 3 full bathrooms, including a private ensuite in the primary bedroom, there's plenty of space and convenience for everyone. The open-concept living area features oversized windows that flood the space with natural light, creating a warm and inviting atmosphere. The kitchen offers more than enough space for prep and entertainment. Step outside to a lovely back deck, perfect for morning coffee or evening relaxation. The attached garage adds to the ease of daily living, while the homes location in a quiet, established neighborhood ensures peace and privacyall just minutes to amenities, dining, and entertainment. Whether you're seeking a serene retreat or a stylish space to entertain, this cottage-inspired bungalow offers it all. (id:55272)
Property Details
| MLS® Number | NB119637 |
| Property Type | Single Family |
| Features | Balcony/deck/patio |
Building
| BathroomTotal | 3 |
| BedroomsAboveGround | 3 |
| BedroomsBelowGround | 1 |
| BedroomsTotal | 4 |
| ArchitecturalStyle | Bungalow |
| ConstructedDate | 2023 |
| CoolingType | Heat Pump |
| ExteriorFinish | Vinyl |
| FlooringType | Vinyl |
| FoundationType | Concrete |
| HeatingFuel | Electric |
| HeatingType | Baseboard Heaters, Heat Pump |
| StoriesTotal | 1 |
| SizeInterior | 1060 Sqft |
| TotalFinishedArea | 1600 Sqft |
| Type | House |
| UtilityWater | Well |
Parking
| Attached Garage | |
| Inside Entry |
Land
| AccessType | Year-round Access |
| Acreage | No |
| LandscapeFeatures | Landscaped |
| Sewer | Septic System |
| SizeIrregular | 1708 |
| SizeTotal | 1708 M2 |
| SizeTotalText | 1708 M2 |
Rooms
| Level | Type | Length | Width | Dimensions |
|---|---|---|---|---|
| Basement | Storage | 14'9'' x 39'8'' | ||
| Basement | Family Room | 12'6'' x 12'6'' | ||
| Main Level | Bath (# Pieces 1-6) | 7'4'' x 10'4'' | ||
| Main Level | Bedroom | 10'3'' x 12'4'' | ||
| Main Level | Office | 12'6'' x 12'6'' | ||
| Main Level | Bedroom | 12'11'' x 11' | ||
| Main Level | Bedroom | 12' x 11'2'' | ||
| Main Level | Ensuite | 4'11'' x 8'7'' | ||
| Main Level | Primary Bedroom | 12'11'' x 10'3'' | ||
| Main Level | Laundry Room | 2'11'' x 5'2'' | ||
| Main Level | Bath (# Pieces 1-6) | 5'7'' x 11'11'' | ||
| Main Level | Kitchen | 13'4'' x 16'7'' | ||
| Main Level | Living Room | 12'10'' x 12'10'' |
https://www.realtor.ca/real-estate/28389993/6-silverview-lane-douglas
Interested?
Contact us for more information
Jessie Yerxa
Salesperson
Fredericton, New Brunswick E3B 2M5
Andrew Phillips
Salesperson
Fredericton, New Brunswick E3B 2M5
Jane Gorman
Salesperson
Fredericton, New Brunswick E3B 2M5



