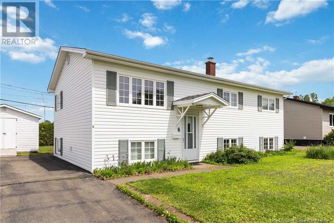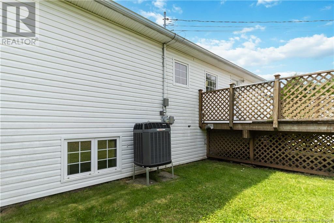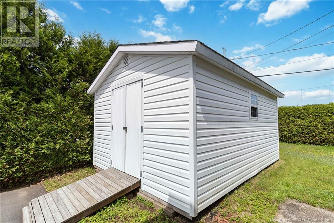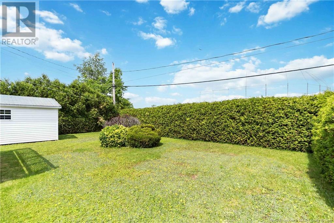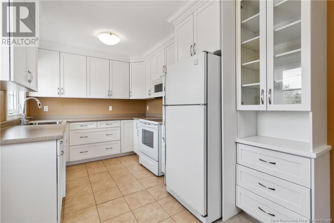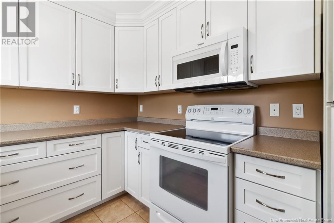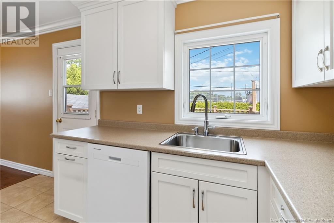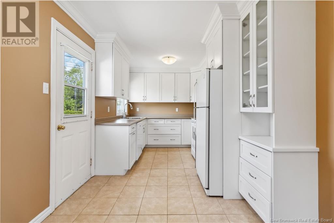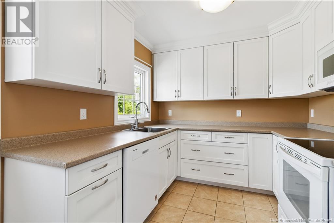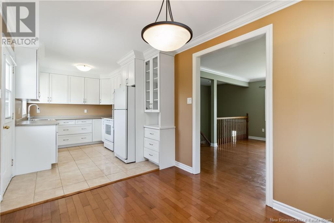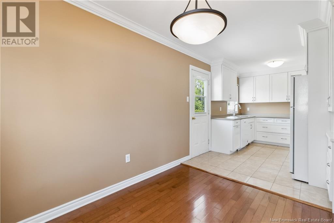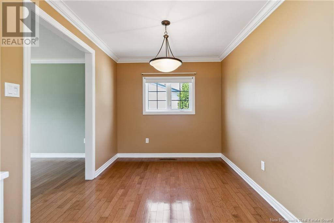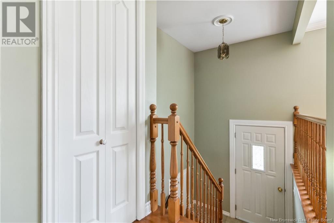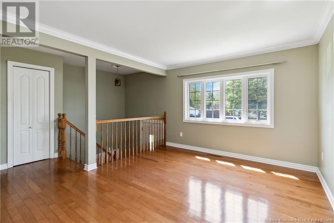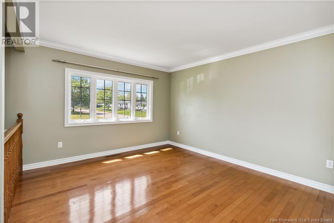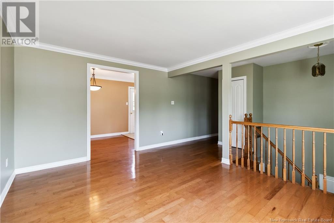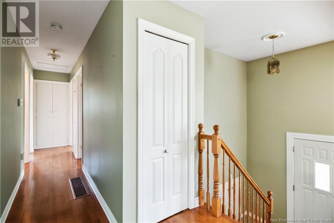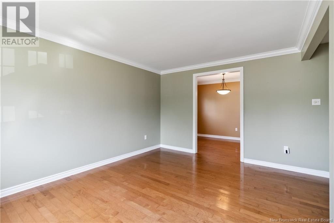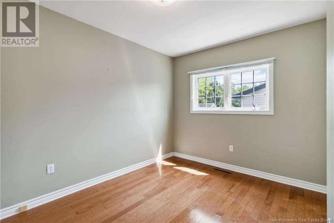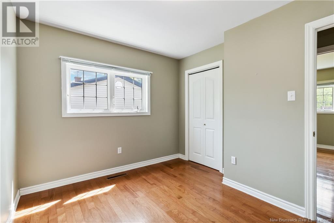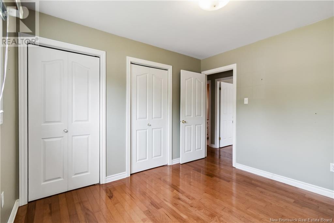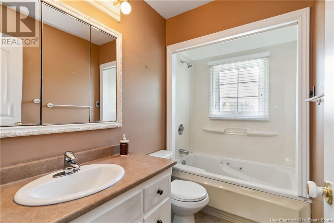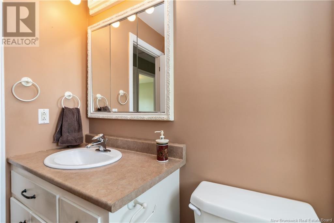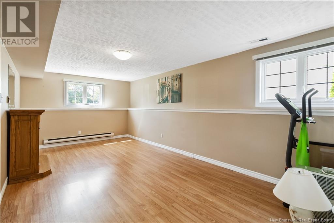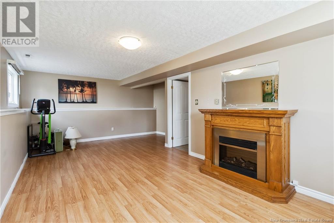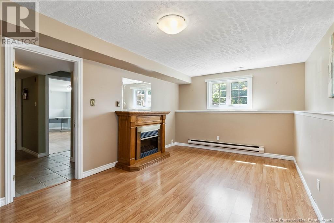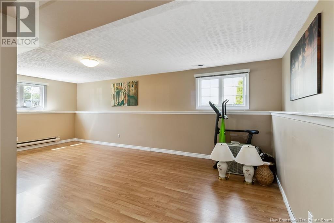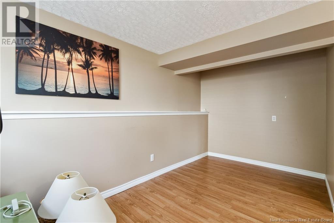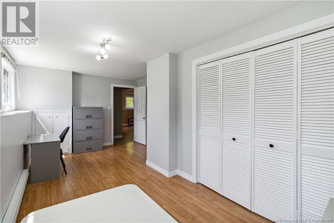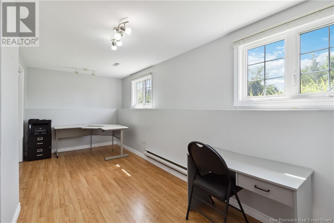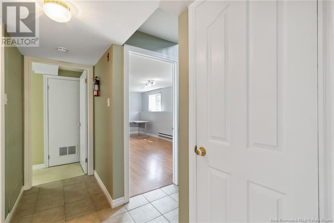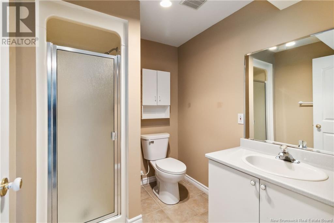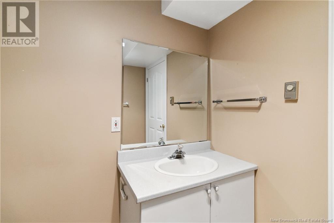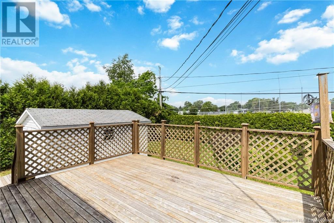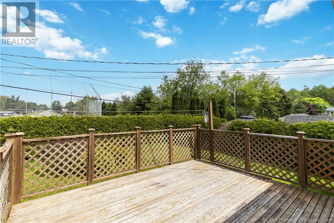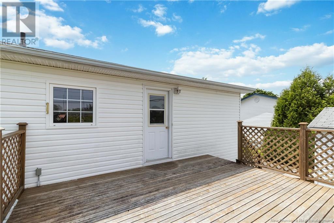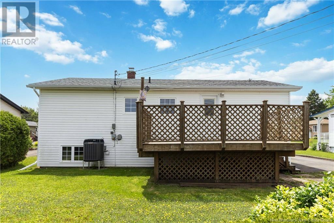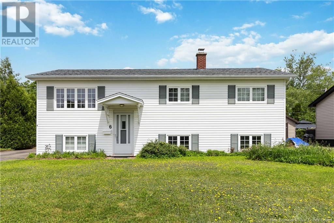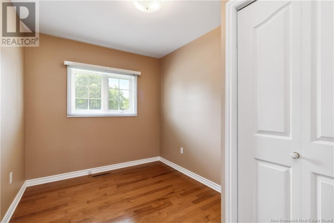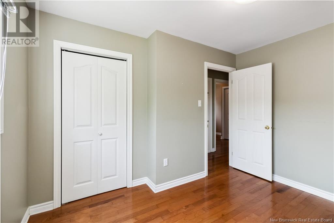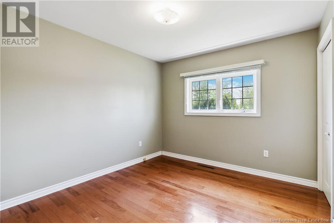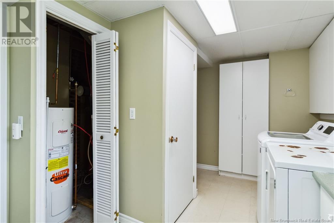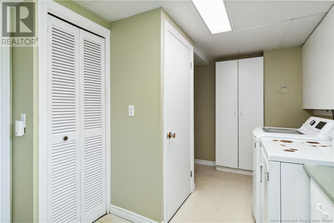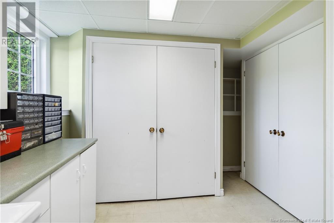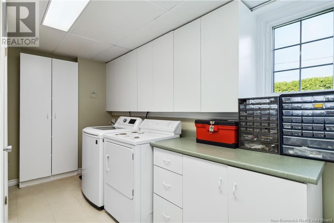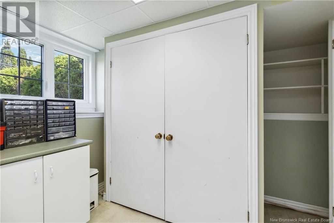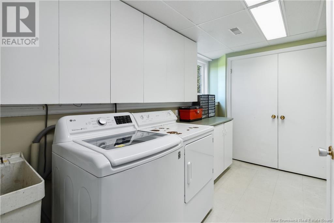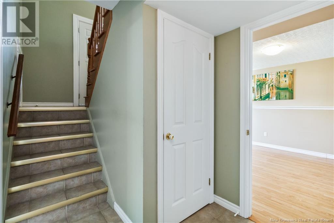6 Kerry Court Riverview, New Brunswick E1B 3P5
$314,900
Welcome to 6 Kerry Court, a beautifully maintained split-entry home nestled on a quiet cul-de-sac in Riverview close schools, shopping, and downtown Moncton. Proudly owned by the original homeowners, this property reflects consistent care and thoughtful updates throughout. The main level features hardwood and ceramic flooring, a bright white eat-in kitchen with direct access to a back deck and private yard, no neighbours behind,you. There are 3 bedrooms on the main level plus a non-conforming bedroom downstairs allowing for room to grow. Two full bathrooms offer family-friendly convenience. The lower level offers a spacious family room with two window, ideal for dividing into additional living space if desired. A full ducted heat pump provides efficient heating and central air conditioning. Roof shingles were replaced around 2019. Outside, enjoy a paved driveway, a 12x16 shed, and a peaceful setting. Move-in ready and priced to sell, this home is available for a quick closing, don't miss your opportunity to own this lovely home. Contact your favourite REALTOR® to arrange your private showing today! (id:55272)
Property Details
| MLS® Number | NB120526 |
| Property Type | Single Family |
| Features | Level Lot, Balcony/deck/patio |
Building
| BathroomTotal | 2 |
| BedroomsAboveGround | 3 |
| BedroomsTotal | 3 |
| ArchitecturalStyle | Split Level Entry |
| BasementDevelopment | Finished |
| BasementType | Full (finished) |
| ConstructedDate | 1973 |
| CoolingType | Central Air Conditioning, Heat Pump |
| ExteriorFinish | Vinyl |
| FlooringType | Ceramic, Laminate, Hardwood |
| FoundationType | Concrete |
| HeatingType | Baseboard Heaters, Heat Pump |
| SizeInterior | 1033 Sqft |
| TotalFinishedArea | 2066 Sqft |
| Type | House |
| UtilityWater | Municipal Water |
Land
| AccessType | Year-round Access |
| Acreage | No |
| LandscapeFeatures | Landscaped |
| Sewer | Municipal Sewage System |
| SizeIrregular | 595 |
| SizeTotal | 595 M2 |
| SizeTotalText | 595 M2 |
Rooms
| Level | Type | Length | Width | Dimensions |
|---|---|---|---|---|
| Basement | Laundry Room | 15'9'' x 11'0'' | ||
| Basement | 3pc Bathroom | 6'4'' x 7'5'' | ||
| Basement | Bedroom | 19'5'' x 9'0'' | ||
| Basement | Family Room | 11'0'' x 21'10'' | ||
| Main Level | 4pc Bathroom | 5'0'' x 8'6'' | ||
| Main Level | Kitchen/dining Room | 23'0'' x 8'5'' | ||
| Main Level | Bedroom | 9'7'' x 11'3'' | ||
| Main Level | Primary Bedroom | 10'3'' x 10'10'' | ||
| Main Level | Bedroom | 7'10'' x 10'10'' | ||
| Main Level | Living Room | 11'9'' x 14'0'' |
https://www.realtor.ca/real-estate/28450315/6-kerry-court-riverview
Interested?
Contact us for more information
Joan Hodder Hayes
Salesperson
123 Halifax St Suite 600
Moncton, New Brunswick E1C 9R6


