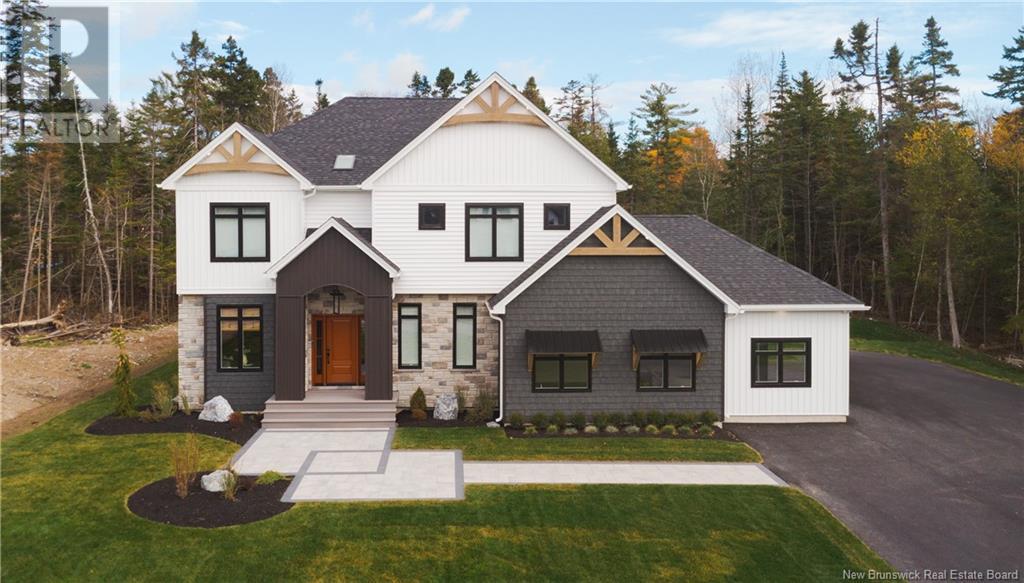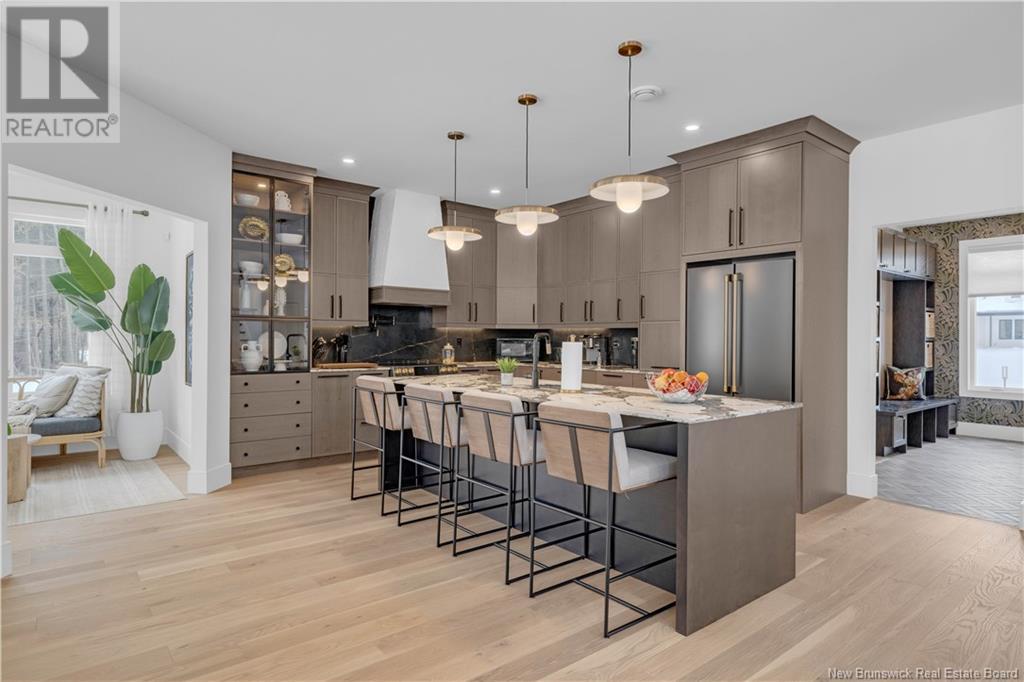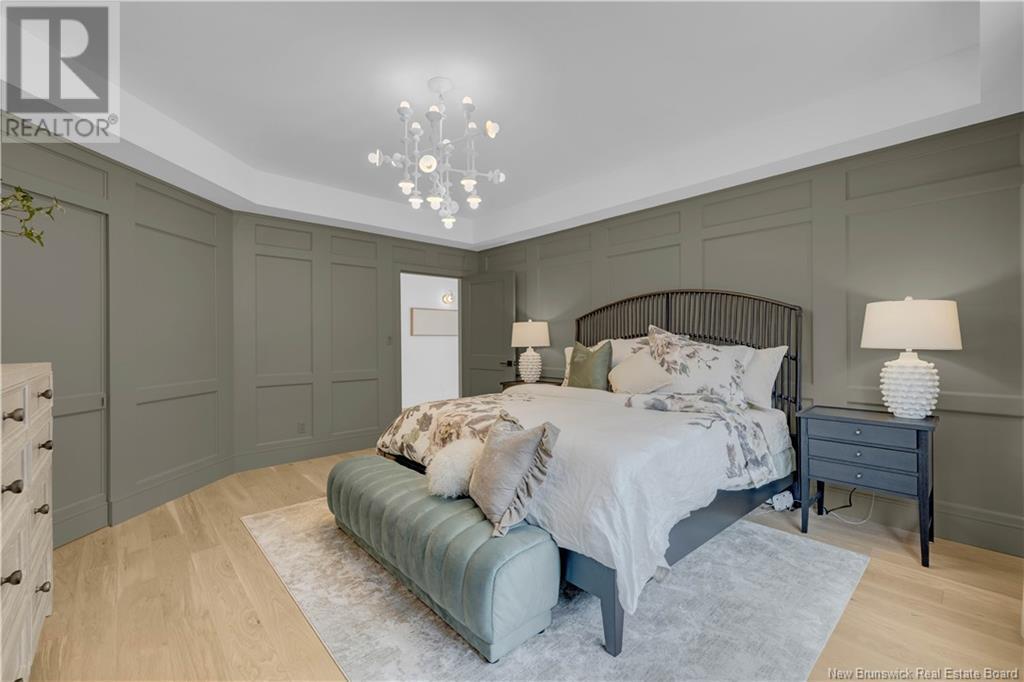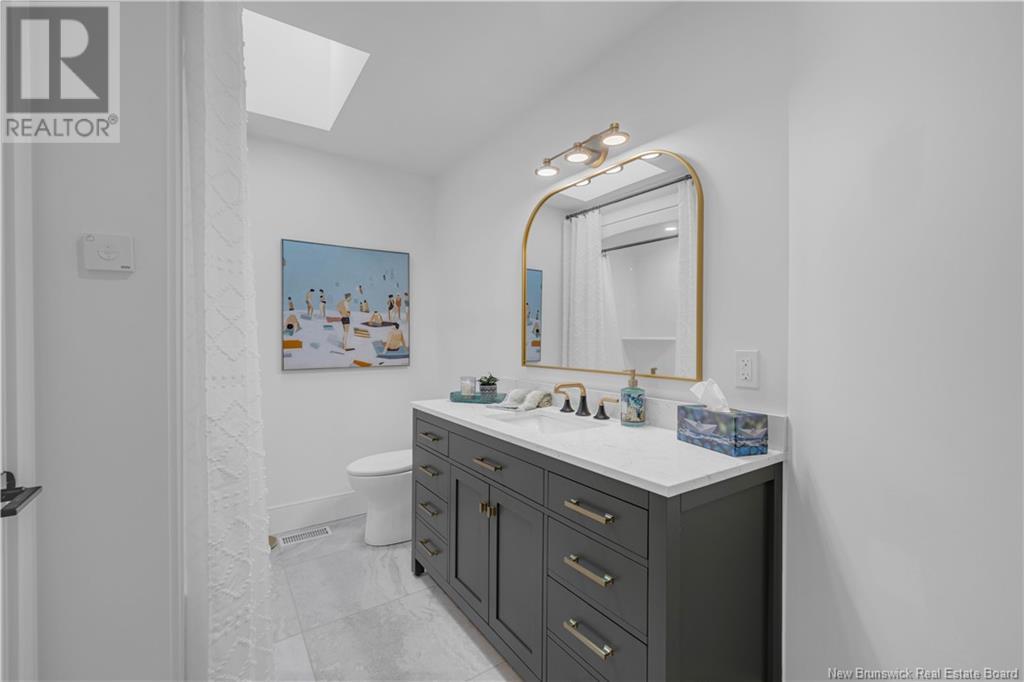6 Greenbrier Street Rothesay, New Brunswick E2E 0Y8
$1,425,000
Welcome to this stunning custom-built home by Martell Custom Homes that is located in the upscale waterfront community of Sagamore Heights. Designed for both luxury and functionality, this home boasts high-end finishes, spacious interiors, and impeccable craftsmanship. A professionally landscaped exterior and beautifully designed walkway lead you to the grand foyer with cathedral ceilings.Double doors open to a stylish office, while a European-style archway welcomes you into the impressive great room with soaring 19-foot custom coffered ceilings and expansive windows flooding the space with natural light. The open-concept kitchen and dining area is a chefs dream, featuring quartz countertops, top-of-the-line appliances, a wine fridge, and a walk in pantry. A sunroom off the dining area provides access to the back deck, perfect for entertaining. The laundry room is conveniently located near the bedrooms, featuring custom cabinetry and a laundry sink. The master suite boasts tray ceilings, a hidden entrance to the spa-like ensuite with double sinks, a massive stone soaker tub, and bonus, the heated towel rack.The 1,400 sq.ft. basement is plumbed for a fourth bathroom and offers endless possibilities for additional bedroom, entertainment area, gym, or anything you envision.Dont miss this opportunity to settle into a luxury home in one of the areas most sought-after communities conveniently located near schools, amenities, and the beach rights to the scenic Kennebecasis River. (id:55272)
Property Details
| MLS® Number | NB112523 |
| Property Type | Single Family |
| EquipmentType | Propane Tank, Water Heater |
| Features | Treed, Balcony/deck/patio |
| RentalEquipmentType | Propane Tank, Water Heater |
| WaterFrontType | Waterfront On River |
Building
| BathroomTotal | 3 |
| BedroomsAboveGround | 3 |
| BedroomsTotal | 3 |
| ArchitecturalStyle | 2 Level |
| BasementDevelopment | Unfinished |
| BasementType | Full (unfinished) |
| ConstructedDate | 2024 |
| CoolingType | Central Air Conditioning, Heat Pump |
| ExteriorFinish | Stone, Vinyl |
| FlooringType | Tile, Hardwood |
| FoundationType | Concrete |
| HalfBathTotal | 1 |
| HeatingFuel | Propane |
| HeatingType | Heat Pump |
| SizeInterior | 2828 Sqft |
| TotalFinishedArea | 2828 Sqft |
| Type | House |
| UtilityWater | Municipal Water |
Parking
| Attached Garage | |
| Garage | |
| Heated Garage |
Land
| AccessType | Year-round Access |
| Acreage | No |
| LandscapeFeatures | Landscaped |
| Sewer | Municipal Sewage System |
| SizeIrregular | 1944 |
| SizeTotal | 1944 M2 |
| SizeTotalText | 1944 M2 |
Rooms
| Level | Type | Length | Width | Dimensions |
|---|---|---|---|---|
| Second Level | Bedroom | 13'4'' x 15'3'' | ||
| Second Level | Bedroom | 17'1'' x 13'11'' | ||
| Second Level | Other | 12'7'' x 7'4'' | ||
| Second Level | Ensuite | 17'1'' x 13'6'' | ||
| Second Level | Primary Bedroom | 16'8'' x 14'7'' | ||
| Second Level | Bath (# Pieces 1-6) | 12'6'' x 7'2'' | ||
| Second Level | Laundry Room | 11'1'' x 6'4'' | ||
| Basement | Other | 31'6'' x 26'10'' | ||
| Basement | Other | 11' x 21'10'' | ||
| Basement | Utility Room | 28'10'' x 13'2'' | ||
| Main Level | Mud Room | 13'10'' x 7'2'' | ||
| Main Level | Sunroom | 11'8'' x 11'10'' | ||
| Main Level | Kitchen | 14'11'' x 11'2'' | ||
| Main Level | Kitchen/dining Room | 13'9'' x 11'6'' | ||
| Main Level | Great Room | 16' x 15'3'' | ||
| Main Level | Office | 10'3'' x 14' |
https://www.realtor.ca/real-estate/27954563/6-greenbrier-street-rothesay
Interested?
Contact us for more information
Morgan Murphy
Salesperson
154 Hampton Rd.
Rothesay, New Brunswick E2E 2R3





















































