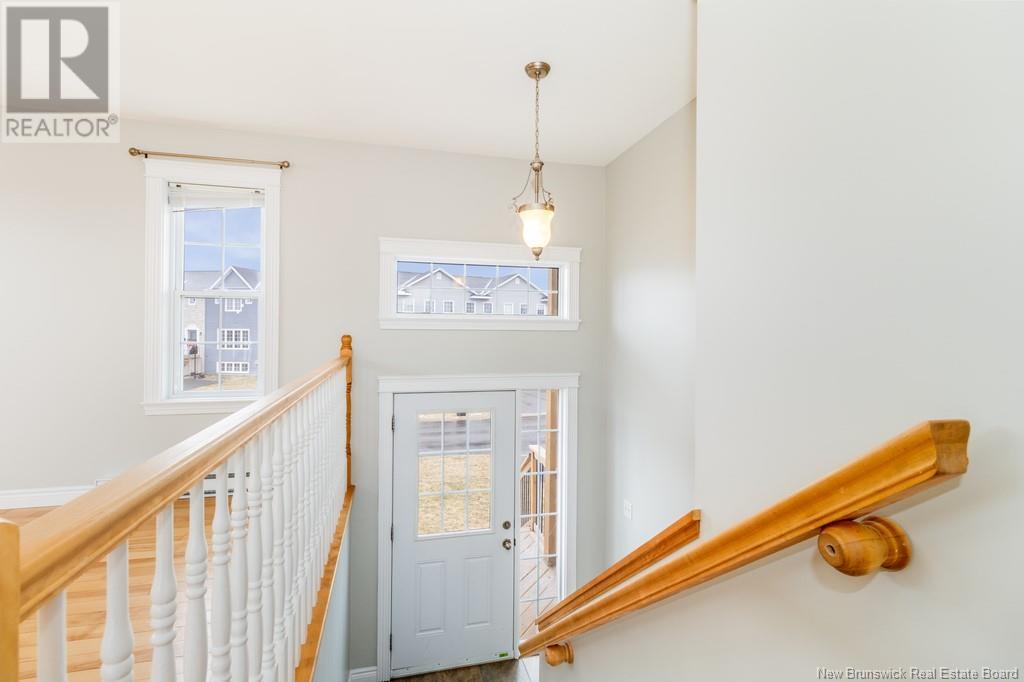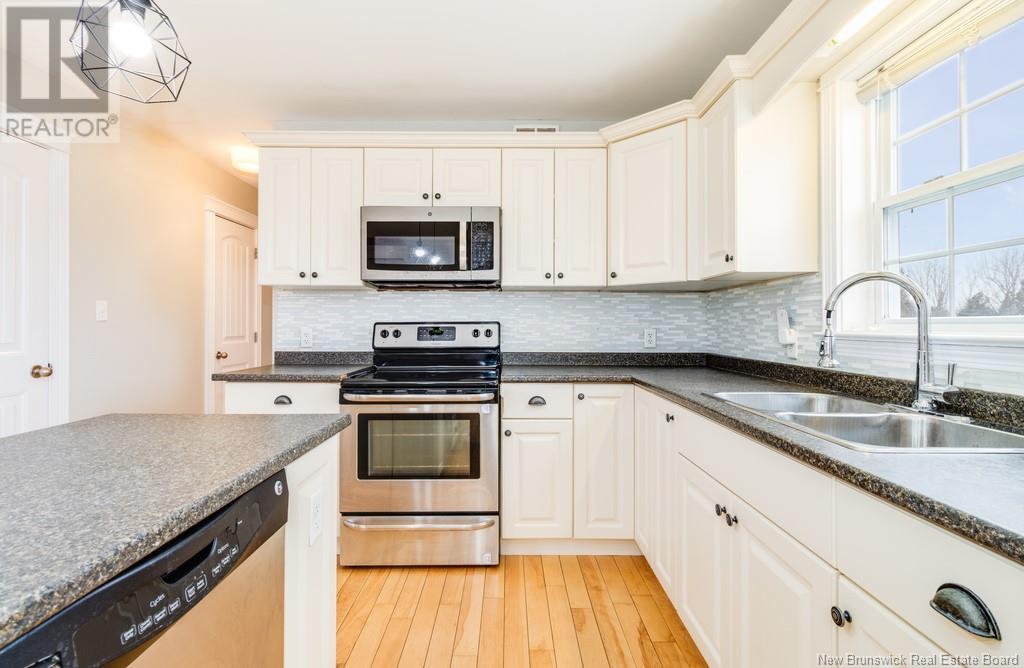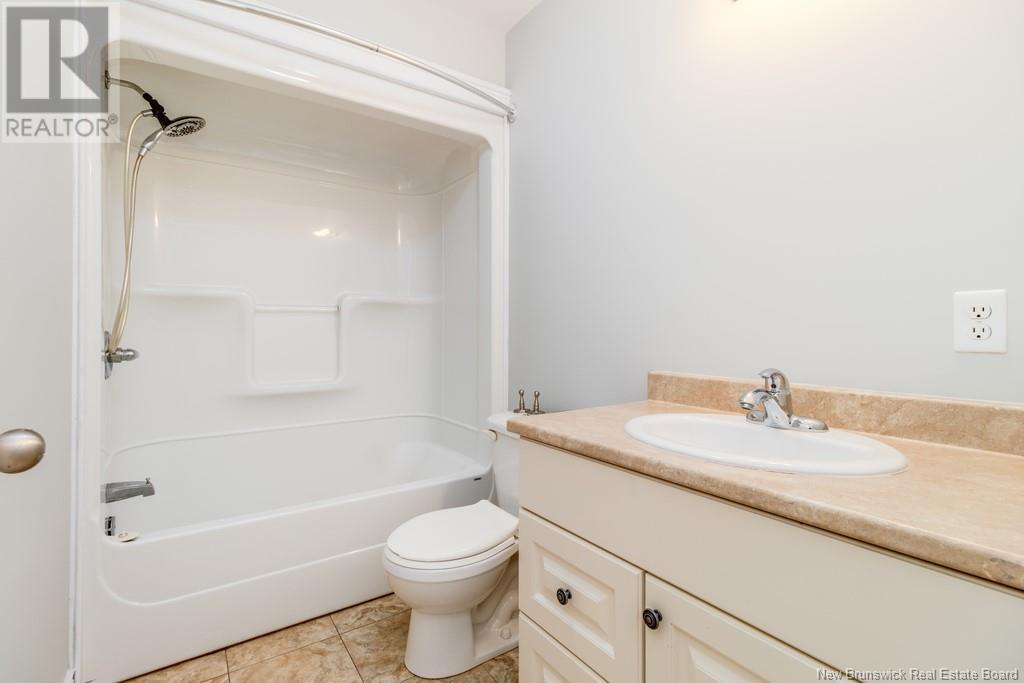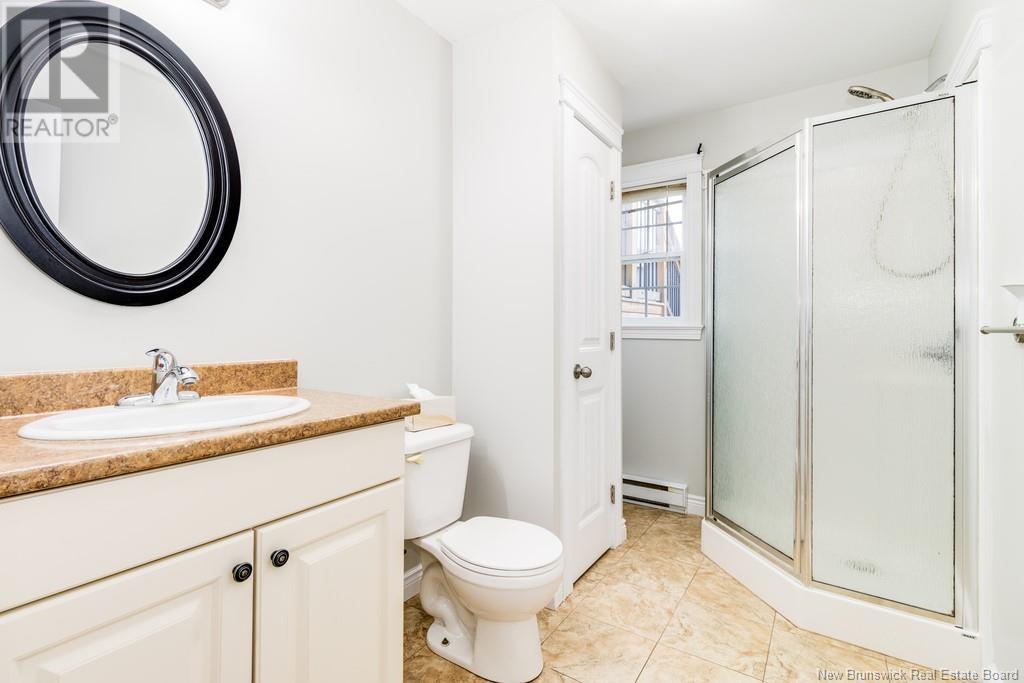6 Carter Crescent Oromocto, New Brunswick E2V 0C3
$399,900
Welcome to 6 Carter Crescent, an adorable split entry home nestled in Oromocto West with a large backyard! From the tiled foyer, head upstairs to a bright and open living space. The living room is cozy year-round thanks to a heat pump offering efficient heating and cooling, while the adjoining dining area features patio doors that open to a beautiful two-tier deck that is ideal for entertaining. The kitchen offers both function and style with a center island for extra prep space, a tile backsplash, and a pantry cupboard for added storage. Down the hall, youll find the spacious primary bedroom, two additional bedrooms, and the main bath. The walk-out basement provides even more room to spread out with a rec room, laundry area, and a bonus office or flex space. Outside, the fully fenced backyard is exceptionally large for this neighborhood and is perfect for pets, kids, or simply enjoying the outdoors. Dont miss your chance to own this charming home! (id:55272)
Property Details
| MLS® Number | NB115824 |
| Property Type | Single Family |
| EquipmentType | Water Heater |
| Features | Balcony/deck/patio |
| RentalEquipmentType | Water Heater |
| Structure | Shed |
Building
| BathroomTotal | 2 |
| BedroomsAboveGround | 3 |
| BedroomsBelowGround | 1 |
| BedroomsTotal | 4 |
| ArchitecturalStyle | Split Level Entry |
| ConstructedDate | 2009 |
| CoolingType | Heat Pump |
| ExteriorFinish | Vinyl |
| FlooringType | Ceramic, Laminate, Wood |
| FoundationType | Concrete |
| HeatingFuel | Electric |
| HeatingType | Baseboard Heaters, Heat Pump |
| SizeInterior | 800 Sqft |
| TotalFinishedArea | 1183 Sqft |
| Type | House |
| UtilityWater | Municipal Water |
Land
| AccessType | Year-round Access |
| Acreage | No |
| LandscapeFeatures | Landscaped |
| Sewer | Municipal Sewage System |
| SizeIrregular | 2040 |
| SizeTotal | 2040 M2 |
| SizeTotalText | 2040 M2 |
Rooms
| Level | Type | Length | Width | Dimensions |
|---|---|---|---|---|
| Basement | Office | 10'0'' x 11'0'' | ||
| Basement | Family Room | 23'0'' x 13'0'' | ||
| Basement | Bath (# Pieces 1-6) | 6'0'' x 8'0'' | ||
| Main Level | Bedroom | 10'0'' x 10'0'' | ||
| Main Level | Primary Bedroom | 11'0'' x 12'0'' | ||
| Main Level | Dining Room | 10'0'' x 10'0'' | ||
| Main Level | Bath (# Pieces 1-6) | 6'0'' x 8'0'' | ||
| Main Level | Bedroom | 10'0'' x 10'0'' | ||
| Main Level | Living Room | 13'0'' x 12'0'' | ||
| Main Level | Kitchen | 10'0'' x 9'0'' |
https://www.realtor.ca/real-estate/28137024/6-carter-crescent-oromocto
Interested?
Contact us for more information
Alexandra Daigle
Salesperson
Fredericton, New Brunswick E3B 2M5
Rachel Wren
Salesperson
Fredericton, New Brunswick E3B 2M5
Sydney Doyle
Salesperson
Fredericton, New Brunswick E3B 2M5










































