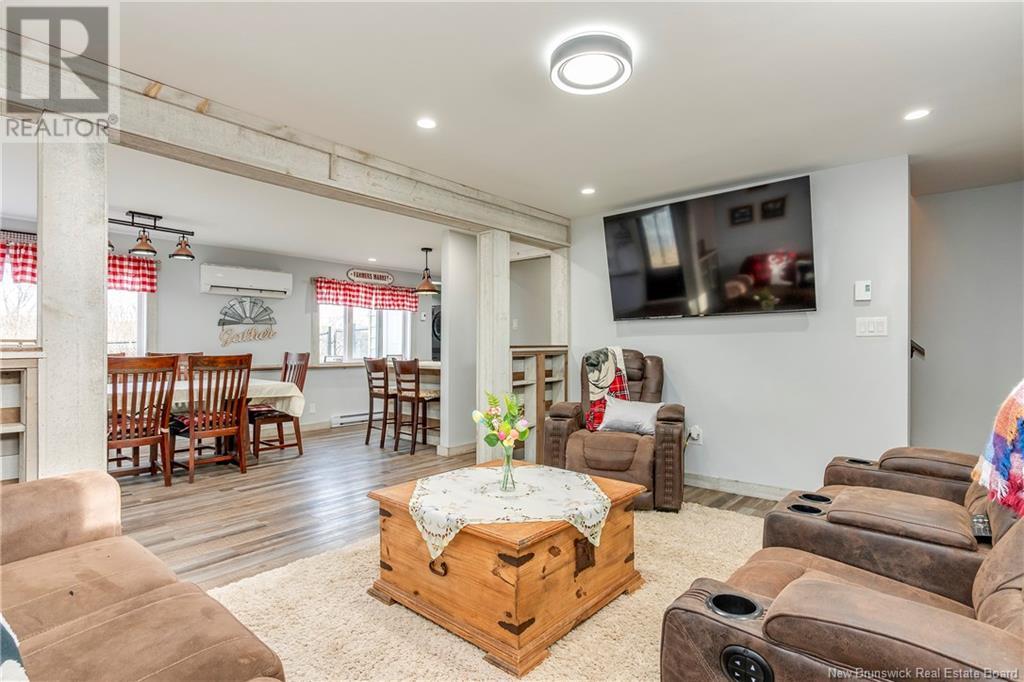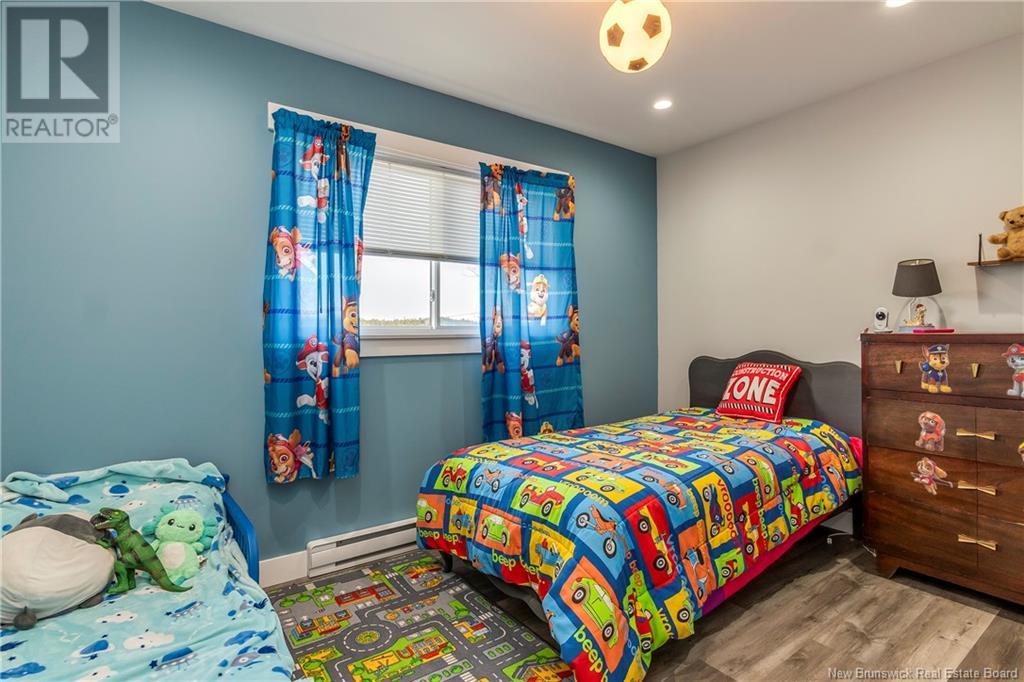6 Carl Court Saint John, New Brunswick E2J 2L1
$374,900
DUPLEX OR IN FAMILY. Wow.....fully remodeled with new kitchens, baths, flooring, doors, trim, shingled roof, fencing.......TURN KEY! Bright and sunny on BOTH levels with lots of windows and a walkout basement in this backsplit bungalow. Laundry in both units and spacious open concept up and down. 1150 sq per level so.....lots of room for everyone. This lovely family home offers income potential or heck...move the family in and live on the other level.....INVESTOR?? This home needs nothing for updates and its on a quiet side street close to everything. TOTAL HOME POWER BILL HEAT AND LIGHTS IS $298.75 PER MONTH. Electric baseboard heat with ductless heat pumps on both levels. Heat pumps and hotwater tanks are NOT rented....amazing. If you are considering downsizing and joining families under the same roof, you need to have a look at this beauty. Skyline views facing West for great sunsets and privacy. Two paved driveways means no shuffling cars around as well. Located central and close to East side shopping and work places. OFFERS REVIEWED APRIL 16 AFTER 3PM (id:55272)
Property Details
| MLS® Number | NB115661 |
| Property Type | Single Family |
| Features | Sloping, Balcony/deck/patio |
Building
| BathroomTotal | 2 |
| BedroomsAboveGround | 3 |
| BedroomsBelowGround | 2 |
| BedroomsTotal | 5 |
| ArchitecturalStyle | Bungalow |
| ConstructedDate | 1960 |
| ExteriorFinish | Vinyl |
| FlooringType | Laminate |
| FoundationType | Concrete |
| HeatingFuel | Electric |
| HeatingType | Baseboard Heaters |
| StoriesTotal | 1 |
| SizeInterior | 1125 Sqft |
| TotalFinishedArea | 2250 Sqft |
| Type | House |
| UtilityWater | Municipal Water |
Parking
| Attached Garage | |
| Garage | |
| Garage |
Land
| AccessType | Year-round Access |
| Acreage | No |
| LandscapeFeatures | Landscaped |
| Sewer | Municipal Sewage System |
| SizeIrregular | 8708 |
| SizeTotal | 8708 Sqft |
| SizeTotalText | 8708 Sqft |
| ZoningDescription | Rl Lowrise Res |
Rooms
| Level | Type | Length | Width | Dimensions |
|---|---|---|---|---|
| Basement | 3pc Bathroom | 8'7'' x 6'8'' | ||
| Basement | Bedroom | 11'3'' x 11'1'' | ||
| Basement | Primary Bedroom | 12'7'' x 11'3'' | ||
| Basement | Dining Room | 15'6'' x 11'1'' | ||
| Basement | Kitchen | 8'10'' x 8'7'' | ||
| Basement | Living Room | 16'7'' x 11'5'' | ||
| Main Level | 3pc Bathroom | 8'11'' x 6'7'' | ||
| Main Level | Bedroom | 13'5'' x 11'4'' | ||
| Main Level | Bedroom | 11'11'' x 8'11'' | ||
| Main Level | Primary Bedroom | 13'5'' x 11'4'' | ||
| Main Level | Kitchen | 13'7'' x 8'11'' | ||
| Main Level | Dining Room | 12'5'' x 9'2'' | ||
| Main Level | Living Room | 15'6'' x 12'5'' |
https://www.realtor.ca/real-estate/28141065/6-carl-court-saint-john
Interested?
Contact us for more information
Peter Coughlan
Salesperson
71 Paradise Row
Saint John, New Brunswick E2K 3H6




















































