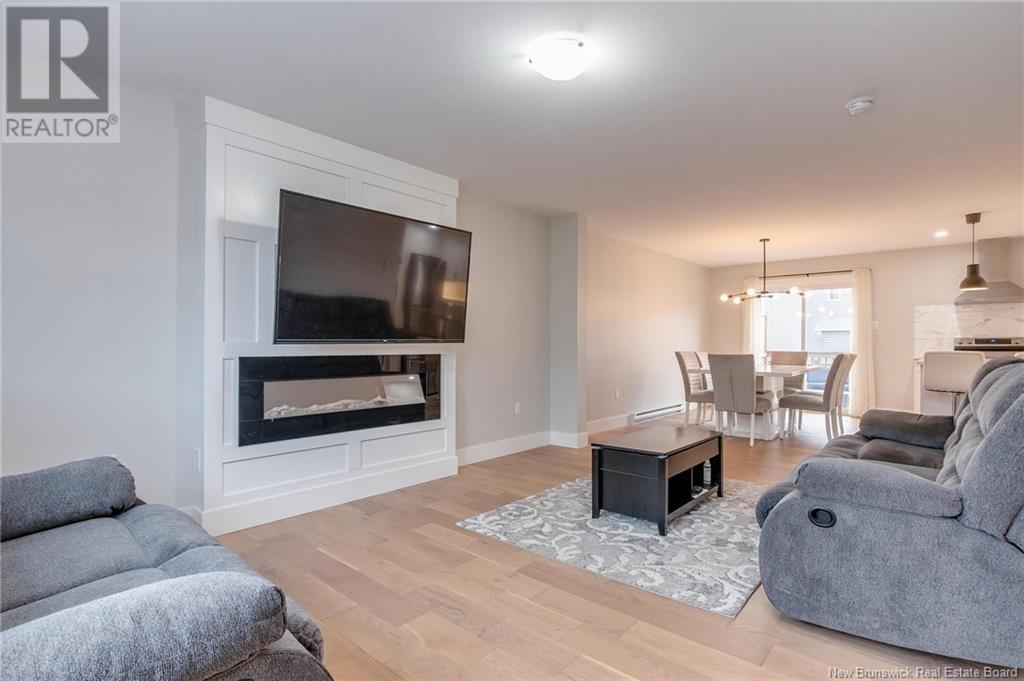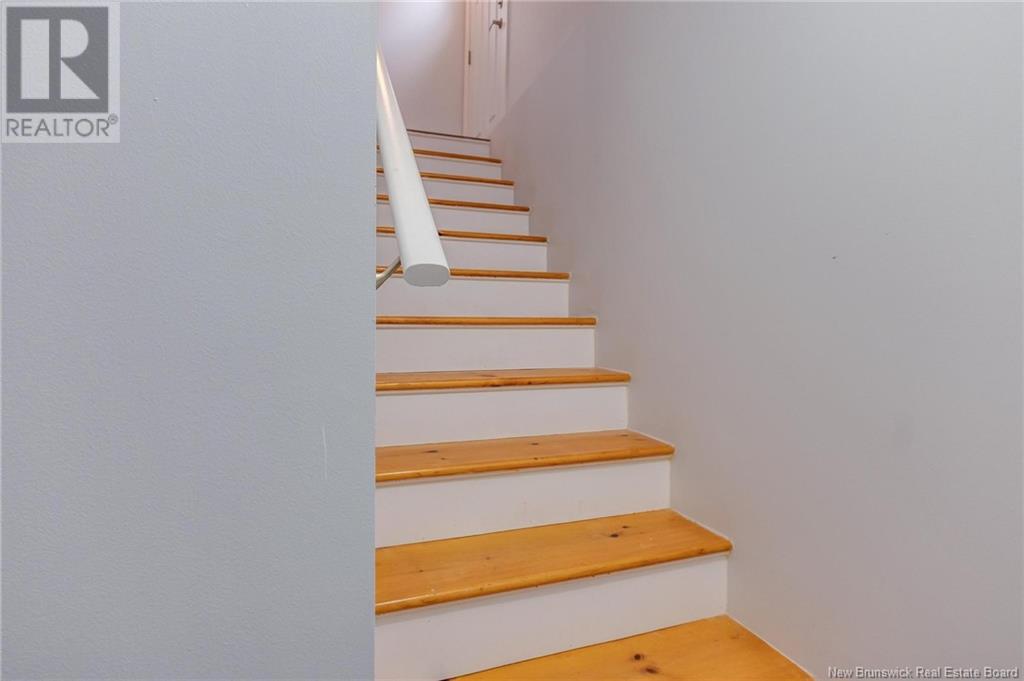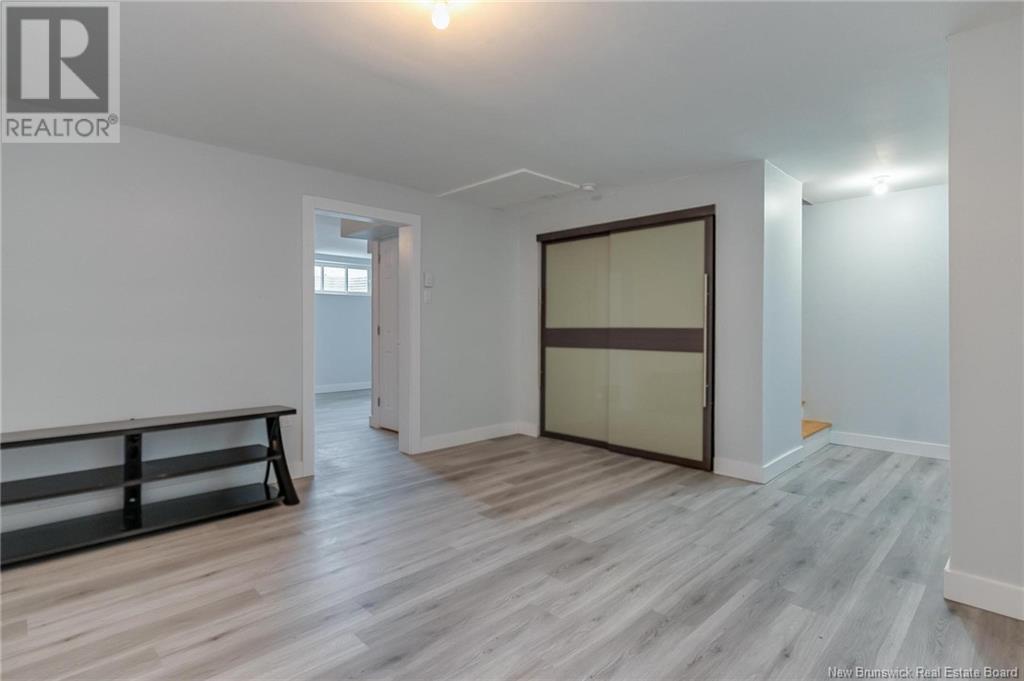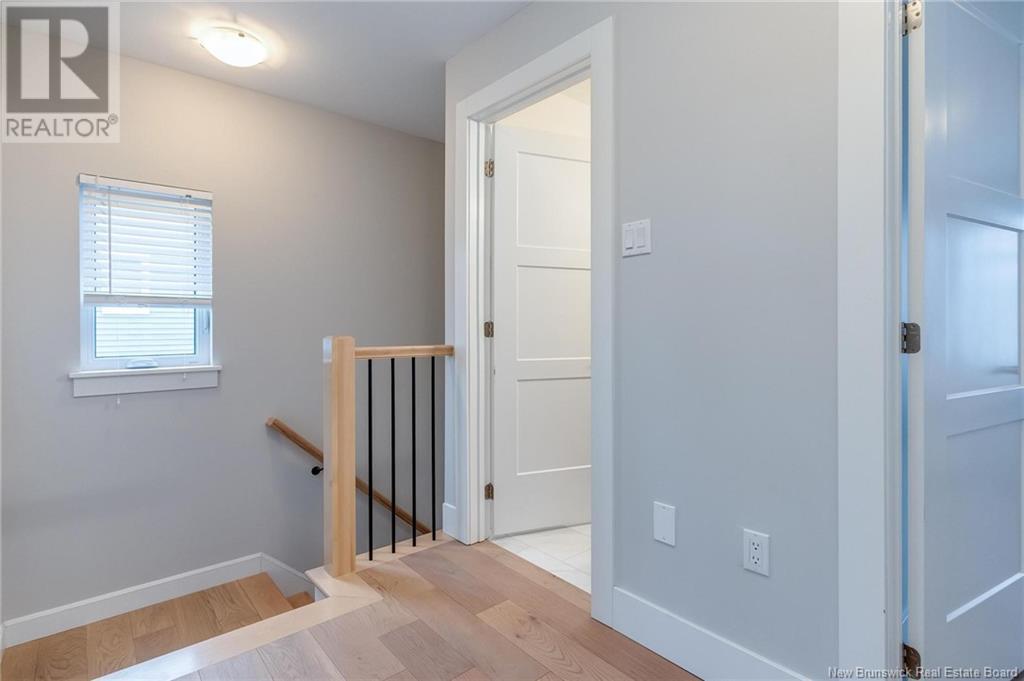6 Brooklyn Street Moncton, New Brunswick E1A 7E8
$420,000
Discover this gorgeous Semi-Detached 4 Bedroom home, nestled in the Grove Hamlet area, that offers a highly sought-after layout. Ideally located a couple of minutes walk from École Champlain, and across two Daycares. Hardly 7 mins drive to CF Champlain Mall, this area is within proximity to almost all amenities across Moncton & Dieppe, and at the convenience of a quiet, family oriented neighborhood. This modern home has an open concept main floor layout, creating a welcoming space for family and friends. Ample living room which seamlessly rolls into the dining area & with a modern layout kitchen right besides it. A Mini-Split on this level assures you a pleasant temperature year round. Upstairs, youll find a generous master bedroom with a walk in closet, plus 2 additional bedrooms, a full bathroom & a separate area designated for the washer & dryer on the same floor. Head down to basement which could be accessed by a separate Side Entrance as well. An opportunity for an In-Law Suite potential, perfect for extended families or rental income. The finished basement has a family room/rec room, and an additional bedroom with a layout for a full bath if required in the future. Not to forget a double car driveway & a mini barn at the back for additional storage. The property has 4 years balance on the LUX insurance which could be transferred to the new owners with a transfer of ownership fee. Don't miss out on this property and book your showings today! (id:55272)
Property Details
| MLS® Number | NB114600 |
| Property Type | Single Family |
| Features | Balcony/deck/patio |
Building
| BathroomTotal | 2 |
| BedroomsAboveGround | 3 |
| BedroomsBelowGround | 1 |
| BedroomsTotal | 4 |
| ArchitecturalStyle | 2 Level |
| ConstructedDate | 2021 |
| CoolingType | Heat Pump |
| ExteriorFinish | Vinyl |
| FlooringType | Porcelain Tile, Hardwood |
| FoundationType | Concrete |
| HalfBathTotal | 1 |
| HeatingFuel | Electric |
| HeatingType | Baseboard Heaters, Heat Pump |
| SizeInterior | 1400 Sqft |
| TotalFinishedArea | 2100 Sqft |
| Type | House |
| UtilityWater | Municipal Water |
Land
| AccessType | Year-round Access |
| Acreage | No |
| LandscapeFeatures | Landscaped |
| Sewer | Municipal Sewage System |
| SizeIrregular | 336 |
| SizeTotal | 336 M2 |
| SizeTotalText | 336 M2 |
| ZoningDescription | Residential Mix Zone |
Rooms
| Level | Type | Length | Width | Dimensions |
|---|---|---|---|---|
| Second Level | Laundry Room | 3'1'' x 5'4'' | ||
| Second Level | 4pc Bathroom | 10'1'' x 6'5'' | ||
| Second Level | Bedroom | 10'8'' x 8'9'' | ||
| Second Level | Bedroom | 11'7'' x 10'6'' | ||
| Second Level | Other | 5'6'' x 4'7'' | ||
| Second Level | Primary Bedroom | 14'1'' x 12'0'' | ||
| Basement | Utility Room | 4'1'' x 8'1'' | ||
| Basement | Bonus Room | 20'2'' x 14'1'' | ||
| Basement | Family Room | 15'5'' x 11'5'' | ||
| Main Level | 2pc Bathroom | 5'1'' x 4'7'' | ||
| Main Level | Foyer | 9'0'' x 4'1'' | ||
| Main Level | Kitchen | 14'8'' x 12'1'' | ||
| Main Level | Dining Room | 14'8'' x 9'4'' | ||
| Main Level | Living Room | 16'1'' x 12'2'' |
https://www.realtor.ca/real-estate/28077488/6-brooklyn-street-moncton
Interested?
Contact us for more information
Owais Kazi
Salesperson
1000 Unit 101 St George Blvd
Moncton, New Brunswick E1E 4M7





















































