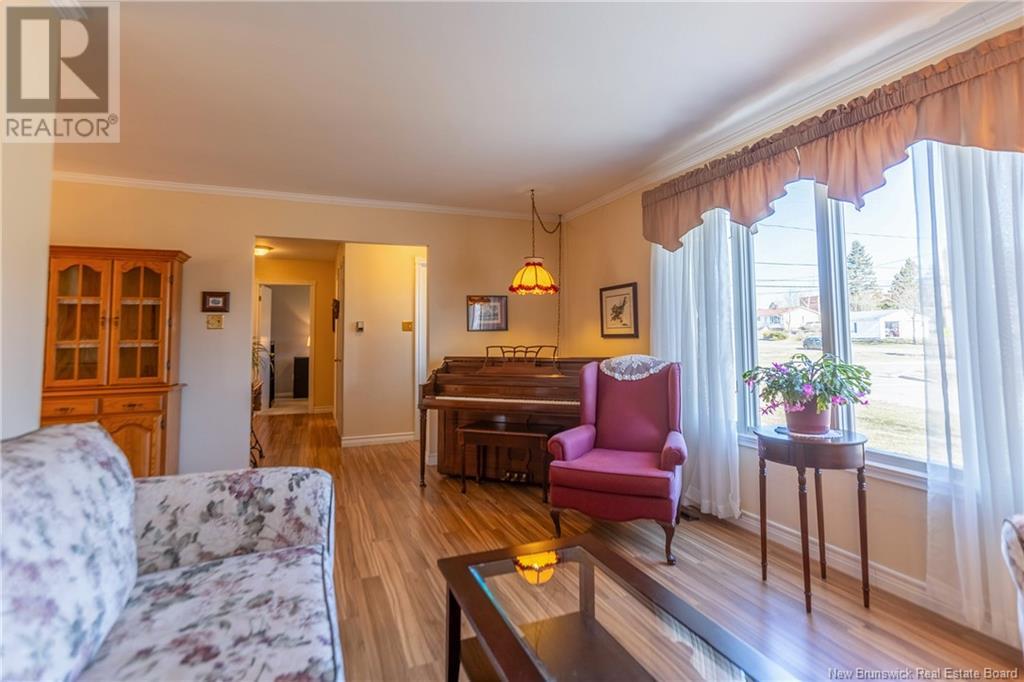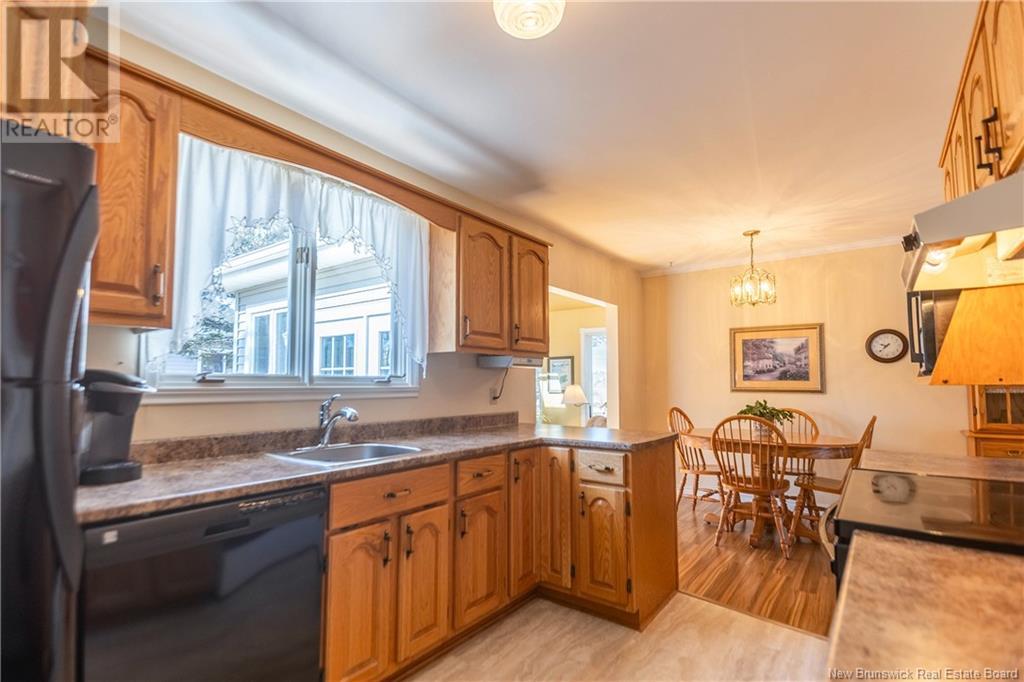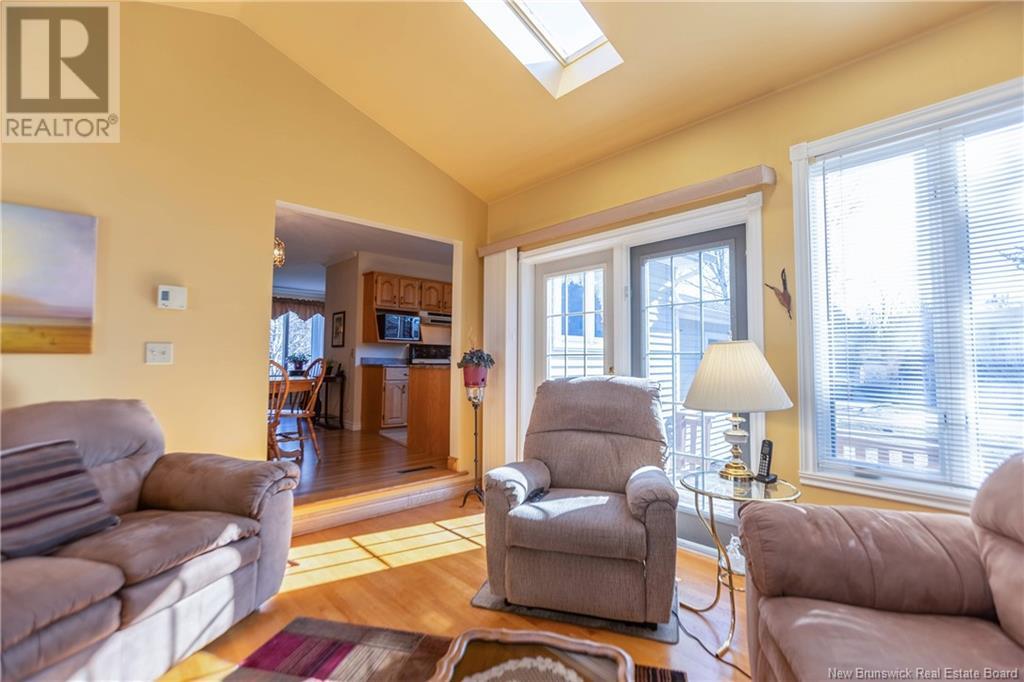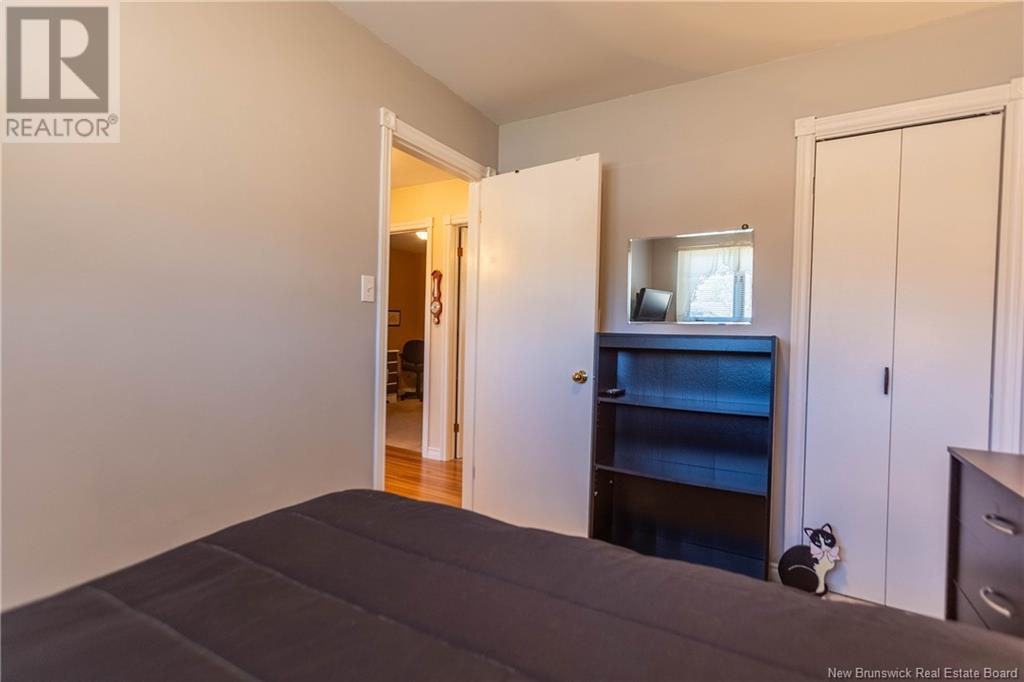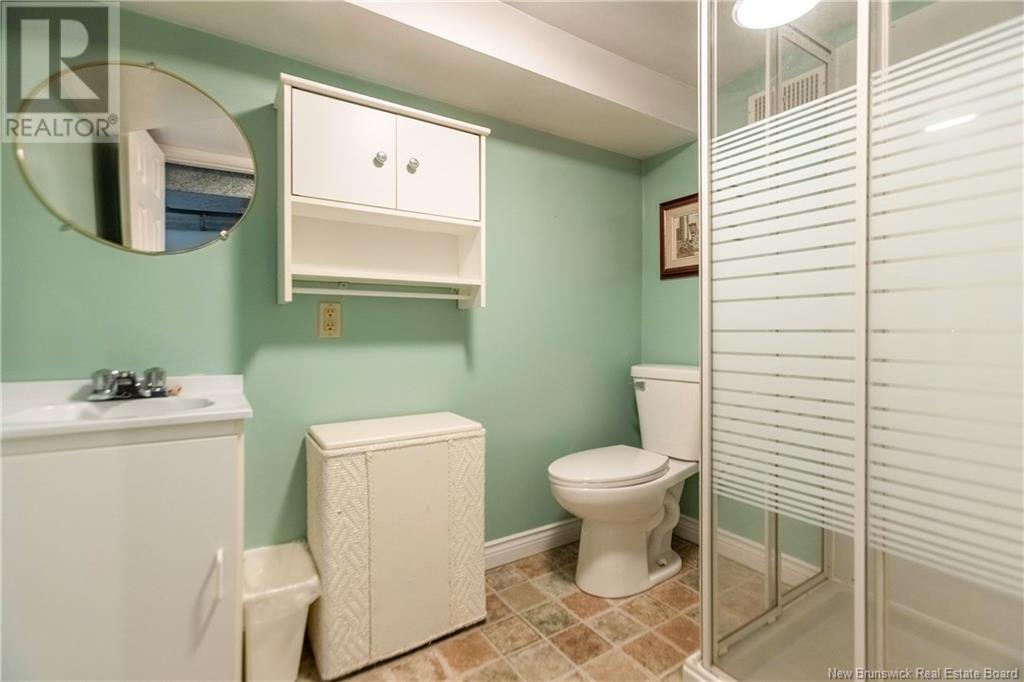6 Brenmar Crescent Sackville, New Brunswick E4L 3N3
$349,500
CENTRALLY LOCATED BUNGALOW WITH ATTACHED GARAGE AND FAMILY ROOM ADDITION! This home is centrally located, walking distance to downtown, Mount Allison, and K-8 schools. Through the front door is the foyer leading into the spacious living room with large picture window. The back of the home features the dining room opening onto the large kitchen, and into the beautiful sun-filled family room surrounded by windows, skylights, and with patio doors to the deck. Down the hall are three bedrooms and a full 4pc updated bathroom. This level also has access to the attached garage. The lower level features a fantastic family room, a fourth (non-conforming) bedroom or office, and a full 3pc bathroom, as well a large storage area and laundry. This is a very efficient home, with both a forced air oil furnace and a wood furnace. Updates to the home include: sunroom added (1995), finished basement (2003), bathroom renovation (2008), front steps and roof above added (2015), new breaker panel (2016), new furnace (2017), new owned hot water tank (2018), new flooring in kitchen/dining/living/hall (2020), new countertops, sink, and faucet (2021), new oil tank (2023). (id:55272)
Property Details
| MLS® Number | NB116175 |
| Property Type | Single Family |
| EquipmentType | None |
| Features | Balcony/deck/patio |
| RentalEquipmentType | None |
Building
| BathroomTotal | 2 |
| BedroomsAboveGround | 3 |
| BedroomsTotal | 3 |
| ConstructedDate | 1972 |
| ExteriorFinish | Brick, Vinyl |
| FlooringType | Carpeted, Laminate, Hardwood |
| HeatingFuel | Electric, Oil |
| HeatingType | Baseboard Heaters, Forced Air |
| SizeInterior | 1246 Sqft |
| TotalFinishedArea | 1748 Sqft |
| Type | House |
| UtilityWater | Municipal Water |
Land
| Acreage | No |
| Sewer | Municipal Sewage System |
| SizeIrregular | 732 |
| SizeTotal | 732 M2 |
| SizeTotalText | 732 M2 |
Rooms
| Level | Type | Length | Width | Dimensions |
|---|---|---|---|---|
| Basement | Storage | 10'10'' x 21'6'' | ||
| Basement | 3pc Bathroom | 7'4'' x 5'5'' | ||
| Basement | Bedroom | 8'0'' x 11'1'' | ||
| Basement | Recreation Room | 27'4'' x 11'1'' | ||
| Main Level | 4pc Bathroom | 6'8'' x 6'5'' | ||
| Main Level | Bedroom | 9'8'' x 9'8'' | ||
| Main Level | Bedroom | 11'3'' x 8'5'' | ||
| Main Level | Bedroom | 11'9'' x 9'8'' | ||
| Main Level | Family Room | 13'6'' x 15'5'' | ||
| Main Level | Kitchen | 8'10'' x 10'8'' | ||
| Main Level | Dining Room | 12'9'' x 8'1'' | ||
| Main Level | Living Room | 19'1'' x 11'1'' |
https://www.realtor.ca/real-estate/28162462/6-brenmar-crescent-sackville
Interested?
Contact us for more information
Jamie Smith
Salesperson
201 Main Street
Sackville, New Brunswick E4L 4B5







