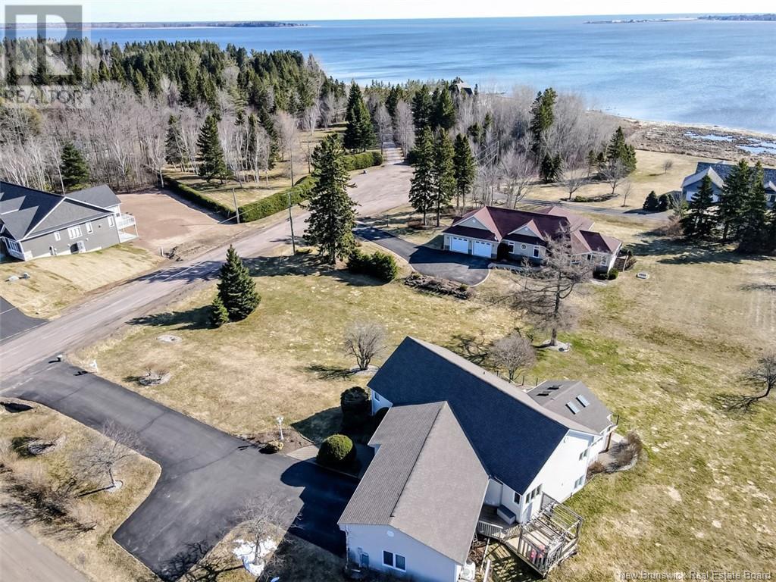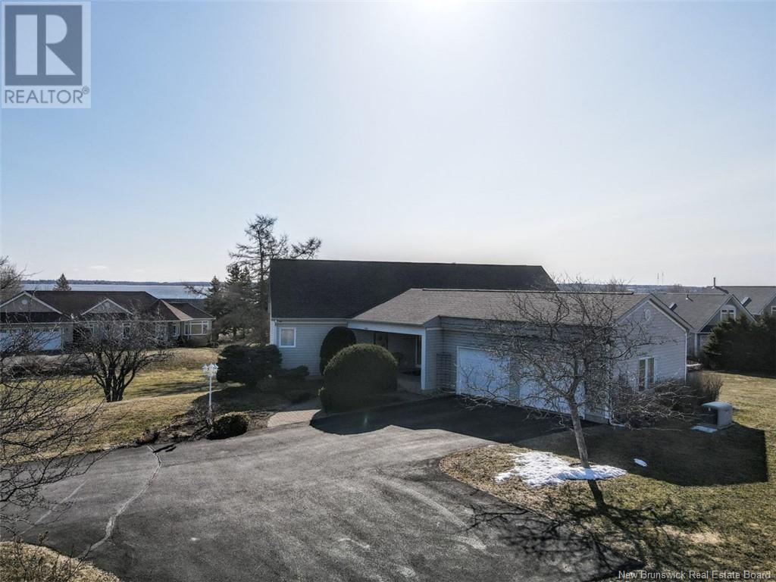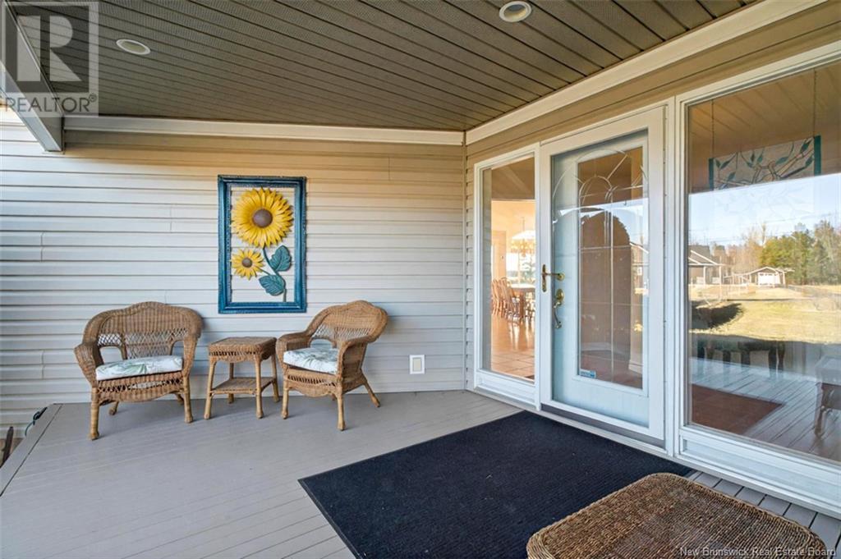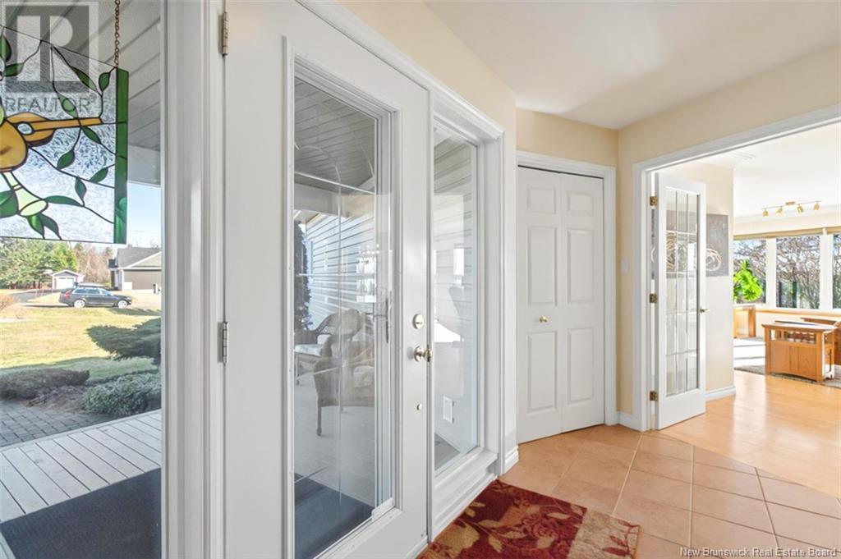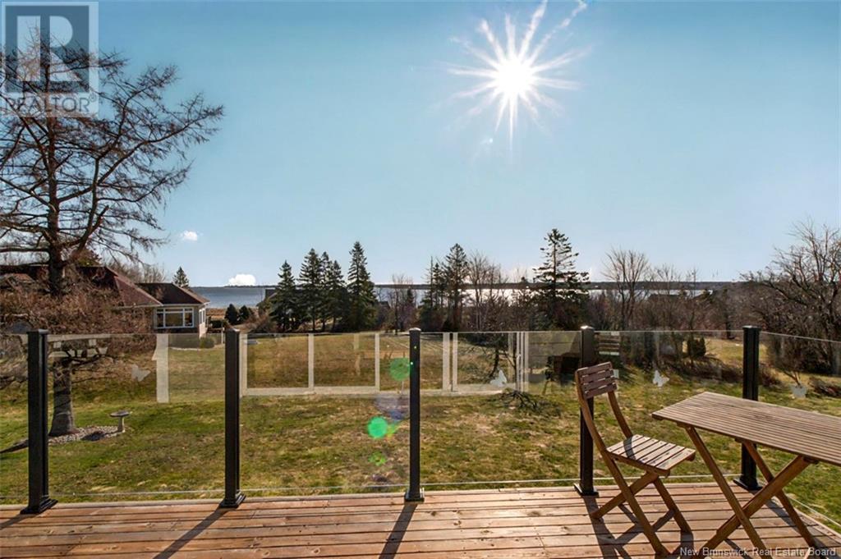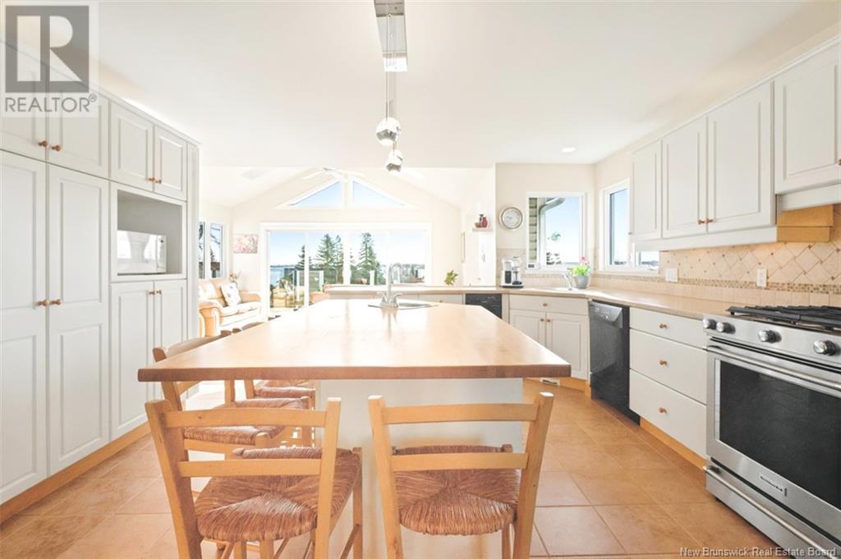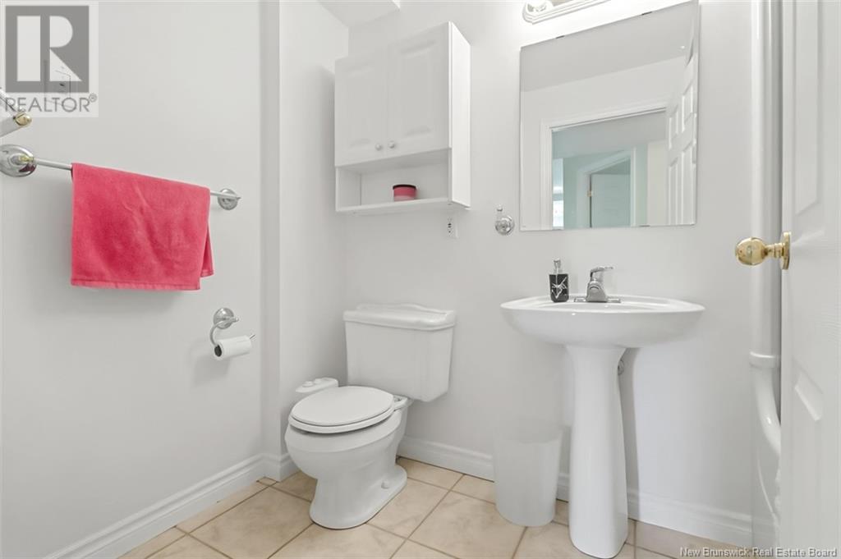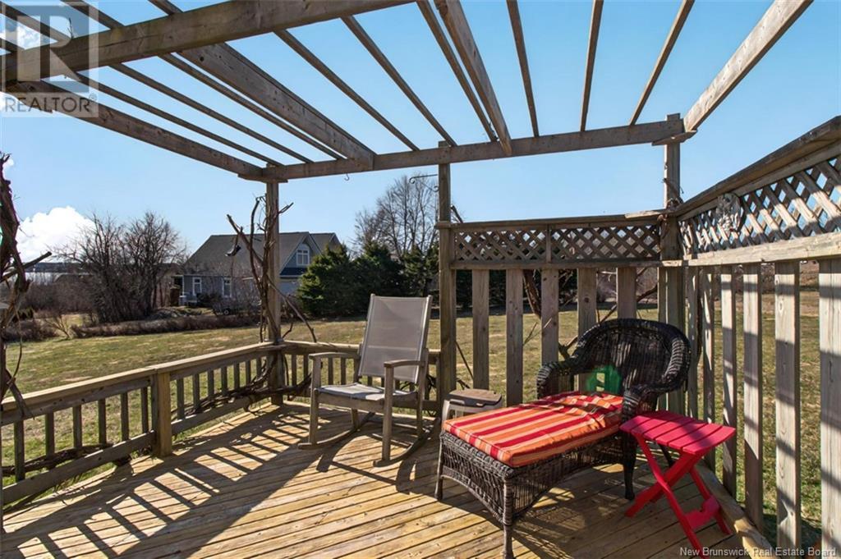6 Baie Vista Court Shediac Cape, New Brunswick E4P 2Y8
$749,900
DEEDED BEACH ACCESS! Welcome to 6 Bay Vista, A Home Like No Other. Step into over 3,000 sq. ft. of beautifully designed living space in this ARCHITECTURALLY crafted home with PANORAMIC VIEWS of Shediac Bay. Set on a professionally landscaped one-acre lot, this property is complete with deeded BEACH ACCESS. Enjoy four sitting areas positioned to soak in the sun at any time of day. The main floor is filled with natural light, with windows framing the views of the bay, ideal for watching the sailboats across the water. The open-concept layout features a spacious kitchen with ample cabinetry, a walk-in pantry, built-in compactor, and a maple island with seating. The formal dining area accommodates large gatherings with ease. The primary suite offers garden doors to a private deck, a walk-in closet, and a spa-like 5-piece ensuite with heated floors. The main floor also includes a bright family room, sunroom with skylights and a window seat, home office nook, laundry room, powder room, welcoming foyer, and an attached double heated garage. The walkout basement adds two bedrooms, a 4-piece bath, a cozy TV room with garden doors to another outdoor space, a wine cellar, a second family room, a utility area, and two storage roomsideal for guests or extended family. This energy-efficient home is equipped with Geo-Thermal heating and cooling and a full-home automatic generator for peace of mind. This truly is a coastal retreat! The sellers are related to the listing agents. -- (id:55272)
Property Details
| MLS® Number | NB115439 |
| Property Type | Single Family |
| Features | Beach, Balcony/deck/patio |
Building
| BathroomTotal | 3 |
| BedroomsAboveGround | 1 |
| BedroomsBelowGround | 2 |
| BedroomsTotal | 3 |
| ConstructedDate | 1997 |
| CoolingType | Heat Pump, Air Exchanger |
| ExteriorFinish | Vinyl |
| FlooringType | Carpeted, Ceramic, Hardwood |
| FoundationType | Concrete |
| HalfBathTotal | 1 |
| HeatingFuel | Electric |
| HeatingType | Forced Air |
| SizeInterior | 1725 Sqft |
| TotalFinishedArea | 3317 Sqft |
| Type | House |
| UtilityWater | Drilled Well, Well |
Parking
| Attached Garage | |
| Garage | |
| Heated Garage |
Land
| AccessType | Year-round Access |
| Acreage | Yes |
| LandscapeFeatures | Landscaped |
| SizeIrregular | 1 |
| SizeTotal | 1 Ac |
| SizeTotalText | 1 Ac |
Rooms
| Level | Type | Length | Width | Dimensions |
|---|---|---|---|---|
| Basement | Workshop | 14'5'' x 14'7'' | ||
| Basement | Utility Room | 15'2'' x 10'9'' | ||
| Basement | Storage | 16'6'' x 4'11'' | ||
| Basement | Recreation Room | 20'1'' x 19'3'' | ||
| Basement | Office | 15'9'' x 12'5'' | ||
| Basement | Bedroom | 15'6'' x 12'1'' | ||
| Basement | Bedroom | 15'5'' x 12'1'' | ||
| Basement | 4pc Bathroom | 8'3'' x 4'11'' | ||
| Main Level | Other | 9'8'' x 9'1'' | ||
| Main Level | Primary Bedroom | 14'1'' x 15'4'' | ||
| Main Level | Living Room | 16' x 15'9'' | ||
| Main Level | Laundry Room | 12' x 6'9'' | ||
| Main Level | Kitchen | 14'10'' x 21'11'' | ||
| Main Level | Family Room | 18'8'' x 14'7'' | ||
| Main Level | Dining Room | 12'5'' x 17'9'' | ||
| Main Level | Bonus Room | 7'7'' x 7'7'' | ||
| Main Level | Other | 12'9'' x 9'6'' | ||
| Main Level | 2pc Bathroom | 4'11'' x 4'11'' |
https://www.realtor.ca/real-estate/28114861/6-baie-vista-court-shediac-cape
Interested?
Contact us for more information
Mike Doiron
Salesperson
260 Champlain St
Dieppe, New Brunswick E1A 1P3
Heather Doiron
Salesperson
260 Champlain St
Dieppe, New Brunswick E1A 1P3



