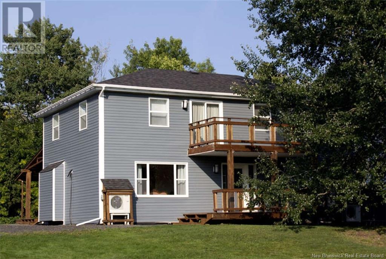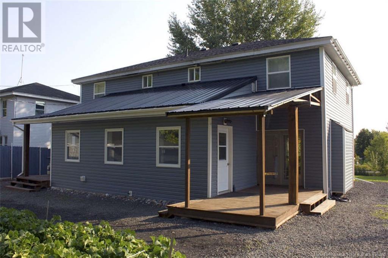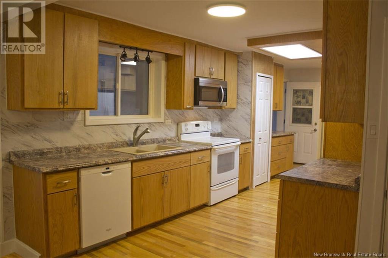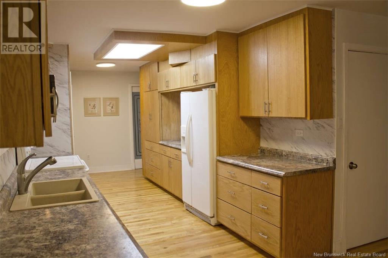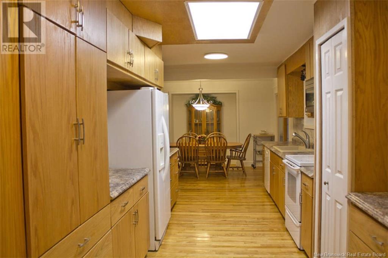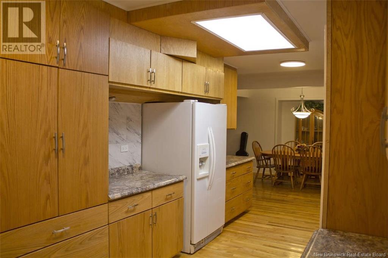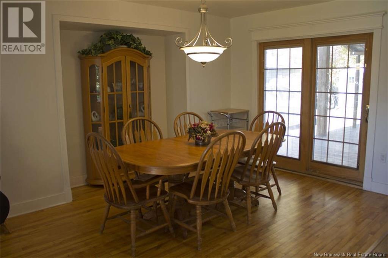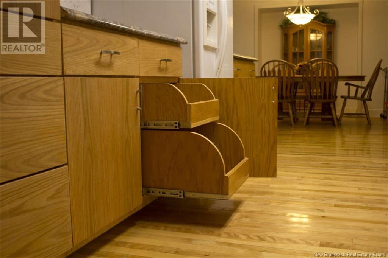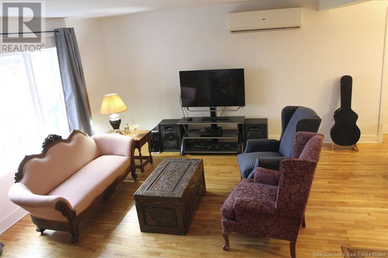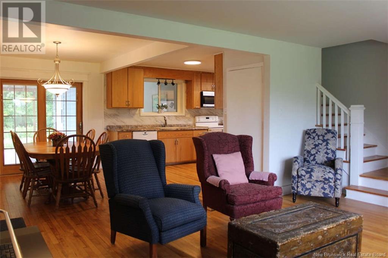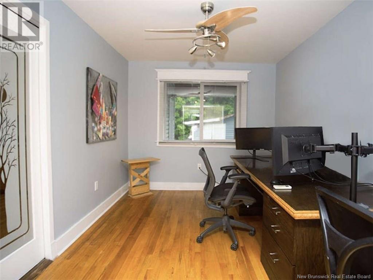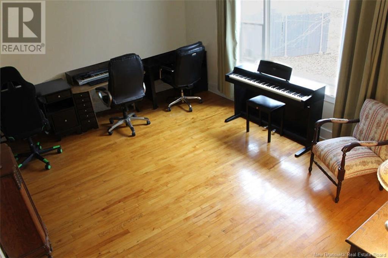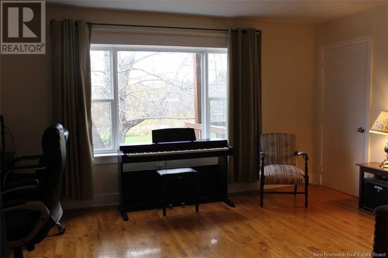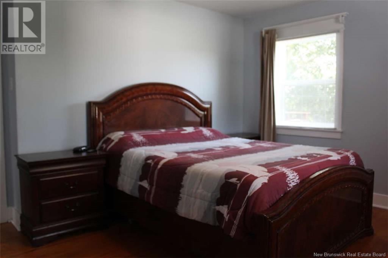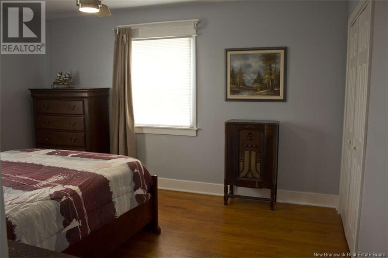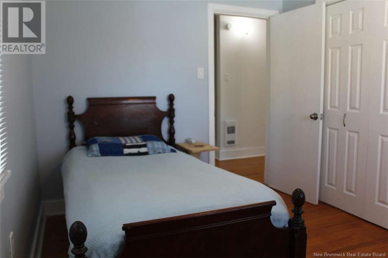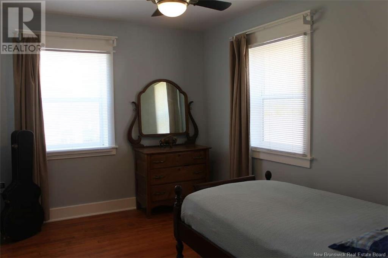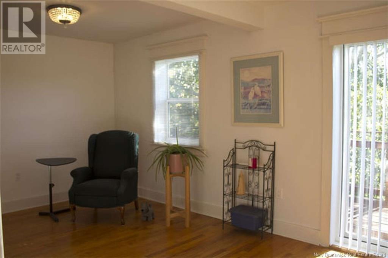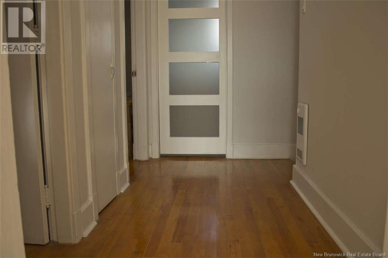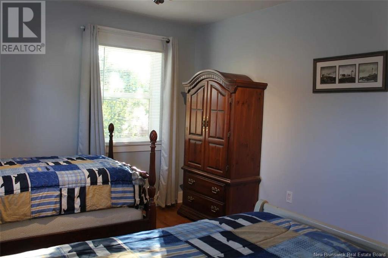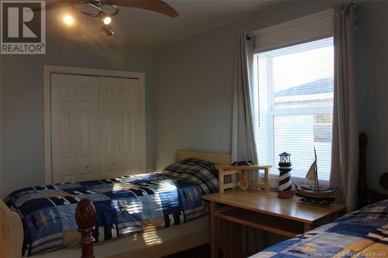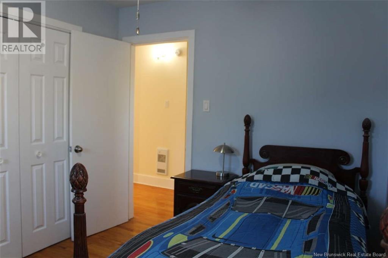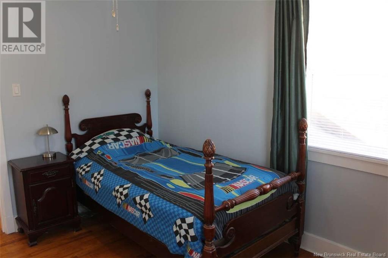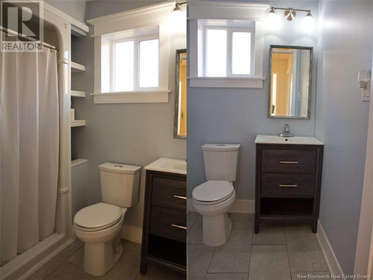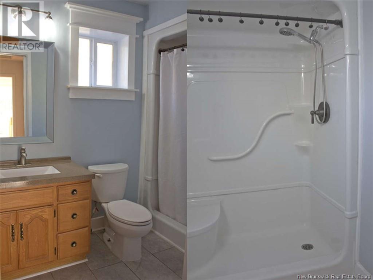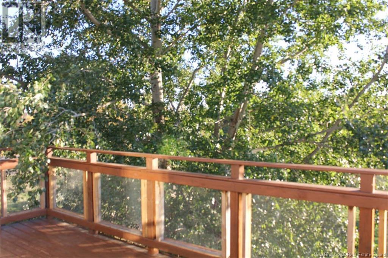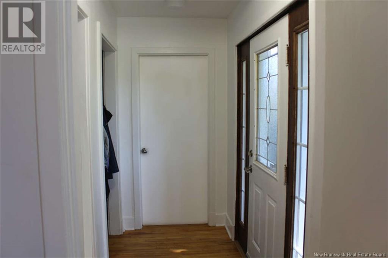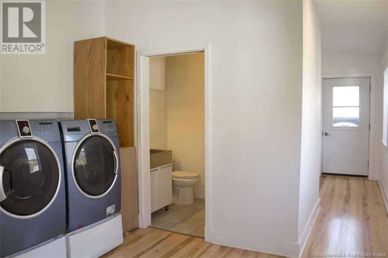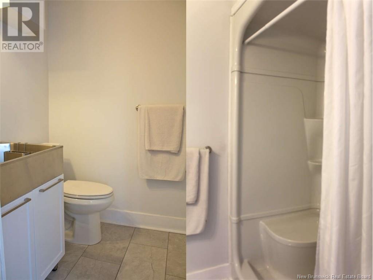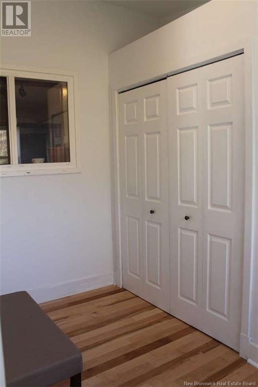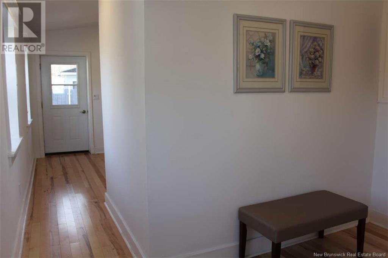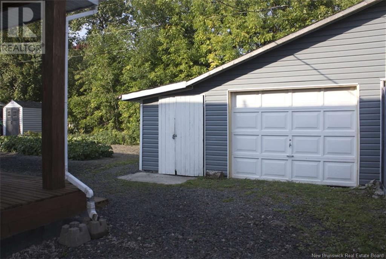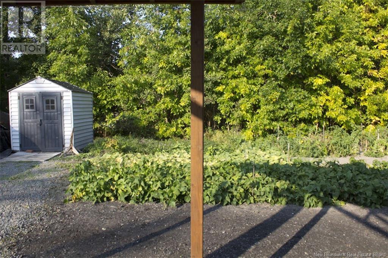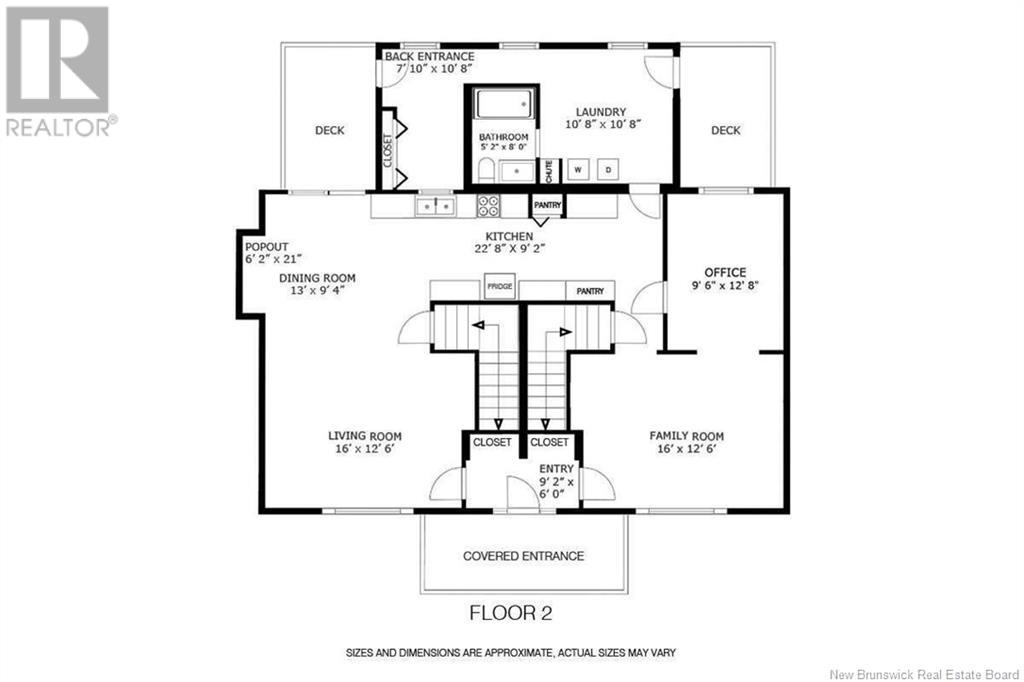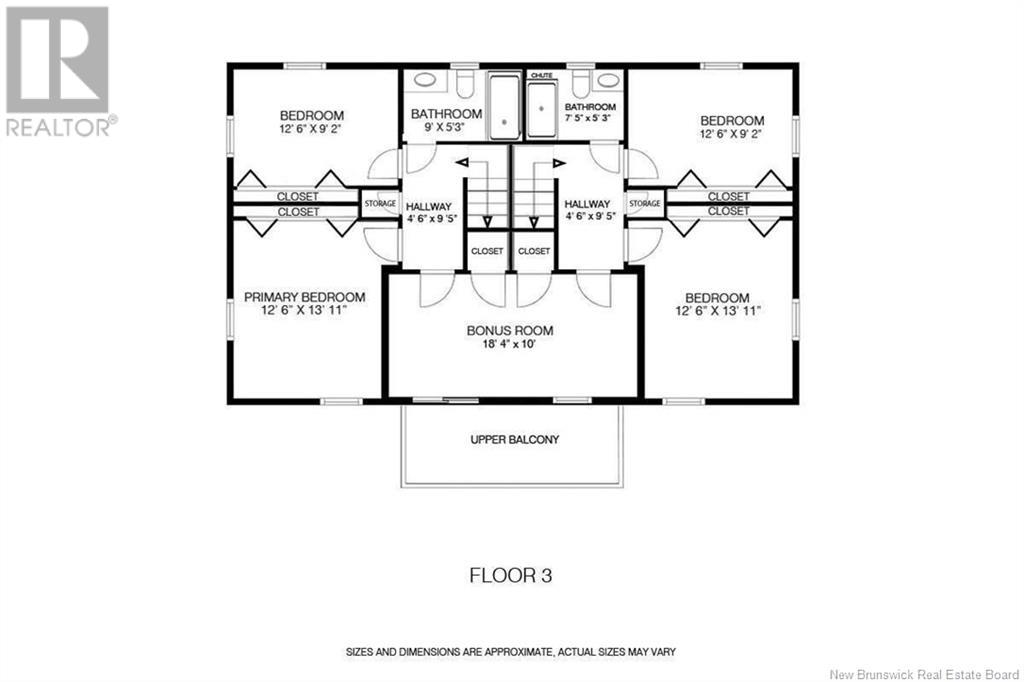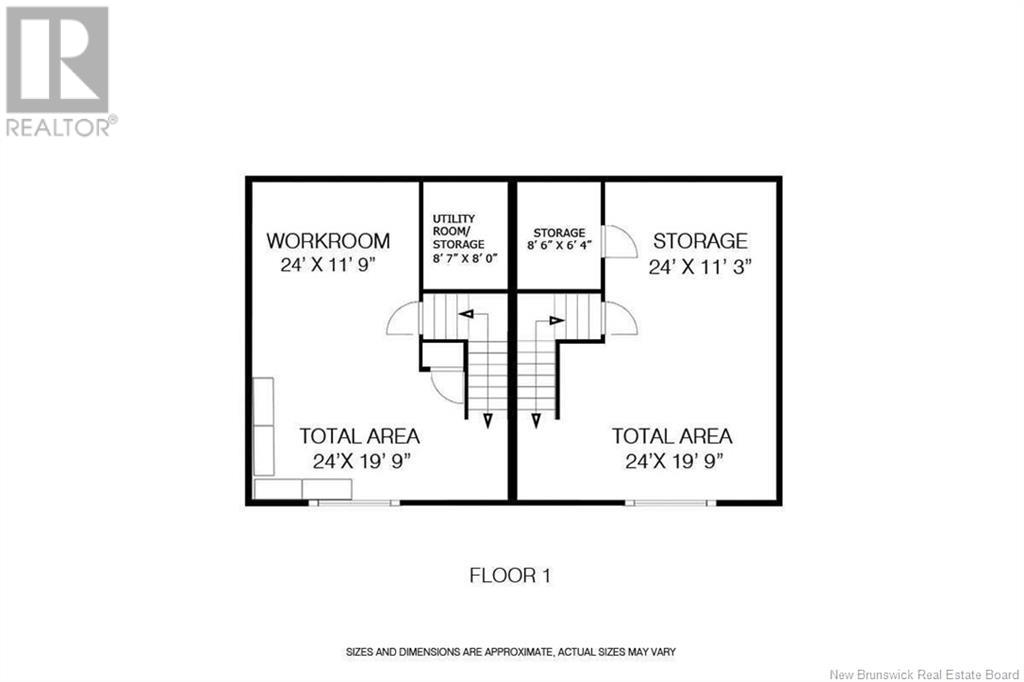6 8 Harbour Street Newcastle Creek, New Brunswick E4B 2K5
$397,000
For more information, please click Multimedia button. Welcome to your dream escape where style meets space and serenity. This stunning energy-efficient 2-storey has been fully renovated with thoughtful modern touches throughout. Featuring a bright, open-concept main floor with rich maple hardwood, soaring cathedral ceilings in the brand-new 14x26 addition, and oversized windows that flood the home with natural light. The sleek kitchen with warm oak cabinetry connects seamlessly to the dining and living areas, perfect for hosting or family life. Walk out to your covered deck for year-round enjoyment. The main floor also includes a stylish full bath, large laundry/mudroom, cozy living room, family room, and a dedicated home office for remote work or study. Upstairs, discover five spacious bedrooms and two full bathrooms. One bedroom opens onto a large upper-level deckideal for morning coffee or evening stargazing. Downstairs, the full basement is a blank canvas: gym, workshop, storageendless options. Outside, four decks accented with rugged Hemlock beams create a private outdoor retreat. Whether relaxing, entertaining, or just soaking in the peace, this home delivers. Ideal for large or extended families needing both room and comfort. Just 5 minutes to Minto and 40 to Fredericton, with Grand Lakes boating, ATV trails and hiking at your doorstepthis is lifestyle living at its best. (id:55272)
Property Details
| MLS® Number | NB118176 |
| Property Type | Single Family |
| EquipmentType | Water Heater |
| Features | Balcony/deck/patio |
| RentalEquipmentType | Water Heater |
| Structure | Shed |
Building
| BathroomTotal | 3 |
| BedroomsAboveGround | 5 |
| BedroomsTotal | 5 |
| ArchitecturalStyle | 2 Level |
| ConstructedDate | 1950 |
| CoolingType | Heat Pump |
| ExteriorFinish | Vinyl |
| FlooringType | Vinyl, Wood |
| FoundationType | Concrete |
| HeatingType | Baseboard Heaters, Heat Pump |
| SizeInterior | 2792 Sqft |
| TotalFinishedArea | 2792 Sqft |
| Type | House |
| UtilityWater | Drilled Well |
Parking
| Detached Garage | |
| Garage |
Land
| AccessType | Year-round Access |
| Acreage | No |
| LandscapeFeatures | Landscaped |
| Sewer | Septic System |
| SizeIrregular | 18298.63 |
| SizeTotal | 18298.63 Sqft |
| SizeTotalText | 18298.63 Sqft |
Rooms
| Level | Type | Length | Width | Dimensions |
|---|---|---|---|---|
| Second Level | Bath (# Pieces 1-6) | 7'0'' x 5'3'' | ||
| Second Level | Bath (# Pieces 1-6) | 9'0'' x 5'3'' | ||
| Second Level | Bonus Room | 18'4'' x 10'0'' | ||
| Second Level | Bedroom | 12'6'' x 9'2'' | ||
| Second Level | Bedroom | 12'6'' x 9'2'' | ||
| Second Level | Bedroom | 13'11'' x 12'6'' | ||
| Second Level | Primary Bedroom | 13'11'' x 12'6'' | ||
| Basement | Utility Room | 8'7'' x 8'0'' | ||
| Basement | Storage | 24'0'' x 19'9'' | ||
| Basement | Storage | 24'0'' x 11'9'' | ||
| Main Level | Foyer | 9'2'' x 6'0'' | ||
| Main Level | Bath (# Pieces 1-6) | 8'0'' x 5'2'' | ||
| Main Level | Office | 12'8'' x 9'6'' | ||
| Main Level | Family Room | 16'0'' x 12'6'' | ||
| Main Level | Mud Room | 10'8'' x 7'10'' | ||
| Main Level | Laundry Room | 10'8'' x 10'8'' | ||
| Main Level | Dining Room | 13'0'' x 9'4'' | ||
| Main Level | Living Room | 16'0'' x 12'6'' | ||
| Main Level | Kitchen | 22'8'' x 9'2'' |
https://www.realtor.ca/real-estate/28288902/6-8-harbour-street-newcastle-creek
Interested?
Contact us for more information
Sophie Giterman
Agent Manager
35 Fairlane Drive
Moncton, New Brunswick E1C 9Y2


