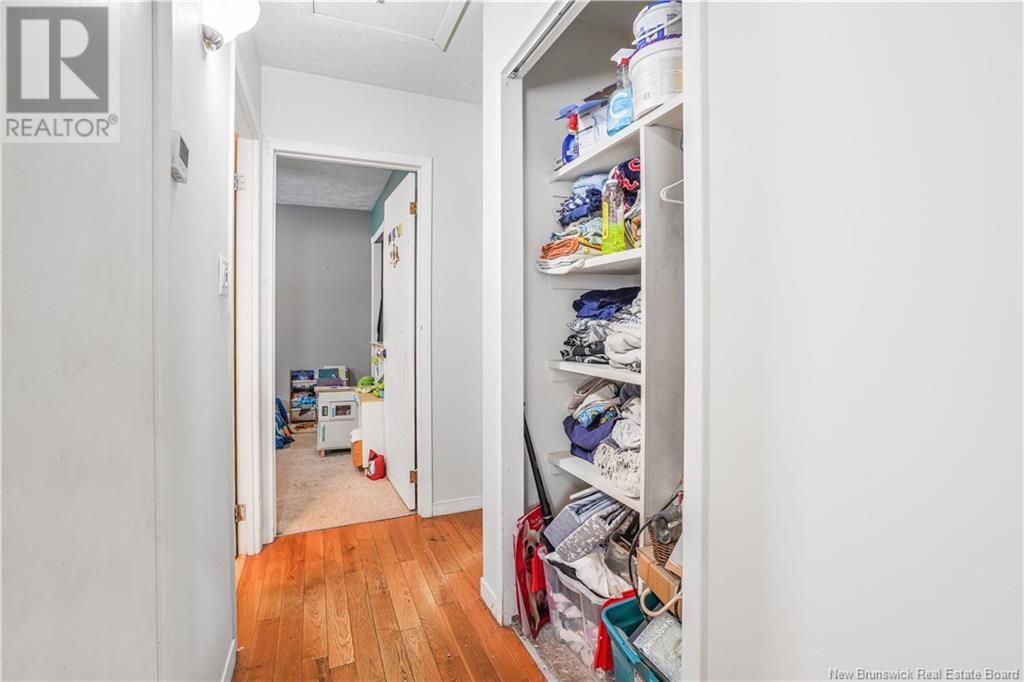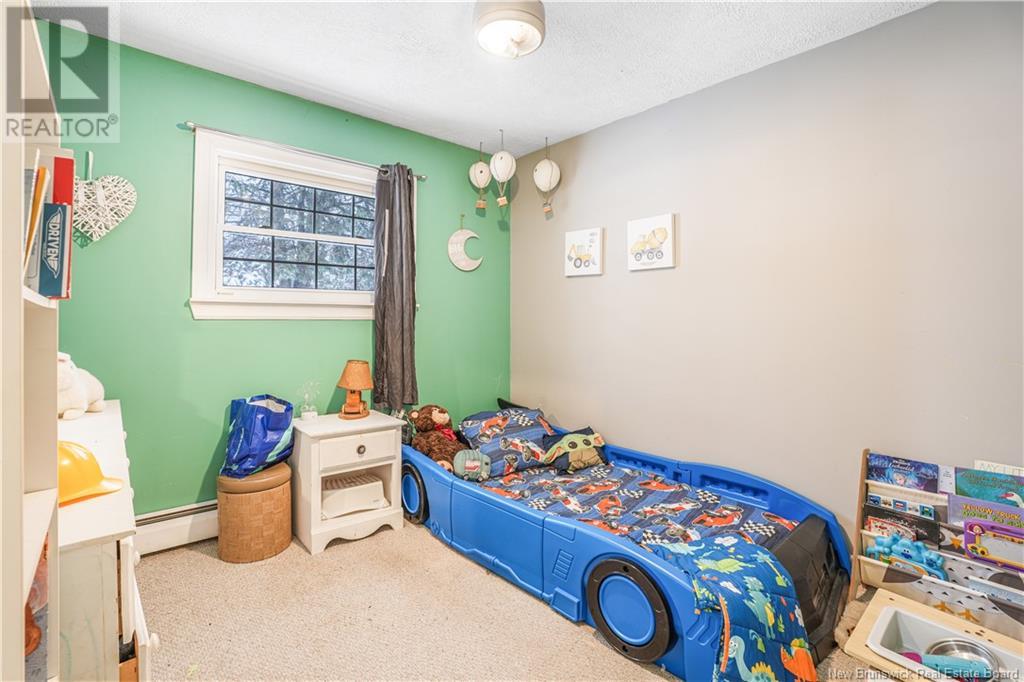593 Broad Street Fredericton, New Brunswick E3A 2L9
$359,900
Welcome to 593 Broad Street, a bungalow in the heart of Nashwaaksis, one of Frederictons most sought-after neighbourhoods! This home offers versatile living with 2 bedrooms and 1 full bath upstairs, plus an additional 2 bedrooms and 1 full bath downstairs, perfect for a growing family or those looking for rental income potential. The main level features a bright and spacious living area, a functional kitchen, and a cozy dining space. Downstairs, youll find the laundry room, storage room, and an additional living space equipped with a kitchen, ideal for an in-law suite or potential rental. The property also includes a carport for added convenience and a fully fenced backyard, offering privacy and space for pets, children, or outdoor gatherings. With its prime location close to schools, parks, shopping, and public transit, this home is a fantastic opportunity for investors, first-time buyers, or anyone looking to add their personal touch. (id:55272)
Property Details
| MLS® Number | NB115173 |
| Property Type | Single Family |
| EquipmentType | Water Heater |
| Features | Balcony/deck/patio |
| RentalEquipmentType | Water Heater |
| Structure | Shed |
Building
| BathroomTotal | 2 |
| BedroomsAboveGround | 2 |
| BedroomsBelowGround | 2 |
| BedroomsTotal | 4 |
| ArchitecturalStyle | Bungalow |
| ConstructedDate | 1972 |
| CoolingType | Heat Pump |
| ExteriorFinish | Colour Loc |
| FlooringType | Carpeted, Ceramic, Laminate, Tile, Wood |
| FoundationType | Concrete |
| HeatingFuel | Electric |
| HeatingType | Baseboard Heaters, Heat Pump, Hot Water |
| StoriesTotal | 1 |
| SizeInterior | 770 Sqft |
| TotalFinishedArea | 1331 Sqft |
| Type | House |
| UtilityWater | Municipal Water |
Parking
| Carport |
Land
| AccessType | Year-round Access, Road Access |
| Acreage | No |
| LandscapeFeatures | Landscaped |
| Sewer | Municipal Sewage System |
| SizeIrregular | 637 |
| SizeTotal | 637 M2 |
| SizeTotalText | 637 M2 |
Rooms
| Level | Type | Length | Width | Dimensions |
|---|---|---|---|---|
| Basement | Bath (# Pieces 1-6) | 3'7'' x 6'0'' | ||
| Basement | Bedroom | 11'5'' x 12'0'' | ||
| Basement | Bedroom | 7'1'' x 10'2'' | ||
| Basement | Family Room | 12'0'' x 27'5'' | ||
| Main Level | Bedroom | 9'8'' x 10'8'' | ||
| Main Level | Bath (# Pieces 1-6) | 7'7'' x 4'11'' | ||
| Main Level | Dining Room | 12'7'' x 17'2'' | ||
| Main Level | Primary Bedroom | 12'1'' x 10'1'' | ||
| Main Level | Living Room | 11'0'' x 19'0'' | ||
| Main Level | Kitchen | 10'1'' x 9'4'' |
https://www.realtor.ca/real-estate/28106863/593-broad-street-fredericton
Interested?
Contact us for more information
Sydney Doyle
Salesperson
Fredericton, New Brunswick E3B 2M5
Alexandra Daigle
Salesperson
Fredericton, New Brunswick E3B 2M5
Rachel Wren
Salesperson
Fredericton, New Brunswick E3B 2M5














































