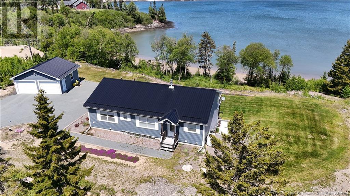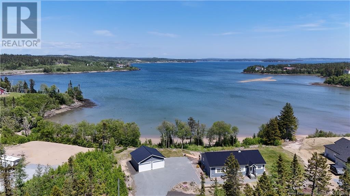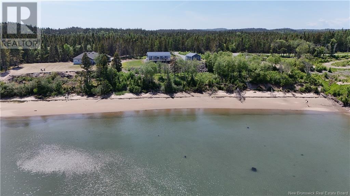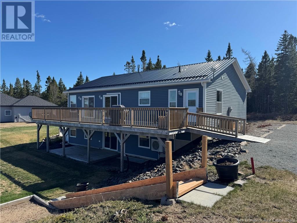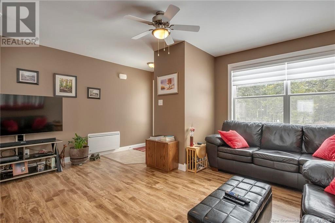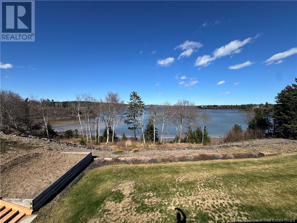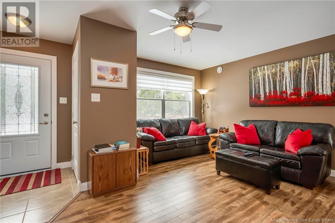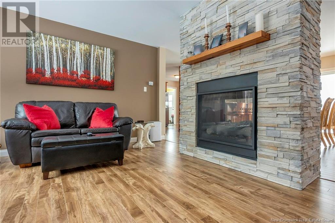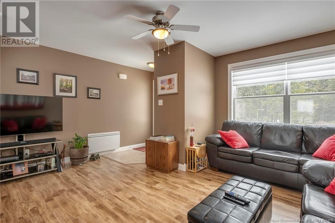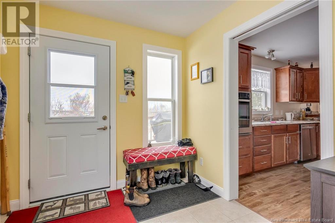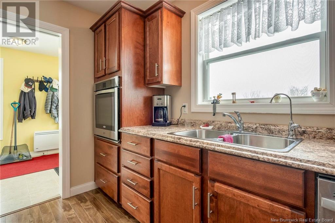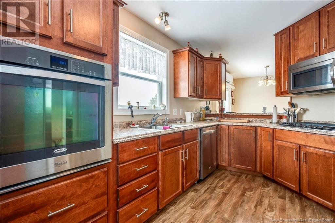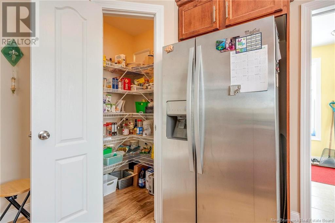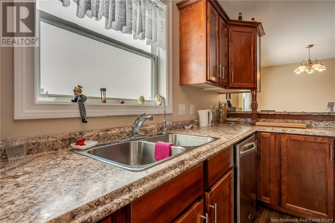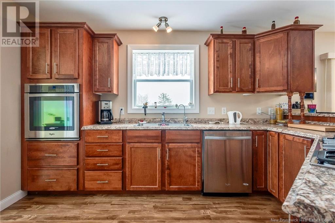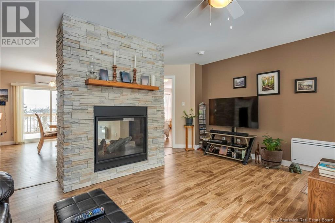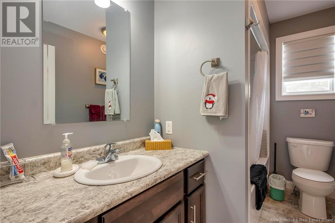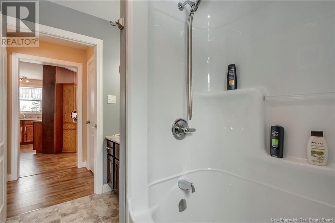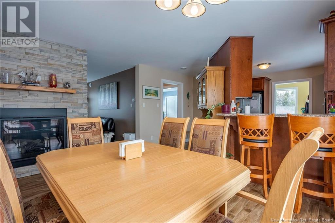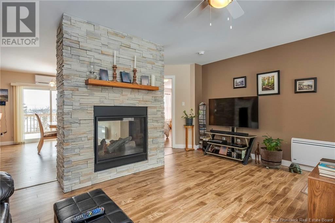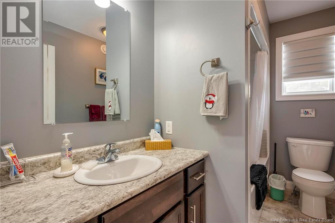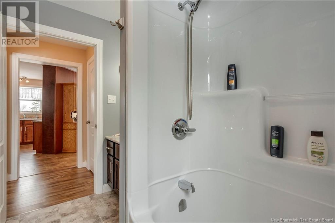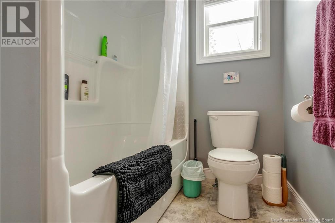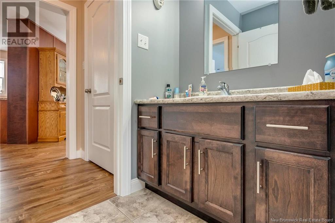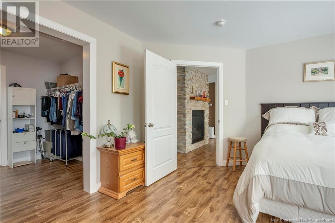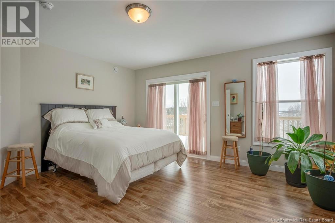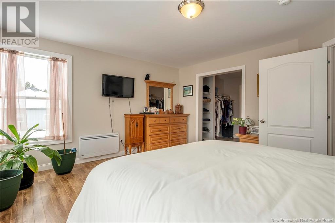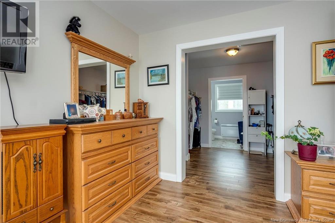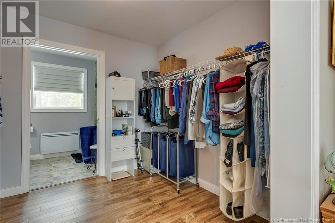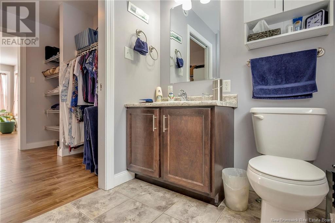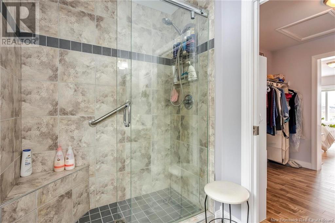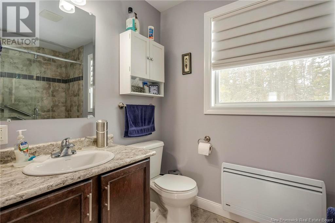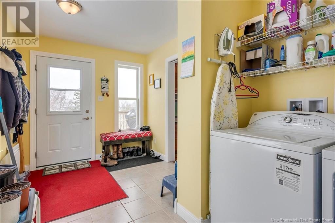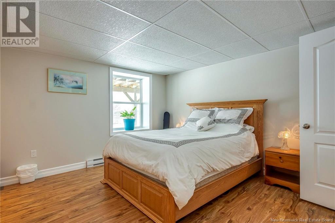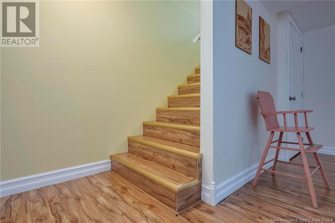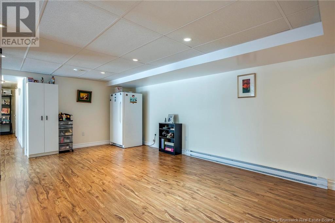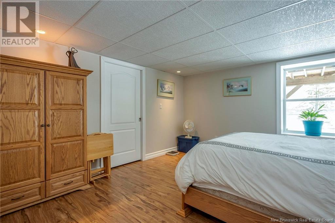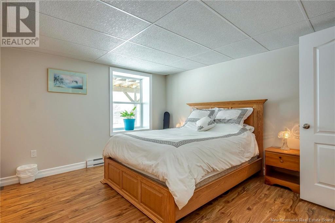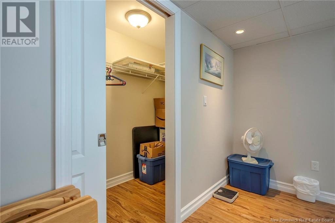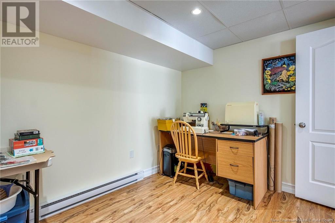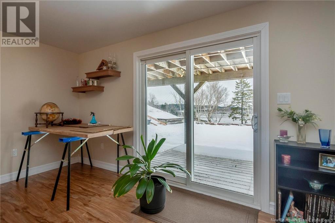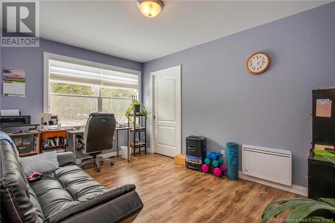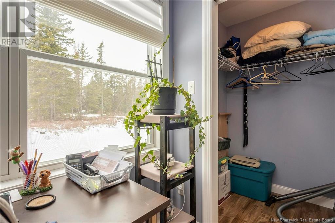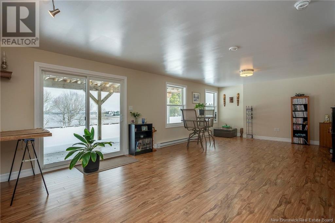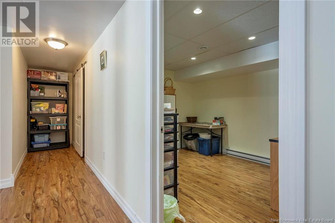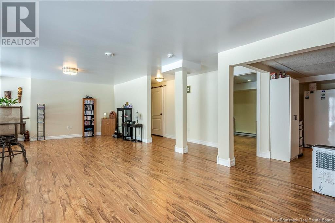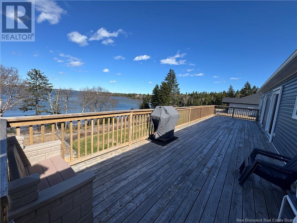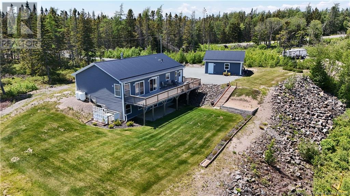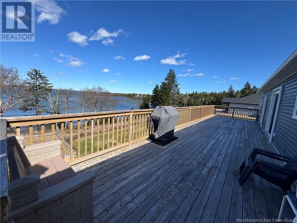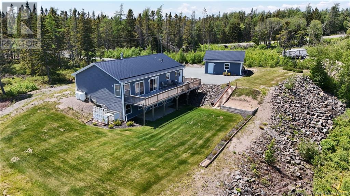59 Mccarthy's Point Road Pocologan, New Brunswick E2J 0B7
$619,500
Welcome to 59 McCarthy's Point Road! This stunning waterfront home, just nine years old, offers breathtaking ocean views, a sandy beach, and a private 1.64-acre lot. Featuring three bedrooms and two bathrooms, this home boasts a double-sided stone fireplace, a heat pump, and a beautifully designed kitchen with maple cabinets. The spacious entryway leads to an open and inviting living space. Situated on an inlet of Pocologan Harbour, this home has a durable metal roof and approximately 2,600 sq. ft. of finished living space. The primary bedroom is generously sized, featuring a large walk-in closet and a lovely ensuite. Downstairs, you'll find a bright family room, a rec room, an additional bedroom, and a walkout to the backyard. With its move-in-ready condition and only a 30-minute drive to Saint John, this waterfront gem is well worth a look! (id:55272)
Open House
This property has open houses!
1:00 pm
Ends at:3:00 pm
Open House Hosted by Michael Dempsey (506) 435-1896
Property Details
| MLS® Number | NB114893 |
| Property Type | Single Family |
| EquipmentType | Propane Tank |
| Features | Level Lot, Sloping, Balcony/deck/patio |
| RentalEquipmentType | Propane Tank |
| Structure | None |
| WaterFrontType | Waterfront On Ocean |
Building
| BathroomTotal | 2 |
| BedroomsAboveGround | 2 |
| BedroomsBelowGround | 1 |
| BedroomsTotal | 3 |
| ArchitecturalStyle | Bungalow |
| BasementDevelopment | Finished |
| BasementType | Full (finished) |
| ConstructedDate | 2016 |
| CoolingType | Heat Pump |
| ExteriorFinish | Vinyl |
| FlooringType | Ceramic, Laminate |
| FoundationType | Concrete |
| HeatingFuel | Electric |
| HeatingType | Baseboard Heaters, Forced Air, Heat Pump |
| StoriesTotal | 1 |
| SizeInterior | 1440 Sqft |
| TotalFinishedArea | 2600 Sqft |
| Type | House |
| UtilityWater | Drilled Well, Well |
Parking
| Detached Garage | |
| Garage |
Land
| AccessType | Year-round Access |
| Acreage | Yes |
| LandscapeFeatures | Landscaped |
| Sewer | Septic System |
| SizeIrregular | 1.64 |
| SizeTotal | 1.64 Ac |
| SizeTotalText | 1.64 Ac |
Rooms
| Level | Type | Length | Width | Dimensions |
|---|---|---|---|---|
| Basement | Office | 12'1'' x 9'6'' | ||
| Basement | Utility Room | 9'5'' x 7'11'' | ||
| Basement | Recreation Room | 27'1'' x 14'10'' | ||
| Basement | Family Room | 21'6'' x 10'10'' | ||
| Basement | Other | 9'8'' x 3'10'' | ||
| Basement | Bedroom | 13'7'' x 13'4'' | ||
| Main Level | Laundry Room | 8'6'' x 5'2'' | ||
| Main Level | Other | 14'3'' x 8'1'' | ||
| Main Level | Kitchen | 10'4'' x 9'9'' | ||
| Main Level | Bedroom | 14'9'' x 10' | ||
| Main Level | Bath (# Pieces 1-6) | 9'10'' x 5'7'' | ||
| Main Level | Dining Room | 11'2'' x 9'8'' | ||
| Main Level | Living Room | 16'7'' x 14'8'' | ||
| Main Level | Other | 10' x 4'8'' | ||
| Main Level | Ensuite | 9'3'' x 5'7'' | ||
| Main Level | Other | 9'9'' x 8'3'' | ||
| Main Level | Primary Bedroom | 14'8'' x 14'7'' |
https://www.realtor.ca/real-estate/28080933/59-mccarthys-point-road-pocologan
Interested?
Contact us for more information
Tim Somerville
Salesperson
71 Paradise Row
Saint John, New Brunswick E2K 3H6
Michael Dempsey
Salesperson
71 Paradise Row
Saint John, New Brunswick E2K 3H6


