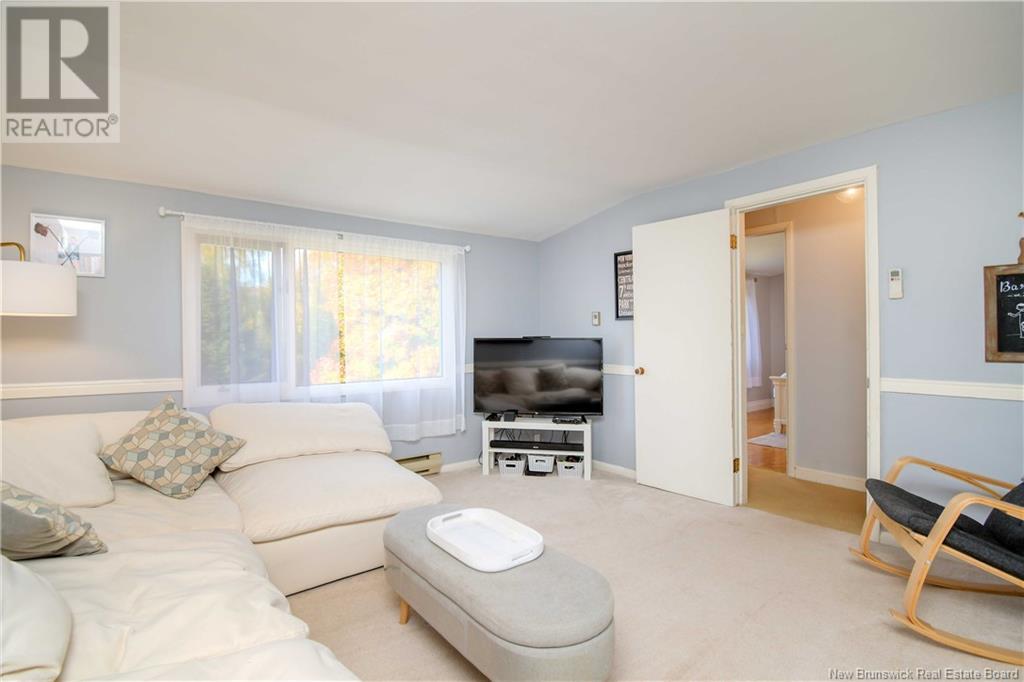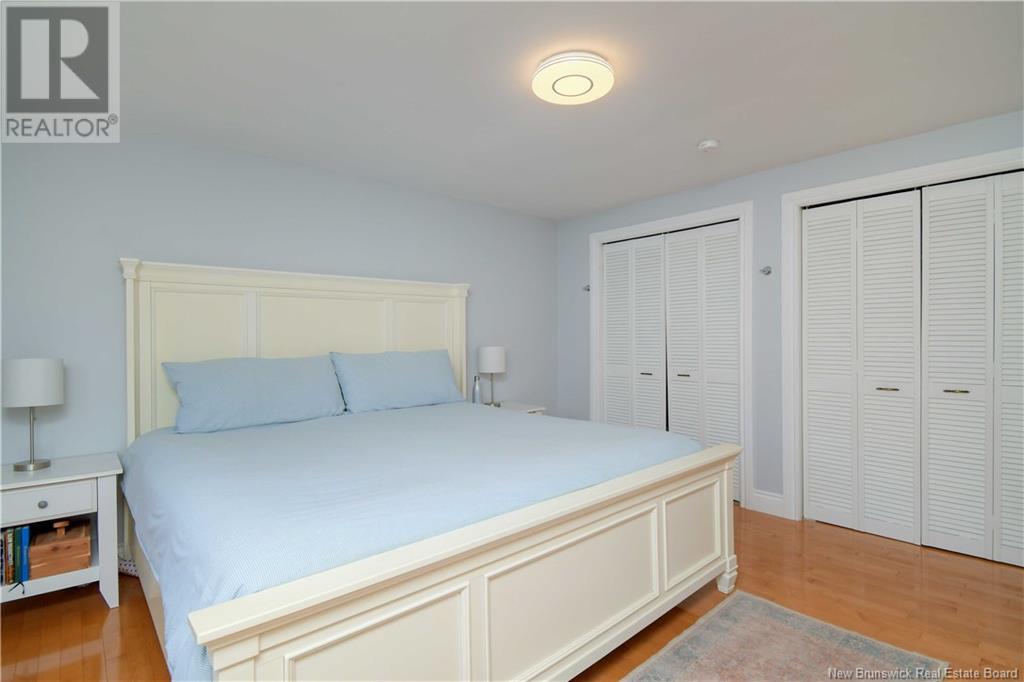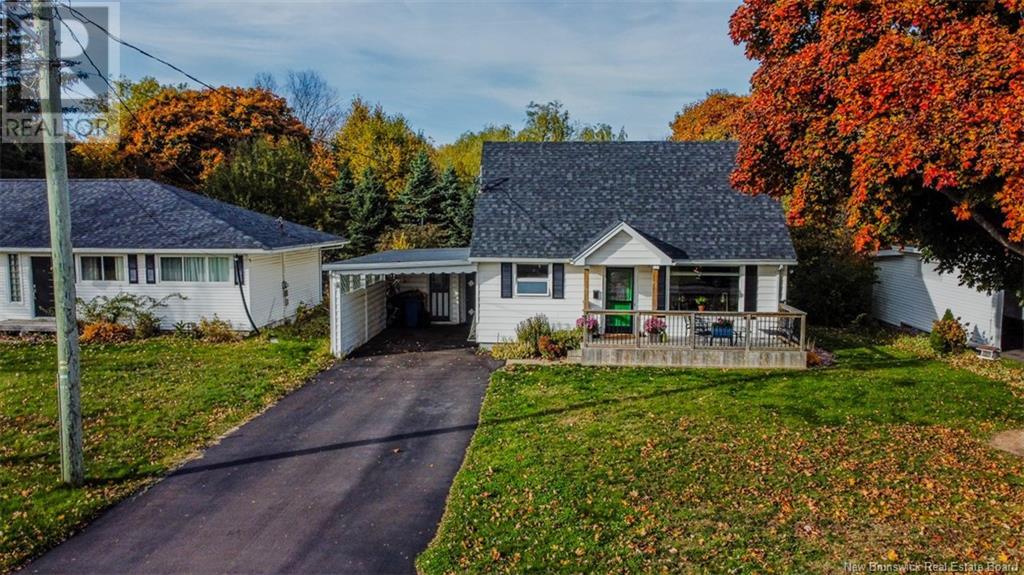59 Glenwood Moncton, New Brunswick E1A 2M8
$394,900
Welcome to 59 Glenwood Dr! This charming home is a pleasure to show, featuring a spacious addition at the back, a cozy three-season sunroom, a carport, efficient heat pump, mini split, wood insert, six bedrooms, two full bathrooms, and a very private backyard. On the main floor, youll find a bright, open-concept family room highlighted by a warm, wood-burning fireplace. The space flows seamlessly into the formal dining area and eat-in kitchen, creating a perfect setting for gatherings. This level also includes a versatile room that can serve as a bedroom or office, along with a four-piece bathroom featuring heated floors for added comfort. Upstairs, there are four generously sized bedrooms, with one currently set up as a large family room, offering flexibility for your needs. The fully finished basement provides even more living space, with a three-piece bathroom, a laundry room, additional bedrooms, and a spacious storage area. The private backyard can be enjoyed from the comfort of the three-season sunroom, making it an ideal spot for relaxation. The attached carport offers shelter for your vehicle, with extra storage space available at the back. Recent updates to the home include new shingles installed in 2024, additional insulation added in 2019, and a Trane central heat pump and Mitsubishi mini-split installed by Bobs Cool Air in 2017. Call today your REALTOR ® to schedule your personal showing! (id:55272)
Property Details
| MLS® Number | NB108447 |
| Property Type | Single Family |
Building
| BathroomTotal | 2 |
| BedroomsAboveGround | 5 |
| BedroomsBelowGround | 1 |
| BedroomsTotal | 6 |
| ConstructedDate | 1955 |
| CoolingType | Heat Pump |
| ExteriorFinish | Vinyl |
| FoundationType | Concrete |
| HeatingFuel | Electric, Propane |
| HeatingType | Forced Air, Heat Pump |
| SizeInterior | 1450 Sqft |
| TotalFinishedArea | 1880 Sqft |
| Type | House |
| UtilityWater | Municipal Water |
Parking
| Carport |
Land
| AccessType | Year-round Access |
| Acreage | No |
| Sewer | Municipal Sewage System |
| SizeIrregular | 664 |
| SizeTotal | 664 M2 |
| SizeTotalText | 664 M2 |
Rooms
| Level | Type | Length | Width | Dimensions |
|---|---|---|---|---|
| Second Level | Bedroom | 13'3'' x 13'11'' | ||
| Second Level | Bedroom | 12'3'' x 13'11'' | ||
| Second Level | Bedroom | 9'9'' x 12'3'' | ||
| Second Level | Bedroom | 9'7'' x 12'2'' | ||
| Basement | Storage | 11'4'' x 20'3'' | ||
| Basement | Bedroom | 11'1'' x 10'1'' | ||
| Basement | 3pc Bathroom | 5'1'' x 7'1'' | ||
| Basement | Laundry Room | 12'6'' x 8'10'' | ||
| Main Level | Sunroom | 9'7'' x 18'5'' | ||
| Main Level | Dining Room | 11'6'' x 12'2'' | ||
| Main Level | Bedroom | 8' x 9'8'' | ||
| Main Level | 4pc Bathroom | 6'5'' x 7'4'' | ||
| Main Level | Family Room | 14'10'' x 13'10'' | ||
| Main Level | Kitchen | 14'10'' x 11'7'' |
https://www.realtor.ca/real-estate/27587654/59-glenwood-moncton
Interested?
Contact us for more information
Mike Doiron
Salesperson
260 Champlain St
Dieppe, New Brunswick E1A 1P3
Heather Doiron
Salesperson
260 Champlain St
Dieppe, New Brunswick E1A 1P3









































