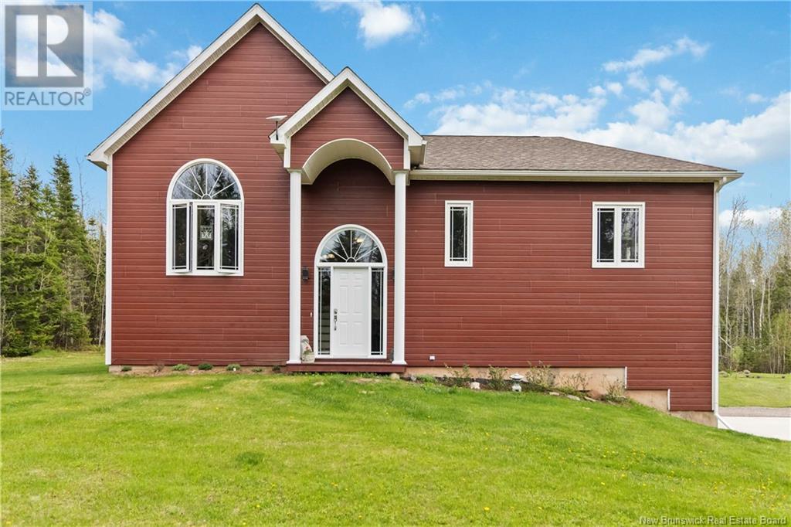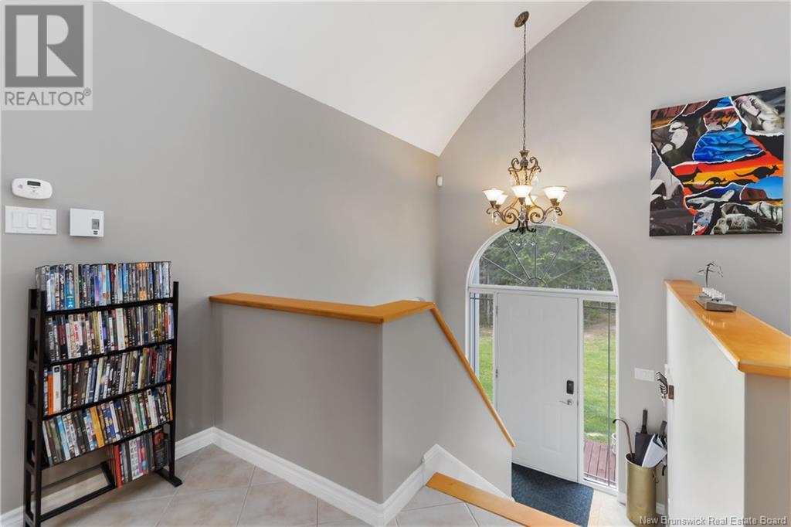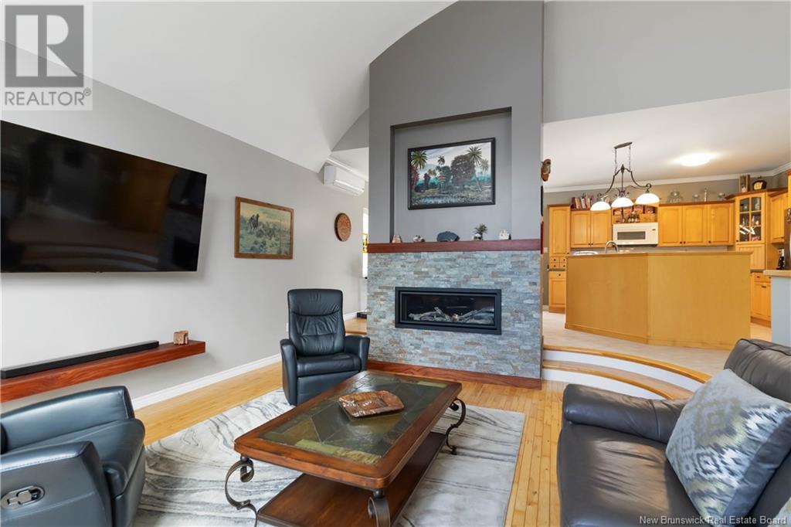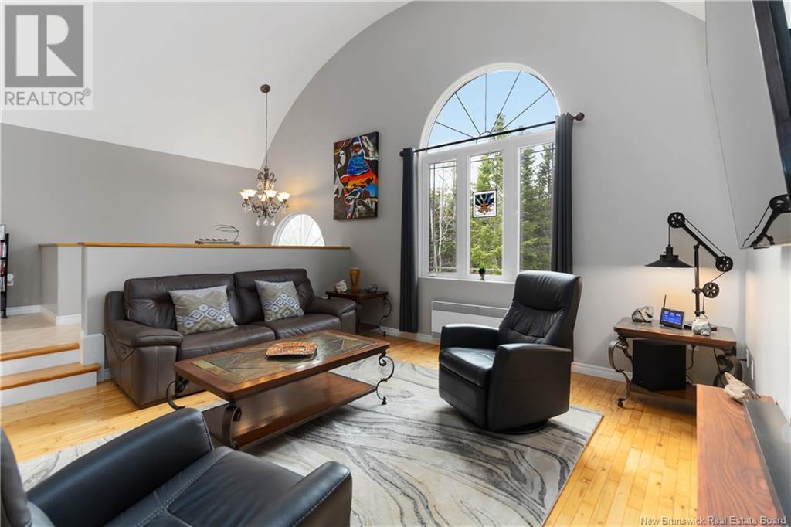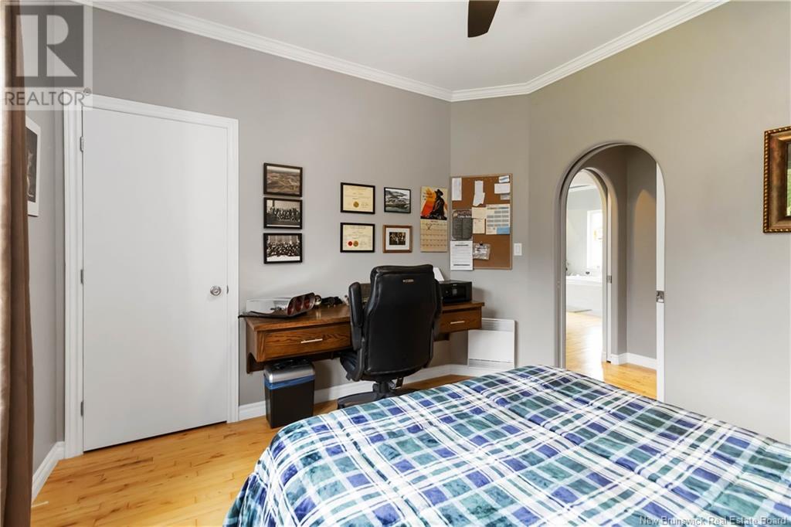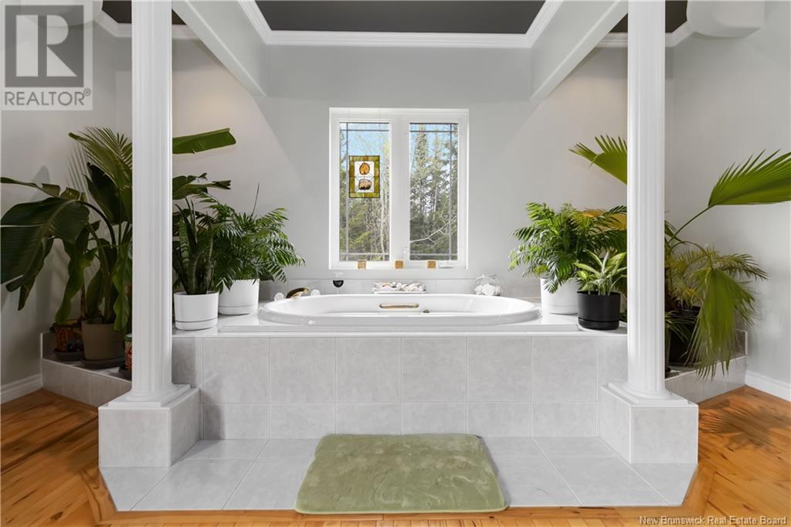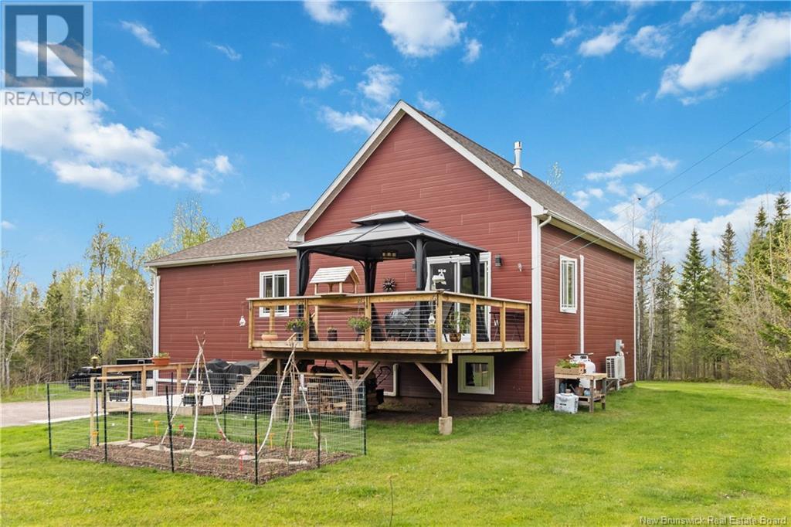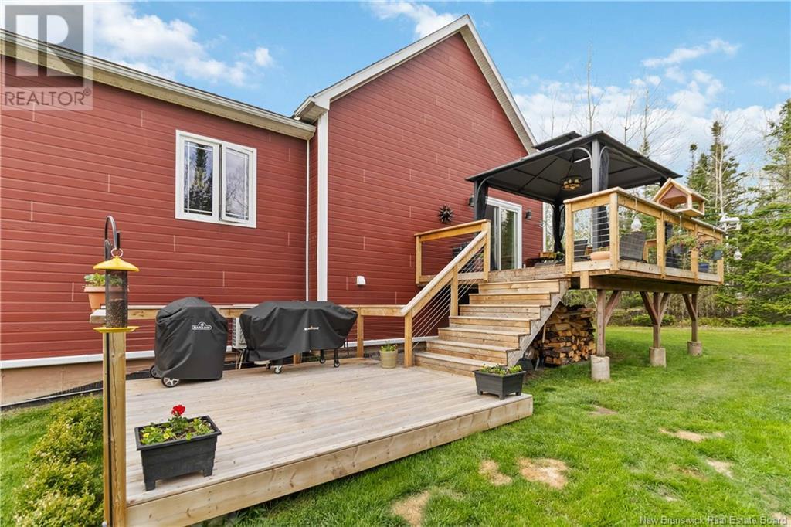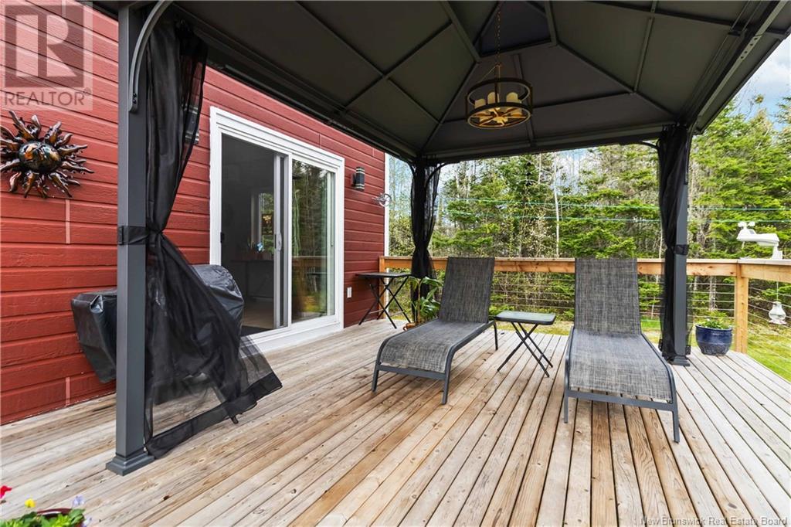59 Du Portage Street Memramcook, New Brunswick E4K 3Y5
$579,900
Discover your private retreat at 59 du Portage! This impressive split-level, complete with a double attached garage with direct entry to the property, is nestled on a secluded 2.275 acre lot in an executive neighborhood bordering Folly Lake. Enjoy the peace and quiet provided by a thick surrounding forest, offering incredible outdoor living space and easy access to ATV and walking trails. Inside, the home boasts a bright and airy atmosphere with a high dome ceiling, a unique sunken family room, and stylish arch-style pocket doors. The maple kitchen features an island sink that opens to the living and dining areas, divided by a gorgeous propane fireplace, perfect for your gatherings. The main floor offers two bedrooms, including a spacious primary suite with a walk-in closet and jacuzzi tub, plus a newly renovated 3-piece bathroom. The lower level provides a family room, craft space, storage room, new 3-piece bathroom and the potential of adding a third bedroom! Benefit from THREE HEAT PUMPS, 6'' THICK INTERIOR WALLS, NEW ROOF (2024), NEW PATIO DOOR, UPDATED DECK, NEW PATIO ON CIMENT BLOCKS, 30 X 30 CONCRET PAD INFRONT OF GARAGE and much more! With proximity to golf courses and schools, and 15 minutes to city center, this location offers the best of both worlds! 59 Du Portage is your perfect oasis out of the city, minutes away from Moncton city-center! Book your showing today! (id:55272)
Property Details
| MLS® Number | NB118220 |
| Property Type | Single Family |
| EquipmentType | Propane Tank |
| Features | Treed, Conservation/green Belt, Balcony/deck/patio |
| RentalEquipmentType | Propane Tank |
Building
| BathroomTotal | 2 |
| BedroomsAboveGround | 2 |
| BedroomsTotal | 2 |
| ArchitecturalStyle | Split Level Entry, 2 Level |
| ConstructedDate | 2004 |
| CoolingType | Heat Pump |
| ExteriorFinish | Other |
| FlooringType | Ceramic, Laminate, Hardwood |
| FoundationType | Concrete |
| HeatingFuel | Electric, Propane |
| HeatingType | Heat Pump, See Remarks |
| SizeInterior | 1830 Sqft |
| TotalFinishedArea | 2451 Sqft |
| Type | House |
| UtilityWater | Well |
Parking
| Attached Garage | |
| Garage | |
| Heated Garage | |
| Inside Entry |
Land
| AccessType | Year-round Access |
| Acreage | Yes |
| LandscapeFeatures | Partially Landscaped |
| Sewer | Septic System |
| SizeIrregular | 2.275 |
| SizeTotal | 2.275 Ac |
| SizeTotalText | 2.275 Ac |
Rooms
| Level | Type | Length | Width | Dimensions |
|---|---|---|---|---|
| Basement | 3pc Bathroom | 8' x 8' | ||
| Basement | Storage | 5'5'' x 17'5'' | ||
| Basement | Other | 8' x 9'3'' | ||
| Basement | Living Room | 14'9'' x 13'3'' | ||
| Main Level | Other | X | ||
| Main Level | Bedroom | 15' x 22'6'' | ||
| Main Level | 3pc Bathroom | 13'6'' x 9'2'' | ||
| Main Level | Bedroom | 10'10'' x 11' | ||
| Main Level | Living Room | 16' x 17'9'' | ||
| Main Level | Dining Room | 11'1'' x 13'1'' | ||
| Main Level | Kitchen | 13'1'' x 13'1'' |
https://www.realtor.ca/real-estate/28323483/59-du-portage-street-memramcook
Interested?
Contact us for more information
Jeremy Lyons
Salesperson
640 Mountain Road
Moncton, New Brunswick E1C 2C3
Corinne Soupras
Salesperson
640 Mountain Road
Moncton, New Brunswick E1C 2C3


