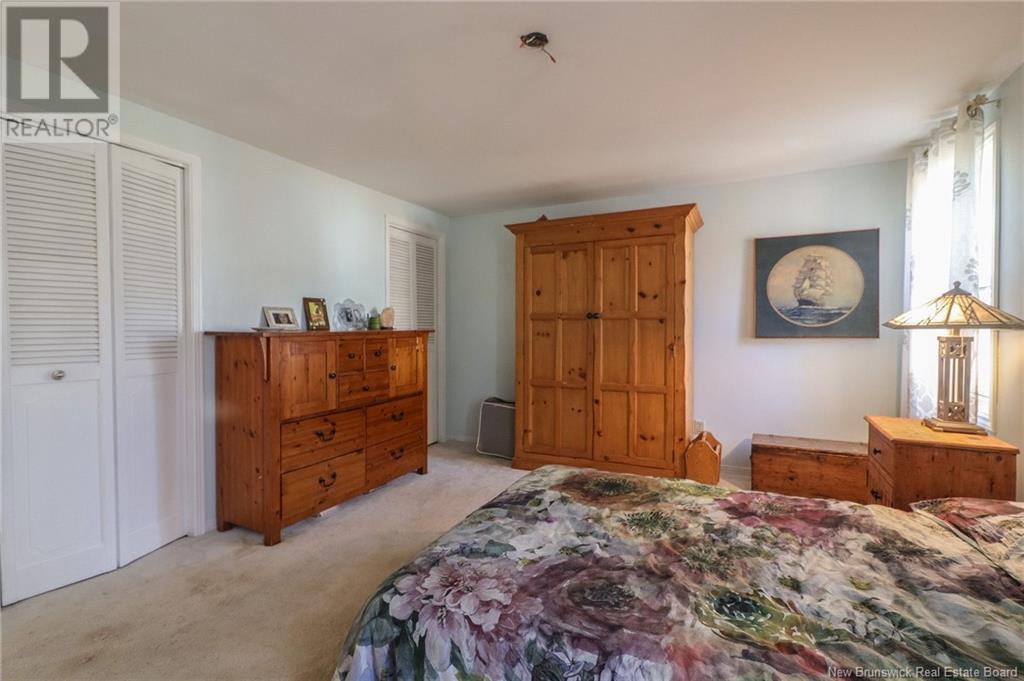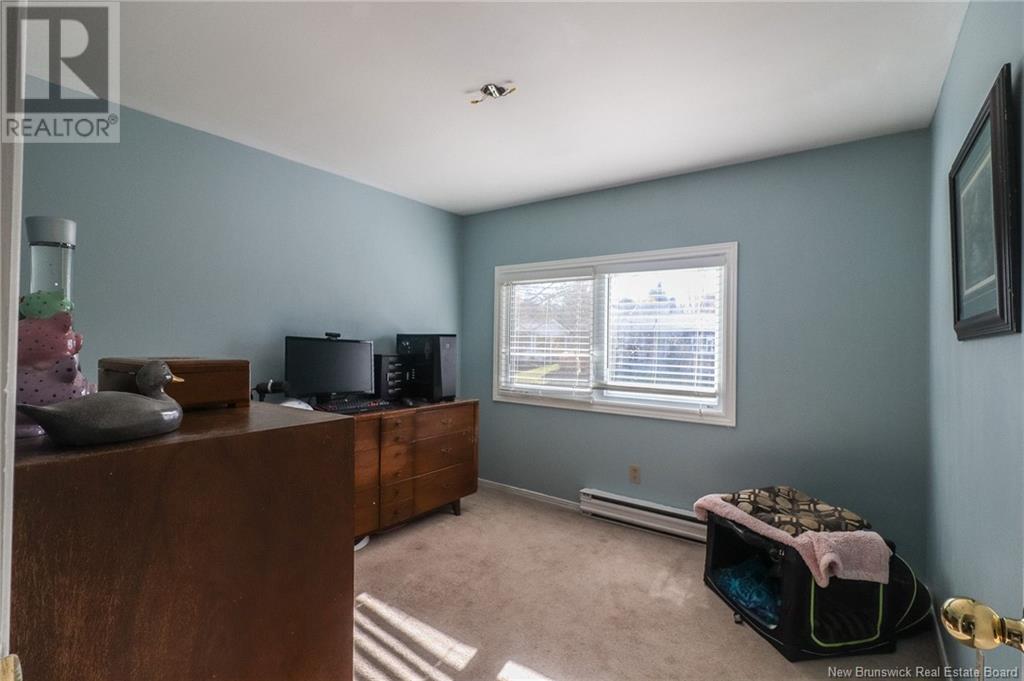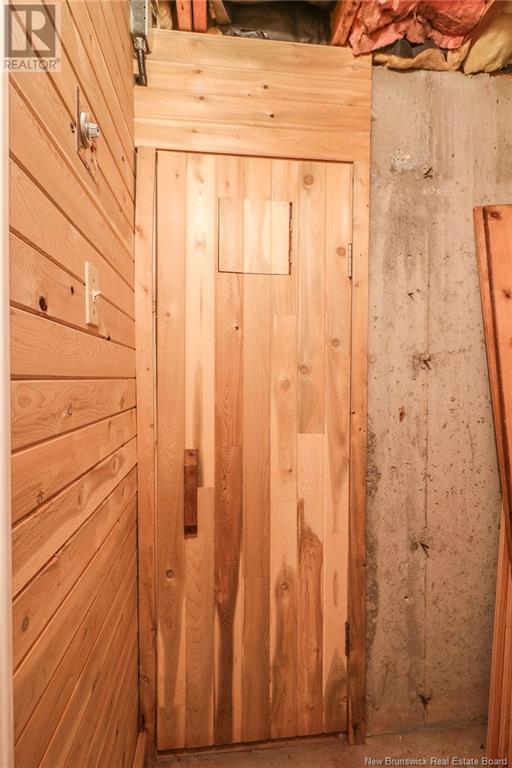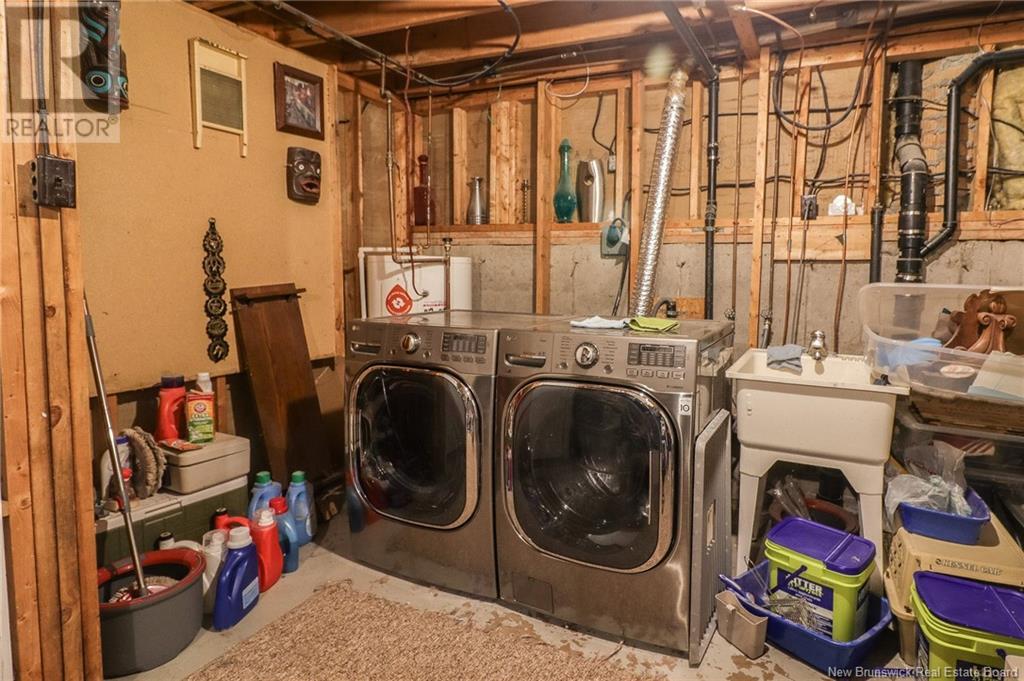59 Berkley Drive Riverview, New Brunswick E1B 2L4
$429,000
Charming 4-Level Split Home in McAllister Park Welcome to your dream home in the heart of Riverviews highly desirable McAllister Park! This spacious 4-level split offers over 3,000 sq ft of inviting living space, perfect for families and gatherings alike. With 4 cozy bedrooms and 2 well-appointed baths, this home is designed for comfort. Unwind in your private sauna after a long day, or enjoy the fresh air in your beautifully fenced yard, surrounded by mature trees that enhance the neighborhoods charm. Recent upgrades, including new windows, a durable metal roof, and fresh exterior paint, give this home a modern touch while maintaining its warm, welcoming vibe. The double car attached garage ensures convenience and ample storage for all your needs. Located in a beautiful, mature neighborhood, youll love the friendly community atmosphere and easy access to local schools, parks and everything Riverview has to offer. Come and experience the warmth and charm of this delightful homeyour perfect sanctuary awaits! (id:55272)
Property Details
| MLS® Number | NB108546 |
| Property Type | Single Family |
Building
| BathroomTotal | 2 |
| BedroomsAboveGround | 3 |
| BedroomsBelowGround | 1 |
| BedroomsTotal | 4 |
| ArchitecturalStyle | 4 Level |
| ConstructedDate | 1974 |
| ExteriorFinish | Brick, Colour Loc |
| HeatingFuel | Electric |
| HeatingType | Baseboard Heaters |
| SizeInterior | 3300 Sqft |
| TotalFinishedArea | 3300 Sqft |
| Type | House |
| UtilityWater | Municipal Water |
Parking
| Attached Garage | |
| Garage |
Land
| Acreage | No |
| Sewer | Municipal Sewage System |
| SizeIrregular | 712 |
| SizeTotal | 712 M2 |
| SizeTotalText | 712 M2 |
Rooms
| Level | Type | Length | Width | Dimensions |
|---|---|---|---|---|
| Second Level | Bedroom | X | ||
| Second Level | 4pc Bathroom | X | ||
| Second Level | Bedroom | X | ||
| Second Level | Bedroom | X | ||
| Third Level | Family Room | X | ||
| Third Level | Bedroom | X | ||
| Third Level | 3pc Bathroom | X | ||
| Fourth Level | Storage | X | ||
| Fourth Level | Sauna | X | ||
| Fourth Level | Family Room | X | ||
| Main Level | Living Room | X | ||
| Main Level | Kitchen | X | ||
| Main Level | Dining Room | X |
https://www.realtor.ca/real-estate/27600245/59-berkley-drive-riverview
Interested?
Contact us for more information
Karlee Guenther
Salesperson
123 Halifax St Suite 600
Moncton, New Brunswick E1C 9R6
Shane Moore
Salesperson
123 Halifax St Suite 600
Moncton, New Brunswick E1C 9R6
Marley Churchill
Salesperson
123 Halifax St Suite 600
Moncton, New Brunswick E1C 9R6




































