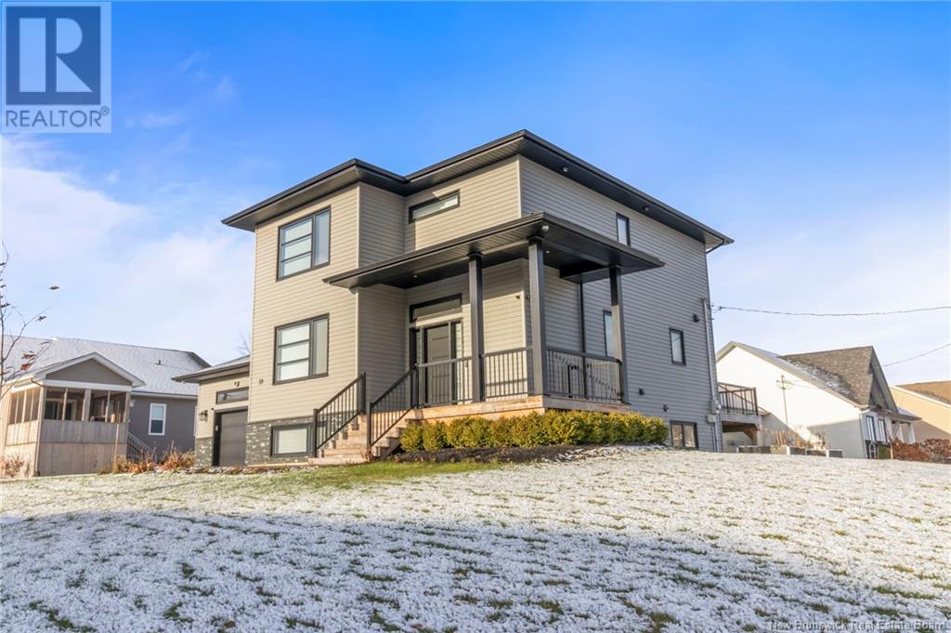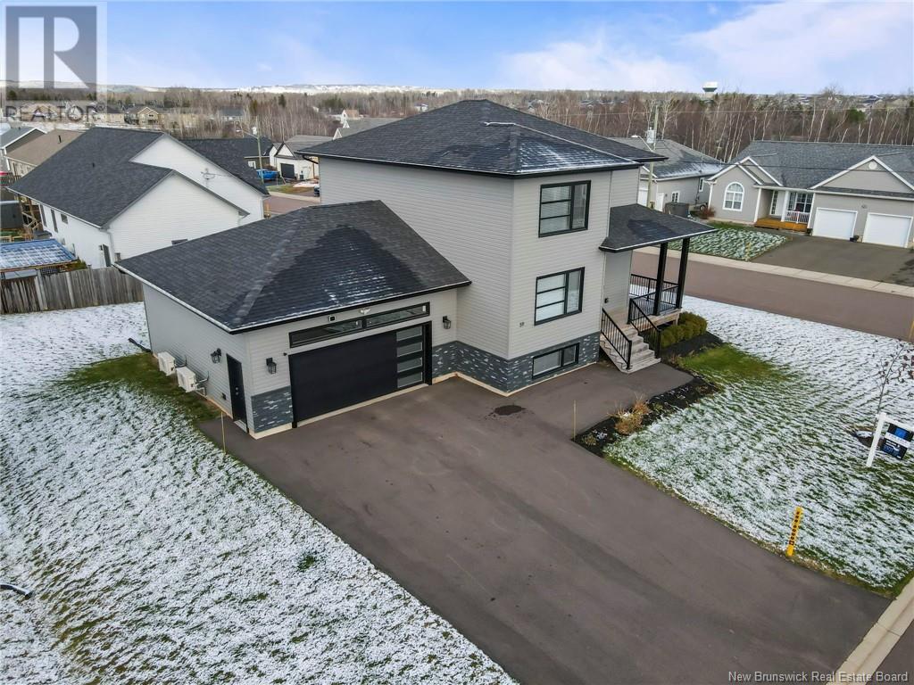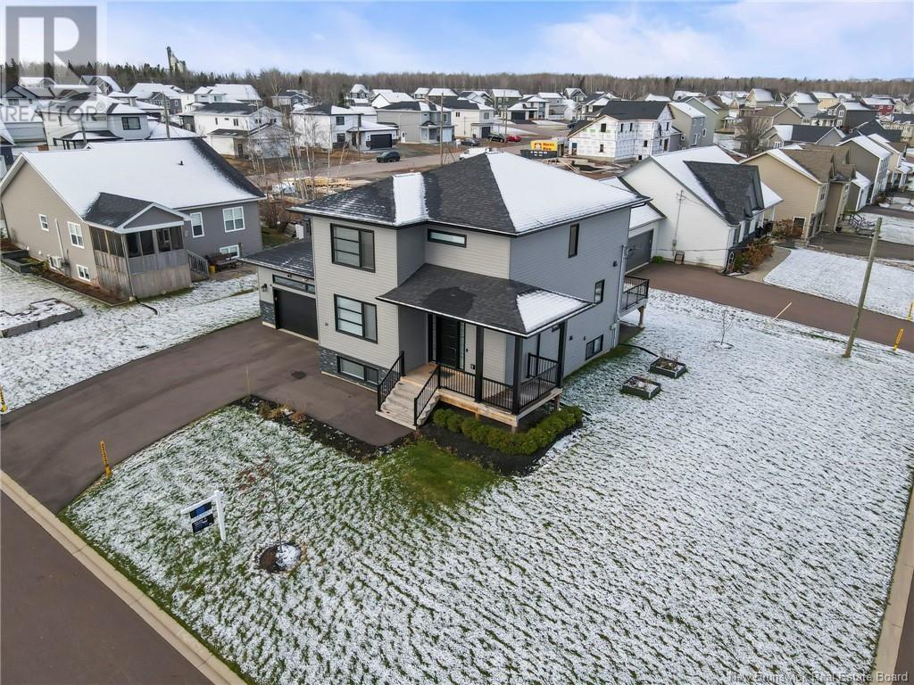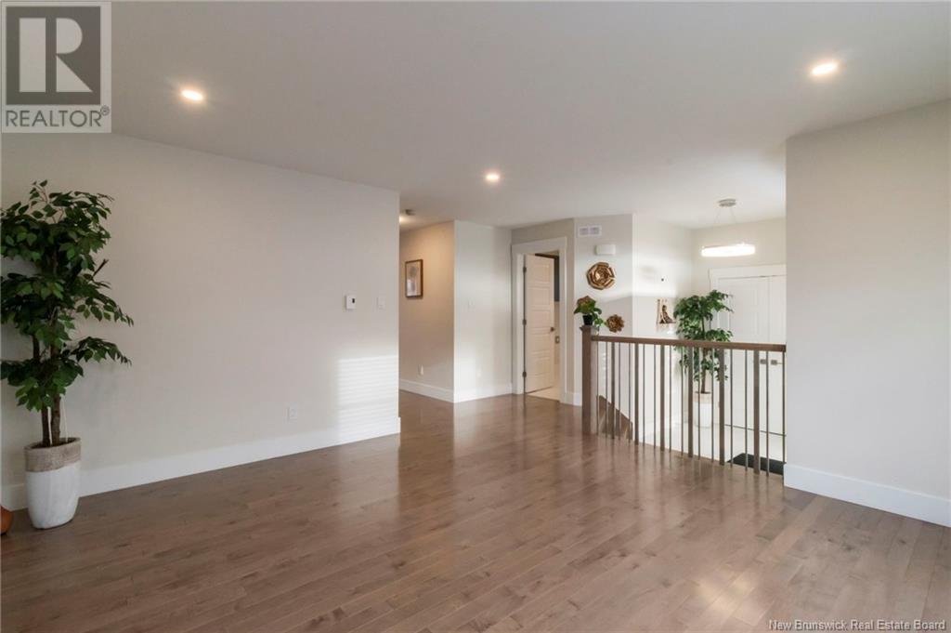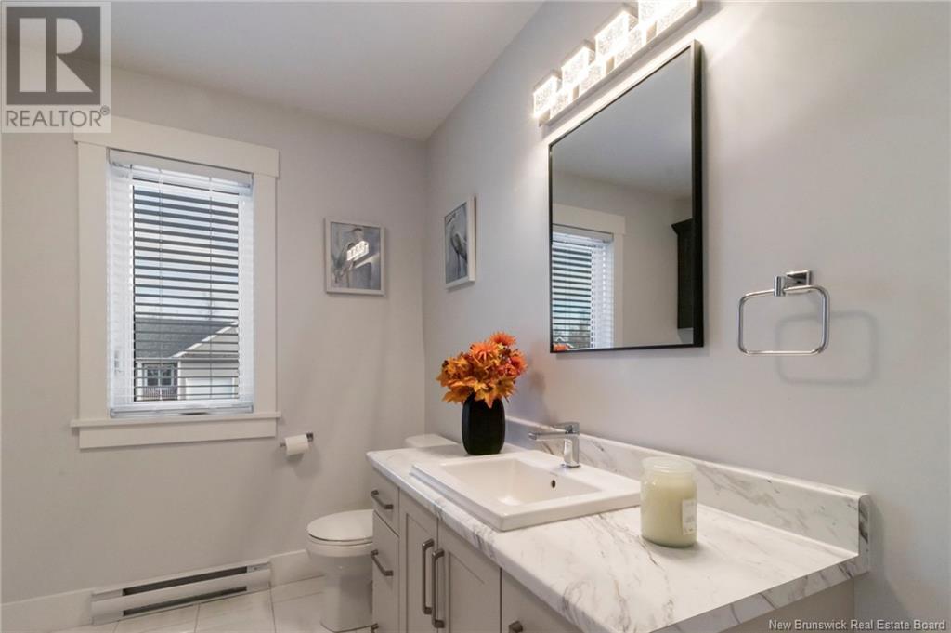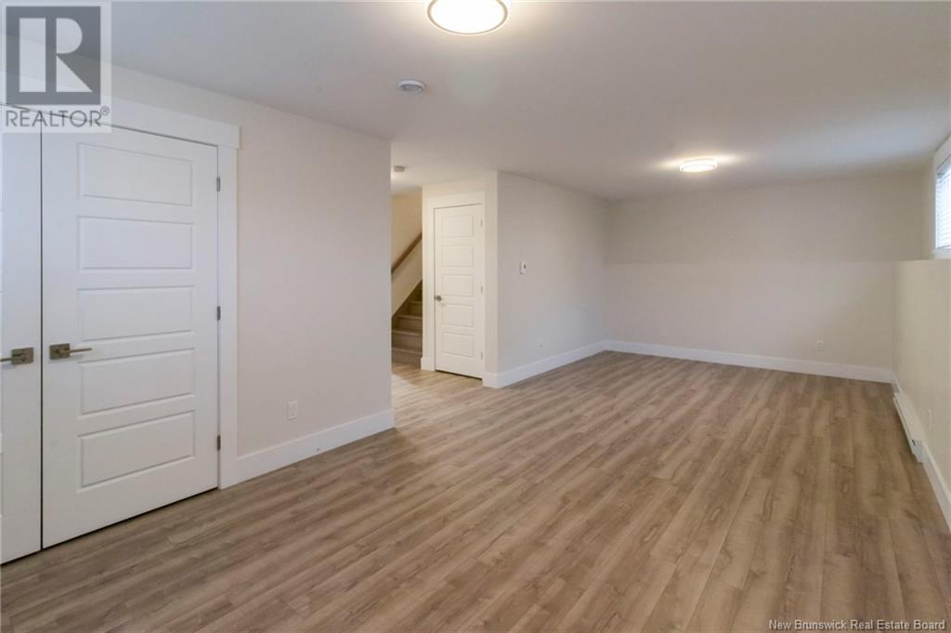59 Belay Street Moncton, New Brunswick E1G 5S1
$695,000
Welcome to 59 Belay Street, where comfort and style blend seamlessly in the desirable Jonathan Park neighborhood. This meticulously maintained 3+1 bedroom, 3.5 bath home with an attached 2-car garage offers modern living at its finest. The main floor boasts a stunning kitchen with ceiling-height cabinetry, luxurious quartz countertops, and a spacious walk-in pantry. Flow through the bright living room into an inviting dining area, conveniently located by the laundry room and half bath. Beautiful hardwood stairs lead to the second floor, where a luxurious master suite awaits with a tiled shower ensuite and large walk-in closet. Two additional bedrooms and a full bathroom complete this level. The fully finished basement provides a flexible space with an entertainment room that can serve as a fourth bedroom, a three-piece bathroom, and a large living area ideal as a playroom, gym, or office. Situated on a charming corner lot, the backyard features an apple tree and two small vegetable gardens, perfect for green thumbs. Located in a family-friendly subdivision, this home is steps from scenic walking trails and minutes from major highways, with downtown Moncton just a 10-minute drive away. Experience the perfect blend of tranquility and convenience. Book your private tour and see all that 59 Belay Street has to offer before its gone! (id:55272)
Open House
This property has open houses!
2:00 pm
Ends at:4:00 pm
Hosted by Shane MacPherson - eXp Realty
Property Details
| MLS® Number | NB109133 |
| Property Type | Single Family |
| Features | Balcony/deck/patio |
Building
| BathroomTotal | 4 |
| BedroomsAboveGround | 3 |
| BedroomsTotal | 3 |
| ArchitecturalStyle | 2 Level |
| ConstructedDate | 2021 |
| CoolingType | Heat Pump, Air Exchanger |
| ExteriorFinish | Stone, Vinyl |
| FlooringType | Laminate, Porcelain Tile, Hardwood |
| FoundationType | Concrete |
| HalfBathTotal | 1 |
| HeatingFuel | Electric |
| HeatingType | Heat Pump |
| SizeInterior | 1830 Sqft |
| TotalFinishedArea | 2647 Sqft |
| Type | House |
| UtilityWater | Municipal Water |
Parking
| Attached Garage | |
| Garage |
Land
| AccessType | Year-round Access |
| Acreage | No |
| LandscapeFeatures | Landscaped |
| Sewer | Municipal Sewage System |
| SizeIrregular | 834 |
| SizeTotal | 834 M2 |
| SizeTotalText | 834 M2 |
Rooms
| Level | Type | Length | Width | Dimensions |
|---|---|---|---|---|
| Second Level | 4pc Bathroom | 11'11'' x 7'10'' | ||
| Second Level | Bedroom | 12'1'' x 11'0'' | ||
| Second Level | Bedroom | 9'11'' x 12'1'' | ||
| Second Level | Other | 6'0'' x 6'8'' | ||
| Second Level | Primary Bedroom | 13'8'' x 17'0'' | ||
| Basement | Storage | 11'4'' x 8'11'' | ||
| Basement | 4pc Bathroom | 5'2'' x 9'8'' | ||
| Basement | Games Room | 13'10'' x 12'11'' | ||
| Basement | Family Room | 11'2'' x 24'8'' | ||
| Main Level | 2pc Bathroom | 8'5'' x 8'4'' | ||
| Main Level | Pantry | 4'8'' x 5'4'' | ||
| Main Level | Kitchen | 12'4'' x 13'11'' | ||
| Main Level | Living Room | 13'8'' x 14'10'' | ||
| Main Level | Dining Room | 13'7'' x 11'10'' |
https://www.realtor.ca/real-estate/27644860/59-belay-street-moncton
Interested?
Contact us for more information
Sheldon Drover
Salesperson
Moncton Region Office
Moncton, New Brunswick E3B 2M5



