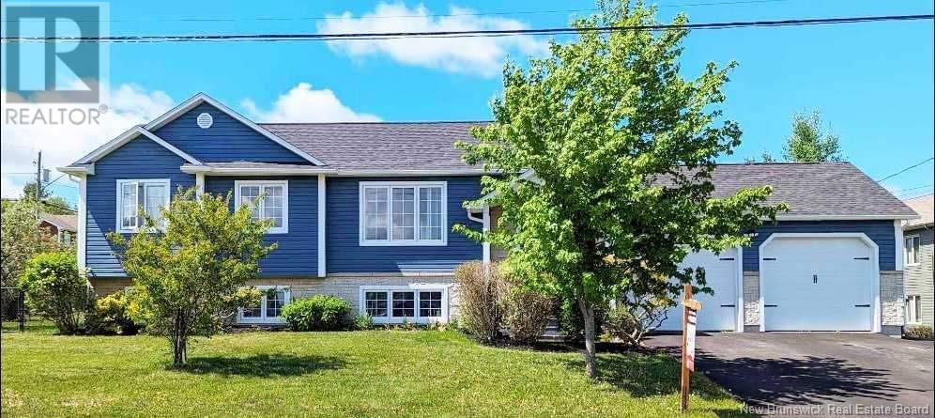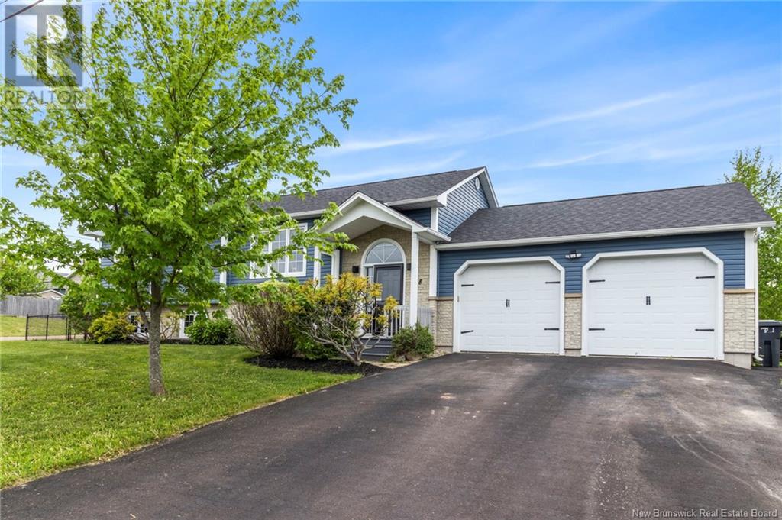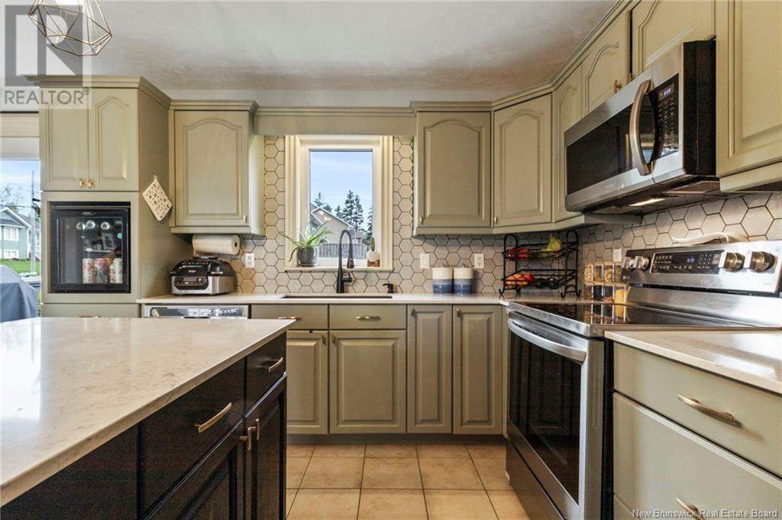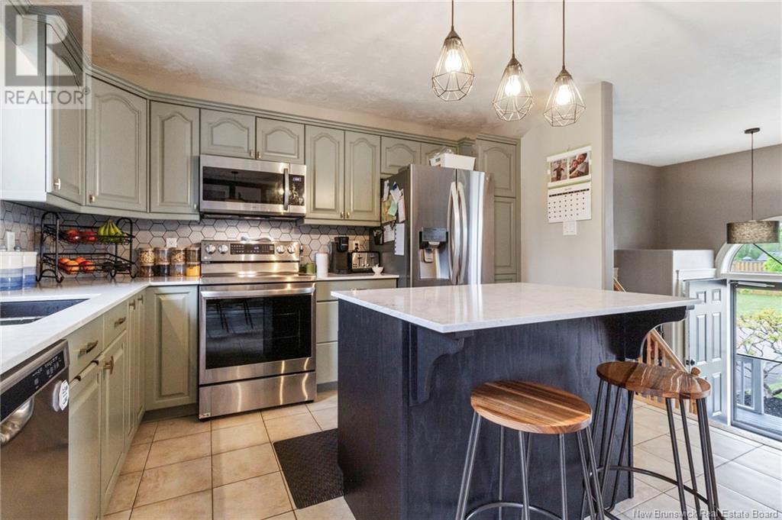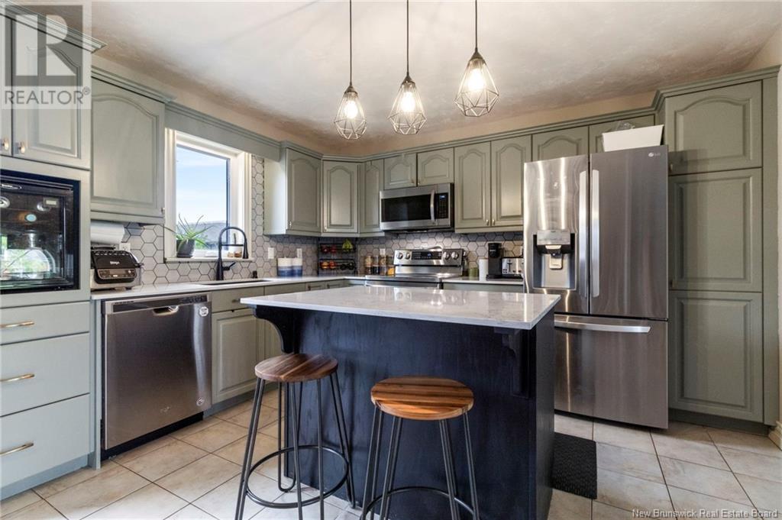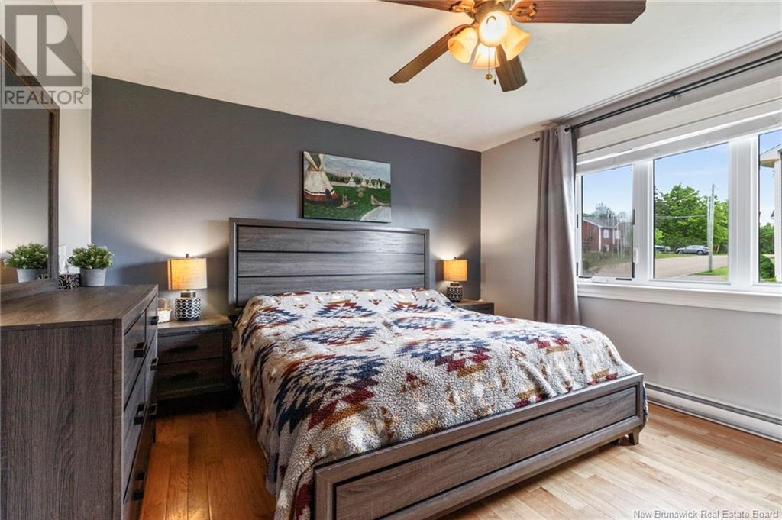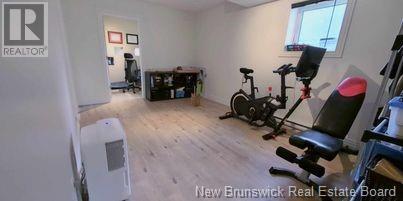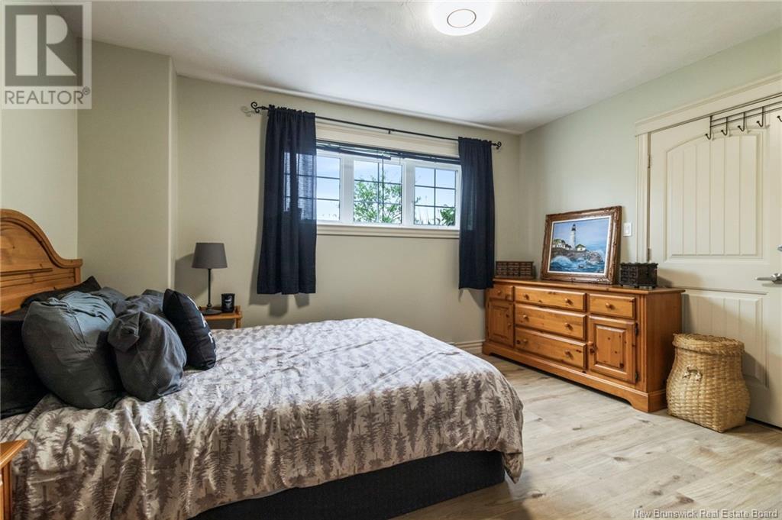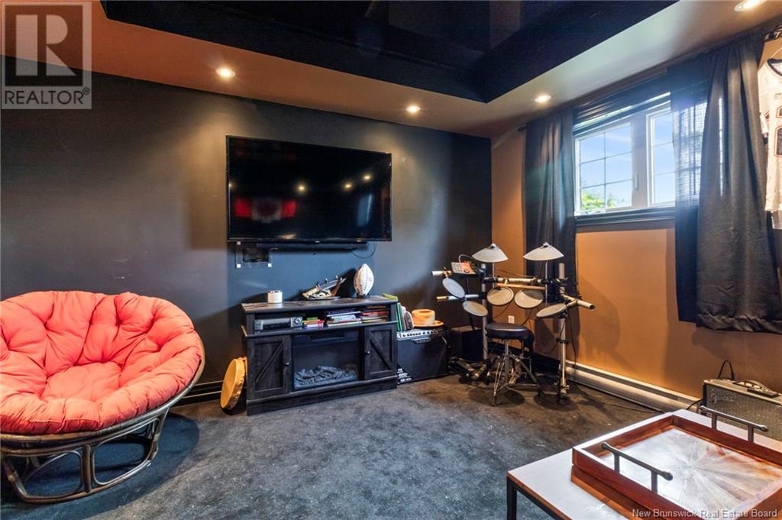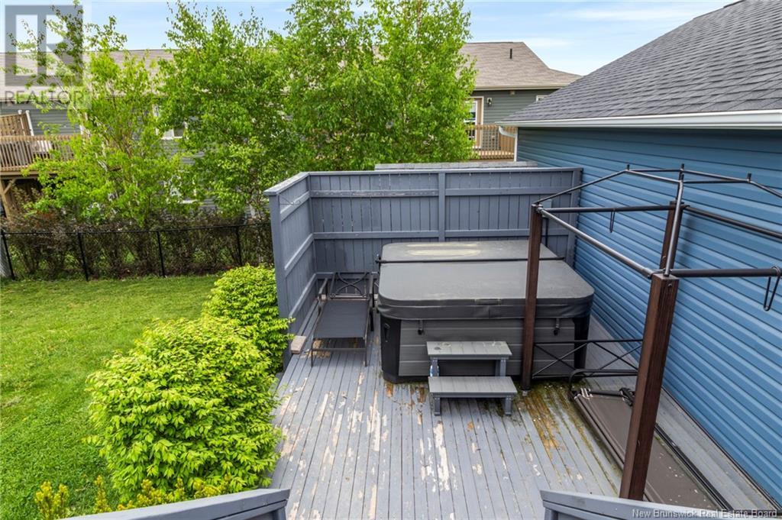58 Miquelon Street Shediac, New Brunswick E4P 2H7
$529,900
Welcome to 58 Miquelon. This beautifully updated split entry home is sure to meet your families needs. The open concept floor plan includes a nicely renovated kitchen with quartz countertops, a centre island, wine fridge and new appliances. The spacious living room offers a large window, letting in an abundance of natural light, and an electric fireplace for cozy winter nights. The dining room has patio doors leading to the large 2 tier deck, with a privacy fence and hot tub area. Down the hall you will find 3 bedrooms, including the primary bedroom with double closet. The main floor bathroom offers lots of storage and countertop space. The recently renovated raised basement offers a 4th bedroom, a full bath, office space, family room, separate laundry room and a movie room with tray ceilings. Large windows and plenty of natural light. The large yard is fully fenced in. Fruit trees: Apple tree, pear tree and cherry trees. Located in a highly sought-after neighbourhood in Shediac with easy access to the highway. Other features: central vacc, a new water filtration system, roof shingles (2023), mini split (serviced and cleaned May 2024). Contact your REALTOR® today for your private visit. (id:55272)
Property Details
| MLS® Number | NB118268 |
| Property Type | Single Family |
| EquipmentType | None |
| RentalEquipmentType | None |
Building
| BathroomTotal | 2 |
| BedroomsAboveGround | 3 |
| BedroomsBelowGround | 1 |
| BedroomsTotal | 4 |
| ArchitecturalStyle | Split Level Entry, 2 Level |
| ConstructedDate | 2008 |
| CoolingType | Heat Pump |
| ExteriorFinish | Vinyl |
| FireplacePresent | Yes |
| FireplaceTotal | 1 |
| FlooringType | Carpeted, Vinyl, Porcelain Tile, Hardwood |
| FoundationType | Concrete |
| HeatingFuel | Electric |
| HeatingType | Baseboard Heaters, Heat Pump |
| SizeInterior | 1197 Sqft |
| TotalFinishedArea | 2333 Sqft |
| Type | House |
| UtilityWater | Community Water System |
Parking
| Garage |
Land
| AccessType | Year-round Access |
| Acreage | No |
| SizeIrregular | 808 |
| SizeTotal | 808 M2 |
| SizeTotalText | 808 M2 |
Rooms
| Level | Type | Length | Width | Dimensions |
|---|---|---|---|---|
| Basement | Laundry Room | X | ||
| Basement | Office | X | ||
| Basement | Bonus Room | X | ||
| Basement | Bedroom | X | ||
| Basement | 3pc Bathroom | X | ||
| Basement | Family Room | X | ||
| Main Level | 3pc Bathroom | X | ||
| Main Level | Bedroom | 8'10'' x 12'0'' | ||
| Main Level | Bedroom | 9'7'' x 9'6'' | ||
| Main Level | Bedroom | 13'3'' x 12'2'' | ||
| Main Level | Dining Room | 9'2'' x 6'10'' | ||
| Main Level | Living Room | 15'7'' x 14'10'' | ||
| Main Level | Kitchen | 12'5'' x 11'0'' |
https://www.realtor.ca/real-estate/28309104/58-miquelon-street-shediac
Interested?
Contact us for more information
Sophie Melanson
Salesperson
37 Archibald Street
Moncton, New Brunswick E1C 5H8


