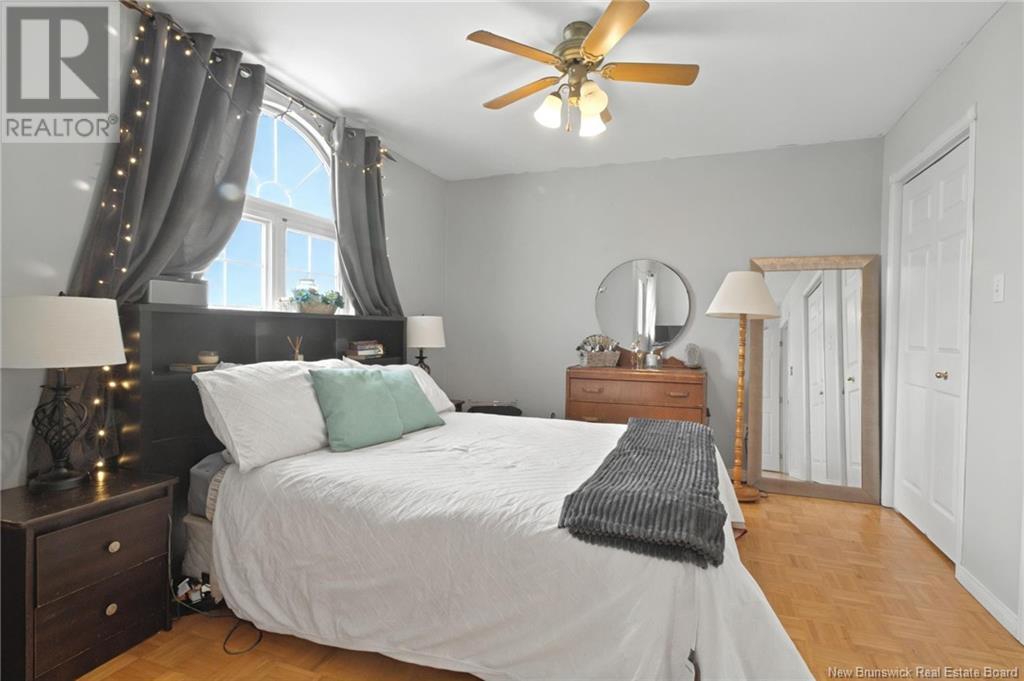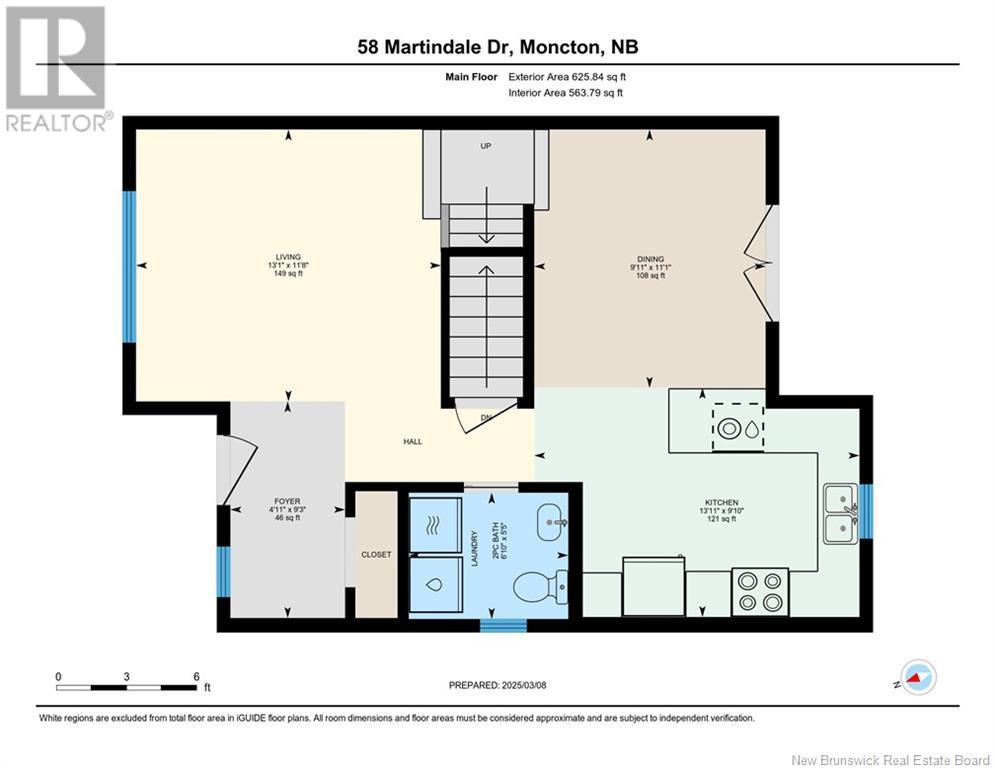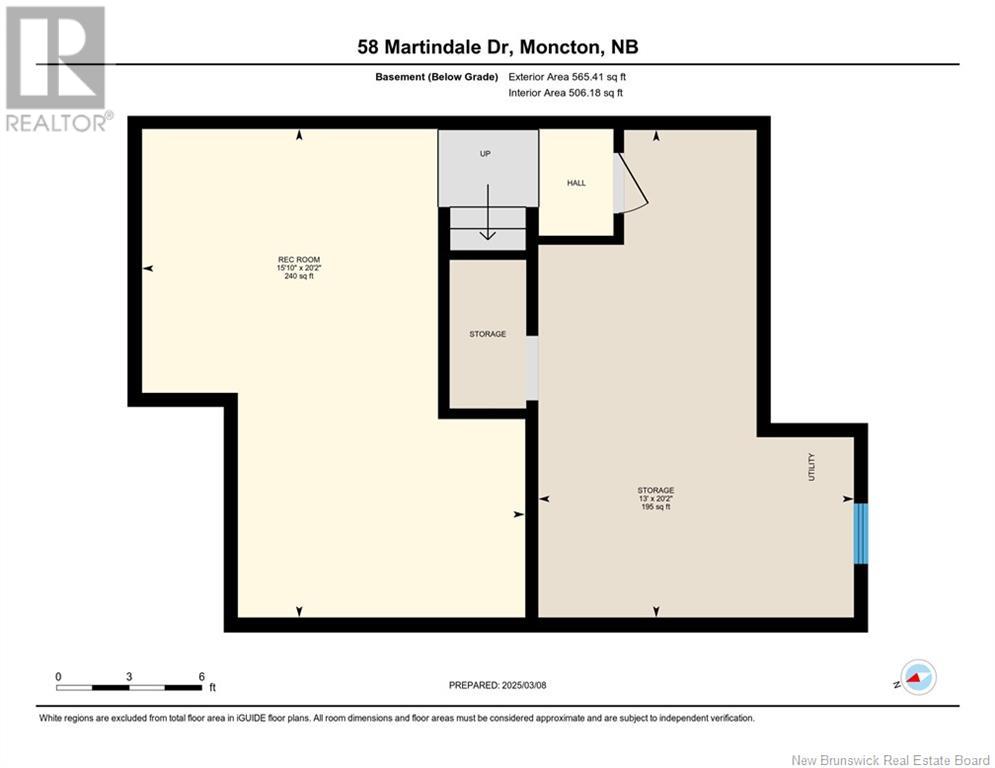58 Martindale Drive Moncton, New Brunswick E1G 2J3
$324,900
QUICK CLOSING AVAILABLE!! Welcome to 58 Martindale Drive, a charming semi-detached home nestled in Moncton's sought-after north end. This property offers a comfortable and convenient lifestyle, perfect for families and professionals alike. Upon entering, youre greeted by a bright and inviting living room, ideal for relaxation and entertaining guests. The kitchen boasts ample cabinetry and counter space, making meal preparation a delight, while the adjacent dining area is perfect for family meals, and a half bath with laundry hook up is conveniently placed to finish off this level. Upstairs, you'll find an oversized primary bedroom that has a balcony to enjoy your morning coffee, along with 2 good sized bedrooms and a full bathroom. A partially finished basement adds extra versatility, offering the perfect space for a family room, home office, or gym, with additional storage options. Step outside to a private backyard, ideal for summer barbecues, gardening, or simply unwinding after a long day. The driveway provides ample parking space for multiple vehicles and access to a storage shed. Plus, with a 2 year old roof, you won't have to worry about that cost for years to come. Situated in a family-friendly neighborhood, this home is within close proximity to schools, shopping centers, parks, and public transit, offering both convenience and accessibility. Experience the perfect blend of comfort and functionality at 58 Martindale Drivethis move-in-ready home is waiting for you! (id:55272)
Open House
This property has open houses!
2:00 pm
Ends at:4:00 pm
2:00 pm
Ends at:4:00 pm
Property Details
| MLS® Number | NB113787 |
| Property Type | Single Family |
| Features | Balcony/deck/patio |
| Structure | Shed |
Building
| BathroomTotal | 2 |
| BedroomsAboveGround | 3 |
| BedroomsTotal | 3 |
| BasementDevelopment | Partially Finished |
| BasementType | Full (partially Finished) |
| ConstructedDate | 1997 |
| ExteriorFinish | Vinyl |
| FlooringType | Ceramic, Laminate, Tile, Hardwood |
| FoundationType | Concrete |
| HalfBathTotal | 1 |
| HeatingFuel | Electric |
| HeatingType | Baseboard Heaters |
| SizeInterior | 1252 Sqft |
| TotalFinishedArea | 1492 Sqft |
| Type | House |
| UtilityWater | Municipal Water |
Land
| AccessType | Year-round Access |
| Acreage | No |
| Sewer | Municipal Sewage System |
| SizeIrregular | 482 |
| SizeTotal | 482 M2 |
| SizeTotalText | 482 M2 |
| ZoningDescription | R2 |
Rooms
| Level | Type | Length | Width | Dimensions |
|---|---|---|---|---|
| Second Level | 4pc Bathroom | 8'10'' x 5'6'' | ||
| Second Level | Bedroom | 10'1'' x 9'0'' | ||
| Second Level | Bedroom | 11'7'' x 9'11'' | ||
| Second Level | Primary Bedroom | 21'0'' x 10'9'' | ||
| Basement | Storage | 20'2'' x 13'0'' | ||
| Basement | Bonus Room | 20'2'' x 15'10'' | ||
| Main Level | 2pc Bathroom | 6'10'' x 5'5'' | ||
| Main Level | Dining Room | 9'11'' x 11'1'' | ||
| Main Level | Living Room | 11'8'' x 13'1'' | ||
| Main Level | Kitchen | 9'10'' x 13'11'' | ||
| Main Level | Foyer | 9'3'' x 4'11'' |
https://www.realtor.ca/real-estate/28006829/58-martindale-drive-moncton
Interested?
Contact us for more information
Sherri Mccaw
Salesperson
232 Botsford Street
Moncton, New Brunswick E1X 4X7




































