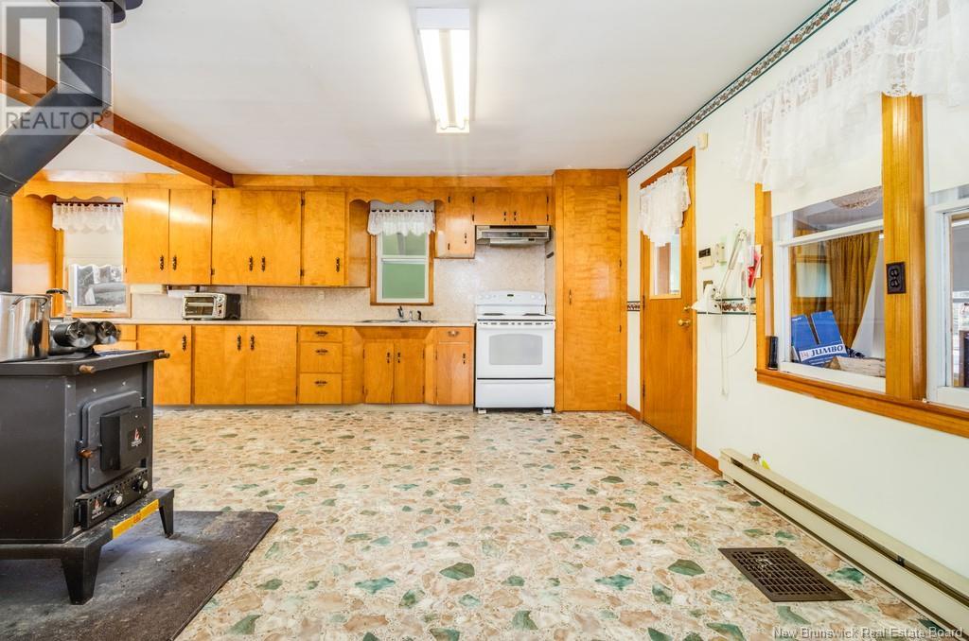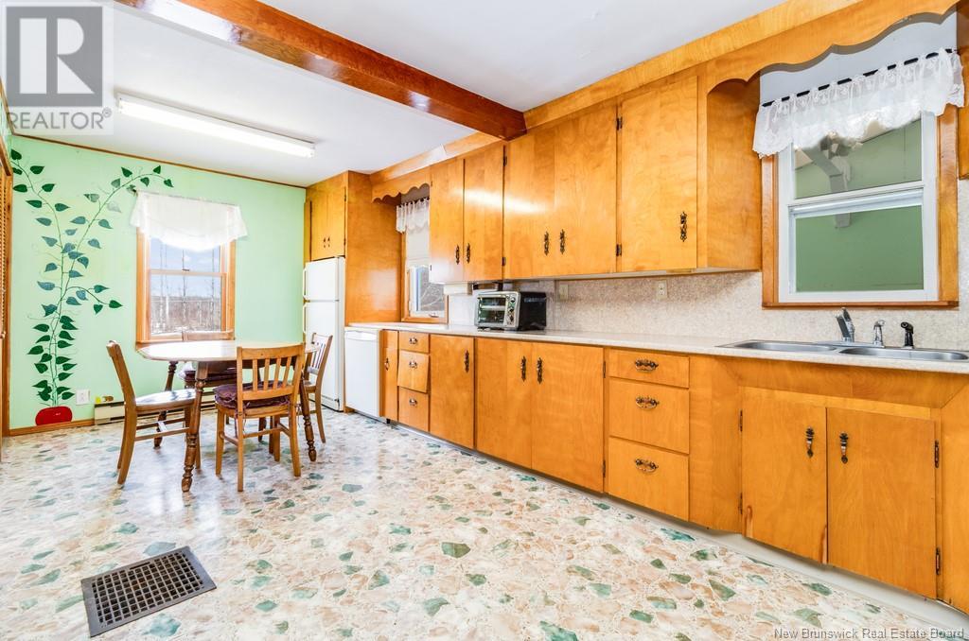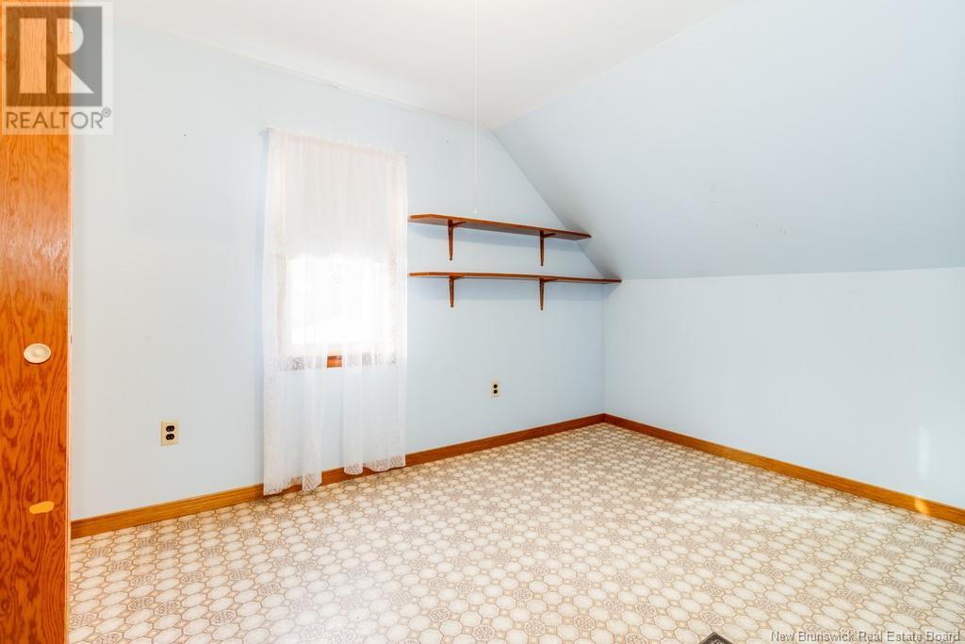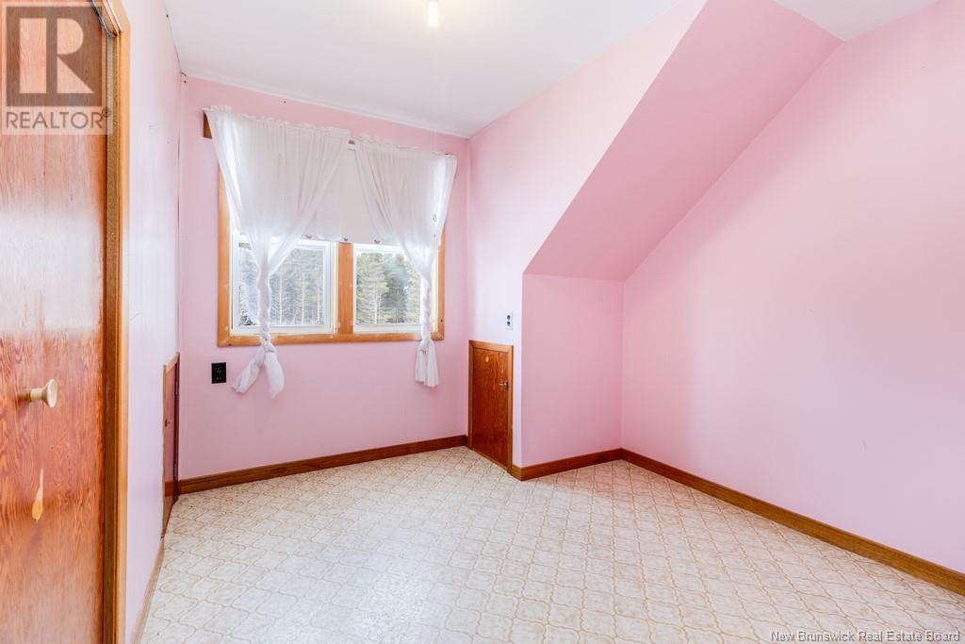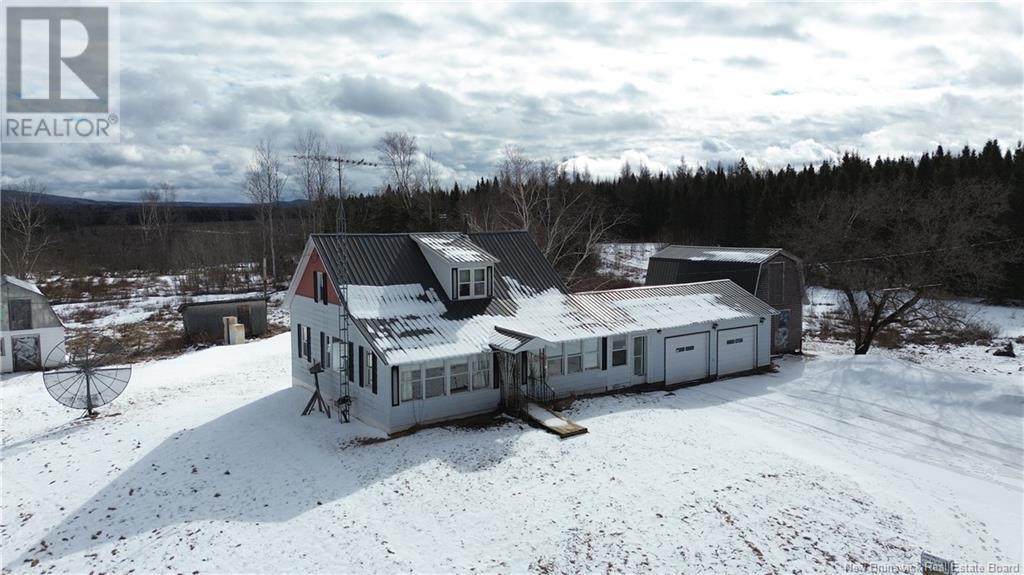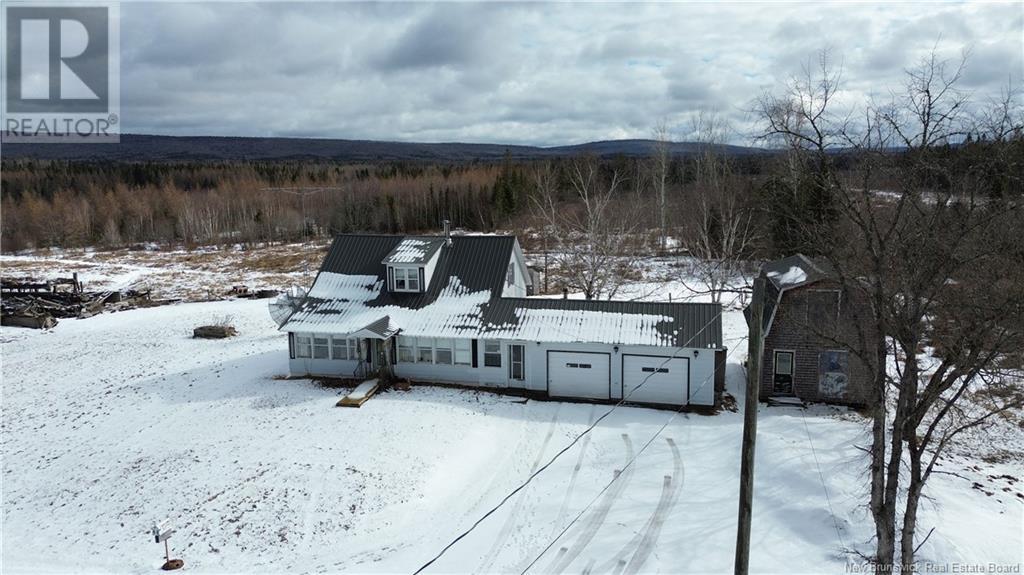5794 104 Route Cloverdale, New Brunswick E7P 1Y5
$135,000
This spacious 4-bedroom home offers the best of rural living, just 15 minutes from Hartland and everyday amenities. Set on nearly an acre of land, youll enjoy privacy, wildlife, and endless outdoor recreation right at your doorstep. Inside, the home features a large, open-concept kitchen and dining area, complete with a cozy wood stoveperfect for gathering with family and friends. The bright living room is filled with natural light, creating a warm and welcoming atmosphere. With three bedrooms on the second level and one on the main floor, theres flexibility for family living, guests, or even a home office. A generous entryway with patio doors adds to the flow of the home and welcomes you in from the attached 2-car garage, which is conveniently connected by a breezeway. A detached workshop with power offers great space for hobbies, storage, or side projects. This property is full of potential for those looking to embrace a quieter lifestyle without giving up accessibility. (id:55272)
Property Details
| MLS® Number | NB115024 |
| Property Type | Single Family |
| EquipmentType | Water Heater |
| Features | Level Lot |
| RentalEquipmentType | Water Heater |
| Structure | Shed |
Building
| BathroomTotal | 1 |
| BedroomsAboveGround | 4 |
| BedroomsTotal | 4 |
| ArchitecturalStyle | 2 Level |
| BasementDevelopment | Unfinished |
| BasementType | Full (unfinished) |
| ExteriorFinish | Vinyl |
| FoundationType | Concrete |
| HeatingFuel | Electric, Wood |
| HeatingType | Baseboard Heaters, Stove |
| SizeInterior | 1800 Sqft |
| TotalFinishedArea | 1800 Sqft |
| Type | House |
| UtilityWater | Drilled Well, Well |
Parking
| Attached Garage | |
| Garage |
Land
| AccessType | Year-round Access |
| Acreage | No |
| LandscapeFeatures | Landscaped |
| Sewer | Septic System |
| SizeIrregular | 0.988 |
| SizeTotal | 0.988 Ac |
| SizeTotalText | 0.988 Ac |
Rooms
| Level | Type | Length | Width | Dimensions |
|---|---|---|---|---|
| Second Level | Bedroom | 9'0'' x 8'7'' | ||
| Second Level | Bedroom | 11'5'' x 10'2'' | ||
| Second Level | Bedroom | 8'8'' x 16'11'' | ||
| Basement | Other | 30'0'' x 30'0'' | ||
| Main Level | Bath (# Pieces 1-6) | 5'0'' x 9'0'' | ||
| Main Level | Bedroom | 10'0'' x 8'8'' | ||
| Main Level | Other | 17'0'' x 7'0'' | ||
| Main Level | Kitchen | 23'0'' x 16'0'' |
https://www.realtor.ca/real-estate/28097901/5794-104-route-cloverdale
Interested?
Contact us for more information
Jenna Macmillan
Salesperson
Fredericton, New Brunswick E3B 2M5










