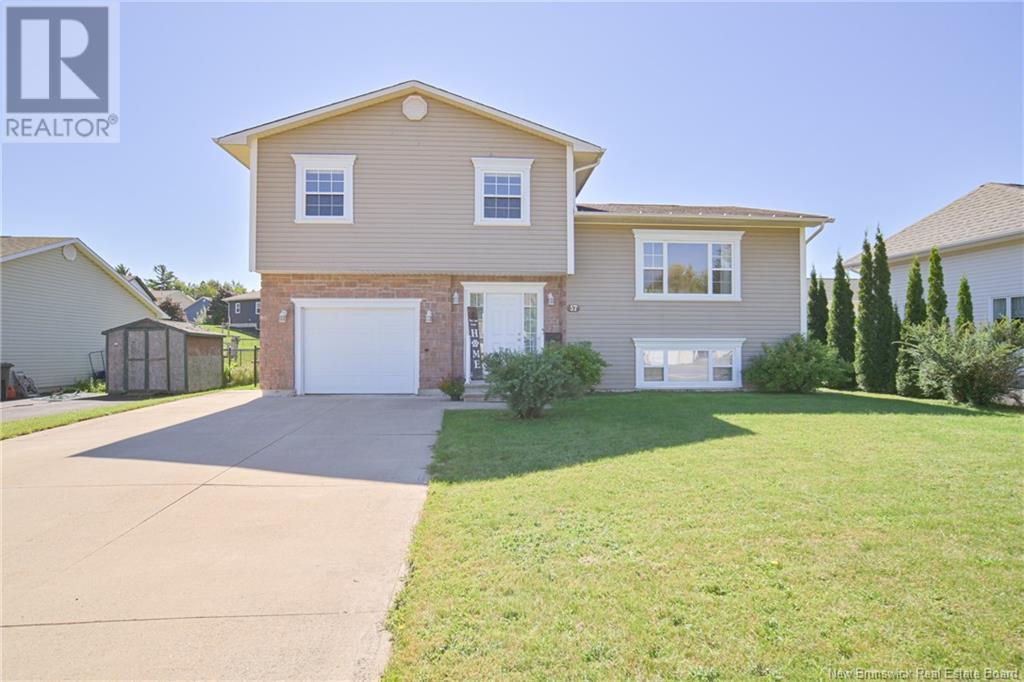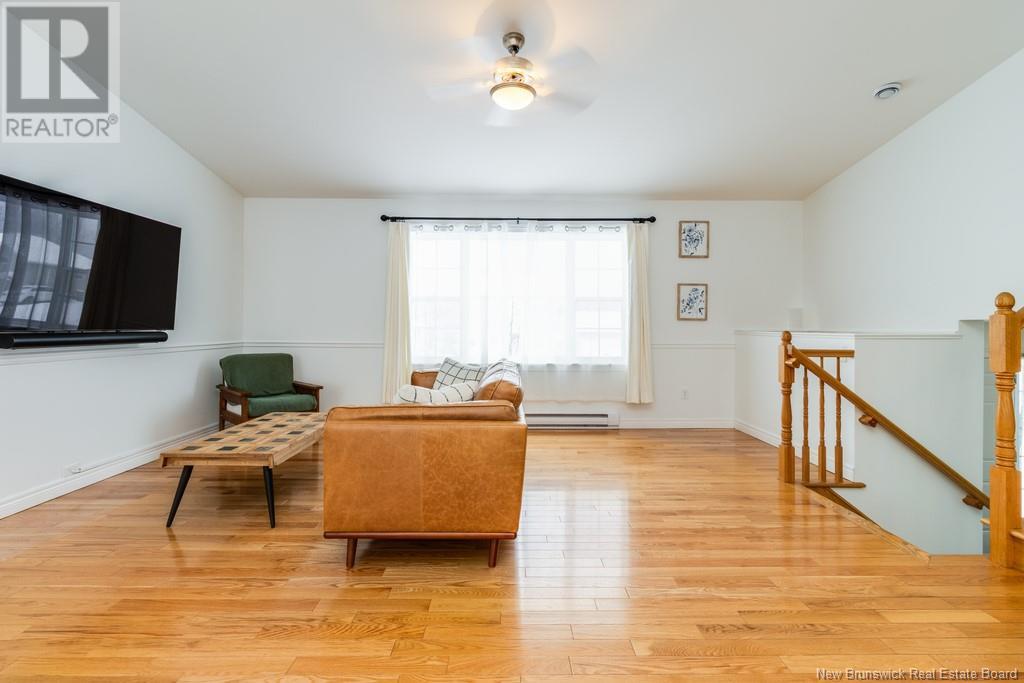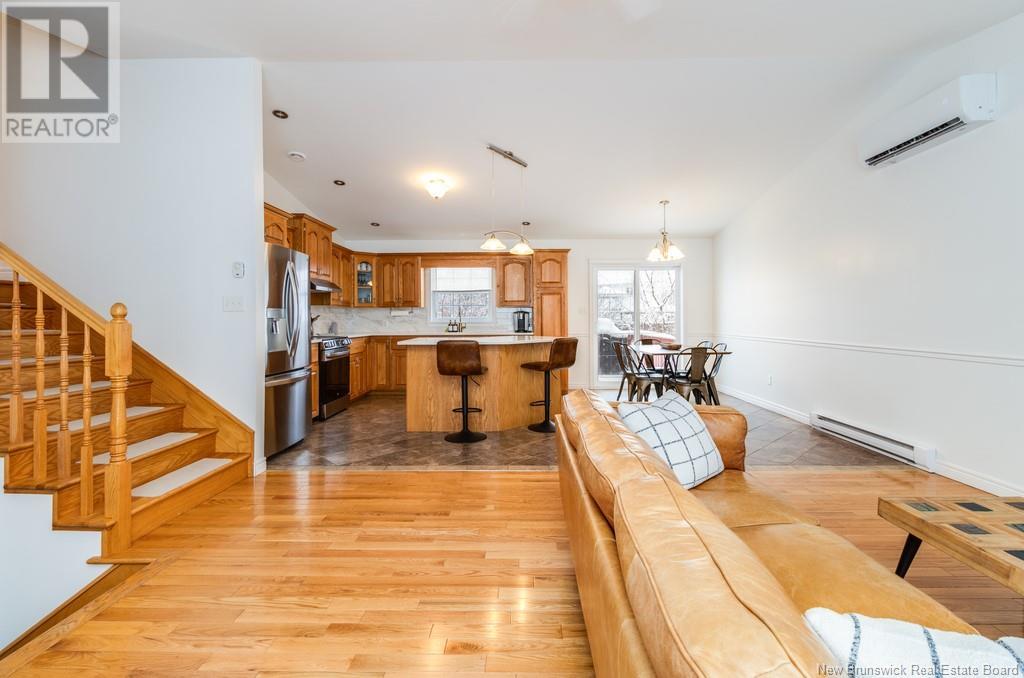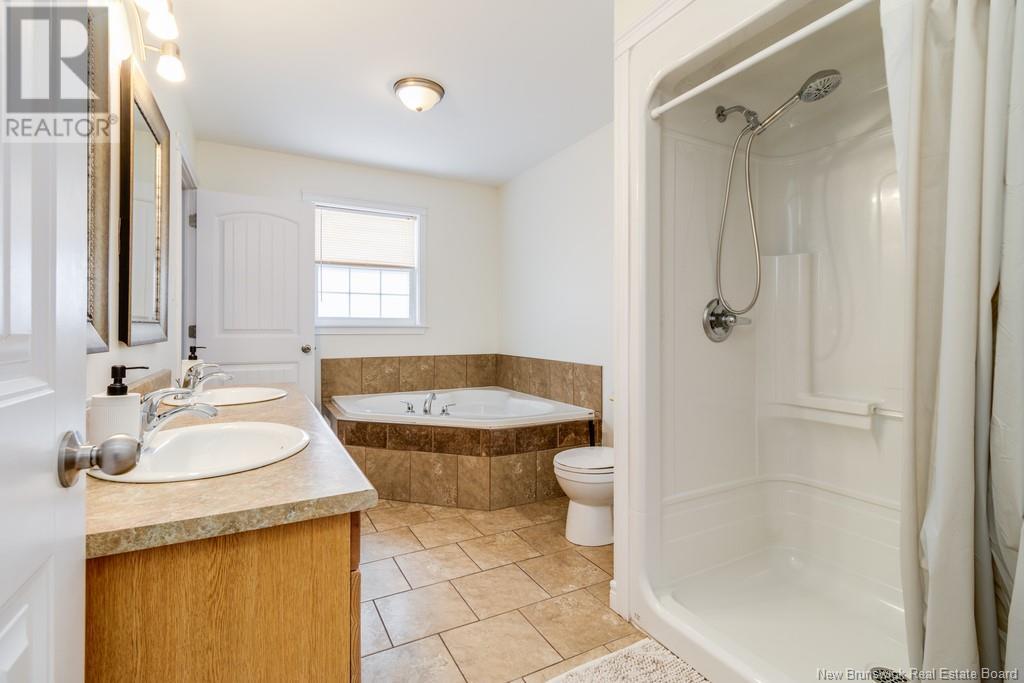57 Lansdown Avenue Oromocto, New Brunswick E2V 4J7
$429,900
Immaculate side-split in Oromocto that is move-in ready! Welcome to 57 Lansdown Avenue, a beautifully maintained home perfect for a growing family, with a fully fenced backyard, complete with storage shed, and just steps away from the trails for families who love the outdoors. Step into the spacious tiled foyer, where you'll find a convenient half bath and a mudroom with laundry, leading to the attached garage. Upstairs, the open-concept layout shines with gleaming hardwood floors and a bright living room featuring a heat pump for year-round comfort. The kitchen boasts stylish wood cabinetry, quartz countertops, and a large island with an overhang which is ideal for entertaining. Adjacent, the dining area offers easy access to the backyard through patio doors. Three bedrooms complete the upper level, including a spacious primary suite with a walk-in closet and cheater door access to the main bath. The main bathroom is the height of luxury with a double vanity, jet tub, and walk-in shower! Downstairs, enjoy a cozy family room, a fourth bedroom, and an additional full bath, a space perfect for guests. Next, a crawl space can be found for all your storage needs. With updated appliances (2023), ample space, and a fantastic location, this home is a must-see! (id:55272)
Property Details
| MLS® Number | NB115006 |
| Property Type | Single Family |
| EquipmentType | Water Heater |
| Features | Balcony/deck/patio |
| RentalEquipmentType | Water Heater |
| Structure | Shed |
Building
| BathroomTotal | 3 |
| BedroomsAboveGround | 3 |
| BedroomsBelowGround | 1 |
| BedroomsTotal | 4 |
| ConstructedDate | 2009 |
| CoolingType | Heat Pump |
| ExteriorFinish | Brick, Vinyl |
| FlooringType | Laminate, Tile, Wood |
| FoundationType | Concrete |
| HalfBathTotal | 1 |
| HeatingFuel | Electric |
| HeatingType | Baseboard Heaters, Heat Pump |
| SizeInterior | 1223 Sqft |
| TotalFinishedArea | 1745 Sqft |
| Type | House |
| UtilityWater | Municipal Water |
Parking
| Attached Garage | |
| Garage |
Land
| AccessType | Year-round Access |
| Acreage | No |
| LandscapeFeatures | Landscaped |
| Sewer | Municipal Sewage System |
| SizeIrregular | 600 |
| SizeTotal | 600 M2 |
| SizeTotalText | 600 M2 |
Rooms
| Level | Type | Length | Width | Dimensions |
|---|---|---|---|---|
| Second Level | Living Room | 13'6'' x 16'5'' | ||
| Second Level | Kitchen | 11'6'' x 13'3'' | ||
| Second Level | Dining Room | 13'3'' x 7'8'' | ||
| Third Level | Bath (# Pieces 1-6) | 13'3'' x 7'9'' | ||
| Third Level | Bedroom | 11'3'' x 10'1'' | ||
| Third Level | Bedroom | 11'3'' x 10'0'' | ||
| Third Level | Primary Bedroom | 14'6'' x 13'3'' | ||
| Basement | Storage | 26'0'' x 9'1'' | ||
| Basement | Bath (# Pieces 1-6) | 5'6'' x 12'2'' | ||
| Basement | Bedroom | 13'2'' x 11'0'' | ||
| Basement | Family Room | 16'4'' x 12'5'' | ||
| Main Level | Bath (# Pieces 1-6) | 7'3'' x 5'9'' | ||
| Main Level | Laundry Room | 5'6'' x 9'1'' | ||
| Main Level | Foyer | 9'1'' x 12'4'' |
https://www.realtor.ca/real-estate/28086556/57-lansdown-avenue-oromocto
Interested?
Contact us for more information
Alexandra Daigle
Salesperson
Fredericton, New Brunswick E3B 2M5
Rachel Wren
Salesperson
Fredericton, New Brunswick E3B 2M5
Sydney Doyle
Salesperson
Fredericton, New Brunswick E3B 2M5

















































