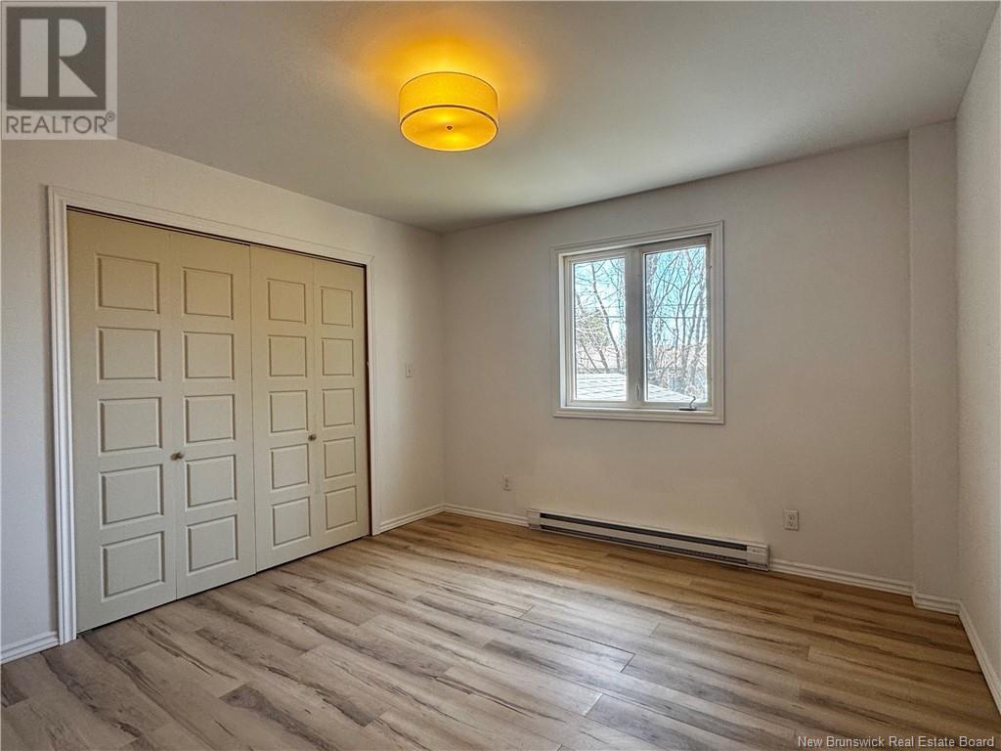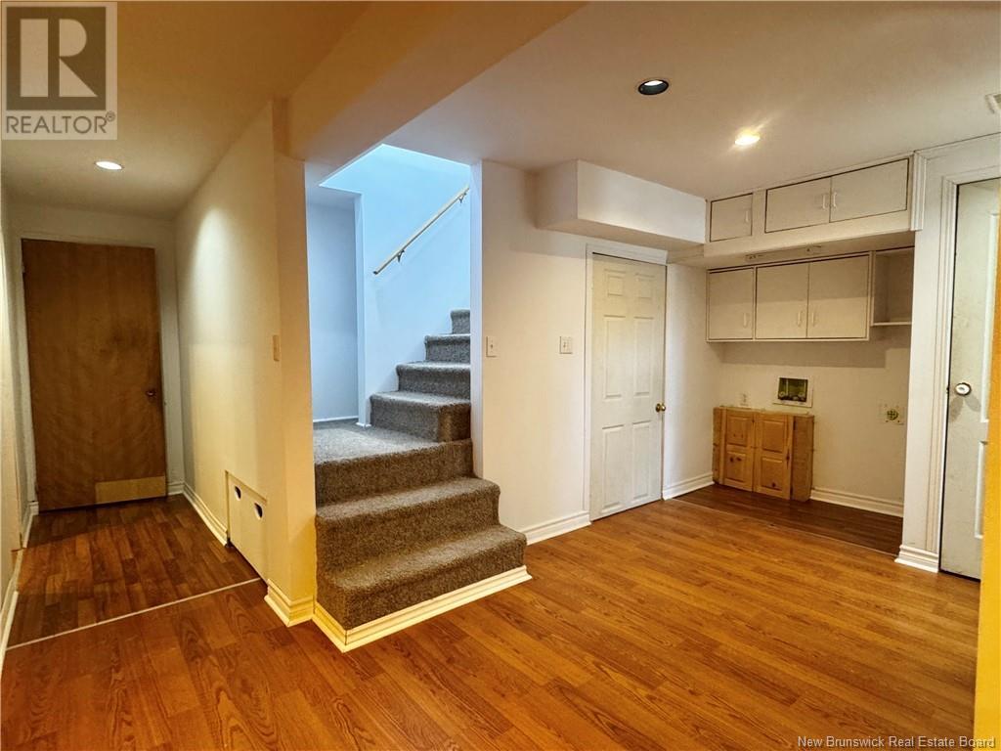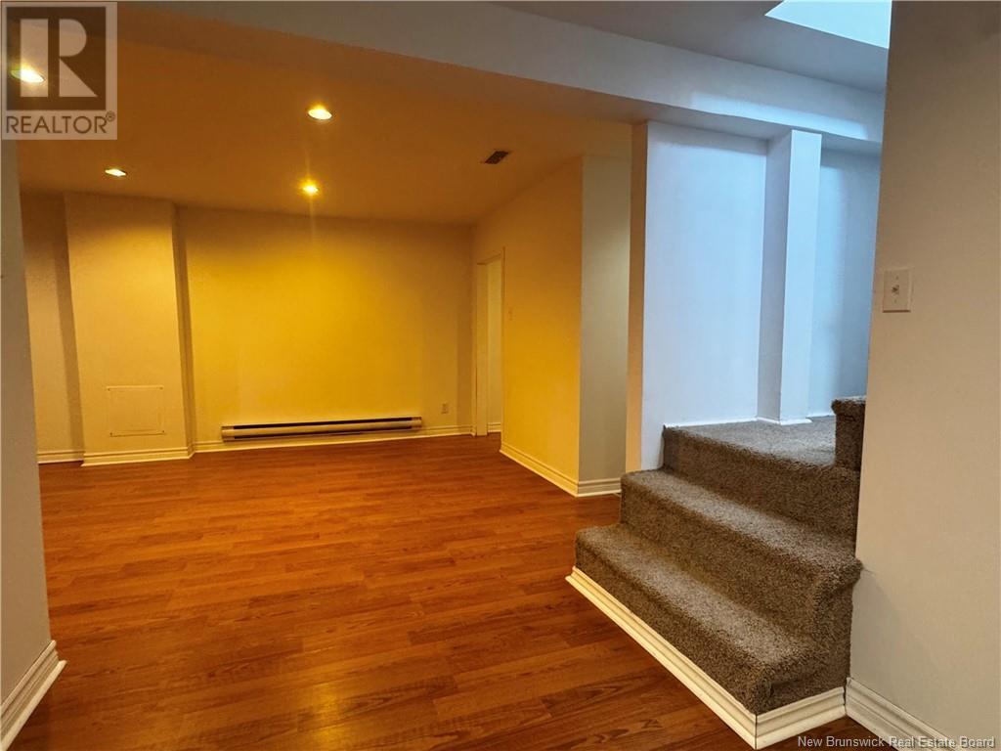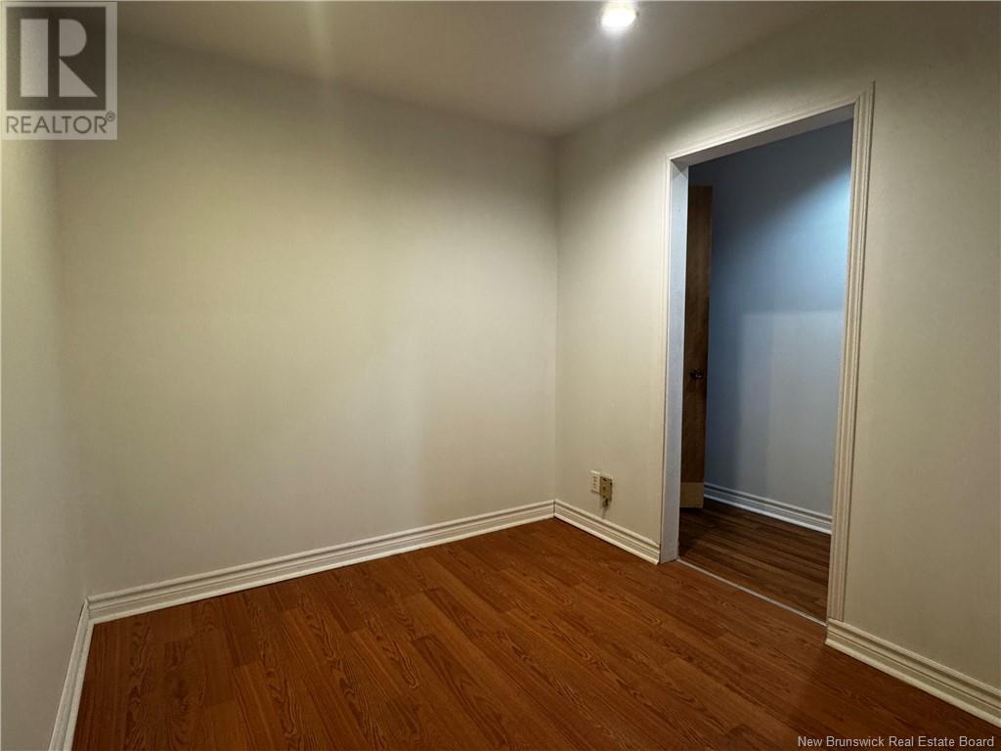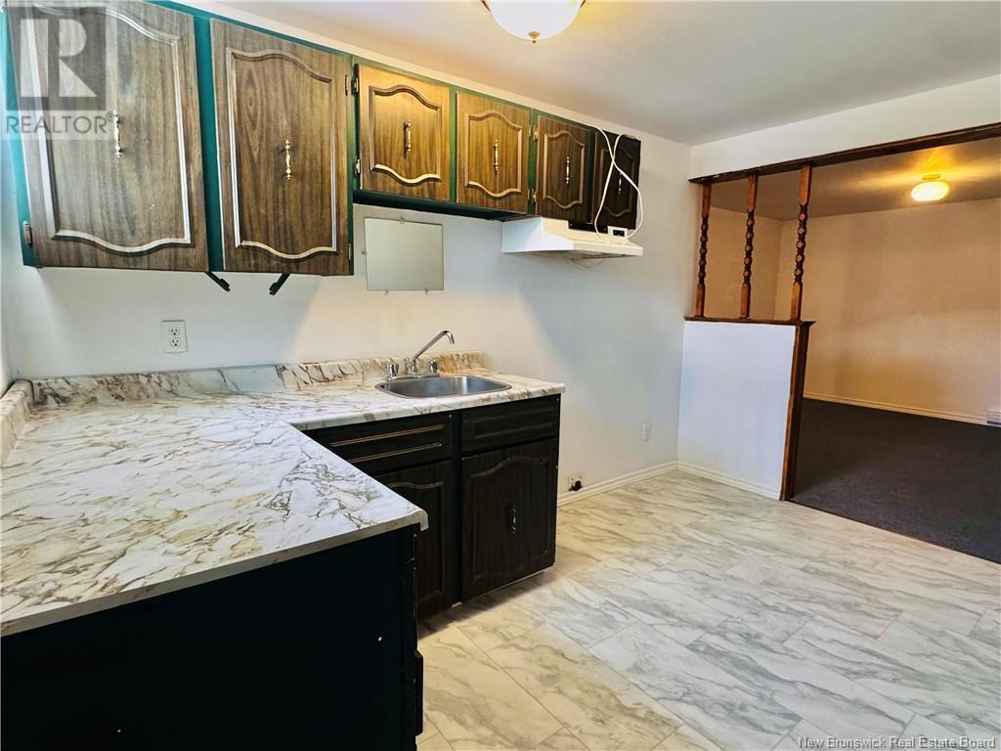565 Archibald Drive Bathurst, New Brunswick E2A 4E1
$234,900
Beautifully updated bungalow with income potential! Renovated from top to bottom, the main floor features a brand-new kitchen and bathroom complete with stylish cabinetry and gleaming ceramic tile flooring. Fresh drywall, modern paint tones, refinished hardwood floors, updated fixtures, and thoughtful touches throughout give the home a fresh, move-in-ready feel. The bright and spacious living room is perfect for entertaining, with three generously sized bedrooms. The lower level adds even more appeal with a large family room, a non-conforming bedroom, and a dedicated laundry area. The other side of the basement is a separate bachelor suite with its own entrance offers excellent income potentialideal for offsetting your mortgage while still being able to enjoy partial use of the basement. Home is located on a corner lot, offering some privacy in the yard. Whether you're a homeowner looking for versatility or an investor seeking value, this property delivers! (id:55272)
Property Details
| MLS® Number | NB117853 |
| Property Type | Single Family |
| Features | Corner Site, Balcony/deck/patio |
| Structure | None |
Building
| BathroomTotal | 2 |
| BedroomsAboveGround | 3 |
| BedroomsBelowGround | 1 |
| BedroomsTotal | 4 |
| ArchitecturalStyle | Bungalow |
| ExteriorFinish | Vinyl |
| FlooringType | Ceramic, Vinyl, Hardwood |
| FoundationType | Concrete |
| HeatingFuel | Electric |
| HeatingType | Baseboard Heaters |
| StoriesTotal | 1 |
| SizeInterior | 1005 Sqft |
| TotalFinishedArea | 1950 Sqft |
| Type | House |
| UtilityWater | Municipal Water |
Land
| AccessType | Year-round Access |
| Acreage | No |
| Sewer | Municipal Sewage System |
| SizeIrregular | 652 |
| SizeTotal | 652 M2 |
| SizeTotalText | 652 M2 |
Rooms
| Level | Type | Length | Width | Dimensions |
|---|---|---|---|---|
| Basement | Kitchen | 11'8'' x 9'7'' | ||
| Basement | Living Room | 13'3'' x 11'8'' | ||
| Basement | 3pc Bathroom | 9'7'' x 4'10'' | ||
| Basement | Office | 7'11'' x 7'8'' | ||
| Basement | Family Room | 18'11'' x 11'7'' | ||
| Basement | Bedroom | 7'11'' x 11'10'' | ||
| Main Level | Bath (# Pieces 1-6) | 10'2'' x 11'4'' | ||
| Main Level | Bedroom | 10'2'' x 11'4'' | ||
| Main Level | Bedroom | 11'4'' x 11'2'' | ||
| Main Level | Bedroom | 10'2'' x 7'1'' | ||
| Main Level | Kitchen | 11'4'' x 7'1'' | ||
| Main Level | Living Room | 12'6'' x 13'2'' | ||
| Main Level | Dining Room | 10'5'' x 11'9'' |
https://www.realtor.ca/real-estate/28265304/565-archibald-drive-bathurst
Interested?
Contact us for more information
Emma White
Salesperson
1370 Johnson Ave
Bathurst, New Brunswick E2A 3T7
Demy Arsenault Coombs
Salesperson
1370 Johnson Ave
Bathurst, New Brunswick E2A 3T7















