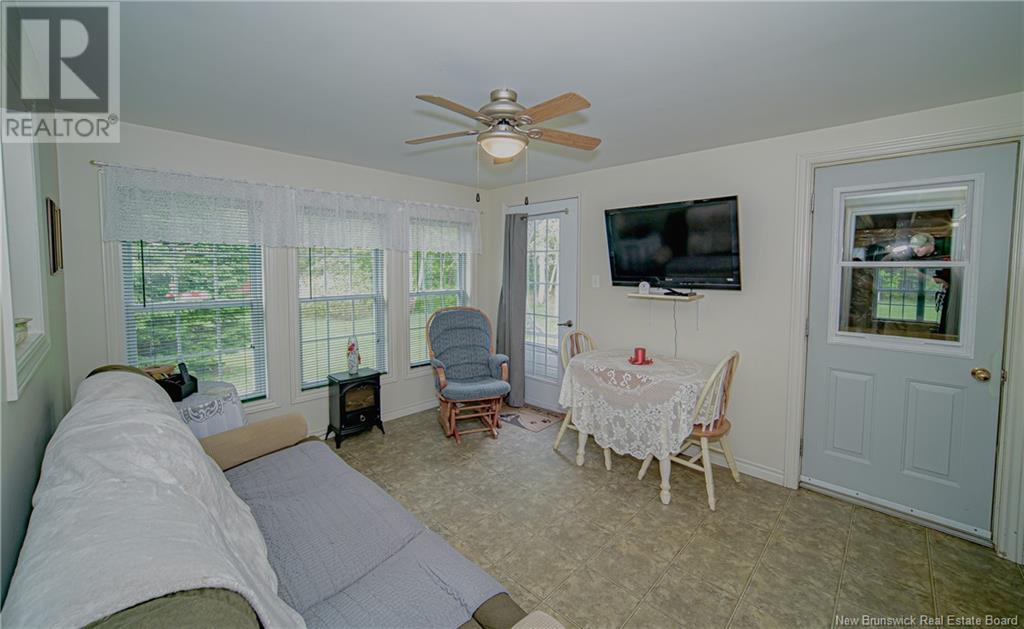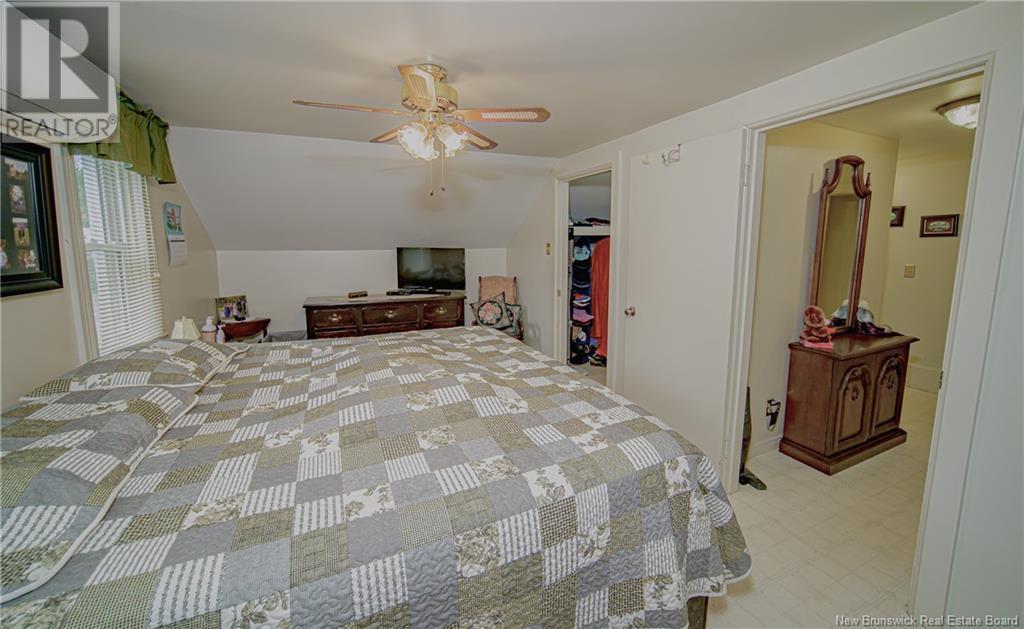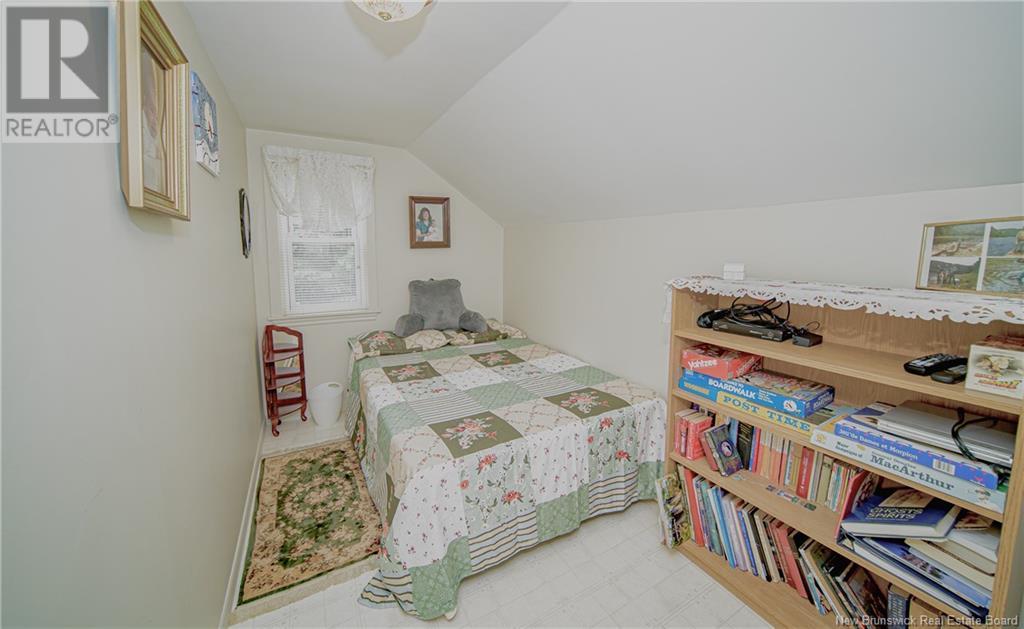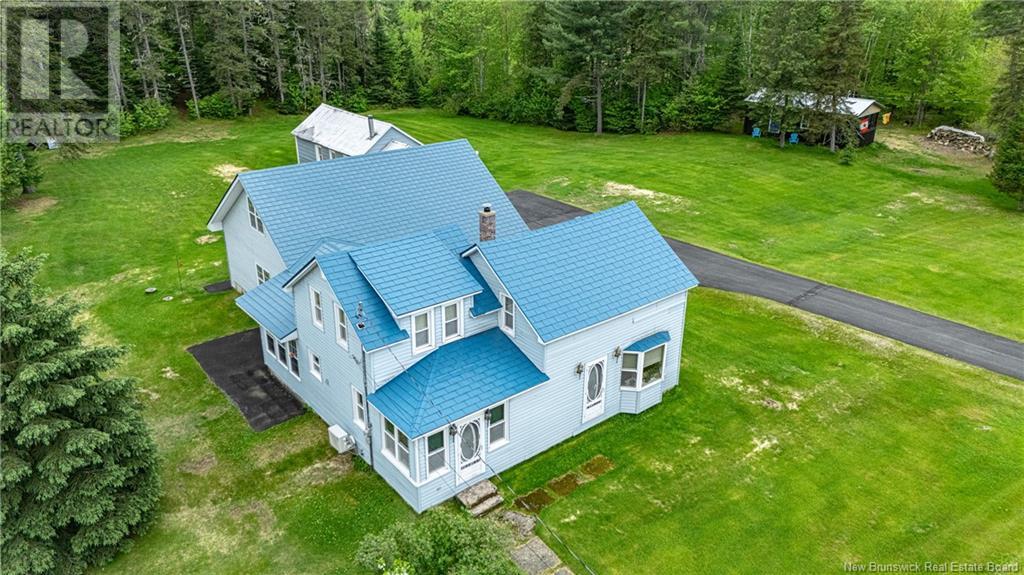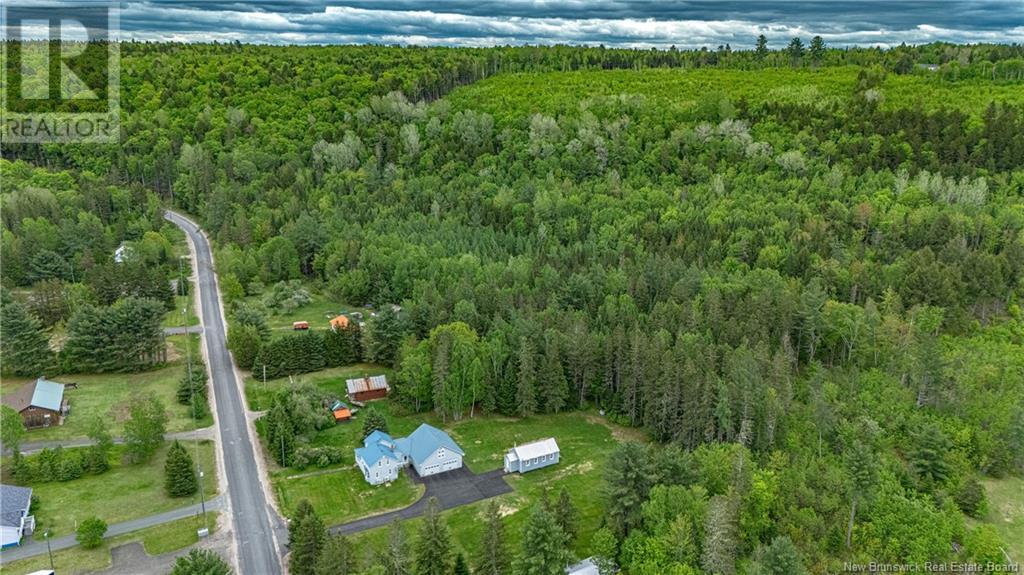562 Carrolls Crossing Road Carrolls Crossing, New Brunswick E9C 2G4
$350,000
Spacious 2-Story Home with Oversized Garage, Loft Storage & Prime Location Near the NB Trail. Offering comfort, storage & convenience in a fantastic location close to the beautiful Miramichi River. This property has two PIDs, giving you plenty of space to enjoy. Super large attached garageand don't miss the loft above, offering tons of additional storage. From the garage, step into the bright sunroom, ideal for year-round enjoyment.The main level features a spacious kitchen with abundant cabinetry and storage, flowing into a flex room thats perfect as a home office or creative space. The dining area includes a pantry and is open to a sun-filled living room equipped with a ductless heat pump for year-round comfort. A full bathroom completes the main floor layout.Upstairs, youll find a large primary bedroom with a walk-in closet & another ductless heat pump. A convenient laundry area is located on this level, along with two additional bedrooms.The basement offers storage space and includes a third ductless heat pump, bringing the total to three units throughout the home for efficient climate control.Outside is a beautiful property. The NB Trail runs just behind the property, perfect ATVing, snowmobiling, and exploring the outdoorsall just minutes from the Miramichi River.This is a fantastic opportunity for those seeking a family home, storage galore, and unbeatable access to nature. Measurements are approx to be confirmed by purchaser. Salesperson related to vendors. (id:55272)
Property Details
| MLS® Number | NB120158 |
| Property Type | Single Family |
Building
| BathroomTotal | 1 |
| BedroomsAboveGround | 3 |
| BedroomsTotal | 3 |
| ArchitecturalStyle | 2 Level |
| CoolingType | Heat Pump |
| ExteriorFinish | Vinyl |
| FoundationType | Block |
| HeatingFuel | Oil |
| HeatingType | Forced Air, Heat Pump |
| SizeInterior | 1084 Sqft |
| TotalFinishedArea | 1084 Sqft |
| Type | House |
| UtilityWater | Well |
Parking
| Garage |
Land
| Acreage | Yes |
| Sewer | Septic System |
| SizeIrregular | 4050 |
| SizeTotal | 4050 M2 |
| SizeTotalText | 4050 M2 |
Rooms
| Level | Type | Length | Width | Dimensions |
|---|---|---|---|---|
| Second Level | Bedroom | 10'7'' x 6'6'' | ||
| Second Level | Bedroom | 9'9'' x 8'3'' | ||
| Second Level | Other | 5'5'' x 9'3'' | ||
| Second Level | Primary Bedroom | 17' x 9'5'' | ||
| Main Level | Living Room | 17' x 7'9'' | ||
| Main Level | Dining Room | 11'3'' x 9'2'' | ||
| Main Level | Office | 6' x 13'5'' | ||
| Main Level | 3pc Bathroom | 7'4'' x 6'3'' | ||
| Main Level | Kitchen | 15' x 13' | ||
| Main Level | Sunroom | 5'6'' x 4'6'' | ||
| Unknown | Living Room | 8' x 8'5'' |
https://www.realtor.ca/real-estate/28423921/562-carrolls-crossing-road-carrolls-crossing
Interested?
Contact us for more information
Lisa Ross
Salesperson
Fredericton, New Brunswick E3B 2M5





