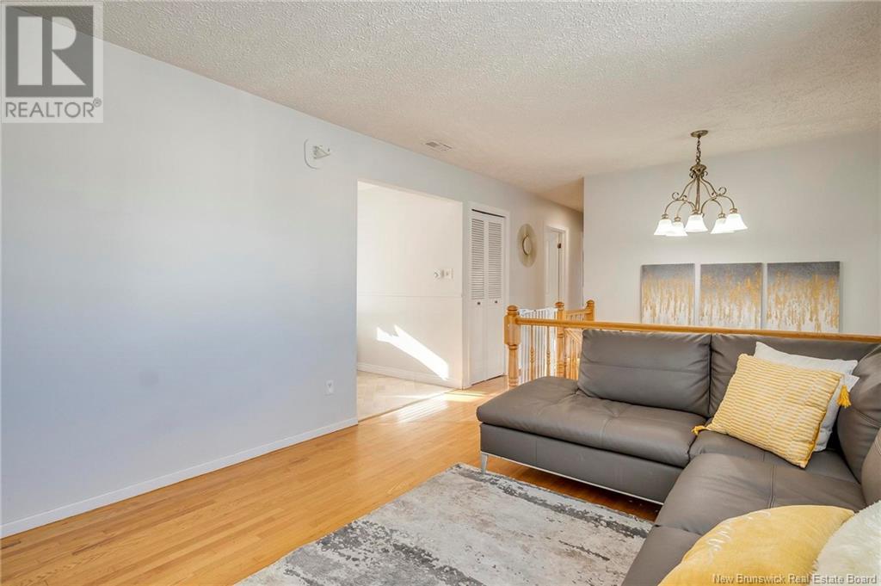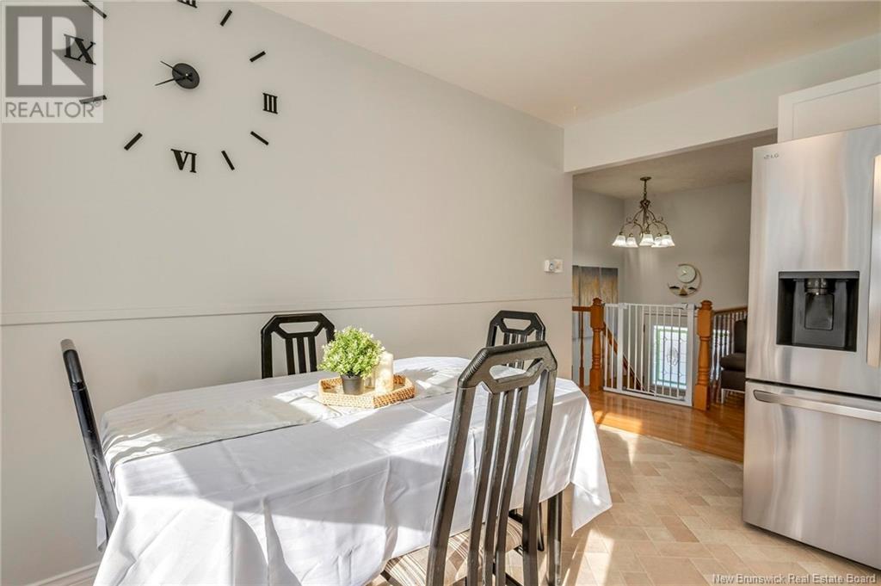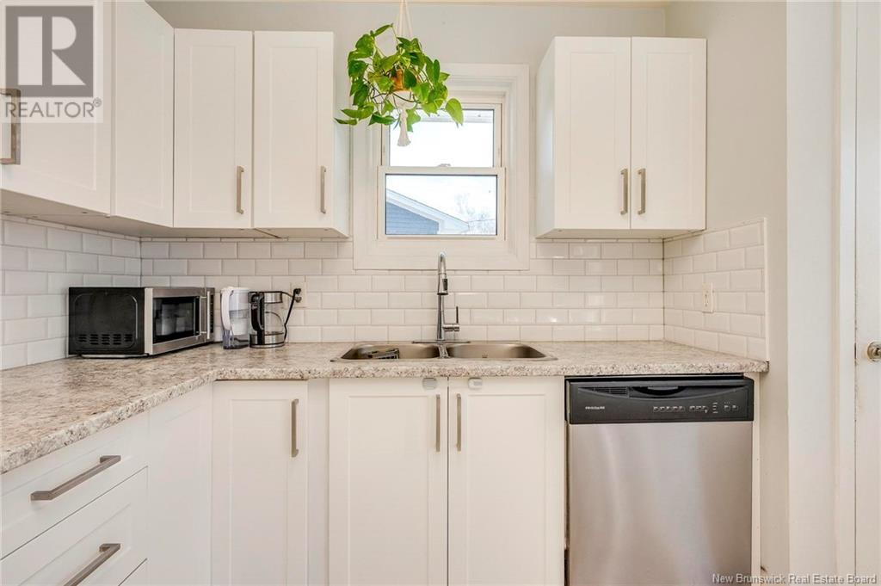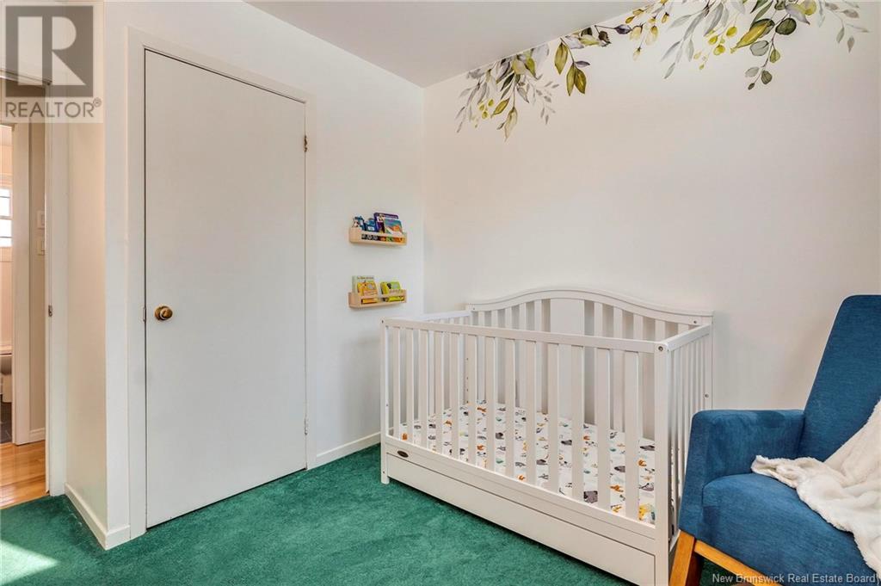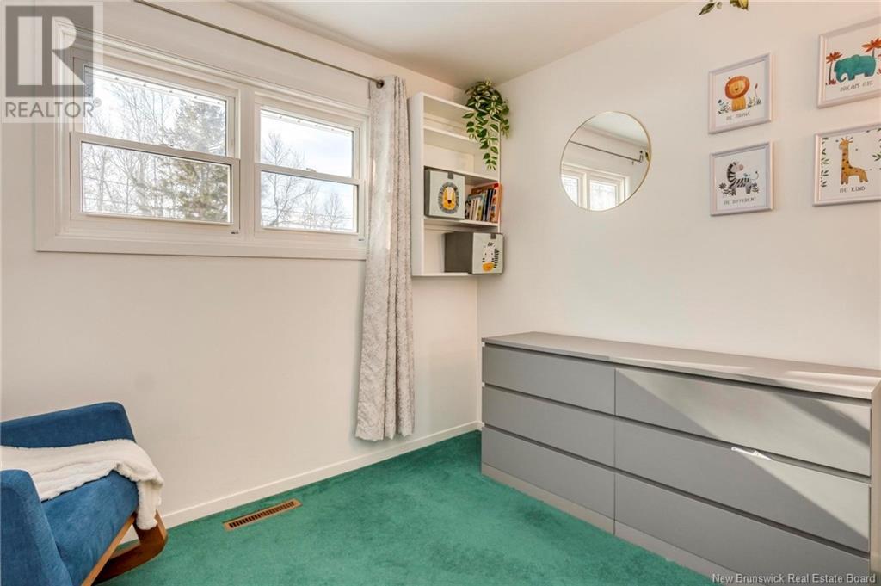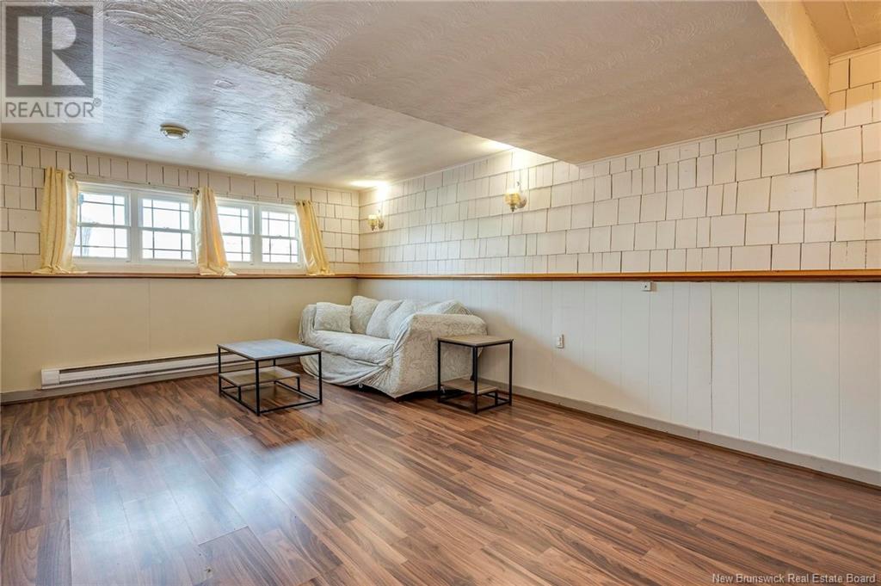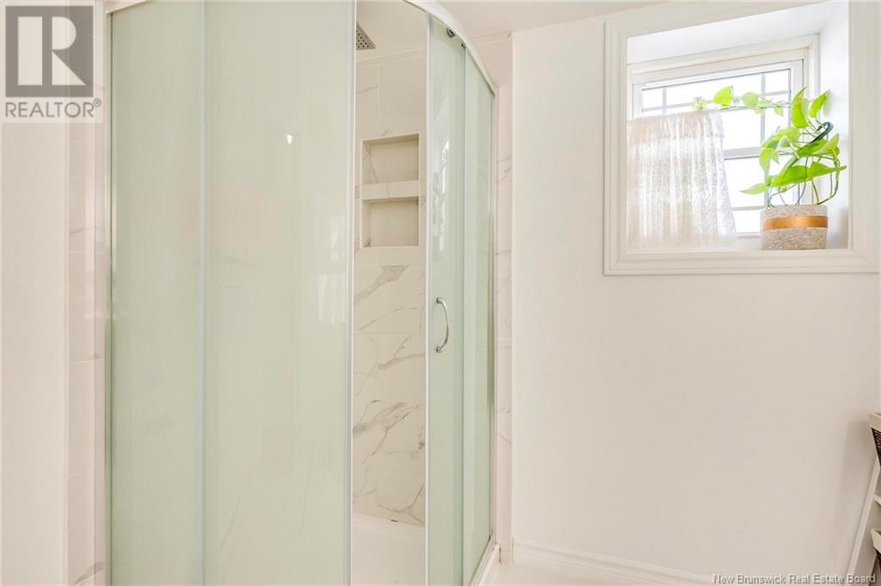56 Warren Avenue Riverview, New Brunswick E1B 3M3
$385,000
This detached split house is located in a family neighbourhood. The house features 3 bedrooms, 1 non-conforming bedroom, 2 family rooms and 1 bonus room. Good potential for a growing family. The owners have put effort and love into this house. The past 4 years they have installed a new central heat pump for better energy efficiency providing heat and air conditioning. They have added an air exchanger system, renovated both bathrooms, renovated the kitchen, renovated the laundry space and have both floors professionally repainted. The house features a detached garage for more convenience, a deck that is accessible from the kitchen and a spacious backyard that you will definitely enjoy in summer. (id:55272)
Property Details
| MLS® Number | NB113425 |
| Property Type | Single Family |
Building
| BathroomTotal | 2 |
| BedroomsAboveGround | 3 |
| BedroomsTotal | 3 |
| ArchitecturalStyle | Split Level Entry |
| ConstructedDate | 1975 |
| CoolingType | Heat Pump, Air Exchanger |
| ExteriorFinish | Wood |
| HeatingType | Heat Pump |
| SizeInterior | 1056 Sqft |
| TotalFinishedArea | 1968 Sqft |
| Type | House |
| UtilityWater | Municipal Water |
Land
| Acreage | No |
| Sewer | Municipal Sewage System |
| SizeIrregular | 1057 |
| SizeTotal | 1057 M2 |
| SizeTotalText | 1057 M2 |
Rooms
| Level | Type | Length | Width | Dimensions |
|---|---|---|---|---|
| Basement | 3pc Bathroom | 7'6'' x 7'11'' | ||
| Basement | Bonus Room | 10'3'' x 11'5'' | ||
| Basement | Bedroom | 10'9'' x 10'2'' | ||
| Basement | Family Room | 12'2'' x 20'4'' | ||
| Basement | Laundry Room | 11'6'' x 12'4'' | ||
| Main Level | 3pc Bathroom | 8'4'' x 4'11'' | ||
| Main Level | Bedroom | 11'2'' x 9'2'' | ||
| Main Level | Bedroom | 11'5'' x 11'11'' | ||
| Main Level | Bedroom | 10'7'' x 11'5'' | ||
| Main Level | Kitchen/dining Room | 11'4'' x 16' | ||
| Main Level | Living Room | 13'7'' x 11'6'' | ||
| Main Level | Foyer | 6'1'' x 3'3'' |
https://www.realtor.ca/real-estate/27976591/56-warren-avenue-riverview
Interested?
Contact us for more information
Kelly Bourque
Salesperson
1000 Unit 101 St George Blvd
Moncton, New Brunswick E1E 4M7














