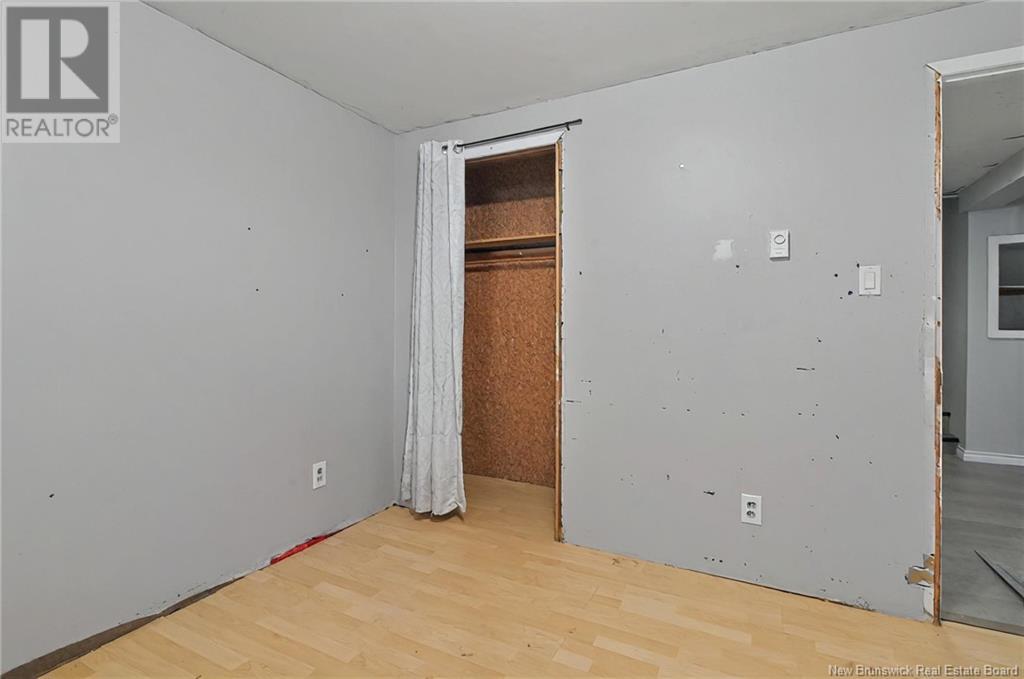56 Sheraton Green Road Moncton, New Brunswick E1G 1S2
$349,900
OPEN HOUSES ALL WEEKEND // Welcome to 56 Sheraton Green Roada beautifully updated 4-level home in the highly sought-after Sheraton Green neighbourhood of Moncton. This move-in-ready property features 3 bedrooms, 2 full bathrooms, and versatile bonus rooms in the basement, including 2 non-conforming bedroomsperfect for a home office, gym, guest space, or extra living area. Enjoy the comfort of a cozy wood stove for those who love that type of heat, along with fresh paint, new vinyl and laminate flooring throughout, and a new metal roof for added peace of mind. One of the best features? A traffic light at the top of the street connects directly to Mountain Roadmaking turning left a breeze! Located close to schools, parks, shopping, and all major amenities, this is the perfect family home in an unbeatable location. Call today to book your private tour! (id:55272)
Property Details
| MLS® Number | NB114281 |
| Property Type | Single Family |
| Structure | Shed |
Building
| BathroomTotal | 2 |
| BedroomsAboveGround | 3 |
| BedroomsTotal | 3 |
| ArchitecturalStyle | Bungalow, 4 Level |
| ConstructedDate | 1984 |
| ExteriorFinish | Brick, Vinyl |
| FlooringType | Laminate, Vinyl |
| FoundationType | Concrete |
| HeatingFuel | Electric, Wood |
| HeatingType | Baseboard Heaters, Stove |
| StoriesTotal | 1 |
| SizeInterior | 1119 Sqft |
| TotalFinishedArea | 2089 Sqft |
| Type | House |
| UtilityWater | Municipal Water |
Land
| AccessType | Year-round Access |
| Acreage | No |
| Sewer | Municipal Sewage System |
| SizeIrregular | 664 |
| SizeTotal | 664 M2 |
| SizeTotalText | 664 M2 |
Rooms
| Level | Type | Length | Width | Dimensions |
|---|---|---|---|---|
| Second Level | Primary Bedroom | 12'5'' x 13'3'' | ||
| Second Level | 4pc Bathroom | 8'11'' x 8'9'' | ||
| Second Level | Bedroom | 13'5'' x 9'9'' | ||
| Second Level | Bedroom | 10'0'' x 10'1'' | ||
| Basement | Laundry Room | 7'10'' x 7'3'' | ||
| Basement | Bedroom | 11'7'' x 13'8'' | ||
| Basement | Storage | 4'0'' x 6'10'' | ||
| Basement | Bedroom | 11'4'' x 9'11'' | ||
| Basement | 3pc Bathroom | 5'3'' x 8'11'' | ||
| Basement | Family Room | 23'7'' x 21'11'' | ||
| Main Level | Kitchen | 12'5'' x 11'11'' | ||
| Main Level | Dining Room | 12'5'' x 8'0'' | ||
| Main Level | Living Room | 12'1'' x 20'4'' |
https://www.realtor.ca/real-estate/28248357/56-sheraton-green-road-moncton
Interested?
Contact us for more information
Shaelene Crossman
Salesperson
260 Champlain St
Dieppe, New Brunswick E1A 1P3















































