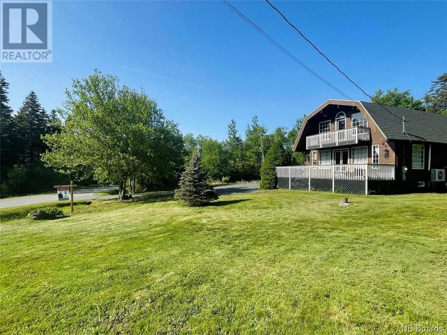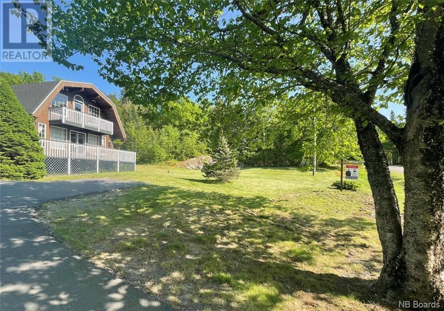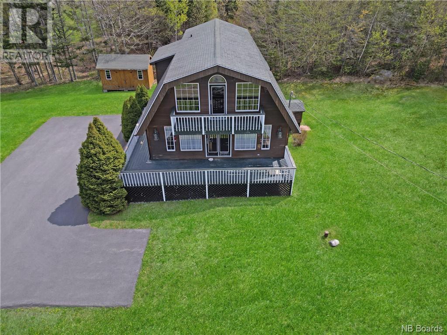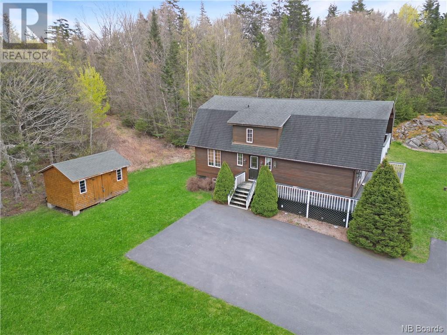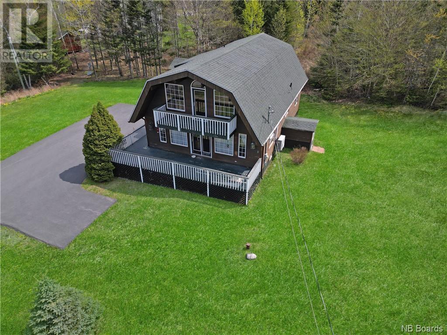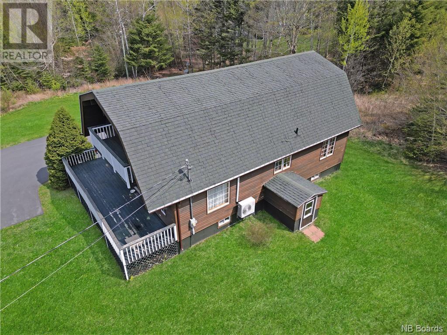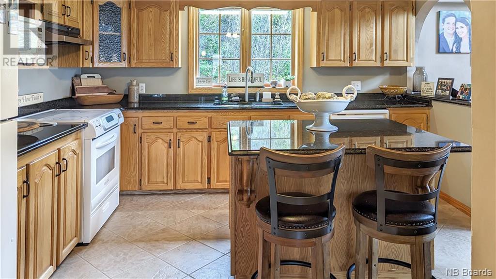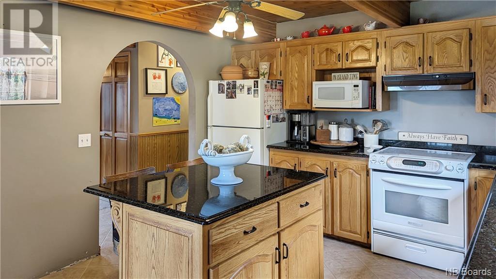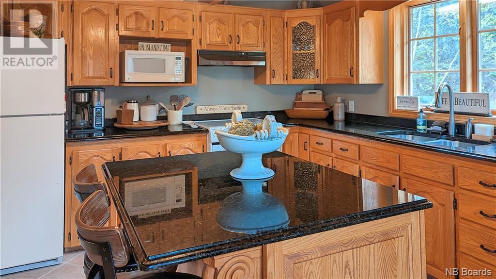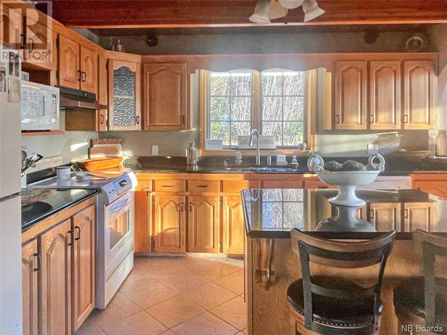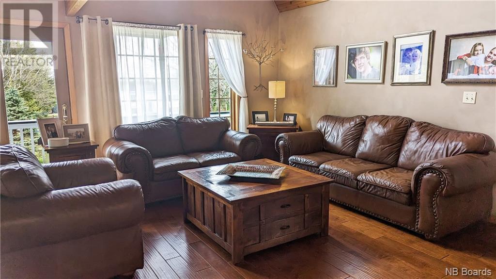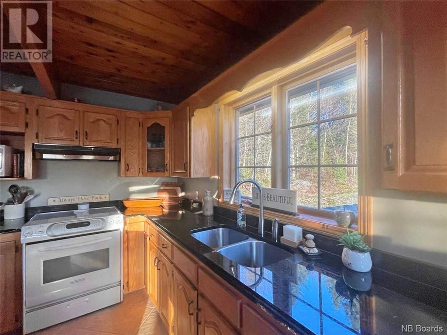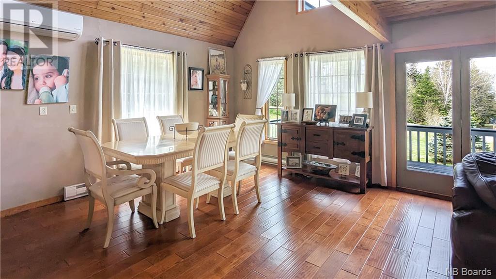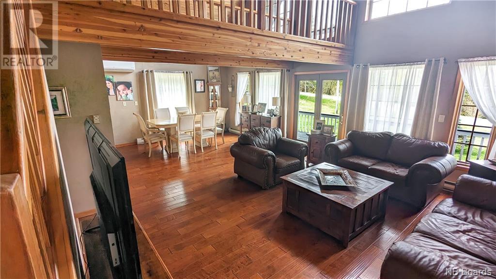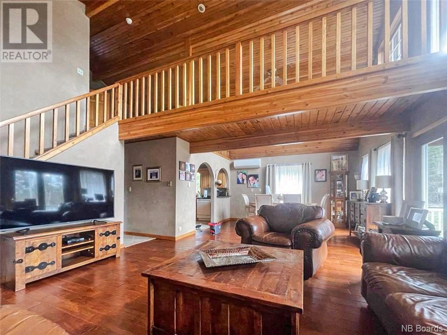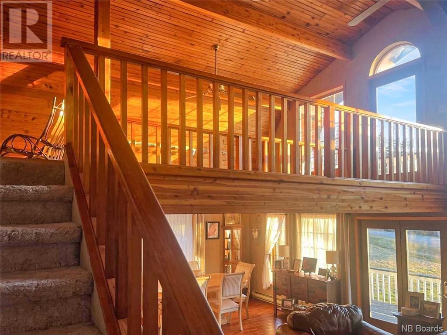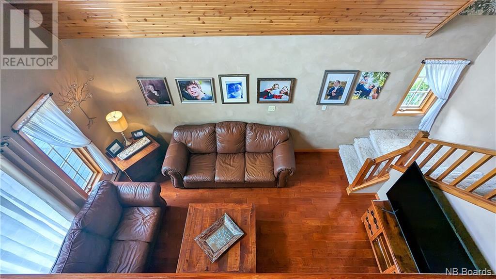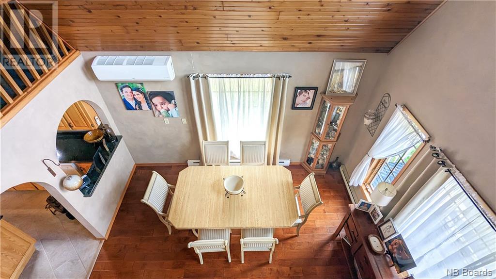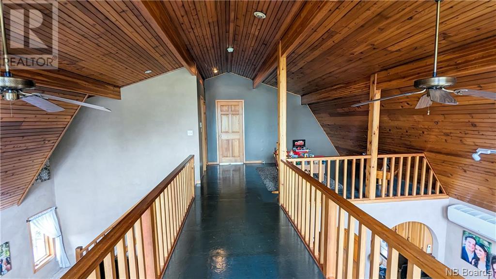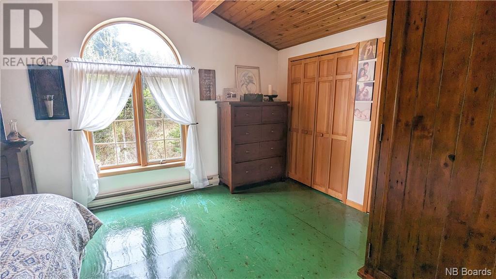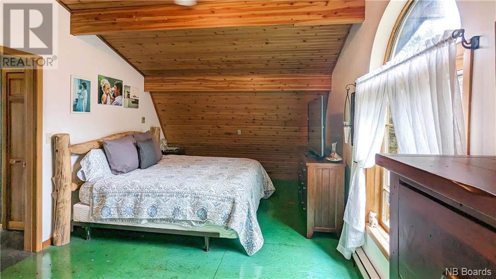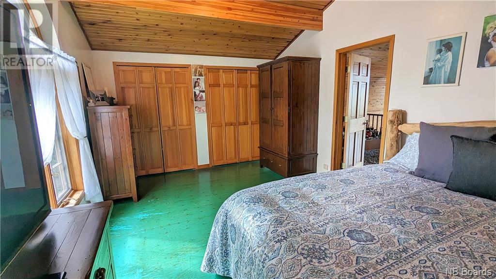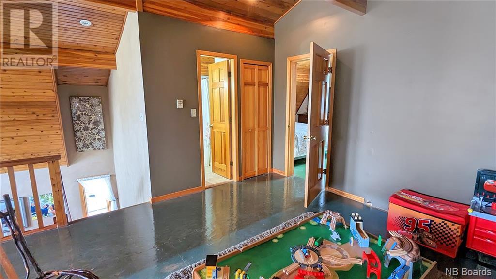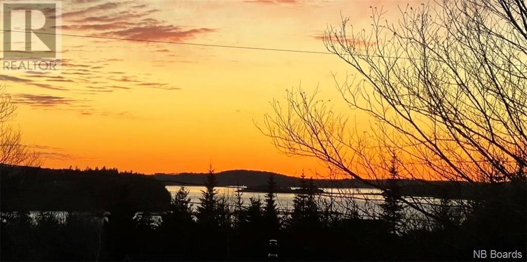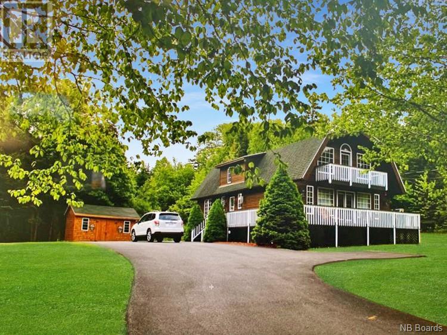56 Martin Road Campobello, New Brunswick E5E 1N5
$319,500
Chalet style home on a full acre of ground located in a very kid friendly and family-oriented neighbourhood with a full walkout basement for potential extra living space or possibly Airbnb investment. Wrap around deck a second-floor balcony from catwalk adds a lot of room for entertaining to go along with a mostly cleared one acre lot. A few other features include granite kitchen and 4x4 breakfast island countertop / cedar vaulted ceilings / ductless heat pump and pellet stove for supplementary heat. (id:55272)
Property Details
| MLS® Number | NB086853 |
| Property Type | Single Family |
| EquipmentType | None |
| Features | Sloping, Rolling, Hardwood Bush, Balcony/deck/patio |
| RentalEquipmentType | None |
| Structure | Shed |
Building
| BathroomTotal | 2 |
| BedroomsAboveGround | 3 |
| BedroomsTotal | 3 |
| ArchitecturalStyle | 2 Level |
| BasementDevelopment | Unfinished |
| BasementType | Full (unfinished) |
| ConstructedDate | 1991 |
| CoolingType | Heat Pump |
| ExteriorFinish | Cedar Shingles, Wood |
| FlooringType | Ceramic, Wood |
| FoundationType | Concrete |
| HalfBathTotal | 1 |
| HeatingFuel | Electric, Pellet |
| HeatingType | Baseboard Heaters, Heat Pump, Stove |
| SizeInterior | 1362 Sqft |
| TotalFinishedArea | 1362 Sqft |
| Type | House |
| UtilityWater | Drilled Well, Well |
Land
| AccessType | Year-round Access |
| Acreage | Yes |
| LandscapeFeatures | Partially Landscaped |
| Sewer | Septic System |
| SizeIrregular | 1 |
| SizeTotal | 1 Ac |
| SizeTotalText | 1 Ac |
Rooms
| Level | Type | Length | Width | Dimensions |
|---|---|---|---|---|
| Second Level | Other | 5'0'' x 18'9'' | ||
| Second Level | Office | 10'5'' x 7'6'' | ||
| Second Level | 4pc Bathroom | X | ||
| Second Level | Primary Bedroom | 15'2'' x 11'2'' | ||
| Main Level | 2pc Bathroom | X | ||
| Main Level | Bedroom | 10'1'' x 11'2'' | ||
| Main Level | Bedroom | 10'3'' x 11'2'' | ||
| Main Level | Living Room | 15'6'' x 16'3'' | ||
| Main Level | Dining Room | 10'1'' x 14'4'' | ||
| Main Level | Kitchen | 11'9'' x 12'5'' |
https://www.realtor.ca/real-estate/25575348/56-martin-road-campobello
Interested?
Contact us for more information
Todd Smith
Salesperson
10 King George Crt
Saint John, New Brunswick E2K 0H5


